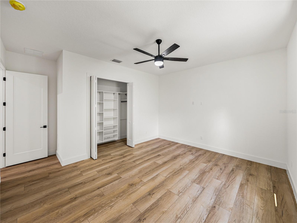
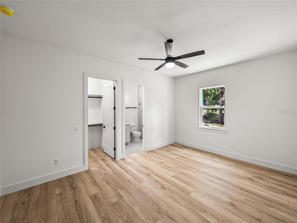
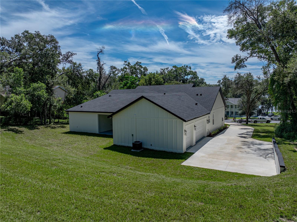
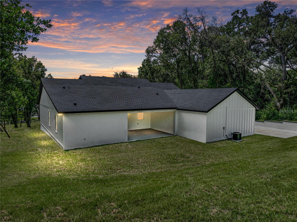
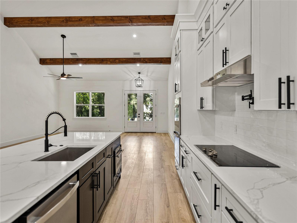
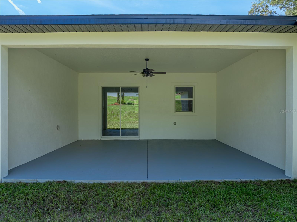
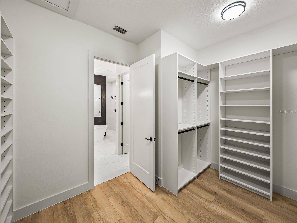
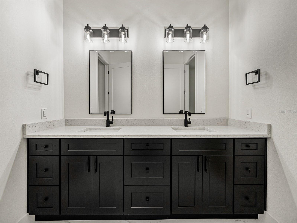
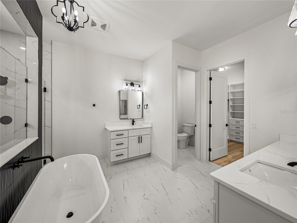
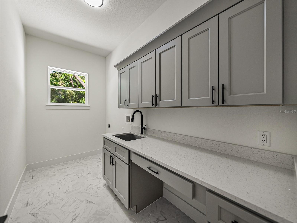
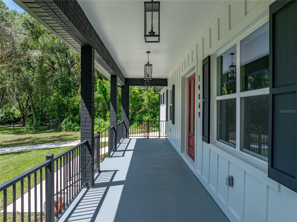
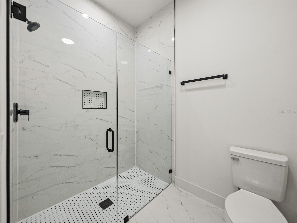
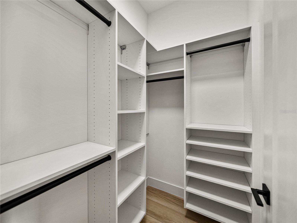
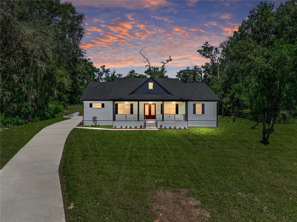
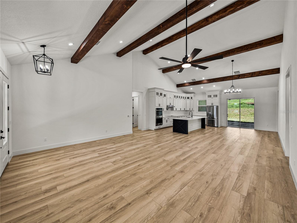
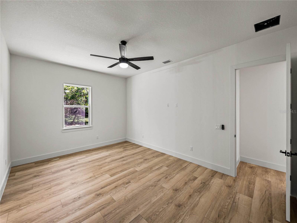
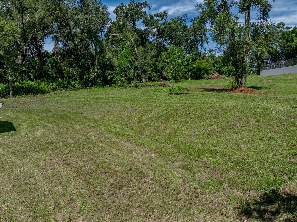
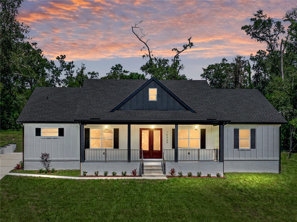
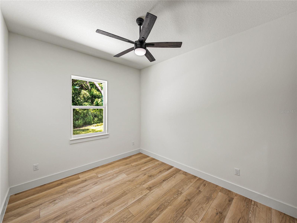
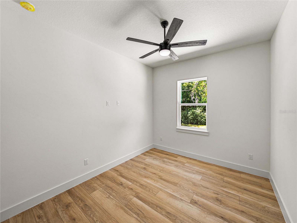
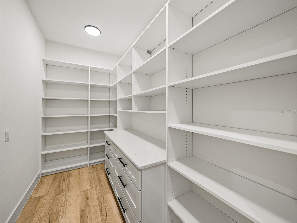
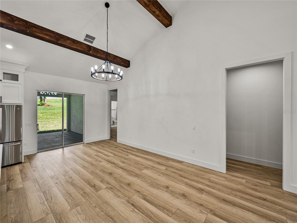
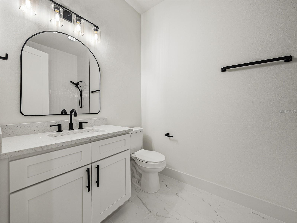
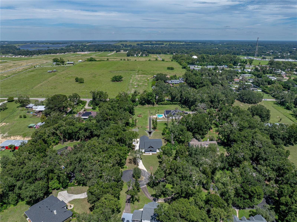
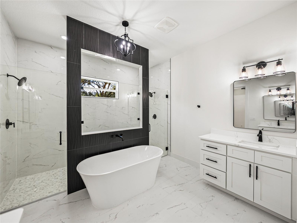
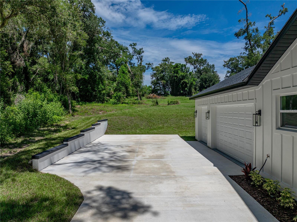
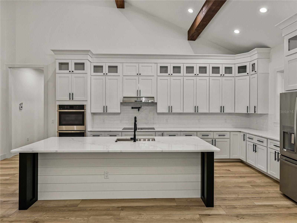
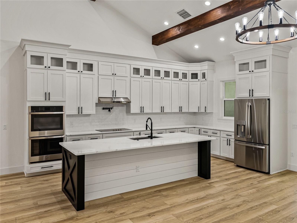
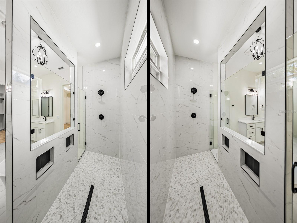
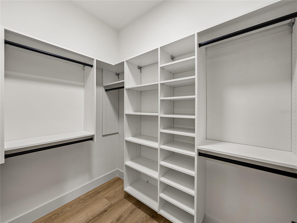
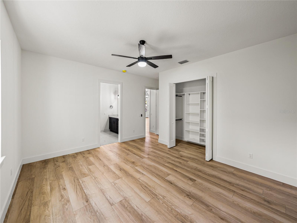
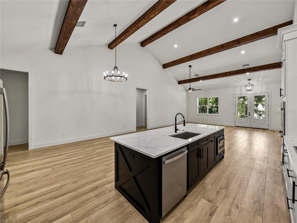
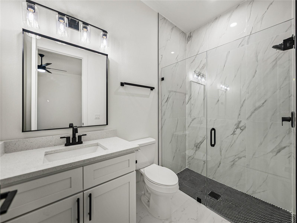
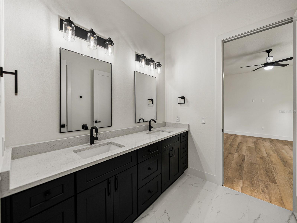
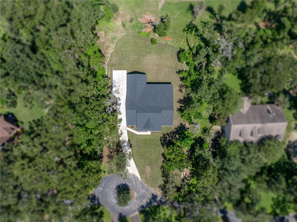
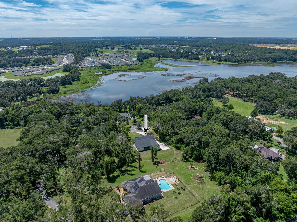
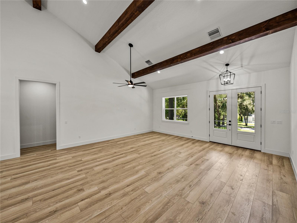
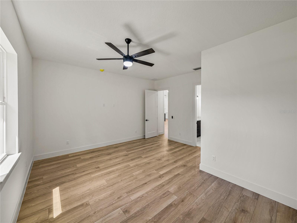
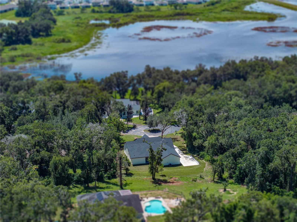
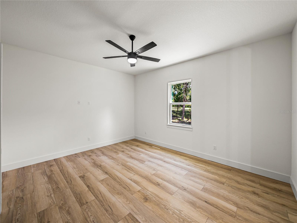
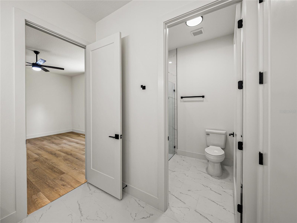
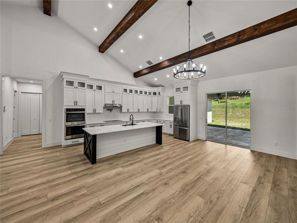
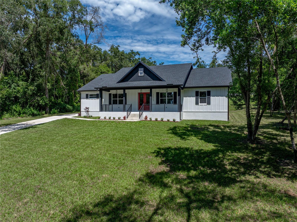
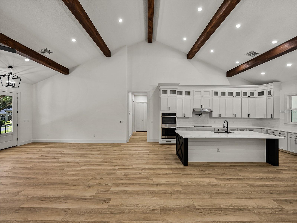
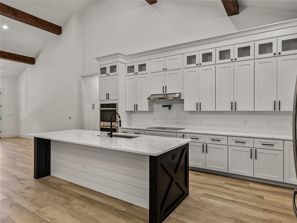
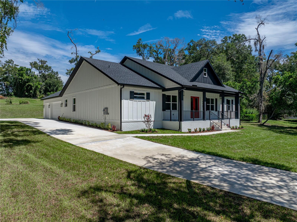
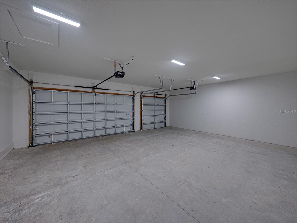
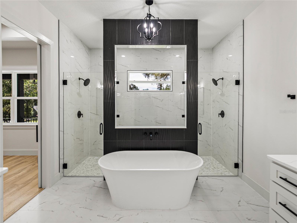
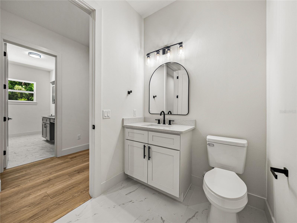
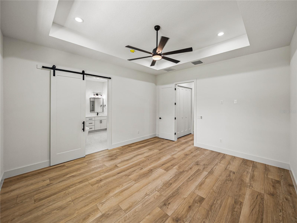
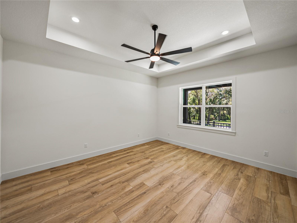
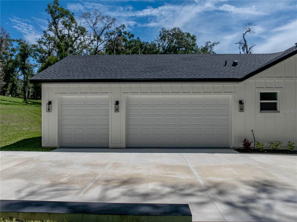
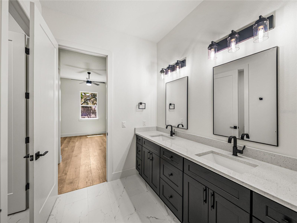
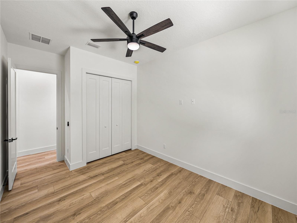
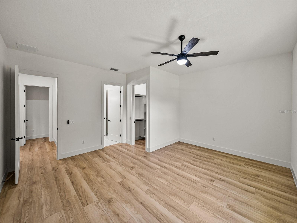
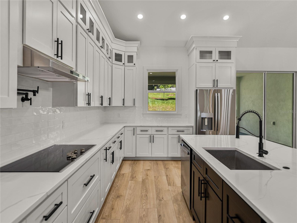
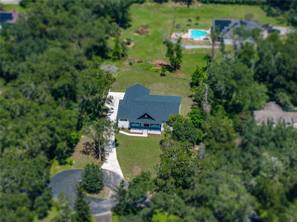
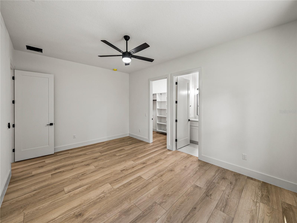
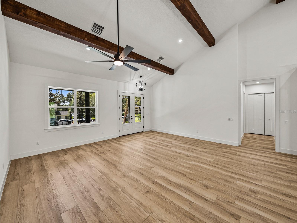
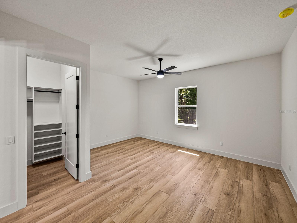
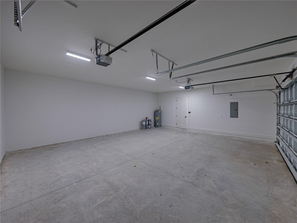
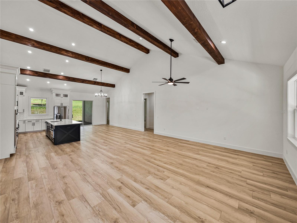
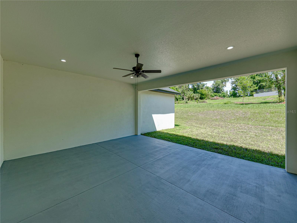
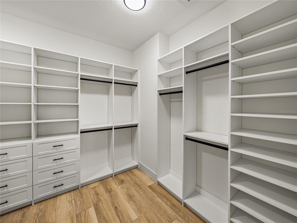
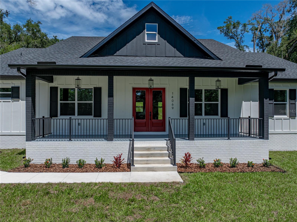
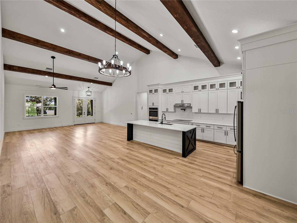
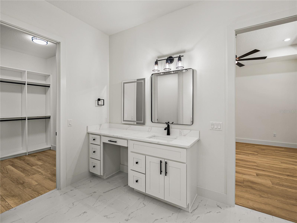
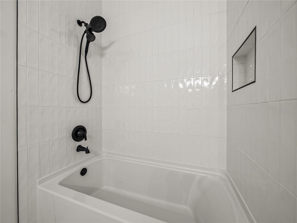
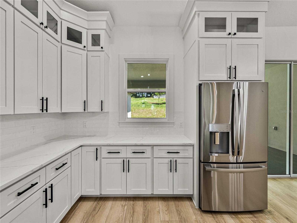
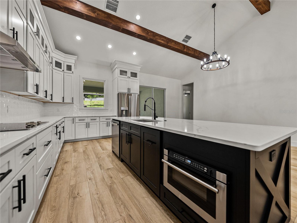
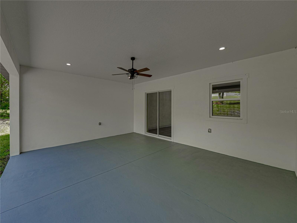
Active
14069 GRANDEUR WAY
$899,900
Features:
Property Details
Remarks
A fresh life of luxury begins in this remarkable 3,197 sq ft custom home built in 2025, perfectly placed at the end of a cul-de-sac within an intimate eight-home community. Sitting on just over an acre, close to all that Dade City has to offer, this 5 bedroom, 4 bath, 3 car garage property delivers a thoughtful layout, high-end finishes, and plenty of space indoors and out with 4,667 sq ft under roof. A charming front porch greets you with classic board-and-batten accents, modern colors, and just the right touch of farmhouse character. Inside, soaring vaulted ceilings with warm wood beams immediately draw the eye upward, setting the tone for the expansive open layout. Luxury wood-look vinyl plank floors run seamlessly throughout much of the home, connecting the living room, dining area, and chef’s kitchen into one flowing, light-filled space. Large sliding glass doors open to a generous covered back porch, extending your living space outdoors for easy entertaining or quiet evenings. The kitchen was designed for beauty, function, and entertainment, featuring striking two-toned cabinetry with matte black hardware, a built-in double oven and microwave, a cooktop, a stainless steel dishwasher, and a refrigerator. A massive center island offers breakfast bar seating, while glass-faced upper cabinets and a spacious walk-in butler’s pantry provide abundant storage and display space. Privately tucked near the front of the home, the first of two suite-style bedrooms offers a one-of-a-kind retreat. Its spa-inspired bathroom includes a dual-entry walk-through shower, a freestanding soaking tub, two separate vanities, and a large custom-organized walk-in closet. Down the hall are a full guest bath, a guest bedroom or office, and a well-appointed laundry room. On the opposite side of the home, a third bedroom with its own private ensuite and walk-in closet offers plenty of privacy, while two additional bedrooms share a beautifully designed Jack and Jill bath with dual sinks and a walk-in shower. The oversized three-car garage is ideal for car enthusiasts or anyone who values extra space. Every detail in this home was carefully chosen to create a truly fresh start for its very first owner. Contact us today to arrange your private showing and experience this exceptional property for yourself.
Financial Considerations
Price:
$899,900
HOA Fee:
755
Tax Amount:
$1164.04
Price per SqFt:
$281.48
Tax Legal Description:
GRANDEUR PB 35 PGS 137-139 LOT 4 OR 5566 PG 1269
Exterior Features
Lot Size:
45963
Lot Features:
Cul-De-Sac, In County, Irregular Lot, Landscaped, Oversized Lot, Paved
Waterfront:
No
Parking Spaces:
N/A
Parking:
Garage Faces Side, Oversized
Roof:
Shingle
Pool:
No
Pool Features:
N/A
Interior Features
Bedrooms:
5
Bathrooms:
4
Heating:
Central
Cooling:
Central Air
Appliances:
Built-In Oven, Cooktop, Dishwasher, Microwave, Range Hood, Refrigerator
Furnished:
No
Floor:
Tile, Vinyl
Levels:
One
Additional Features
Property Sub Type:
Single Family Residence
Style:
N/A
Year Built:
2025
Construction Type:
Block, Frame
Garage Spaces:
Yes
Covered Spaces:
N/A
Direction Faces:
South
Pets Allowed:
No
Special Condition:
None
Additional Features:
Lighting, Rain Gutters, Sliding Doors
Additional Features 2:
Buyer must verify all restrictions.
Map
- Address14069 GRANDEUR WAY
Featured Properties