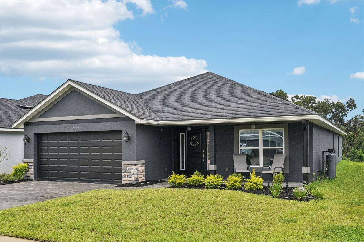
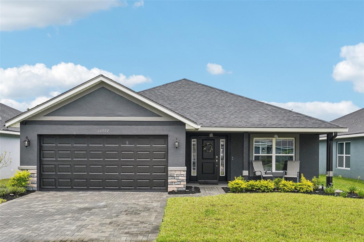
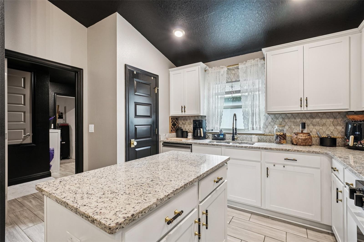
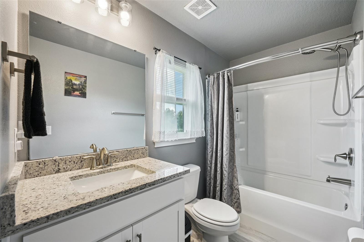
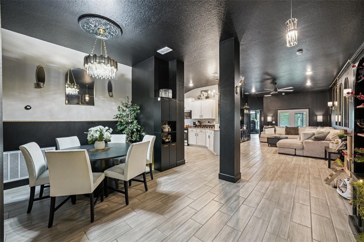
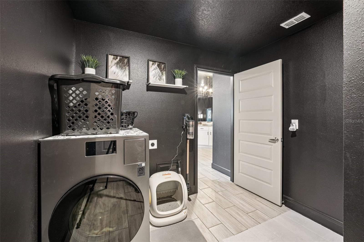
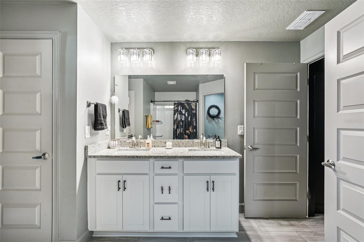
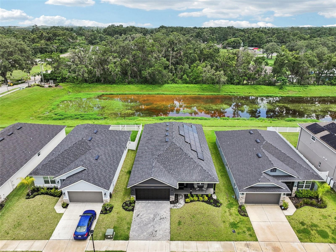
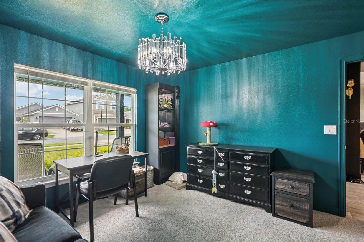
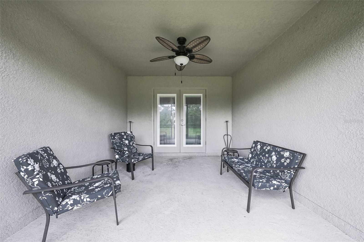
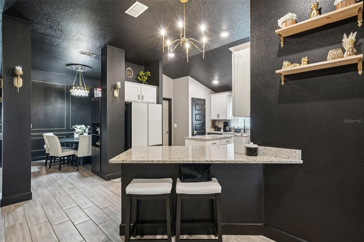
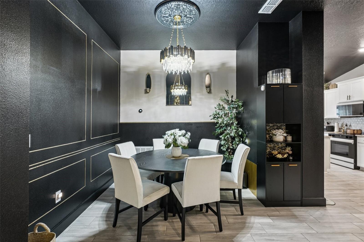
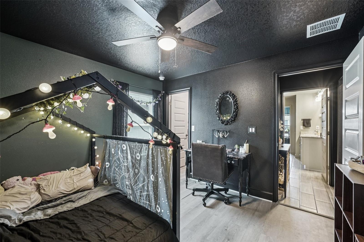
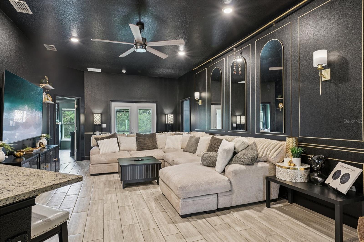
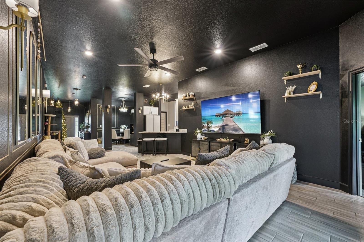
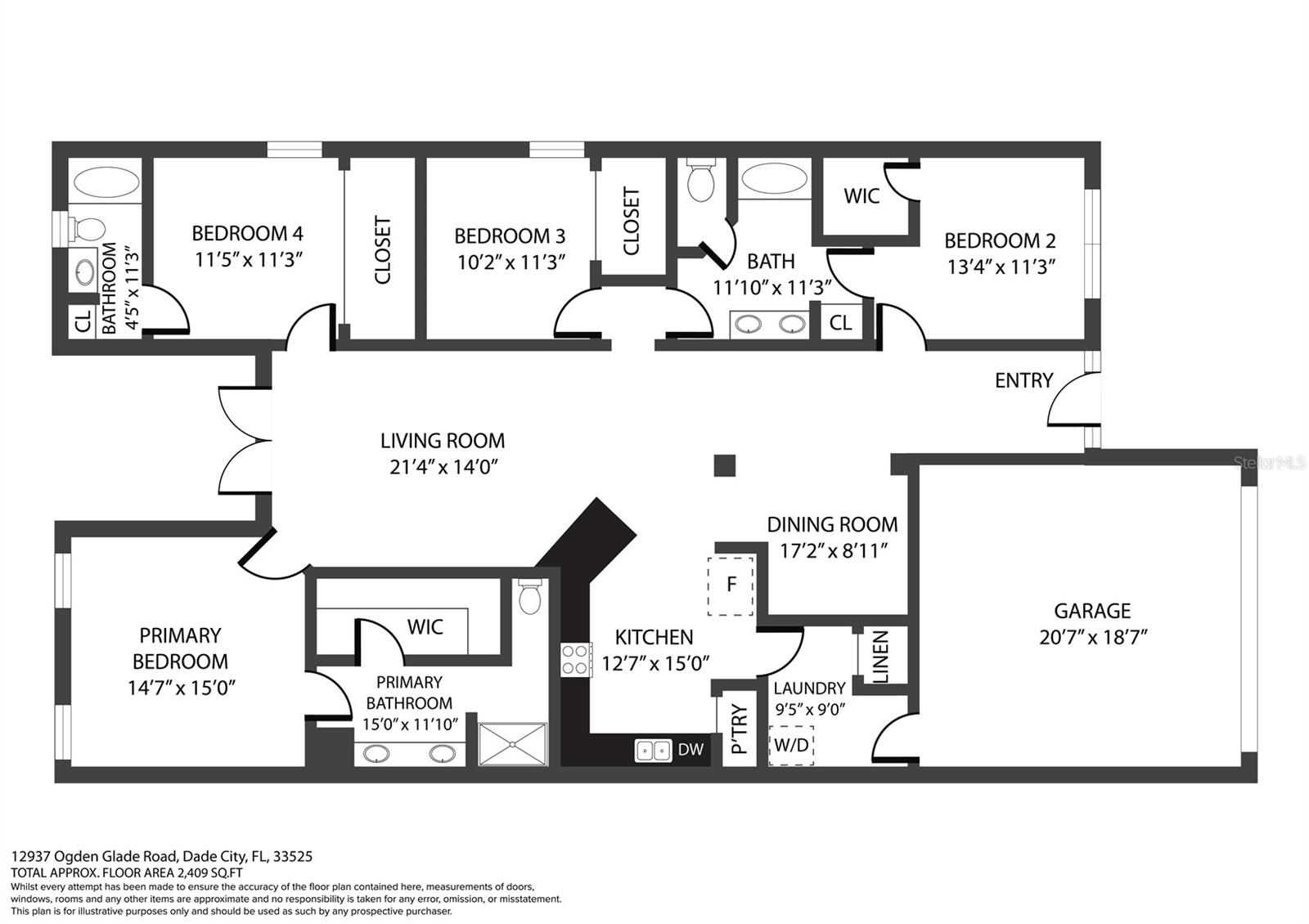
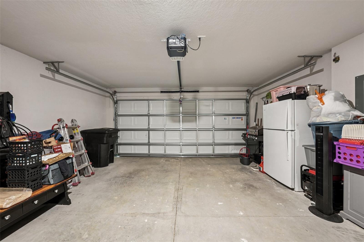
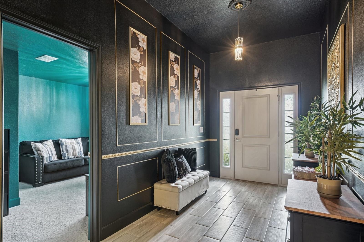
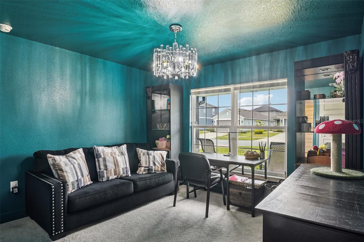
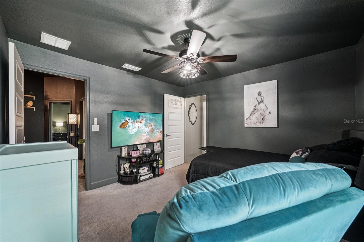
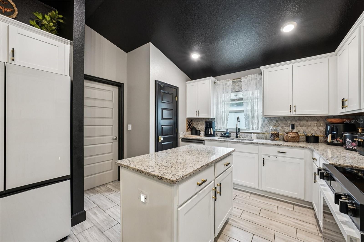
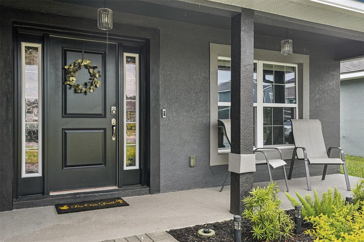
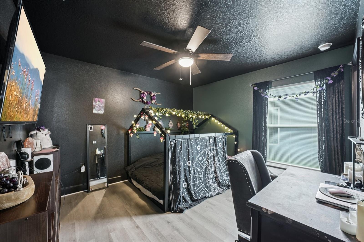
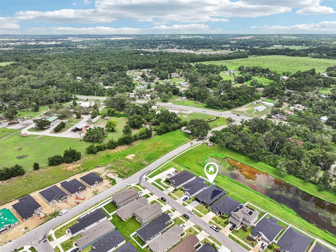
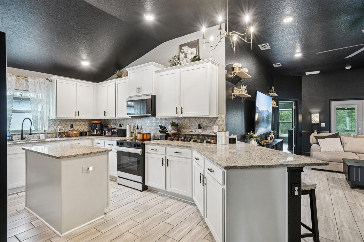
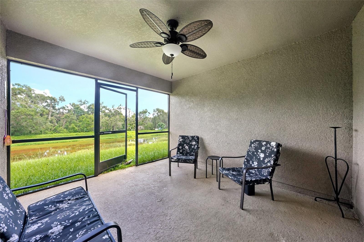
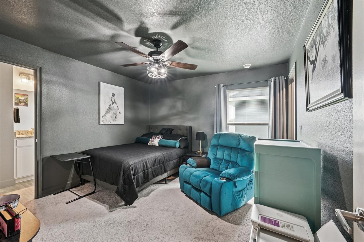
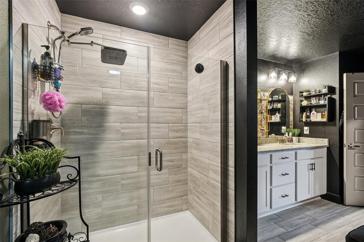
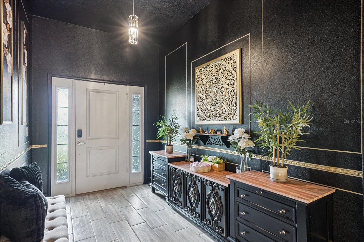
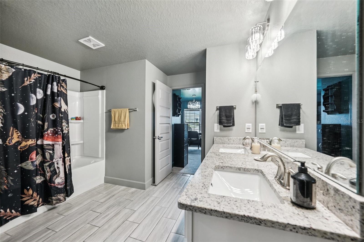
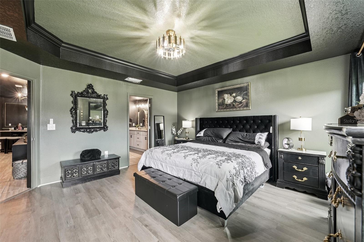
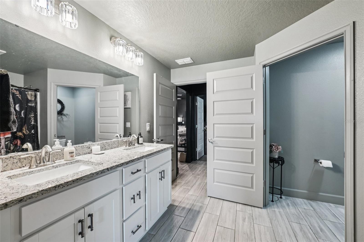
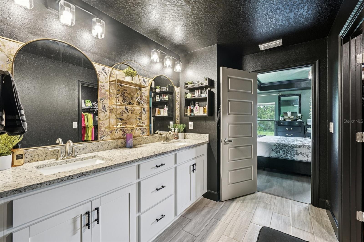
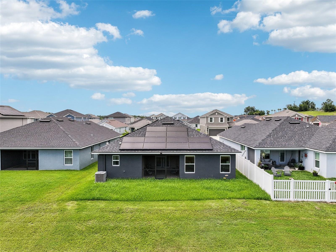
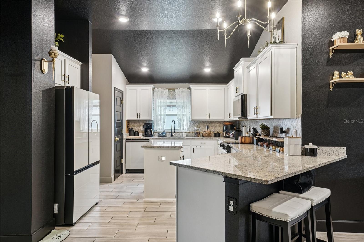
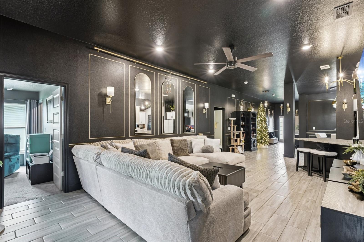
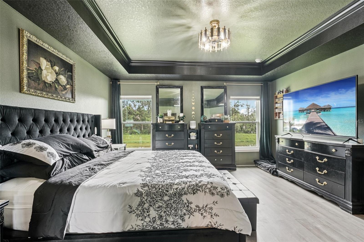
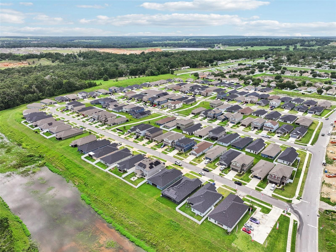
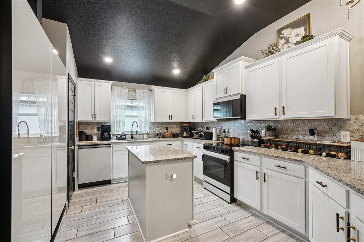
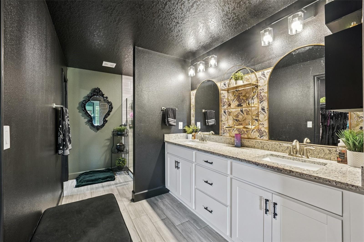
Active
12937 OGDEN GLADE RD
$423,000
Features:
Property Details
Remarks
Welcome to this stunning 4-bedroom, 3-bathroom home that blends modern functionality with touches of Victorian elegance. Featuring an open floor plan and rich dark tones throughout, this residence offers both sophistication and comfort at every turn. Step into a thoughtfully designed interior, where craftsman-style details meet contemporary upgrades. Freshly painted inside and out, the home is accented with custom wall treatments, 5 1/4" baseboards, and dark brushed nickel finishes for a refined, timeless look. The spacious living areas flow seamlessly, creating an inviting atmosphere ideal for both daily living and entertaining. The gourmet kitchen stands out with upgraded 36" cabinets topped with crown molding, a designer backsplash, and a high-end Samsung seamless appliance package. A smart goose neck OneTouch faucet and built-in microwave complete the space. Every bedroom offers a walk-in closet, and the fourth bedroom includes its own private bath perfect for guests. Enjoy peace of mind with impact-rated windows, TAEXX pest control tubes built into the walls, a smart thermostat, and solar panels for added energy efficiency. The solar panel loan does require assumption from the buyer. No electric bill! Additional enhancements include new interior lighting, ceiling fans, upgraded laminate flooring in the bedrooms, and a water softener. Relax on the screened-in back porch and take in the serene pond view, and a beautifully finished exterior. Even the garage has been upgraded with stylish coach lighting. This home is the perfect marriage of classic charm and modern luxury with every detail designed to impress.
Financial Considerations
Price:
$423,000
HOA Fee:
330
Tax Amount:
$1250.93
Price per SqFt:
$189.09
Tax Legal Description:
ABBEY GLEN PHASE TWO PB 87 PG 8 LOT 65
Exterior Features
Lot Size:
5500
Lot Features:
Landscaped
Waterfront:
No
Parking Spaces:
N/A
Parking:
Covered, Driveway, Garage Door Opener
Roof:
Shingle
Pool:
No
Pool Features:
N/A
Interior Features
Bedrooms:
4
Bathrooms:
3
Heating:
Central, Electric
Cooling:
Central Air
Appliances:
Dishwasher, Disposal, Electric Water Heater, Microwave, Range, Refrigerator
Furnished:
No
Floor:
Carpet, Laminate, Tile
Levels:
One
Additional Features
Property Sub Type:
Single Family Residence
Style:
N/A
Year Built:
2024
Construction Type:
Block
Garage Spaces:
Yes
Covered Spaces:
N/A
Direction Faces:
North
Pets Allowed:
No
Special Condition:
None
Additional Features:
Lighting, Rain Gutters, Sidewalk, Sliding Doors
Additional Features 2:
No short-term rentals
Map
- Address12937 OGDEN GLADE RD
Featured Properties