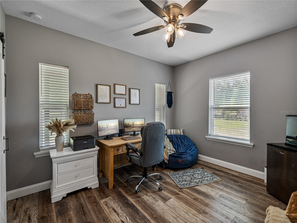

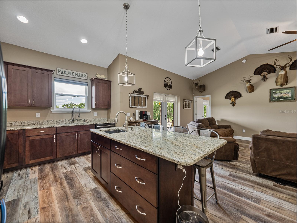
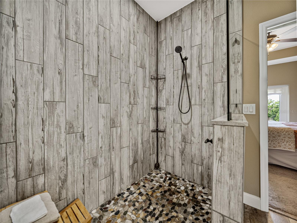
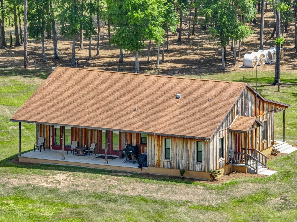
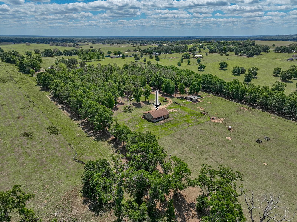
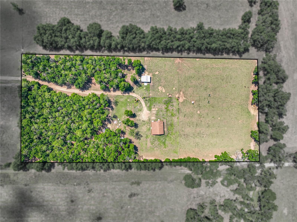
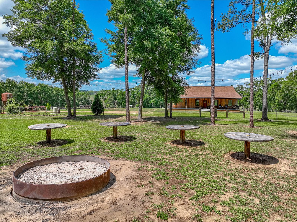
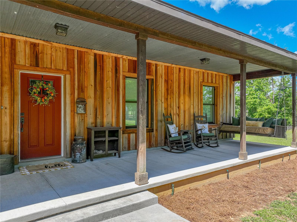

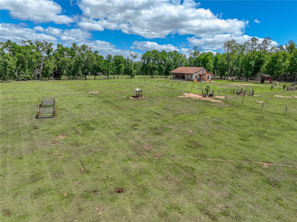
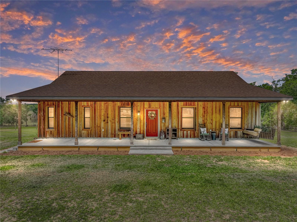

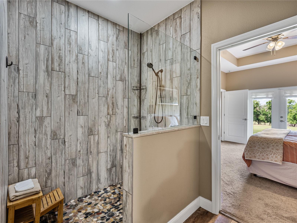
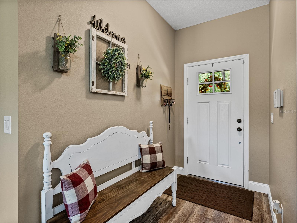
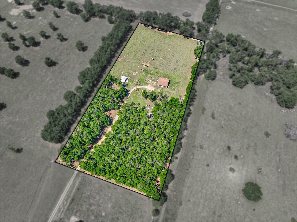
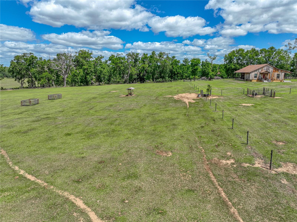

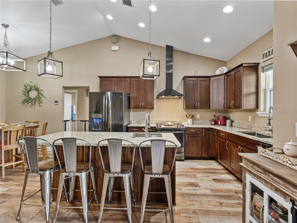
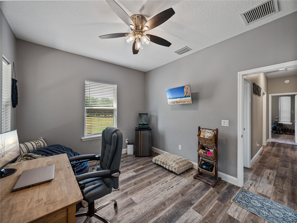
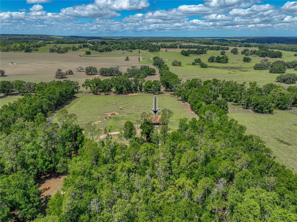

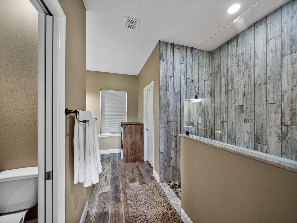
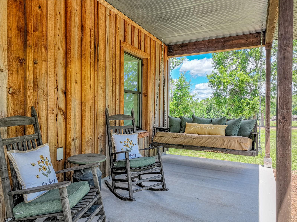
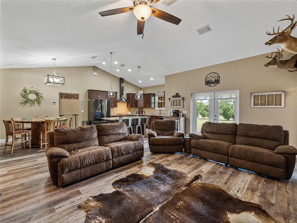
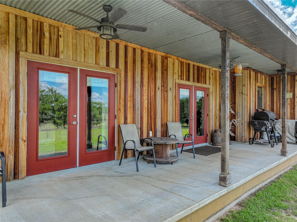
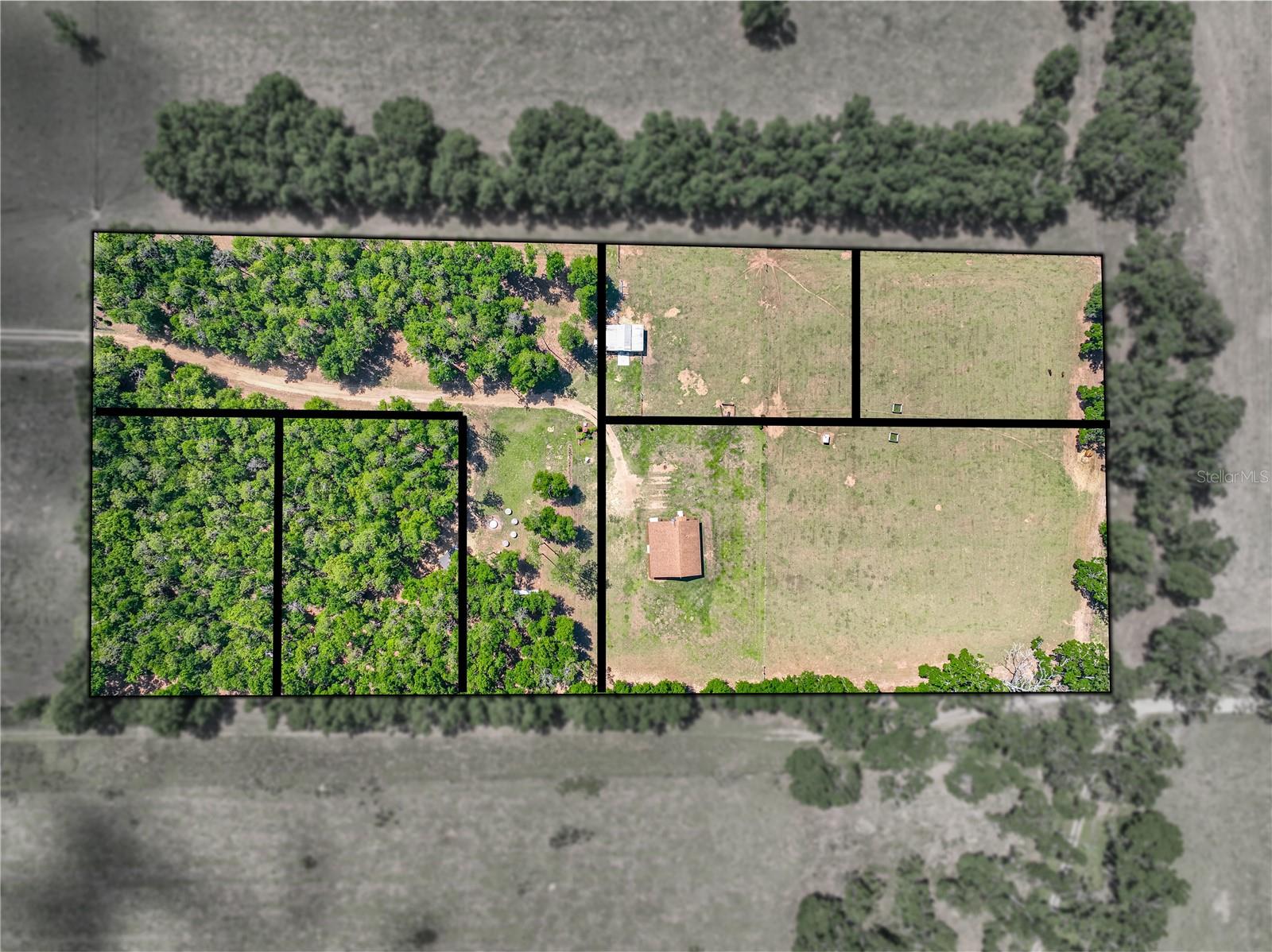
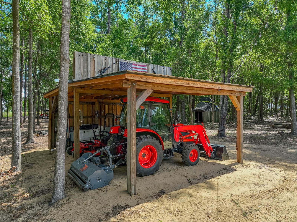
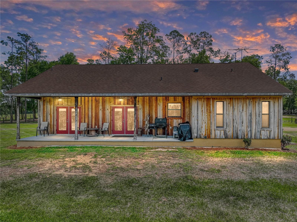
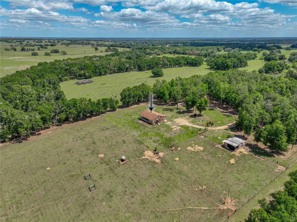
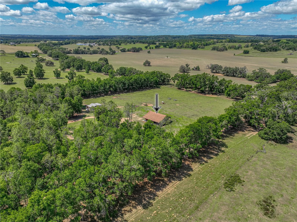
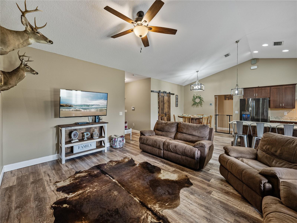
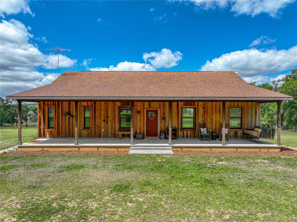
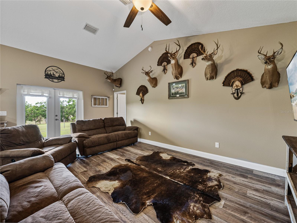


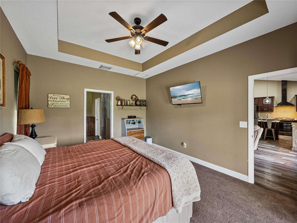

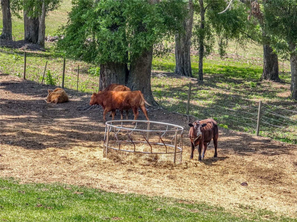
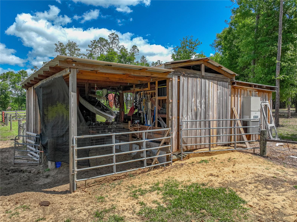

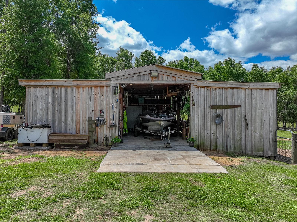
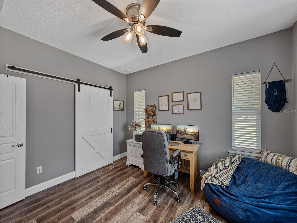
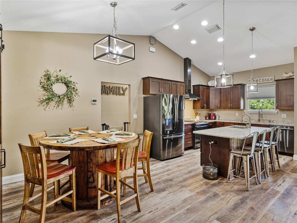
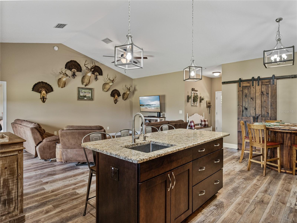
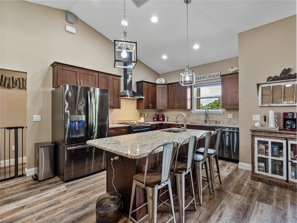
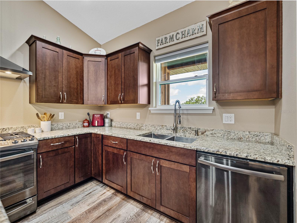
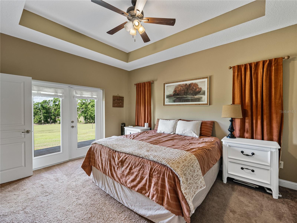
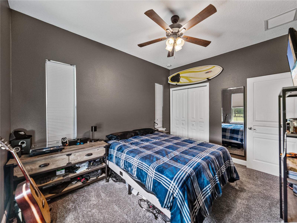
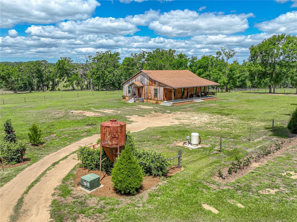

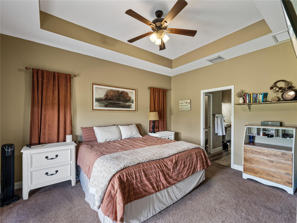
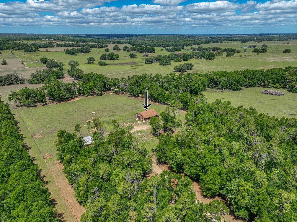
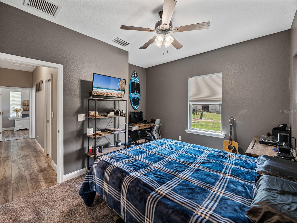
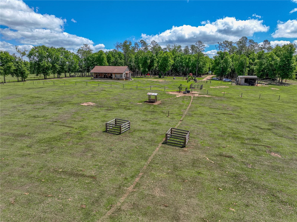
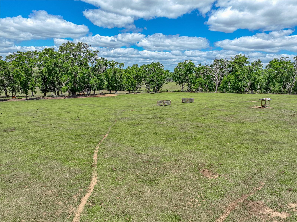


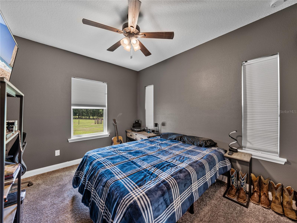
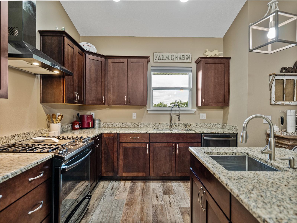

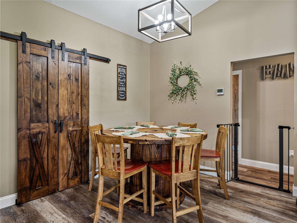
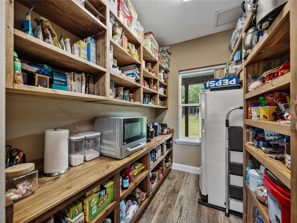
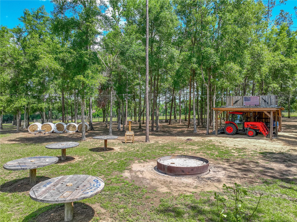
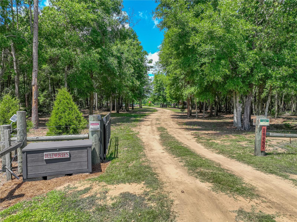
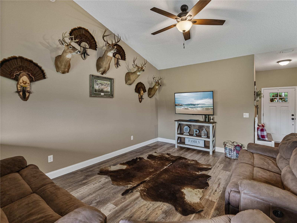
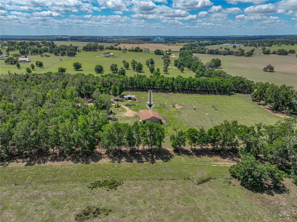
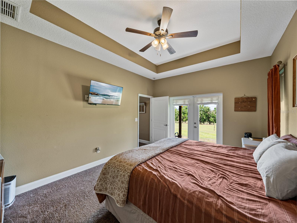
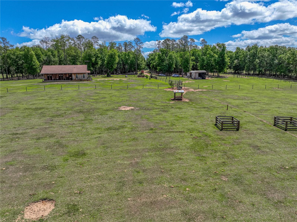
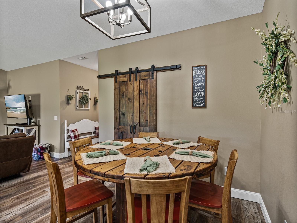
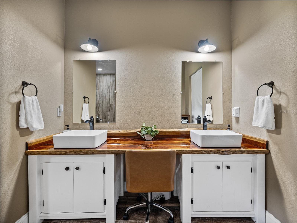
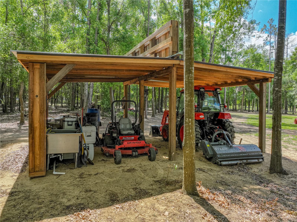
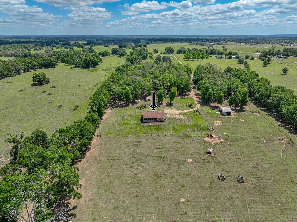

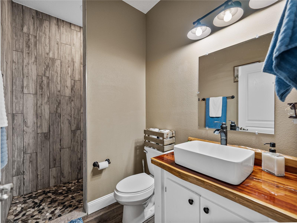
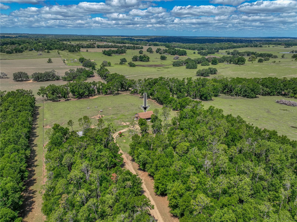
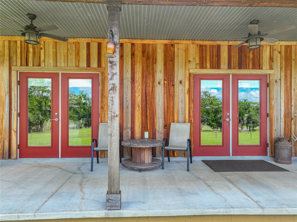
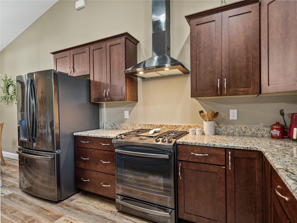
Active
35657 ASHLEY LN
$1,290,000
Features:
Property Details
Remarks
Modern country charm meets wide-open opportunity on this scenic 10.07-acre property, divided into SIX individual lots- an ideal setup for the family compound so many buyers dream about. Zoned for agricultural use with cross-fenced pastures, this property is perfectly suited for animals, outdoor recreation, or simply enjoying a peaceful rural lifestyle. The 2019 built home offers 3 bedrooms, 2 baths, an open-concept floor plan, and a split-bedroom layout designed for entertaining and privacy. Luxury vinyl flooring flows through the main living spaces, offering easy maintenance, while the home’s rustic country style is balanced with modern finishes for a warm and inviting feel. The kitchen offers granite countertops, an island with breakfast bar seating and pendant lighting, black stainless steel appliances including a gas range, rich wood cabinetry, and a large walk-in pantry with custom built-in shelving, all tucked behind double barn doors. The kitchen opens into a spacious living room and dining area, where French doors lead to a covered back porch, showcasing gorgeous rural views of the land. The primary suite is privately split from the secondary bedrooms and features French door access to the back porch, high ceilings, a huge walk-in closet, and an ensuite bath complete with a custom walk-in shower finished in stone and tile accents, a live edge wood countertop with dual farmhouse vessel sinks, and vanity seating. Across the home, two generously sized guest bedrooms share a full guest bath featuring a walk-in shower and the same modern country aesthetic. This property also includes a 24x36 barn with a 12x24 spray foam insulated, temperature-controlled workshop and plumbing in place for a full bathroom, a separate pole barn storage area, electric fencing around most of the property, two RV hookups, and a dedicated fire pit area with tables and string lights- an amazing spot to gather and take in the peaceful surroundings. Additional highlights include fresh interior paint in the main living areas, new carpet and paint in one of the guest bedrooms, two separate cross-fenced pastures, great views from every angle, and room to dove or turkey hunt right on your own land!! The owner’s favorite features include the full-size prep sink on the island, the large pantry, endless hot water with a tankless water heater, oversized closets, and unbeatable private views. No HOA, plenty of space, and infinite possibilities- this property is ready to bring your country-living vision to life! Call today for full details on this rare multi-lot listing!
Financial Considerations
Price:
$1,290,000
HOA Fee:
N/A
Tax Amount:
$3583.21
Price per SqFt:
$737.14
Tax Legal Description:
COM AT NE CORNER OF NW1/4 OF SE1/4 TH WEST 498 FT FOR POB TH SOUTH 263 FT TH WEST 514 FT TH NORTH ALONG RR R/W TO A POINT 493.08 FT WEST OF POB TH EAST 493.08 FT TO POB TOGETHER WITH EASEMENT DESC AS COM AT NE COR OF NW1/4 OF SE1/4 TH SOUTH 313.39 FT FOR POB TH CURVE RIGHT RAD 110.88 FT CHD N73DG 44' 09"W 62.78 FT TH CURVE LEFT RAD 150.88 FT CHD N73DG 43' 19"W 85.36 FT TH S89DG 50' 46"W 870.16 FT TH SLY ALG CURVE LEFT RAD 1884.86 FT CHD S00DG 16' 11"E 40 FT TH N89DG 50' 46"E 870.08 FT TH CURVE R IGHT RAD 110.88 FT CHD S73DG 43' 19"E 62.73 FT TH CURVE LEFT RAD 150.88 FT CHD S73DG 42' 42"E 85.31 FT TH NORTH 40 FT TO POB PER OR 1651 PG 424 OR 9390 PG 1186 OR 9390 PG 1180
Exterior Features
Lot Size:
438649
Lot Features:
In County, Landscaped, Pasture, Unpaved, Zoned for Horses
Waterfront:
No
Parking Spaces:
N/A
Parking:
N/A
Roof:
Shingle
Pool:
No
Pool Features:
N/A
Interior Features
Bedrooms:
3
Bathrooms:
2
Heating:
Central
Cooling:
Central Air
Appliances:
Dishwasher, Gas Water Heater, Range, Refrigerator
Furnished:
No
Floor:
Carpet, Vinyl
Levels:
One
Additional Features
Property Sub Type:
Single Family Residence
Style:
N/A
Year Built:
2019
Construction Type:
Block, Wood Siding
Garage Spaces:
No
Covered Spaces:
N/A
Direction Faces:
East
Pets Allowed:
Yes
Special Condition:
None
Additional Features:
French Doors, Lighting, Storage
Additional Features 2:
Buyer must verify all restrictions.
Map
- Address35657 ASHLEY LN
Featured Properties