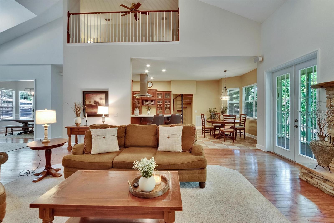

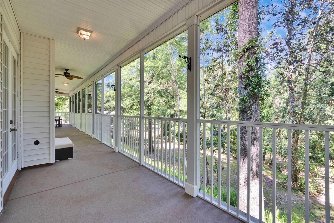
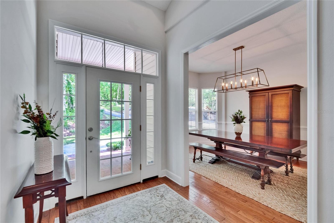
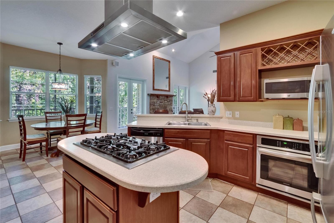
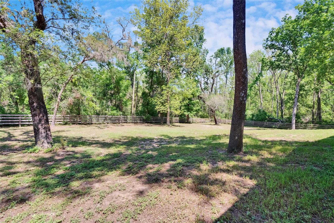
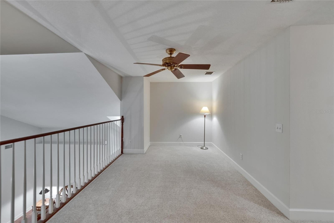
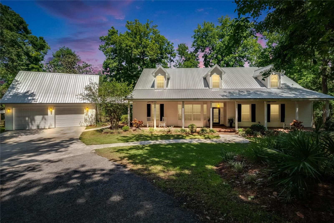
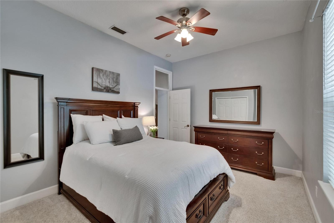
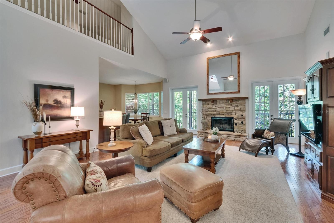
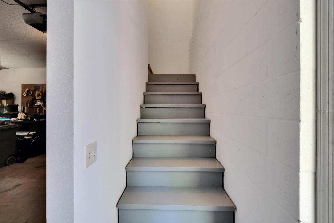
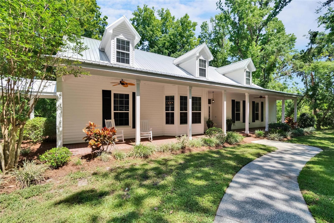
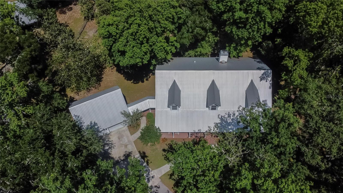
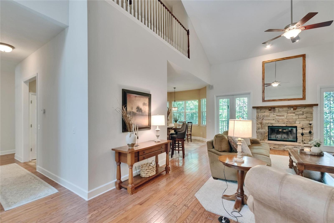
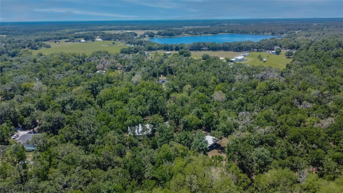
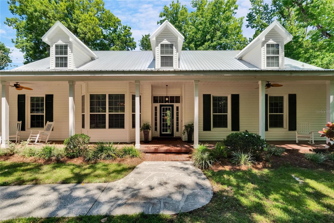
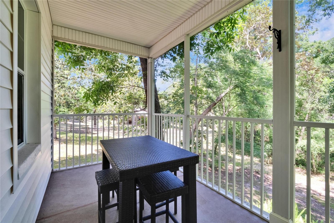
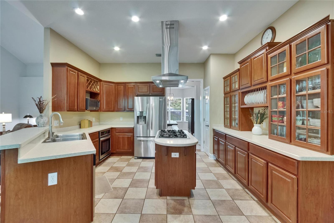
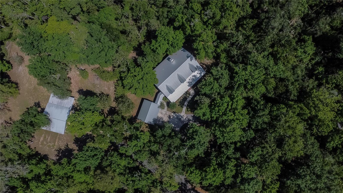
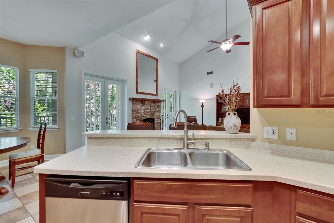
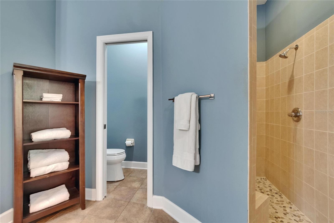
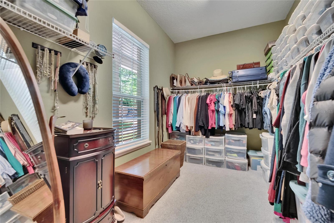
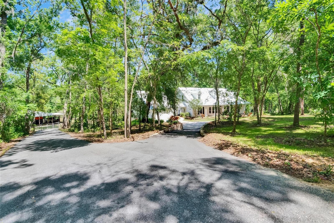
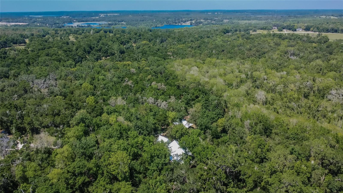
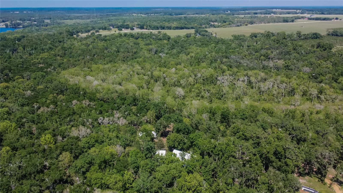
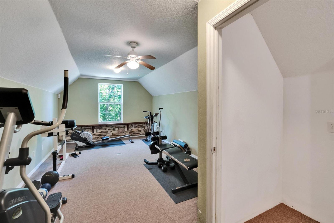
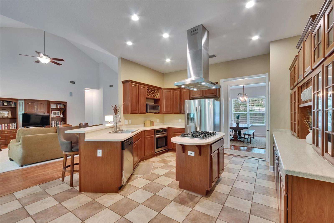
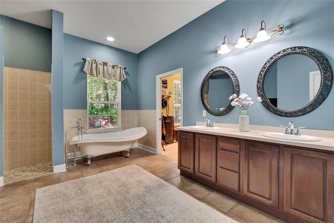
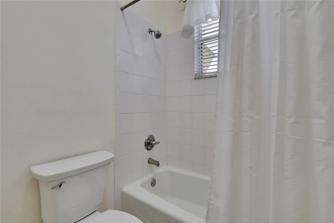
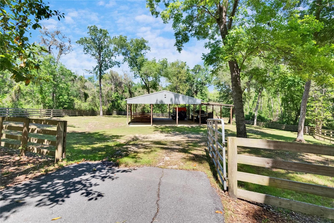
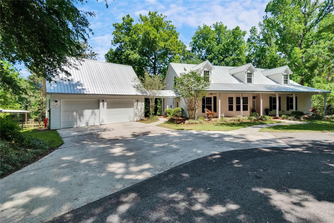
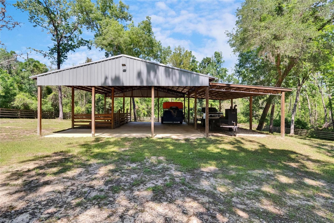
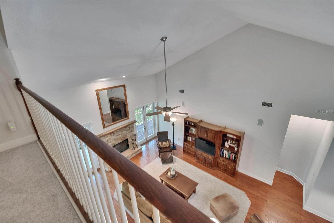
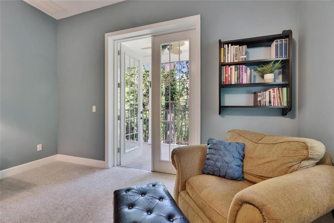
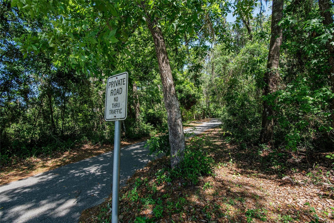
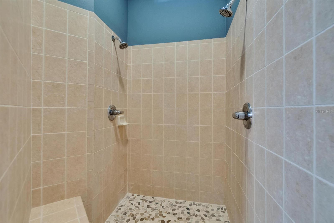
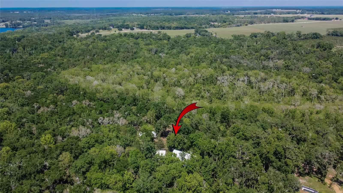
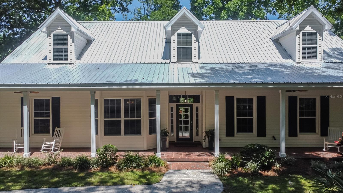
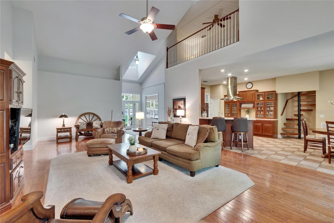
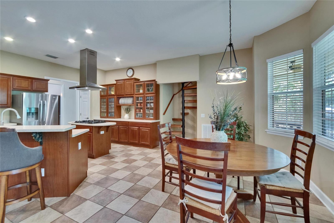
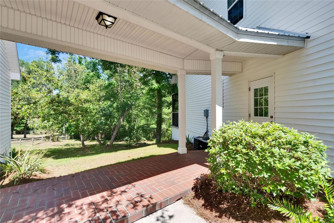
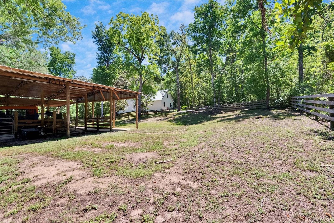
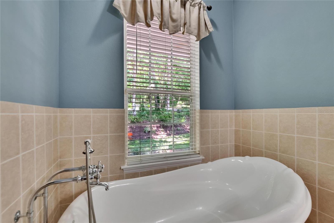
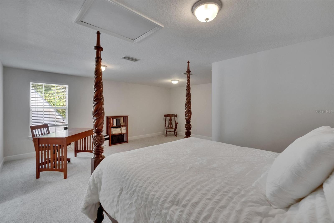
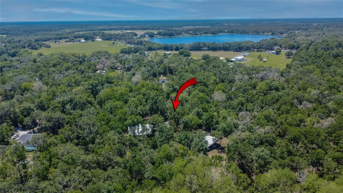
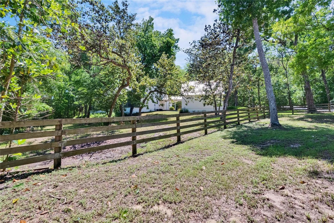
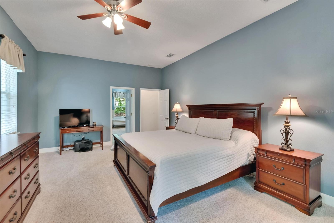
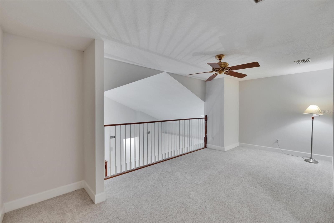
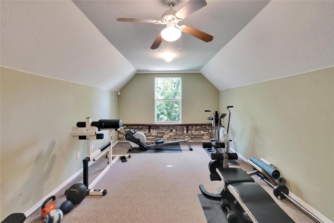
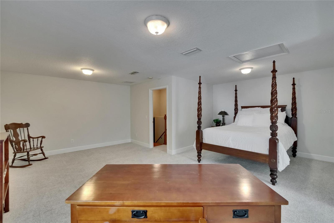
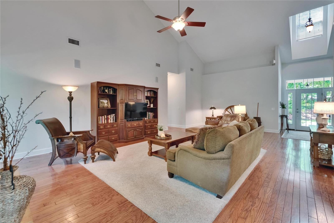
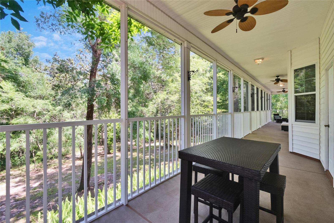
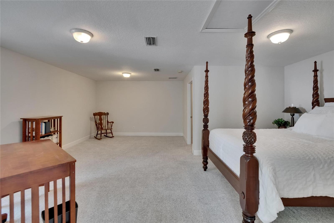
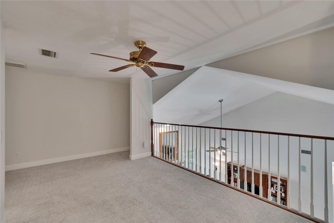
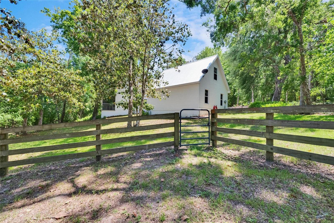
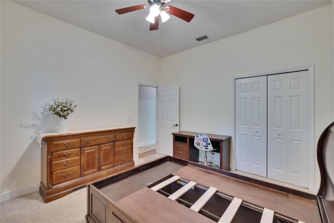
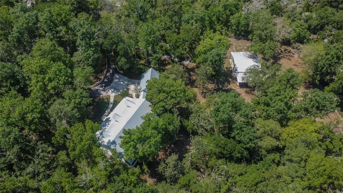
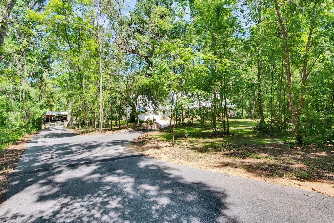
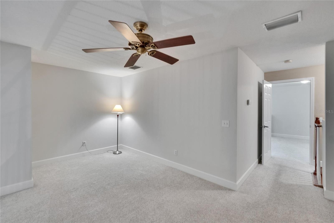
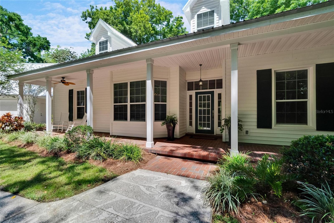
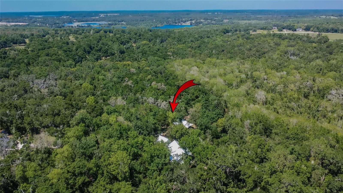
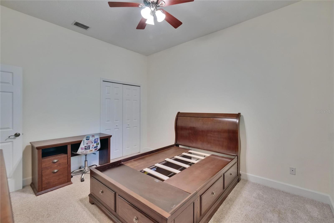
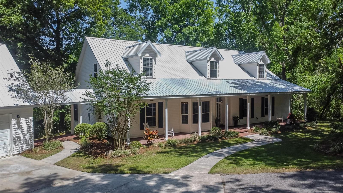
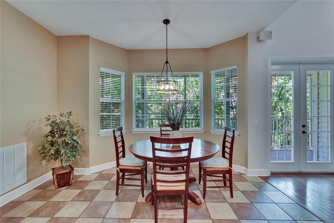
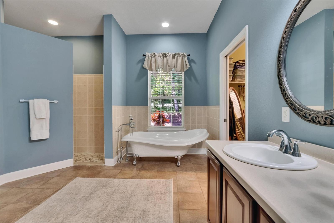
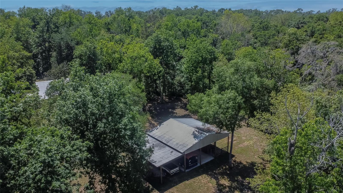
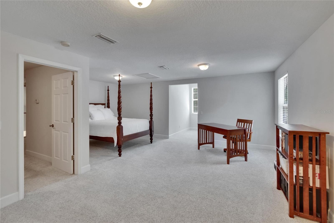
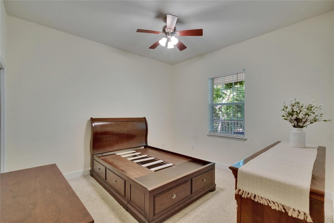
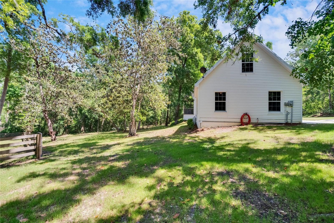
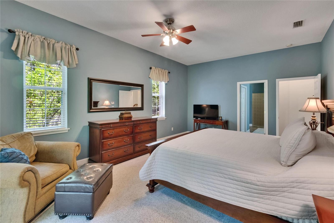
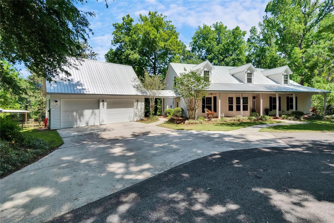
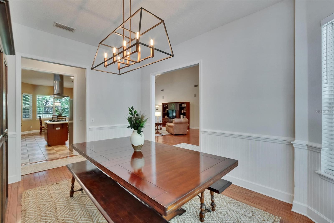
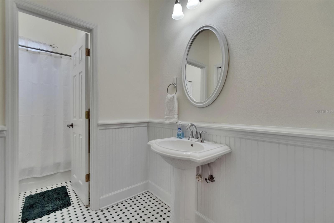
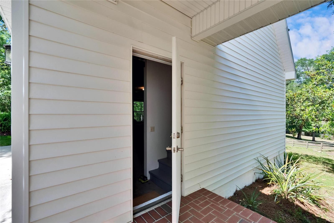
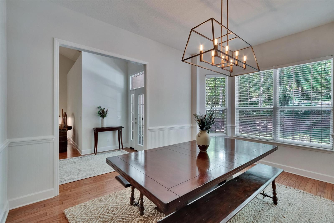
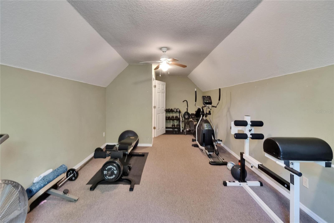
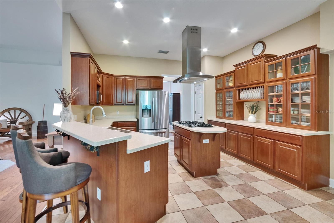
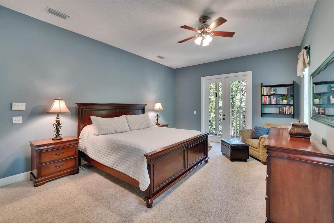
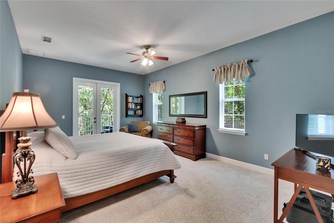
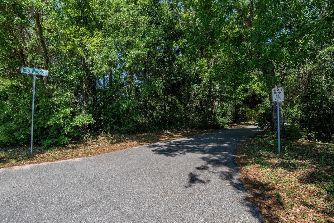
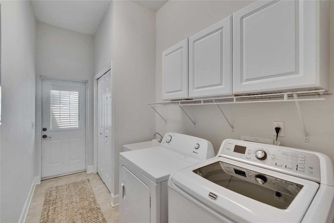
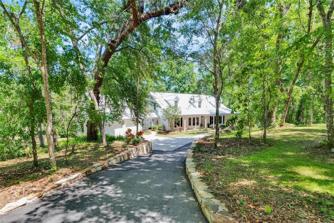
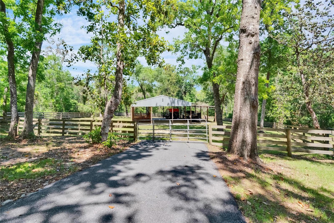
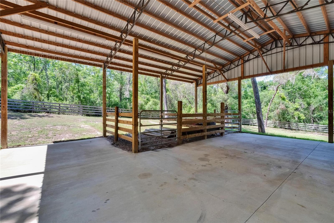
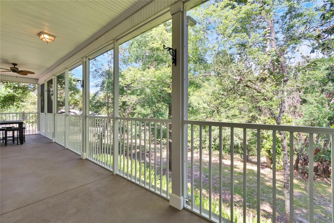
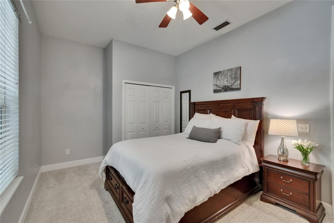
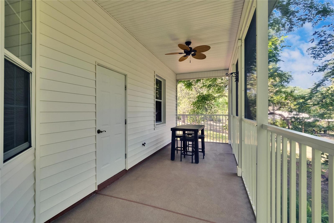
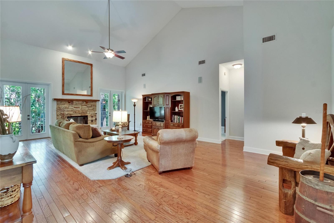
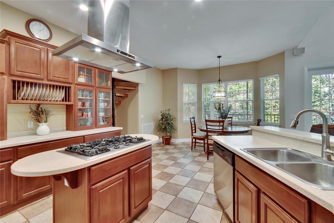
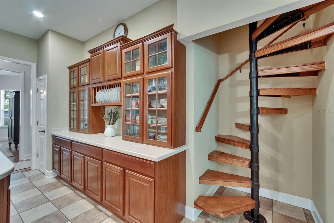
Active
16420 IOLA WOODS TRL
$944,900
Features:
Property Details
Remarks
**A Serene Slice of Country Paradise on 5 Acres** Welcome to your private retreat nestled on 5 beautifully maintained acres—partially cleared, partially wooded, and entirely breathtaking. This impeccably kept 4-bedroom, 2-bathroom home offers a harmonious blend of comfort, charm, and space, with thoughtfully designed living areas and countless upgrades throughout. Step inside to find gleaming hardwood floors in the main living areas, tile in the kitchen and baths, and soaring ceilings that create an airy, inviting atmosphere. The spacious living room features a cozy fireplace and a custom-built mirror above the mantle, while the formal dining room is ideal for entertaining, complete with chair rail and bead board accents. The heart of the home—the kitchen—opens effortlessly into the living space, where French doors lead to a large screened-in porch overlooking a peaceful wooded view. And the best part? This property backs up to a nature preserve, ensuring you’ll never have rear neighbors—just tranquil views and the sounds of nature. The primary suite is a true retreat, boasting two walk-in closets—including one that's impressively oversized—as well as French doors to the screened porch. The en-suite bath is spa-inspired, featuring a large walk-in shower, separate clawfoot tub, dual vanities, and a private water closet. On the opposite side of the home, you’ll find two generously sized guest bedrooms and a centrally located full bath. Upstairs, a unique spiral staircase leads to a large 4th bedroom with closet (or game room, office etc...) and loft, perfect for a guest suite, home office, or media room. (Bonus: The upstairs bonus room is already plumbed for a bathroom—just waiting for your finishing touches!) The open loft overlooks the living room below, enhancing the home’s open and airy feel. Outside, enjoy southern living at its finest on the full-length front porch with ceiling fans, or take advantage of the detached 2-car garage, connected by a covered breezeway. Above the garage is a finished room ideal for a gym, guest quarters, or workspace. You love the pole barn, which includes two stalls, a slab floor, running water, and electricity, along with an additional lean-to and fenced area . A circular drive, paved driveway to the barn, and lush landscaping complete with stone retaining walls and mature trees add to the property’s charm and function. Additional features include: - 4-year-old metal roof - Double insulated windows - 3-year-old downstairs AC unit - New front door (2024) - Fresh interior paint (2024) Don’t miss your chance to own this one-of-a-kind sanctuary—where every detail has been lovingly cared for and privacy, peace, and nature surround you.
Financial Considerations
Price:
$944,900
HOA Fee:
300
Tax Amount:
$4878.15
Price per SqFt:
$306.39
Tax Legal Description:
COM SW COR SEC 15 TH N00DG22' 58"W ALG WEST BDY SEC 15 2660.26 FT TH EAST ALG NORTH BDY OF SW1/4 2706.27 FT TO NW COR OF SE1/4 TH S89DG 58' 13"E 1342.77 FT TH S00DG 39' 48"W 1436.66 FT TH S89DG 20' 12"E 172.40 FT TO POC TH NELY 365.97 FT ALG ARC OF C URVE LEFT RADIUS 330 FT DELTA 63DG 32' 30" CHD N58DG 53' 32"E 347.51 FT TH N27DG 07' 17"E 432.51 FT TO POC TH NLY 396.93 FT ALG ARC OF CURVE LEFT RADIUS 400 FT DELTA 56DG 51' 21" CHD N01DG 18' 23"W 380.84 FT FOR POB TH N67DG 05' 20"E 757.37 FT TH N5 5 DG 33' 59"W 311.47 FT TH N89DG 52' 31"W 451.12 FT TH S23DG 36' 53"W 280.51 FT TH S29DG 44' 04"E 247.52 FT TO POB;AKA LOT 5 OF IOLA WOODS CLASS IIIR PER OR 4349 PG 295 OR 4785 PG 502
Exterior Features
Lot Size:
233482
Lot Features:
Gentle Sloping, In County, Landscaped, Private
Waterfront:
No
Parking Spaces:
N/A
Parking:
Circular Driveway, Driveway, Garage Door Opener
Roof:
Metal
Pool:
No
Pool Features:
N/A
Interior Features
Bedrooms:
4
Bathrooms:
2
Heating:
Central
Cooling:
Central Air
Appliances:
Built-In Oven, Cooktop, Dishwasher, Dryer, Range Hood, Refrigerator, Washer
Furnished:
Yes
Floor:
Carpet, Tile, Wood
Levels:
Two
Additional Features
Property Sub Type:
Single Family Residence
Style:
N/A
Year Built:
2002
Construction Type:
Block, Vinyl Siding
Garage Spaces:
Yes
Covered Spaces:
N/A
Direction Faces:
West
Pets Allowed:
Yes
Special Condition:
None
Additional Features:
French Doors, Private Mailbox
Additional Features 2:
N/A
Map
- Address16420 IOLA WOODS TRL
Featured Properties