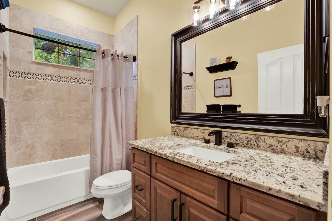
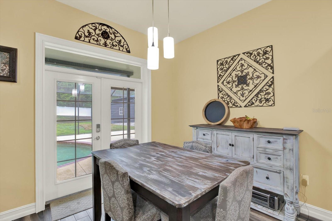
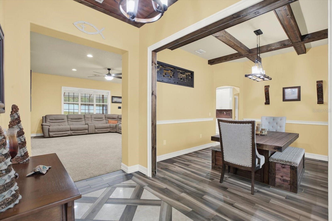
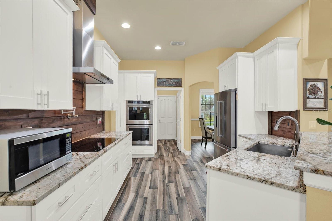
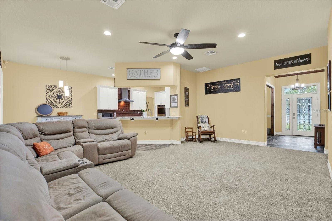
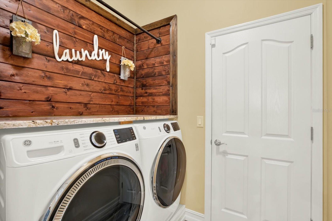
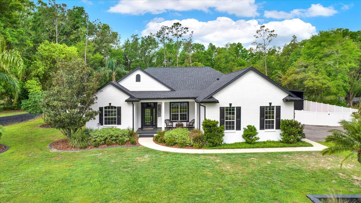
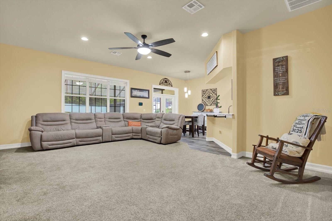
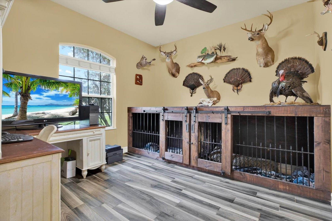

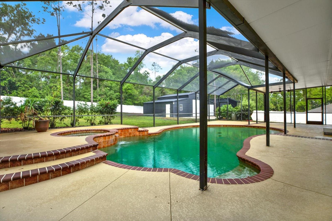
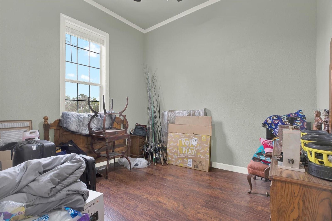
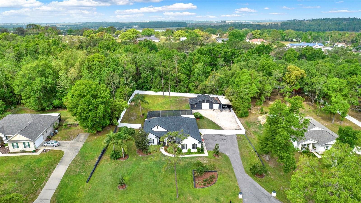
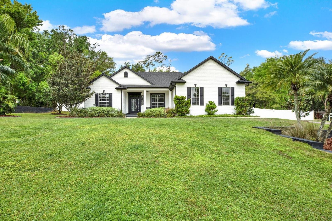
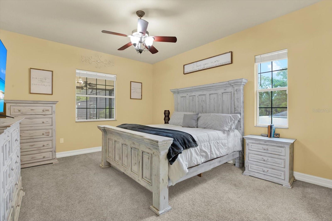
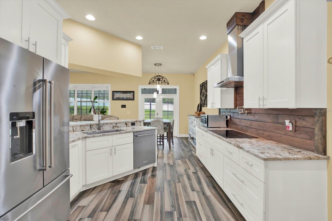
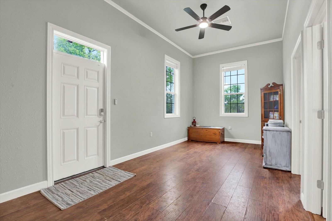
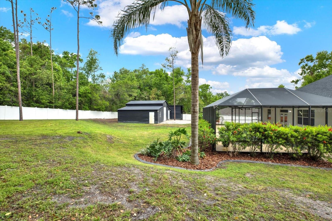
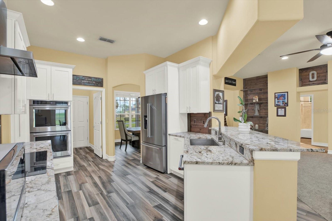
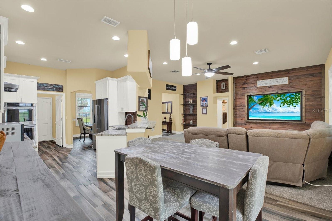
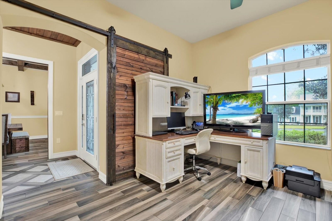
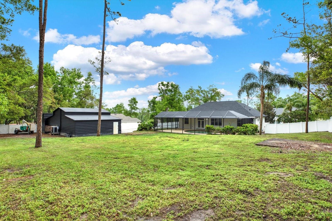
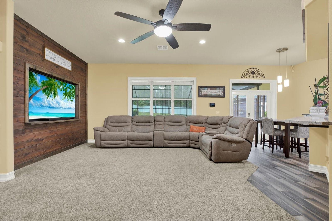
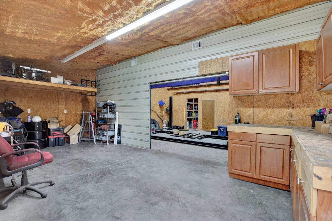
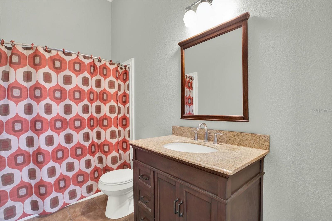
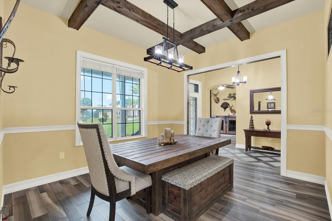
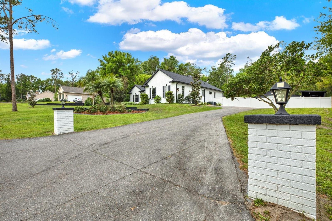
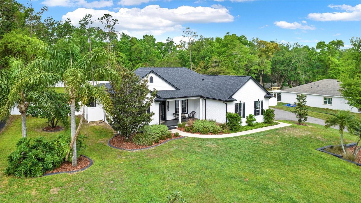
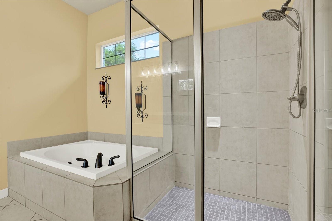

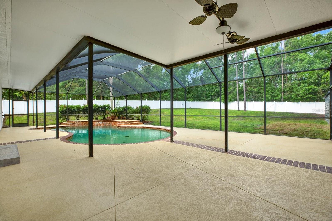
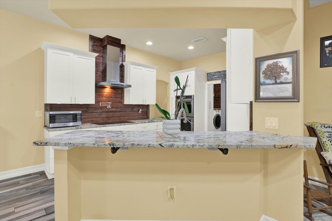

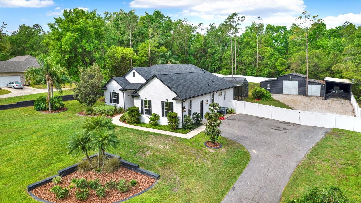
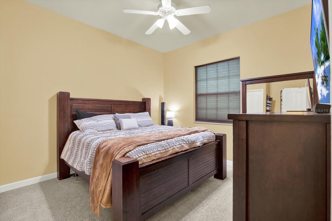
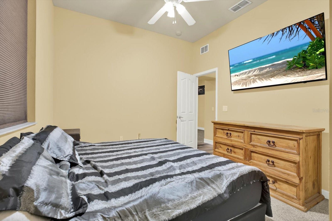
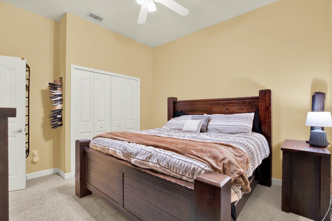
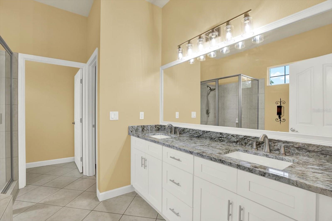
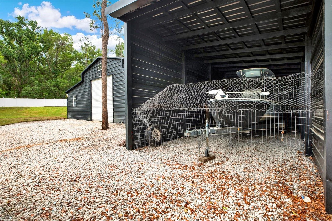
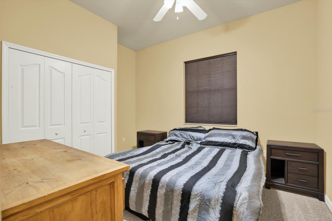
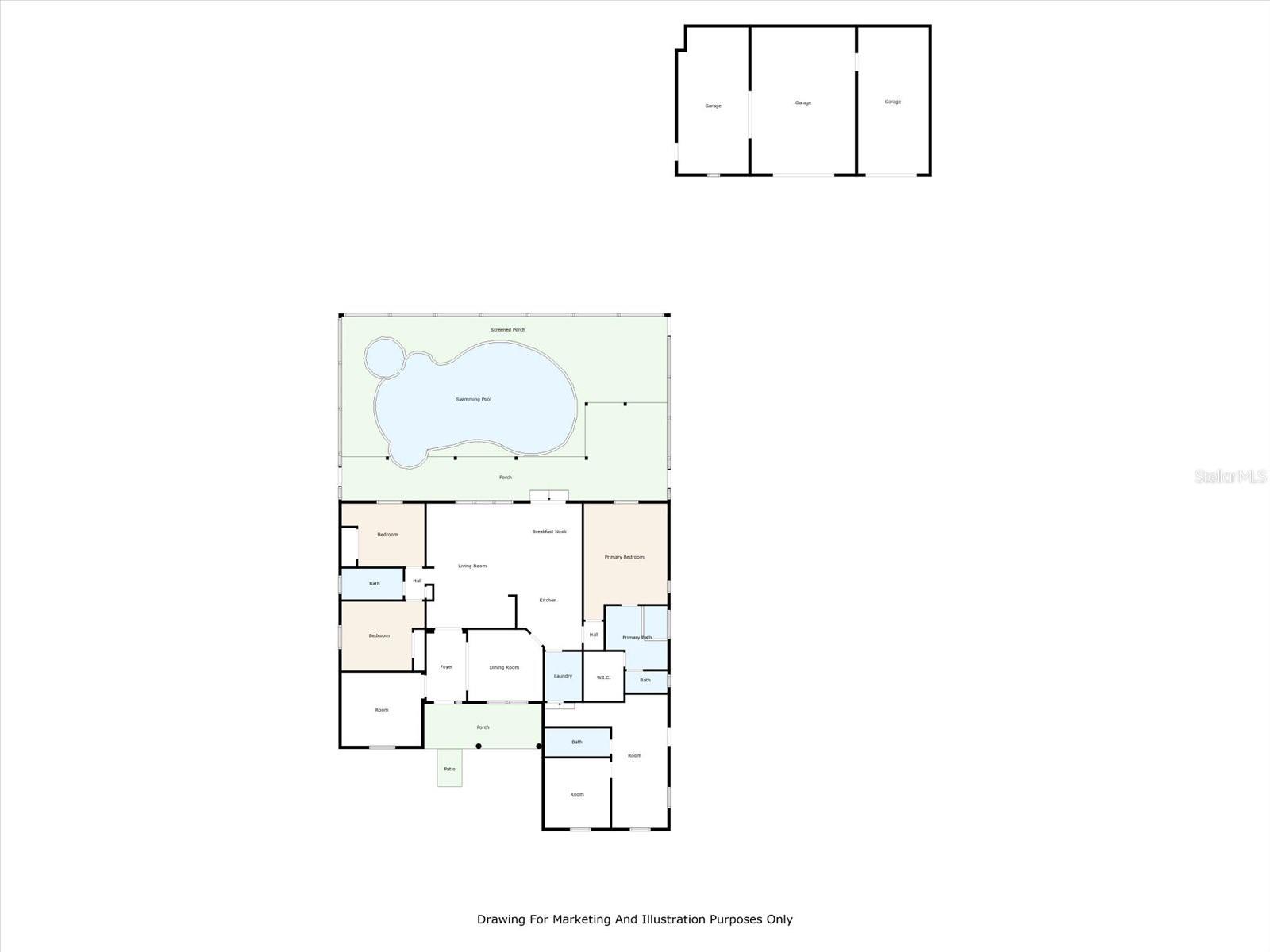
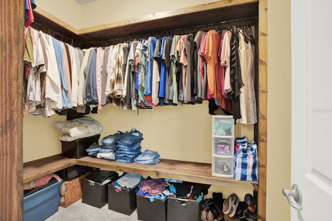
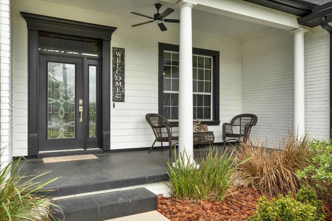
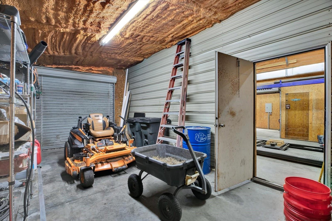
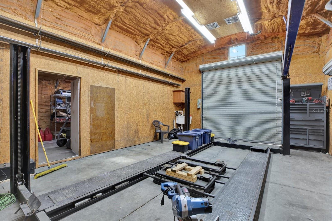
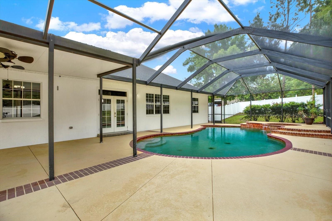
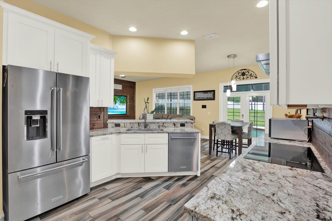
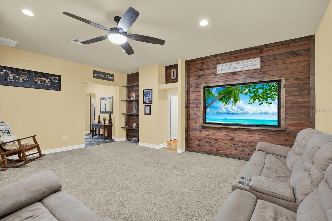
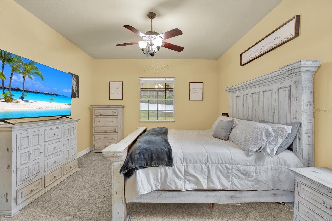
Active
9851 PINE LEAF LN
$750,000
Features:
Property Details
Remarks
Nestled on over an acre of pristine land, this exquisite country estate offers a perfect blend of luxury, comfort, and modern convenience—all with no HOA restrictions. A newly installed roof and screen for the pool cage with an insulated patio cover surround the gas-heated pool and spa, creating an idyllic outdoor retreat. Inside, soaring 10-foot ceilings enhance the spacious layout, while the renovated kitchen boasts top-of-the-line appliances (all under two years old), a 36" cooktop, and a double convection oven. The estate also features a newer washer and dryer, a recently installed well and pump, and a meticulously maintained septic system. Vinyl fencing with an automated gate ensures privacy, while seamless gutters add to the home’s durability. Ideal for multi-generational living or guests, the attached one-bedroom, one-bathroom suite offers a private entrance. For hobbyists or professionals, an air-conditioned 1,100-square-foot workshop and a 448-square-foot covered parking space for an RV or boat provide ample space. Security is paramount with a fully automated VIVINT system, including keypad entry, smart locks, six cameras, exterior door sensors, and motion detectors. This rare opportunity delivers estate-style living with exceptional amenities and unrestricted freedom.
Financial Considerations
Price:
$750,000
HOA Fee:
N/A
Tax Amount:
$4013
Price per SqFt:
$299.04
Tax Legal Description:
ZEPHYRHILLS COLONY COMPANY LANDS PB 1 PG 55 S1/2 OF EAST 280 FT OF TRACT 9 SECTION 23 OR 6337 PG 1657
Exterior Features
Lot Size:
46200
Lot Features:
In County, Landscaped, Oversized Lot, Sloped, Paved
Waterfront:
No
Parking Spaces:
N/A
Parking:
Converted Garage, On Street, Oversized, Parking Pad, RV Garage, Workshop in Garage
Roof:
Shingle
Pool:
Yes
Pool Features:
Gunite, Heated, In Ground, Pool Sweep, Salt Water, Screen Enclosure
Interior Features
Bedrooms:
4
Bathrooms:
3
Heating:
Central
Cooling:
Central Air
Appliances:
Built-In Oven, Cooktop, Dishwasher, Disposal, Dryer
Furnished:
No
Floor:
Carpet, Ceramic Tile
Levels:
One
Additional Features
Property Sub Type:
Single Family Residence
Style:
N/A
Year Built:
2004
Construction Type:
Block, Stucco
Garage Spaces:
No
Covered Spaces:
N/A
Direction Faces:
East
Pets Allowed:
No
Special Condition:
None
Additional Features:
Courtyard, Dog Run, Lighting, Rain Gutters, Sliding Doors, Storage
Additional Features 2:
N/A
Map
- Address9851 PINE LEAF LN
Featured Properties