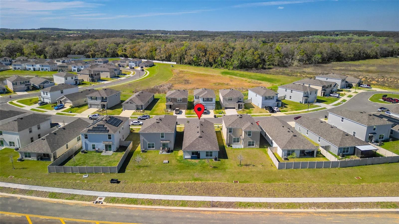
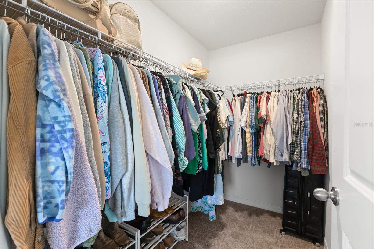
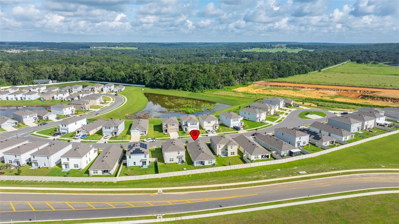
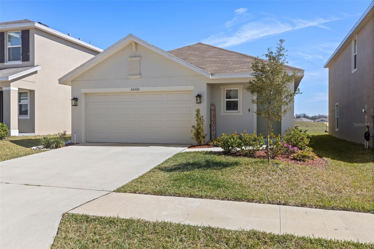
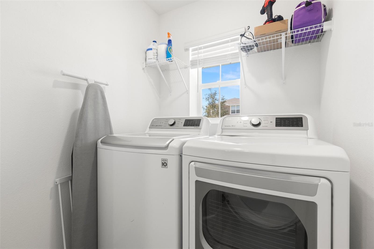
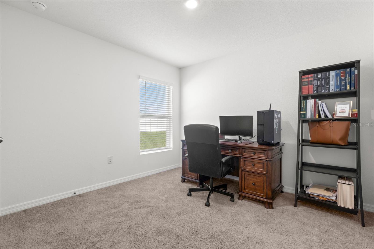
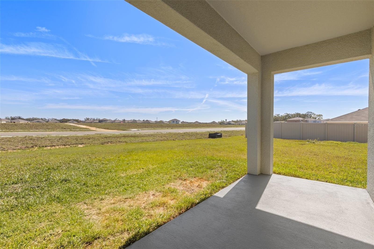
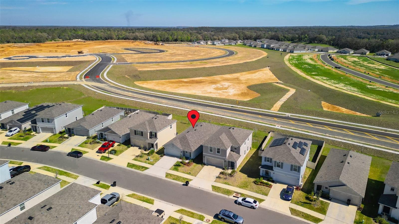
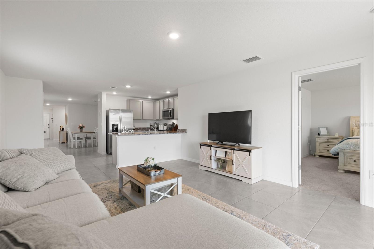
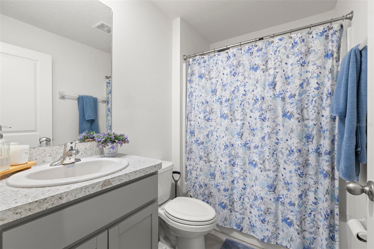
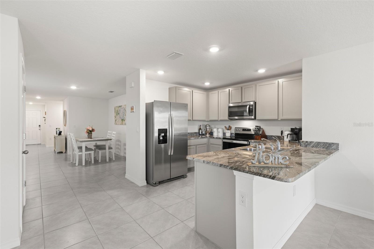
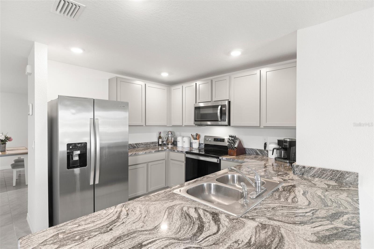
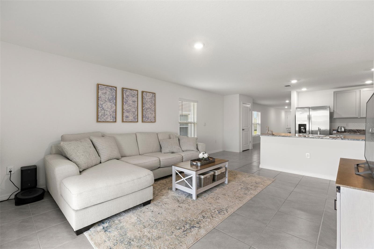
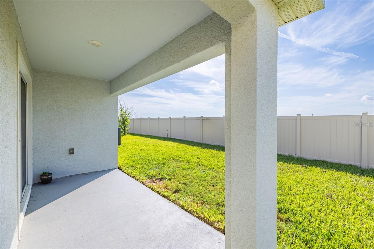
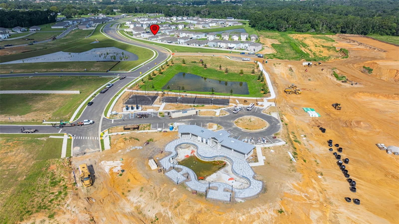
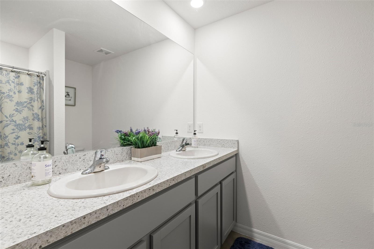

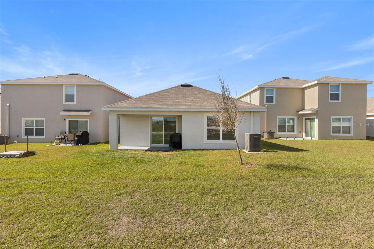
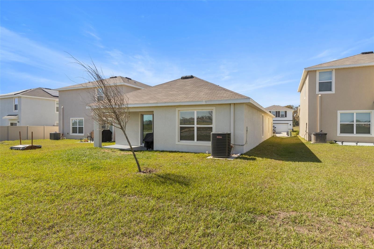
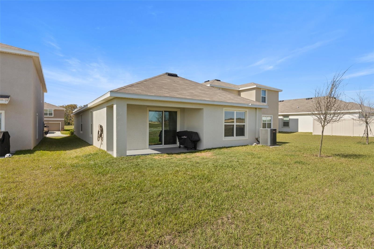
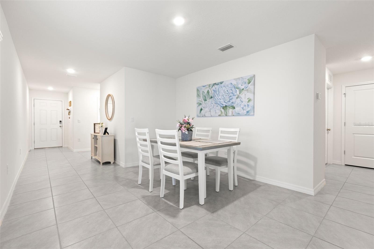
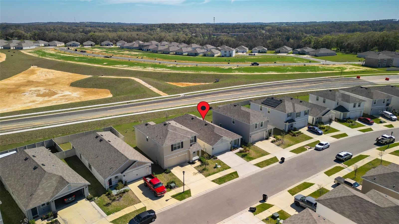
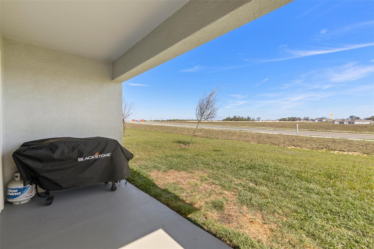
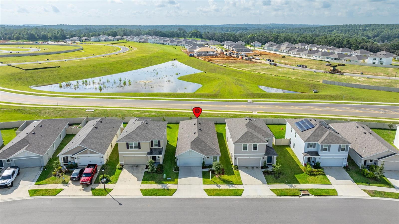
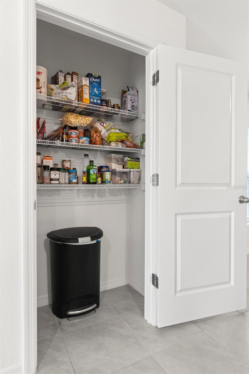
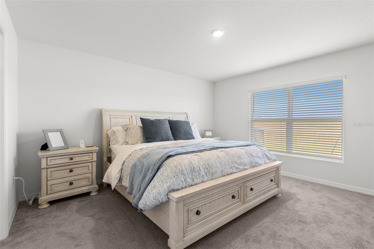

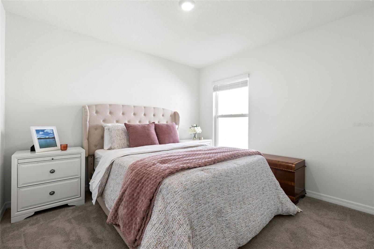
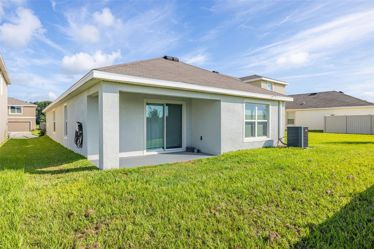
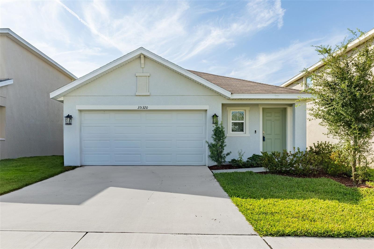
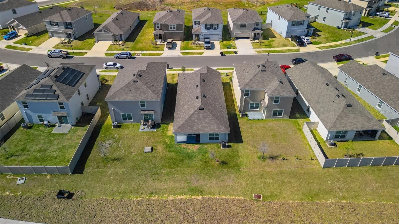
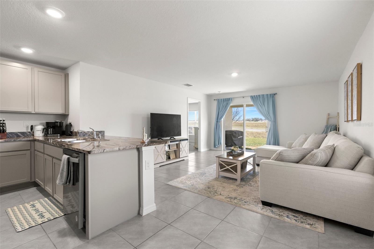
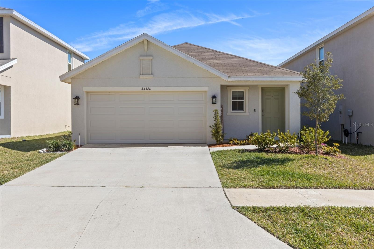
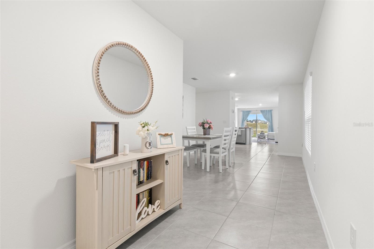
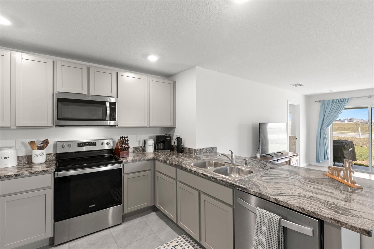
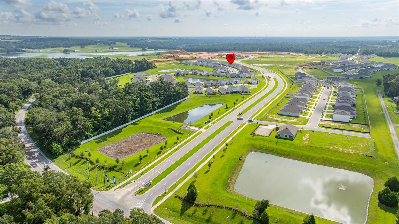

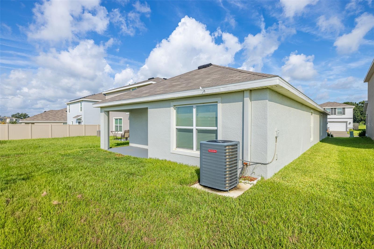
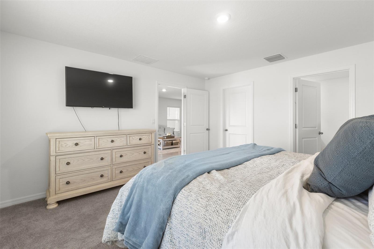
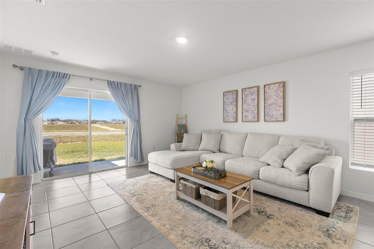
Active
35320 SPRUCE KNOB CT
$299,900
Features:
Property Details
Remarks
Why wait for new construction when you can have this 2023 built home now. Featuring all block construction, the Alex II floor plan from DR Horton optimizes living space with room enough for everyone at an affordable price. This like new home features 3-bedrooms and 2-bathrooms in an open concept, split-floor plan set up with a great room, separate dining room, laundry room and 2-car garage sitting on a cul-de-sac lot. The open concept design provides lots of windows for a light and bright home. The main living/wet area’s feature ceramic tile and the bedrooms feature plush carpeting. The generously sized primary bedroom includes a large walk-in closet. The primary bathroom features dual sinks and a step-in shower w/built-in shelving. The ample sized great room looks out into the backyard with dual sliding glass doors and a covered rear lanai. The stylish kitchen features; modern grey cabinets, stainless steel appliances, granite countertops, breakfast bar and closet pantry. Bedrooms 2/3 and bathroom 2 are located in the center of the home. Near the front entrance finds the separate laundry room and access to the 2-car garage. Some of the homes additional features include; LED recessed lighting, irrigation system, garage door opener, garage storage rack, DR Horton Smart Home System, washer/dryer included, blinds on all windows, window treatments, no rear neighbors and low HOA fee. Nestled among the scenic rolling hills of Pasco County, pet-friendly Summit View offers a perfect blend of small-town charm and modern convenience. This community provides easy access to historic downtown Dade City, the Farmers Market and Lagoon at Mirada, Saint Leo University, and nearby golf courses like the Abbey Golf Course and Lake Jovita Golf and Country Club. You’re only minutes from, schools, stores, restaurants and I-75. The upcoming resort-style amenities at Summit View include a butterfly garden, half basketball court, tot lot, pool, a covered cabana with outdoor gathering areas, and a dog park.
Financial Considerations
Price:
$299,900
HOA Fee:
36
Tax Amount:
$6695
Price per SqFt:
$191.51
Tax Legal Description:
Summit View Phase 2B PB 88 PG 108 LOT 382
Exterior Features
Lot Size:
4440
Lot Features:
Cul-De-Sac, Sidewalk, Paved
Waterfront:
No
Parking Spaces:
N/A
Parking:
Driveway, Garage Door Opener
Roof:
Shingle
Pool:
No
Pool Features:
N/A
Interior Features
Bedrooms:
3
Bathrooms:
2
Heating:
Central, Electric
Cooling:
Central Air
Appliances:
Dishwasher, Disposal, Dryer, Electric Water Heater, Microwave, Range, Refrigerator, Washer
Furnished:
Yes
Floor:
Carpet, Ceramic Tile
Levels:
One
Additional Features
Property Sub Type:
Single Family Residence
Style:
N/A
Year Built:
2023
Construction Type:
Block, Stucco
Garage Spaces:
Yes
Covered Spaces:
N/A
Direction Faces:
Northwest
Pets Allowed:
No
Special Condition:
None
Additional Features:
Sidewalk, Sliding Doors
Additional Features 2:
Copy of lease must be sent to Association for review. Buyer to verify with HOA.
Map
- Address35320 SPRUCE KNOB CT
Featured Properties