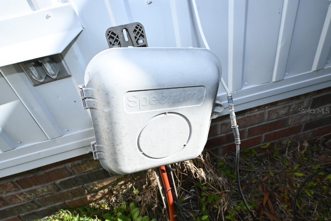
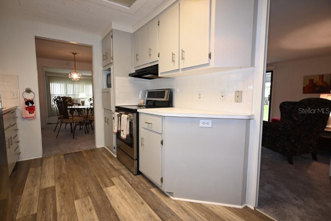



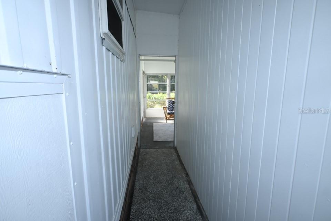
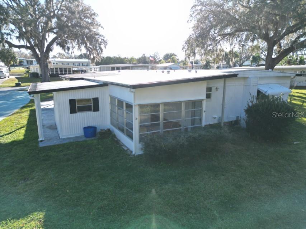

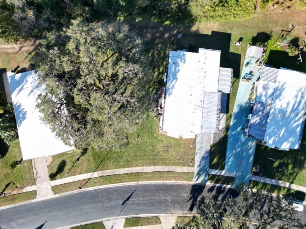
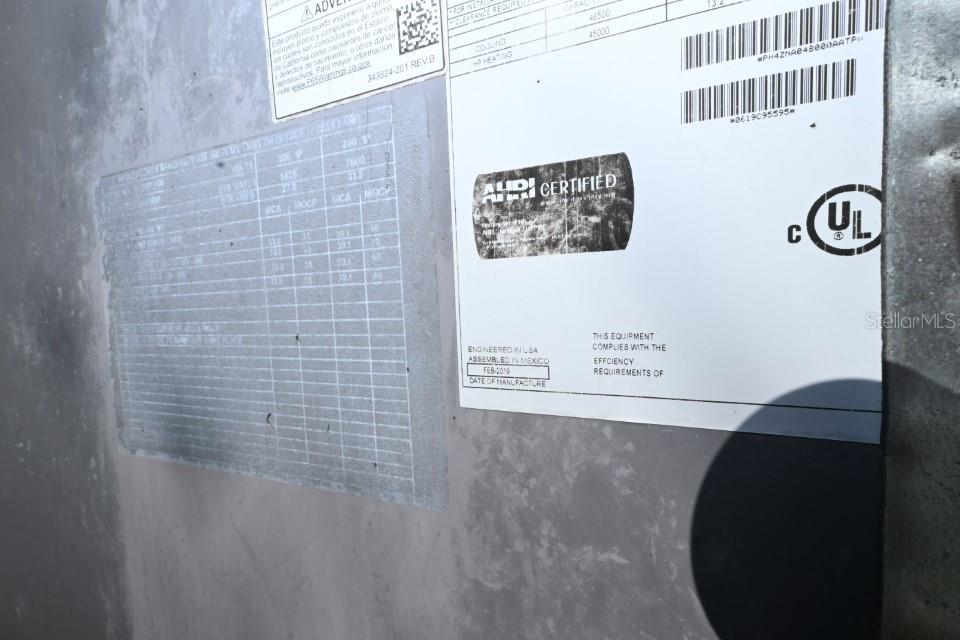
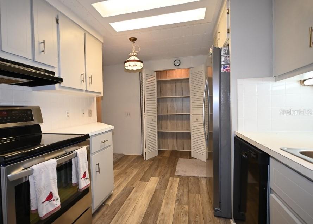

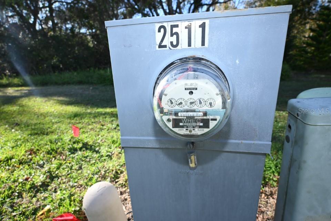
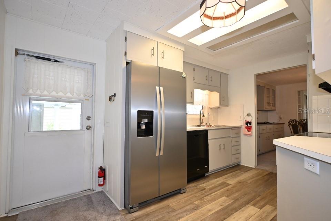
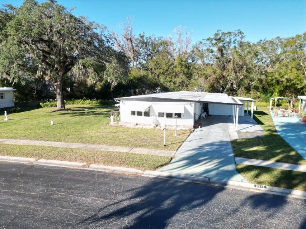

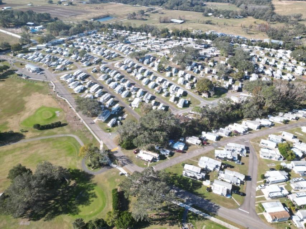
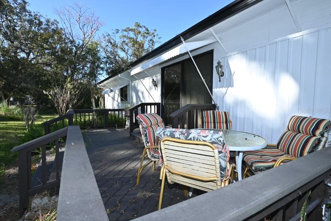
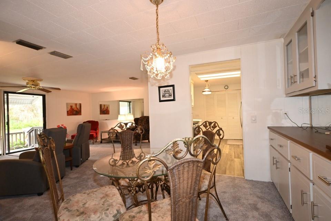

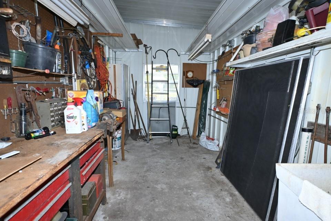
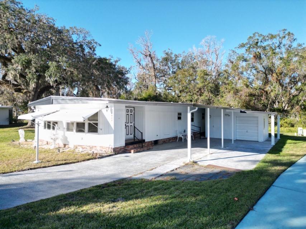
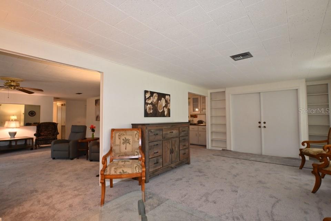

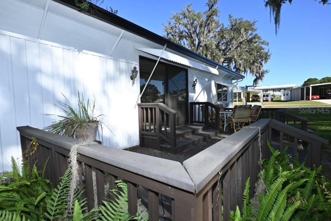


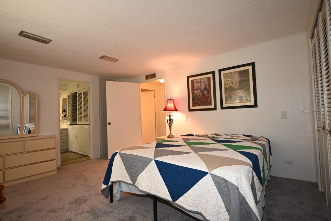

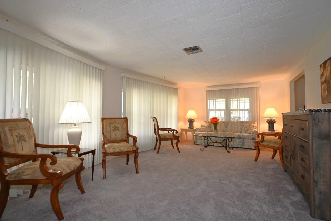

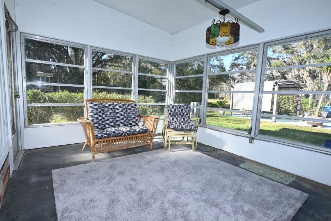

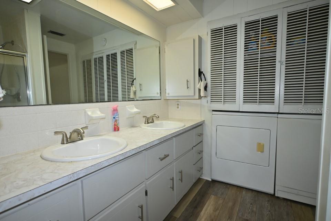


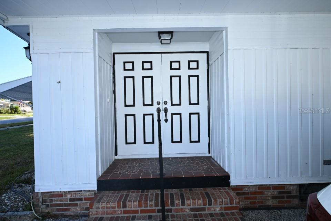
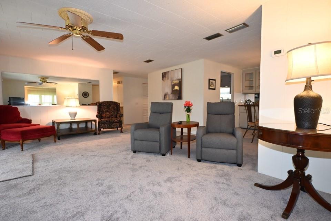

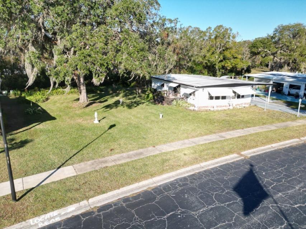


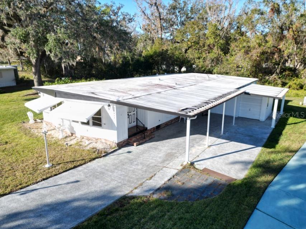


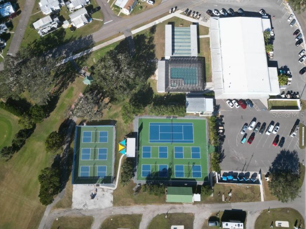


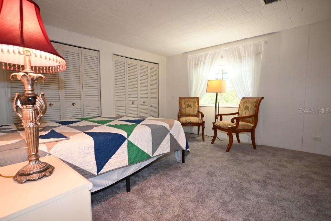
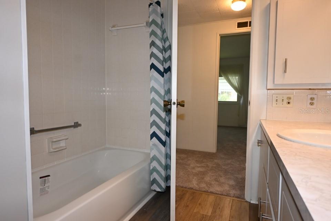




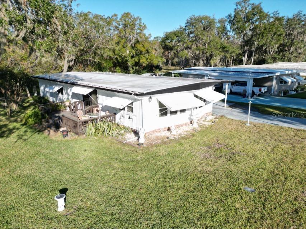
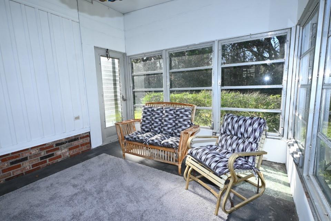
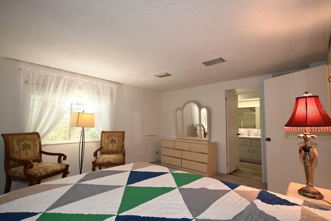

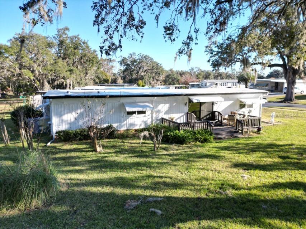





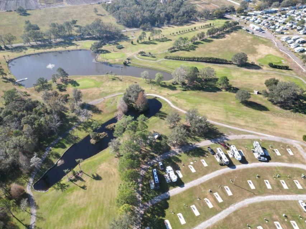
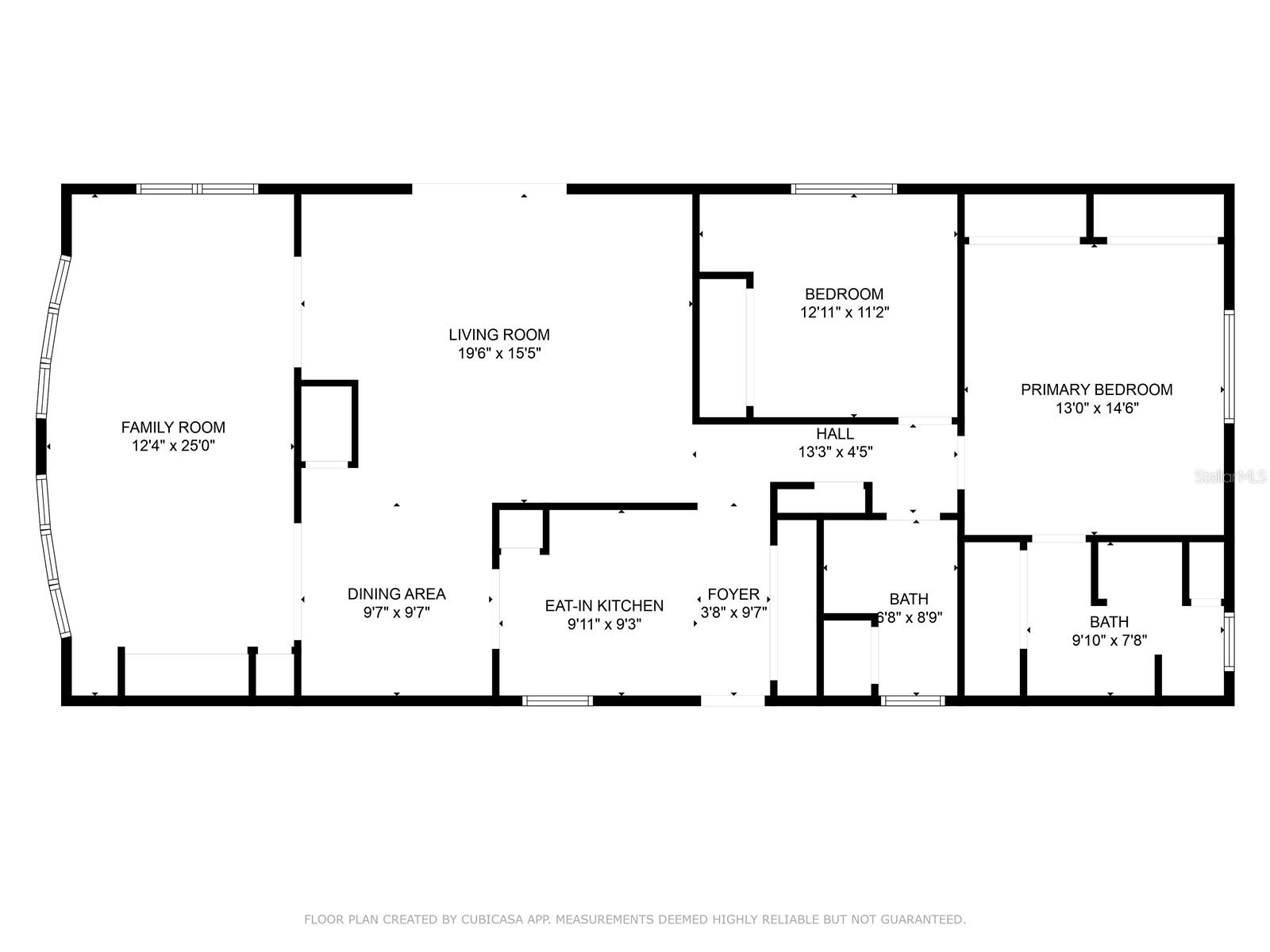
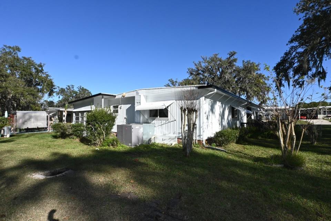
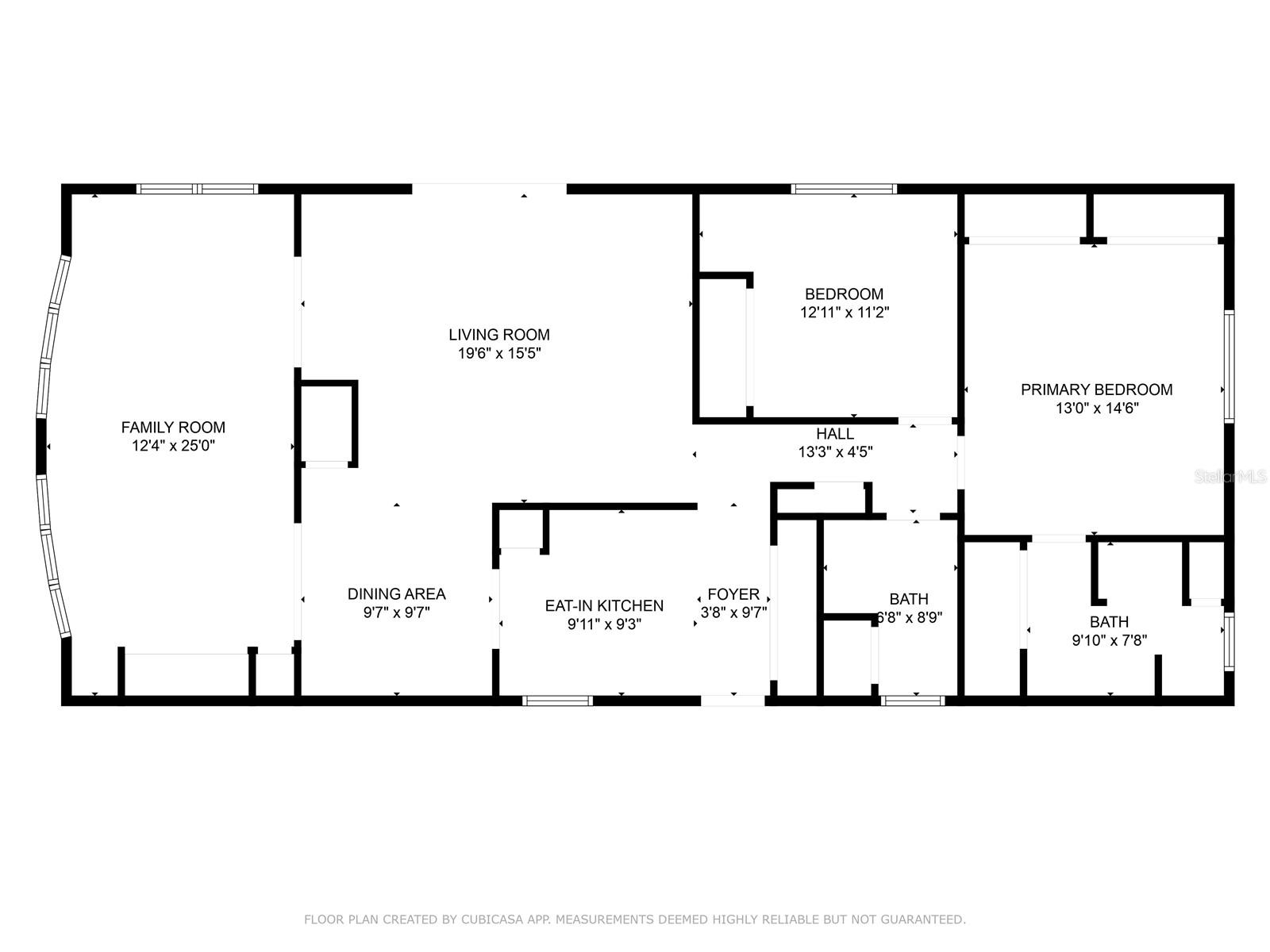
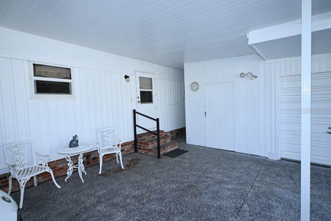
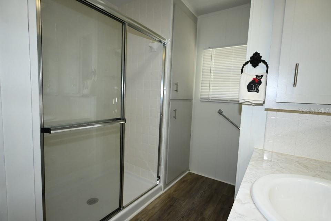

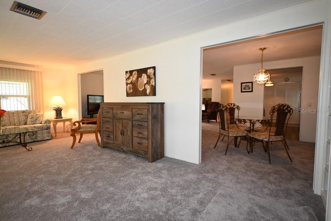

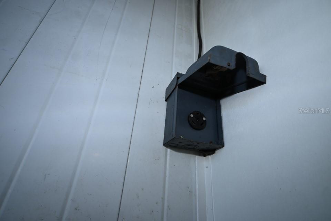
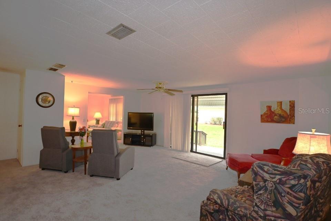

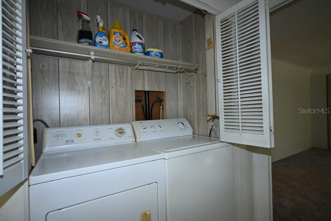
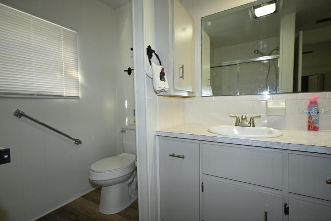
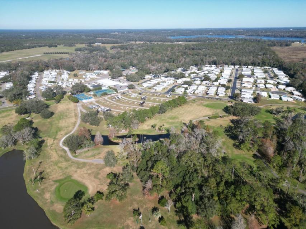
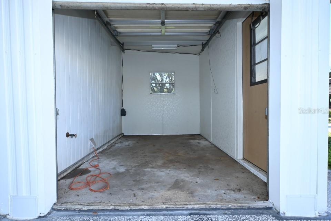
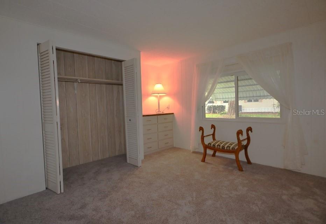
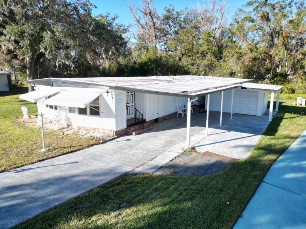
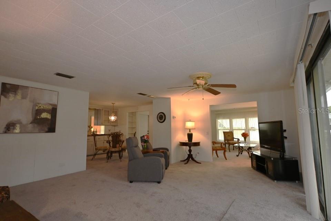
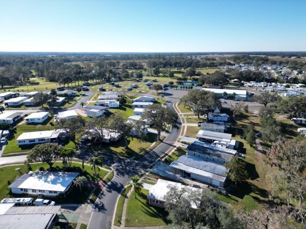


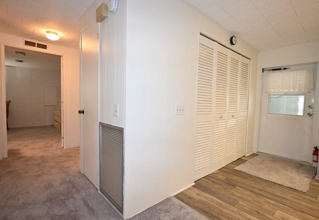
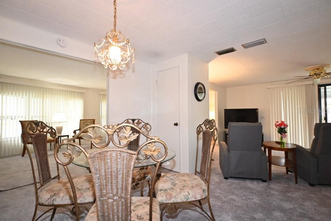

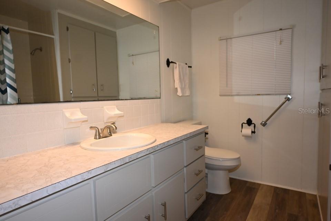


Active
29129 JOHNSTON RD #2510 & 2511
$209,000
Features:
Property Details
Remarks
TRAVELER'S REST RESORT - DADE CITY FLORIDA - This recently renovated 2-bedroom and 2-full bath home has so much to offer. The only doublewide home with a double lot that speaks volumes when it comes to a spacious yard. You will find fresh interior/exterior paint, new shower stall in the primary bathroom, and a new tub in the second bathroom. A large formal living room and an even larger family room with access to a beautiful side porch overlooking your double lot. Ample closet space in the primary bedroom with laundry closet in the primary bathroom. New vinyl laminate in all wet areas and throughout the rest of this beautiful home you will find new carpet. This home includes an enclosed lanai, workshop, and a golf cart garage. Included in this sale is a RV parking pad with 30amp & water hookups next to the 2-car carport. This setup is perfect for the traveler or a full time Florida resident who wants to apply for homestead exemption. This resort offers a 9-hole golf course, community swimming pool, hot tub, a library, hobby center, walking paths, a game room for billiards darts, covered shuffleboard courts, tennis and pickleball courts, Bocce, Bingo and so much more. Not many of these homes come on the market and when they do it is who you know. Well, you know me. Call today to see this great find that will not last long.
Financial Considerations
Price:
$209,000
HOA Fee:
N/A
Tax Amount:
$1049
Price per SqFt:
$141.03
Tax Legal Description:
TRAVELER'S REST PB 15 PGS 104- 105 LOT 11 BLK A OR 1996 PG 1322 OR 9510 PG 843 & TRAVELER'S REST PB 15 PGS 104- 105 LOT 10 BLK A OR 1996 PG 1322 OR 9510 PG 84
Exterior Features
Lot Size:
12197
Lot Features:
In County, Paved, Private
Waterfront:
No
Parking Spaces:
N/A
Parking:
N/A
Roof:
Membrane
Pool:
No
Pool Features:
N/A
Interior Features
Bedrooms:
2
Bathrooms:
2
Heating:
Central, Electric
Cooling:
Central Air
Appliances:
Dishwasher, Dryer, Electric Water Heater, Range, Refrigerator, Washer
Furnished:
Yes
Floor:
Carpet, Luxury Vinyl
Levels:
One
Additional Features
Property Sub Type:
Manufactured Home - Post 1977
Style:
N/A
Year Built:
1977
Construction Type:
Metal Siding
Garage Spaces:
No
Covered Spaces:
N/A
Direction Faces:
East
Pets Allowed:
No
Special Condition:
None
Additional Features:
Awning(s), Irrigation System, Private Mailbox, Sliding Doors
Additional Features 2:
N/A
Map
- Address29129 JOHNSTON RD #2510 & 2511
Featured Properties