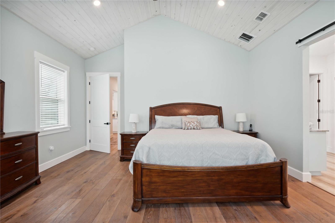
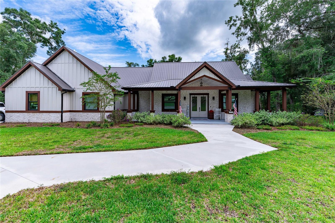
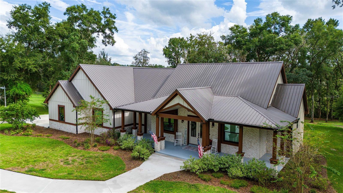
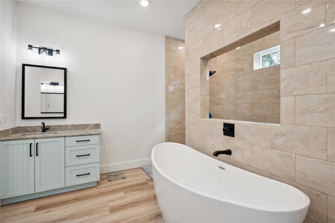
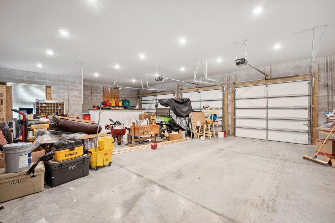
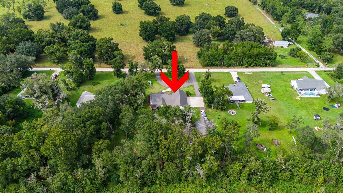
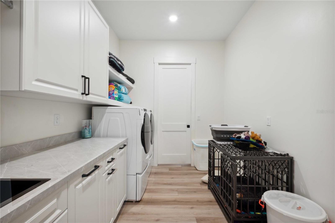
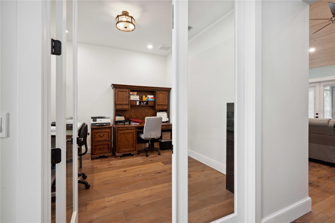
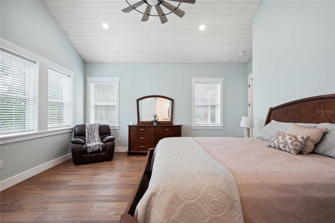
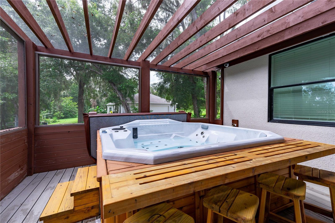
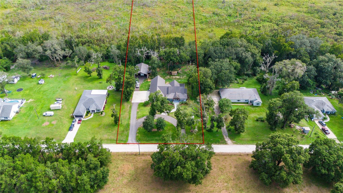
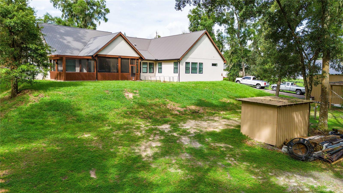
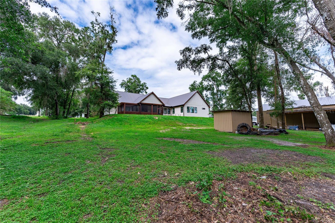
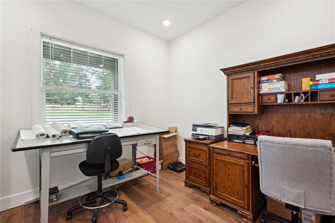
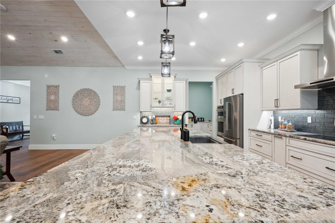
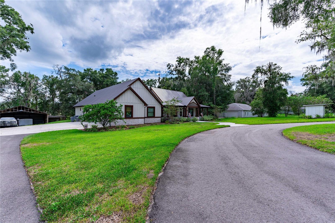
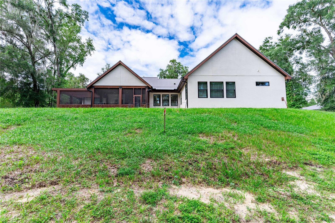
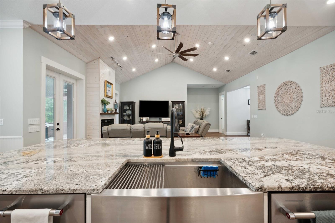
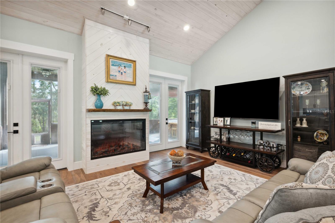
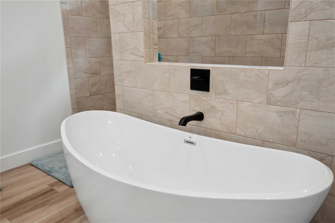
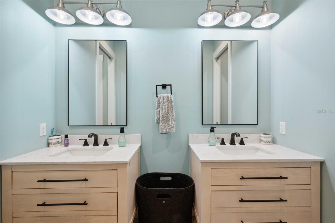
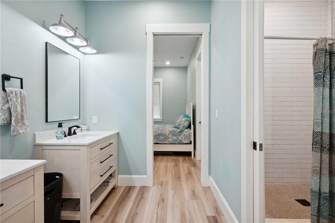

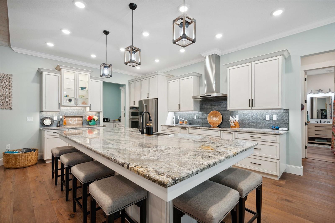
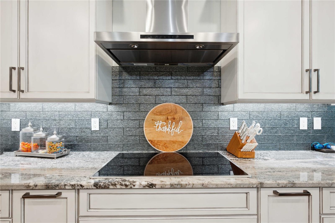
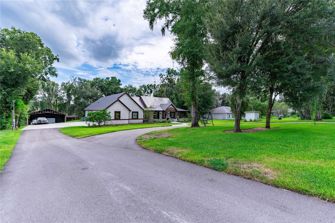
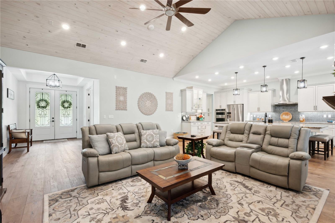
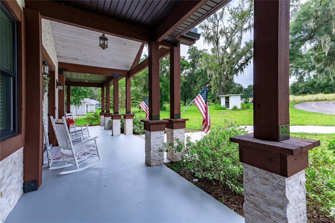
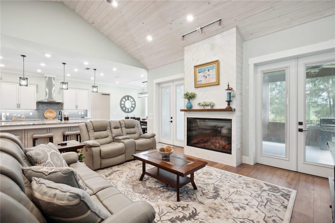
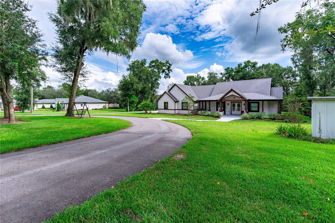
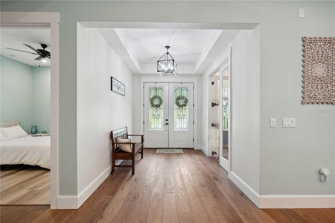
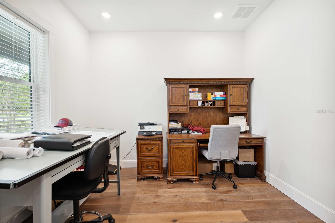
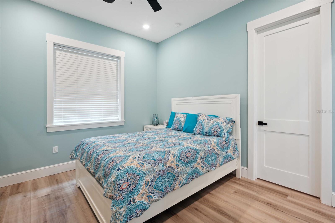
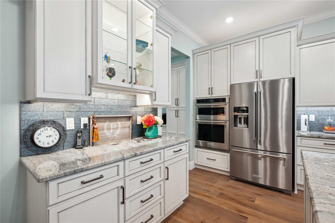
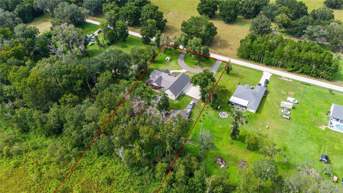
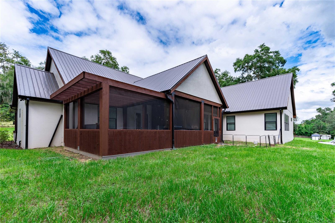
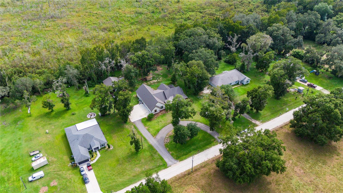
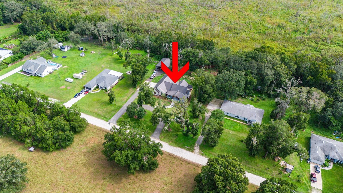

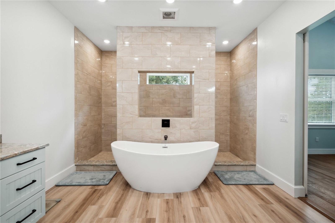
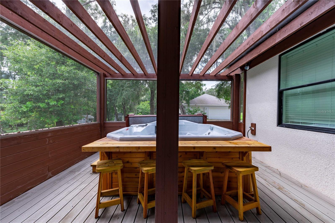
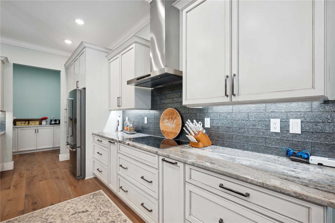
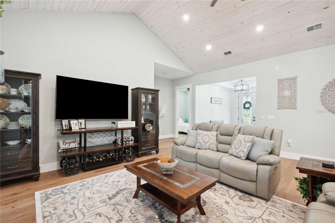
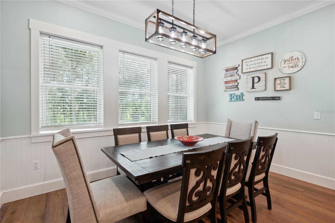
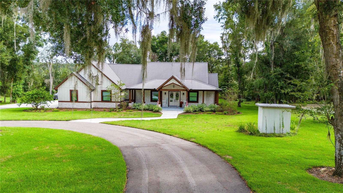
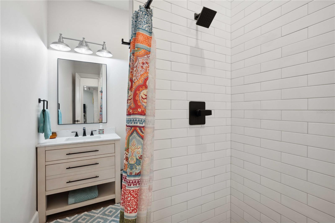

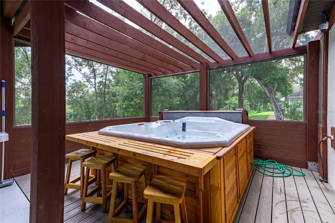

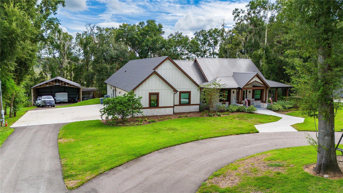

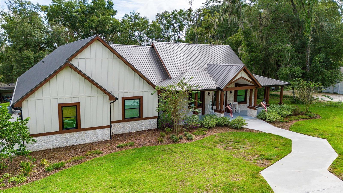

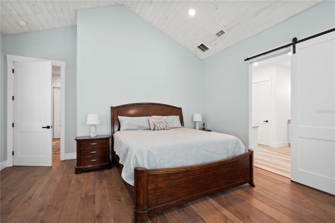
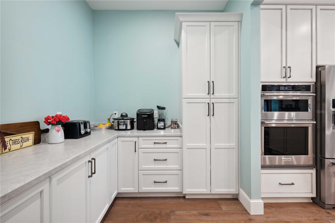
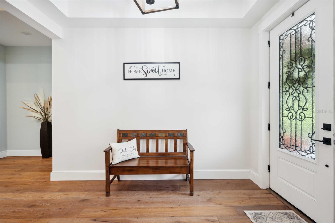

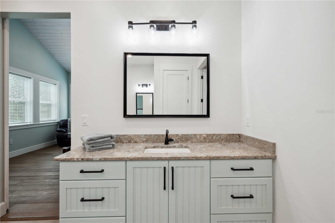
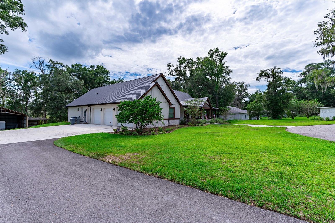
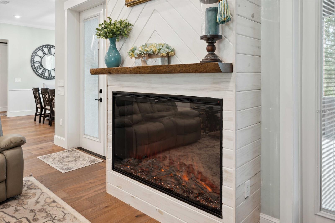
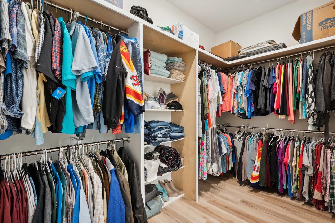
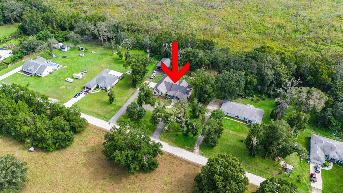
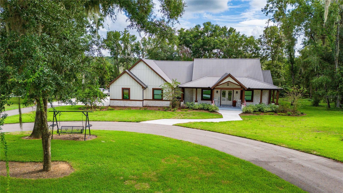
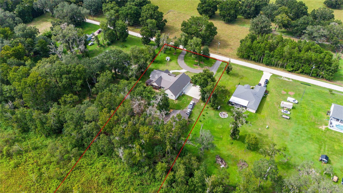
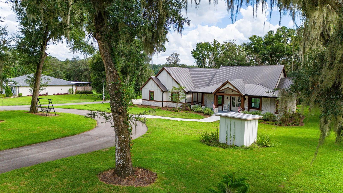
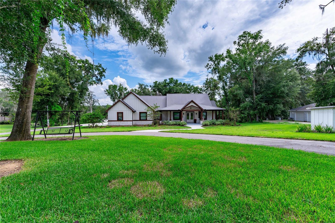
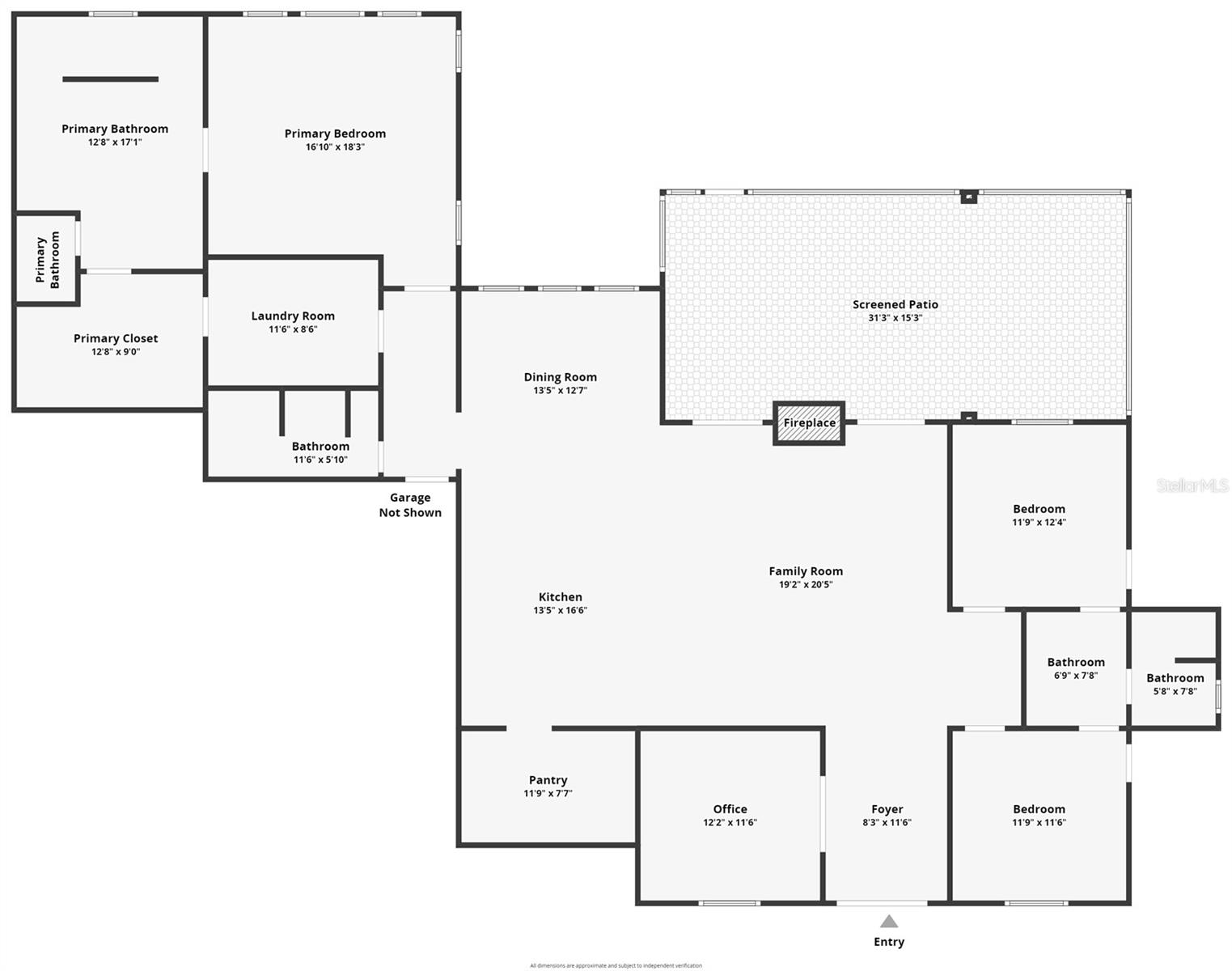
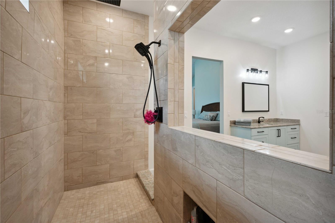
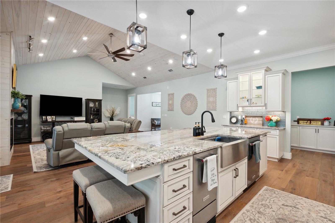
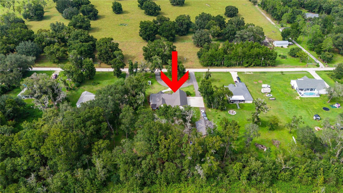
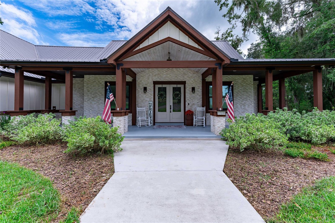
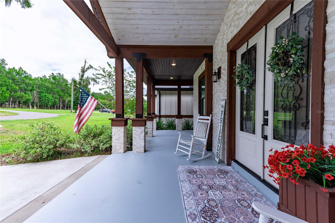

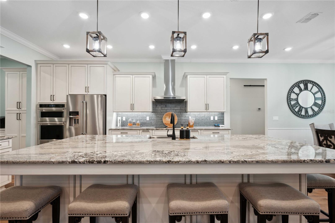
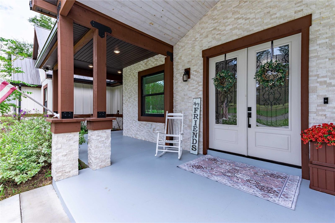
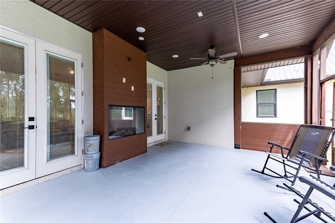
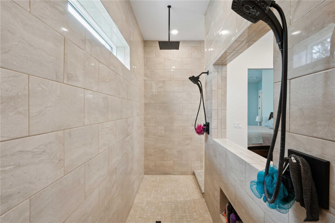
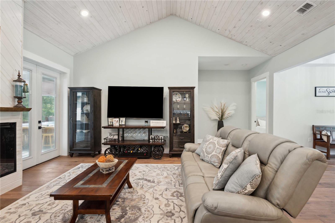
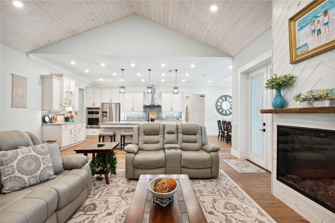
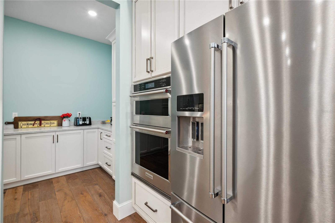
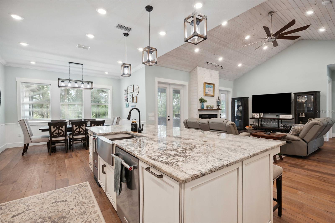
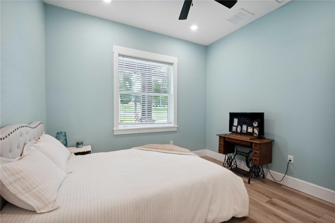
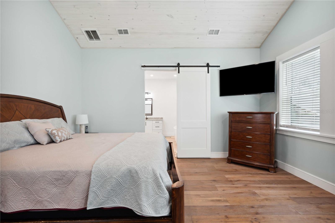
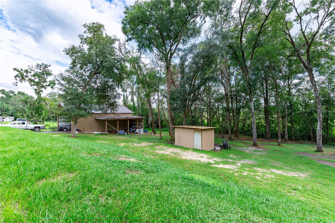

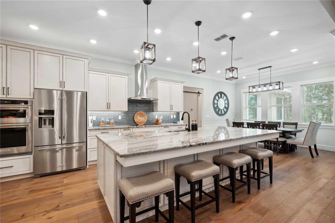
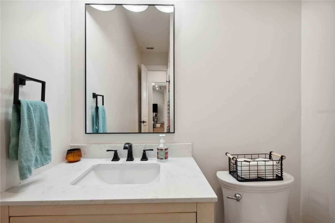
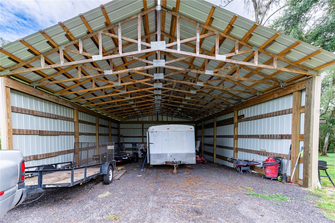
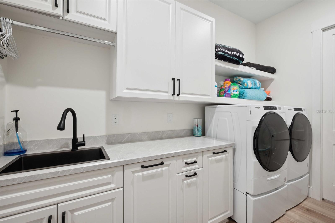
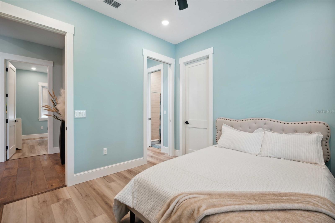
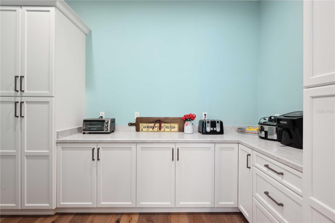

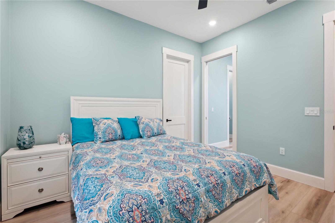
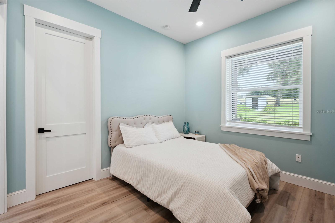
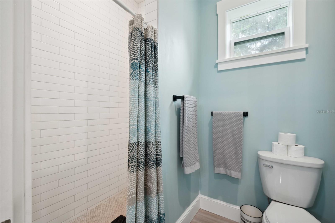
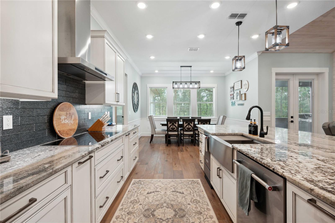

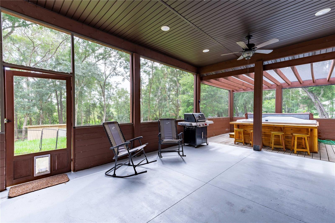
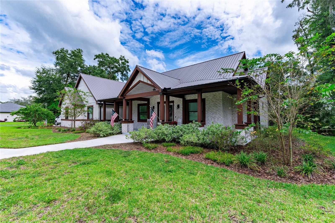
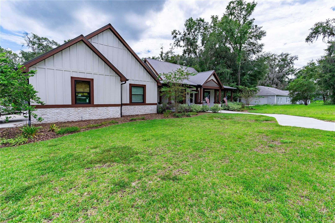
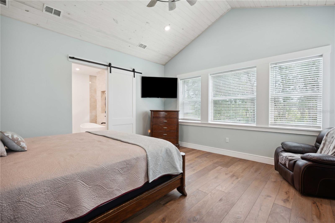
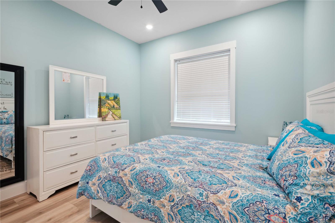
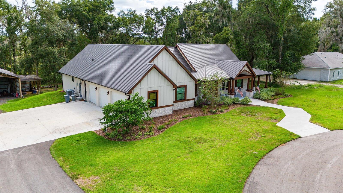
Active
33108 DARBY TRAILS
$825,000
Features:
Property Details
Remarks
Welcome to this spectacular 3-bedroom, 3-bathroom home set on an impressive 5-acre property with no neighbors behind, offering both privacy and panoramic views of the conservation area. Step into the grand foyer adorned with a coffered ceiling, setting the tone for the luxurious finishes throughout. The kitchen is a chef's dream, featuring granite countertops, a glass backsplash, custom cabinets with under-cabinet lighting, and a true butler's pantry perfect for storing large appliances. The centerpiece is a single slab of granite on the island with breakfast bar seating, hidden storage, and a standalone icemaker. The vaulted whitewashed knotty pine ceiling in the living room offers a rustic charm, complemented by a double-sided electric fireplace that also warms the living room and the screened lanai. The primary bedroom boasts high ceilings, a magnificent custom walk-in closet, and an ensuite bath complete with a soaking tub, a vast shower with double regular AND rainfall showerheads, and dual vanities. Additional features include hardwood flooring, a fireplace, high ceilings, and a flex/office space. Guests enjoy comfortable accommodations with split-bedroom design, jack and jill bathrooms, and custom walk-in closets. Functionality meets luxury in the large laundry room equipped with built-in hampers and a spacious oversized 3-car garage that offers tall attic space—potential for additional living quarters. A screened lanai invites you with an 8 man hot tub, perfect for relaxing in the evenings bug free! The large pole barn will store all of your toys and then some. Every detail in this home has been thoughtfully planned to ensure comfort and luxury. Don’t miss the opportunity to own this exquisite property—contact us today to schedule your viewing!
Financial Considerations
Price:
$825,000
HOA Fee:
N/A
Tax Amount:
$9483.89
Price per SqFt:
$306.12
Tax Legal Description:
PORTION OF SW1/4 OF SEC 36 DESC AS COM AT NW COR OF SW1/4 OF SEC 36 TH N89DEG 59' 03"E 498.17 FT FOR POB TH CONT N89DEG 59' 03"E ALG NORTH BDY OF SAID SW1/4 OF 166.06 FT TH S00DEG 01' 35"W 1324.56 FT TO SOUTH BDY OF NW1/4 OF SW1/4 OF SAID SEC 36 TH N89DEG 57' 52"W 165.90 FT TH N00DEG 01' 11"E 1324.41 FT TO POB; SUBJECT TO EASEMENT OVER THE NORTH 24 FT THEREOF PER OR 6906 PG 930 AKA LOT 4 OF ARLINGTON HILLS CLASS IIIE SUB
Exterior Features
Lot Size:
219542
Lot Features:
Gentle Sloping, In County
Waterfront:
No
Parking Spaces:
N/A
Parking:
Circular Driveway, Garage Faces Side, Oversized
Roof:
Metal
Pool:
No
Pool Features:
N/A
Interior Features
Bedrooms:
3
Bathrooms:
3
Heating:
Central
Cooling:
Central Air
Appliances:
Built-In Oven, Cooktop, Dishwasher, Ice Maker, Microwave, Range Hood, Refrigerator
Furnished:
No
Floor:
Wood
Levels:
One
Additional Features
Property Sub Type:
Single Family Residence
Style:
N/A
Year Built:
2023
Construction Type:
Block
Garage Spaces:
Yes
Covered Spaces:
N/A
Direction Faces:
North
Pets Allowed:
Yes
Special Condition:
None
Additional Features:
French Doors, Storage
Additional Features 2:
Buyer to verify all restrictions.
Map
- Address33108 DARBY TRAILS
Featured Properties