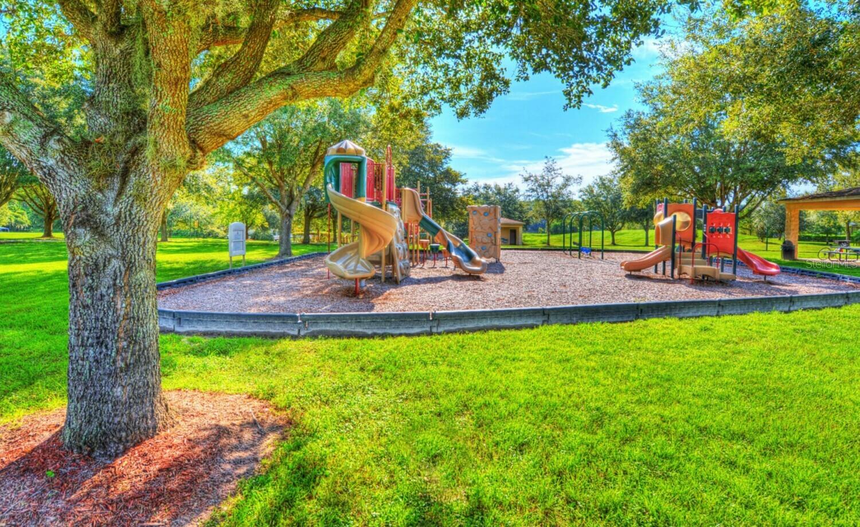
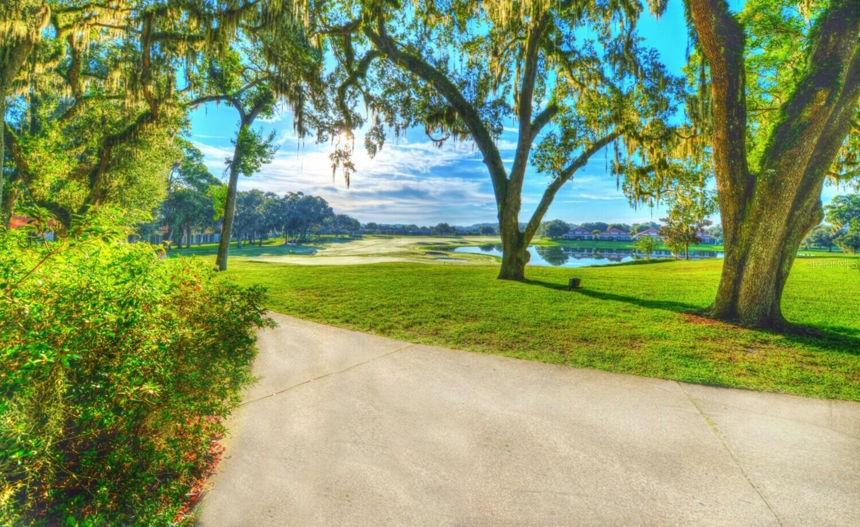
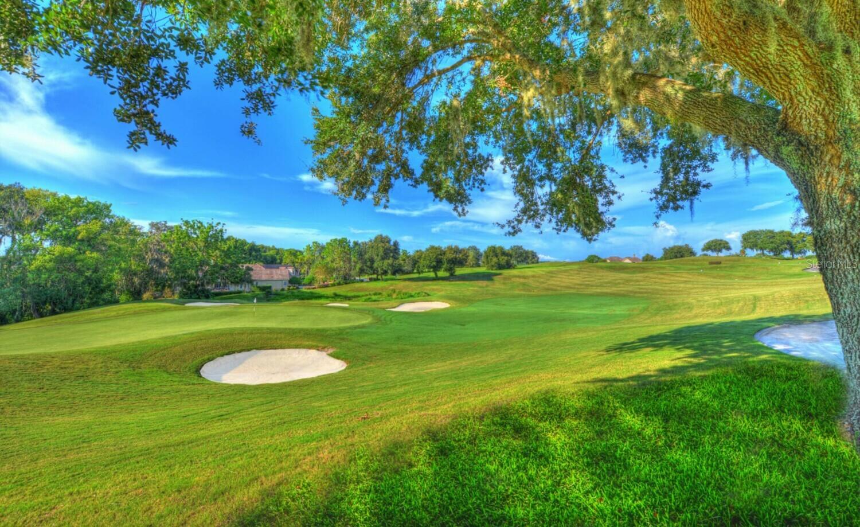
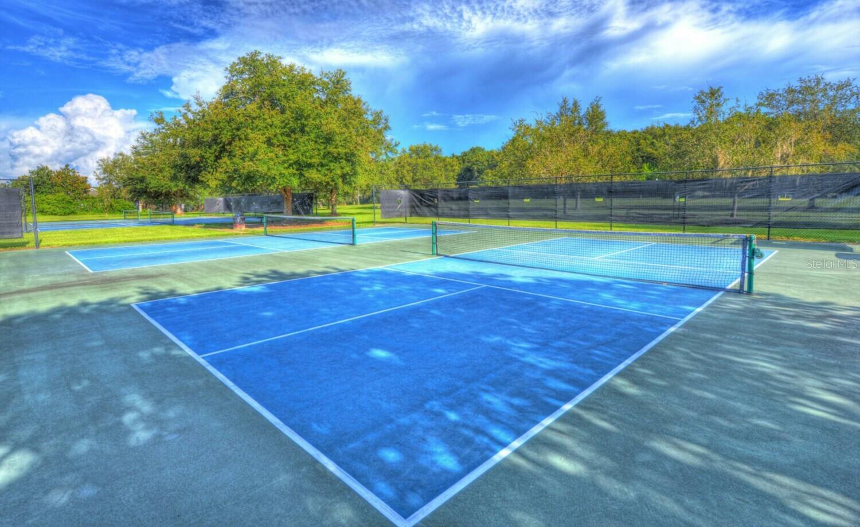
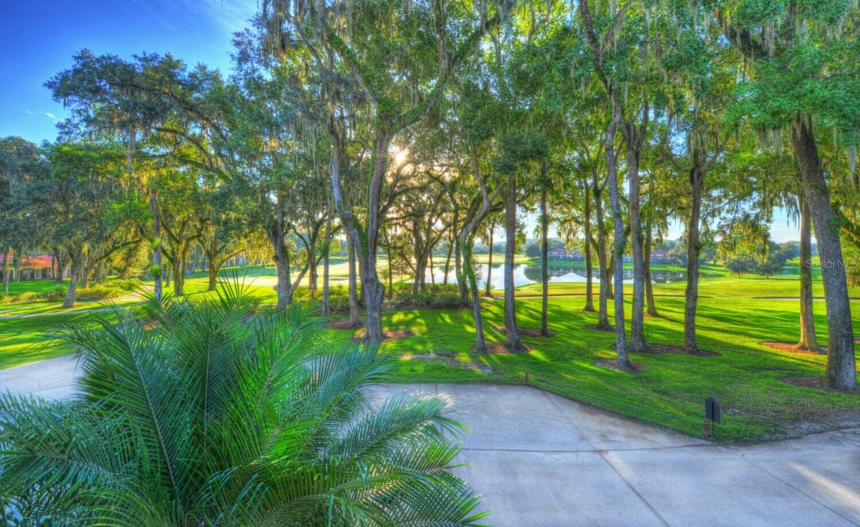
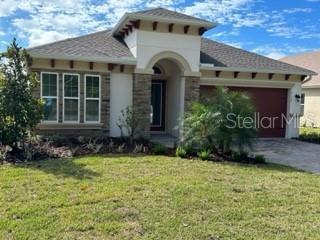
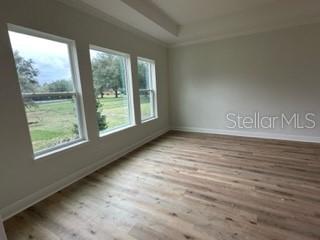
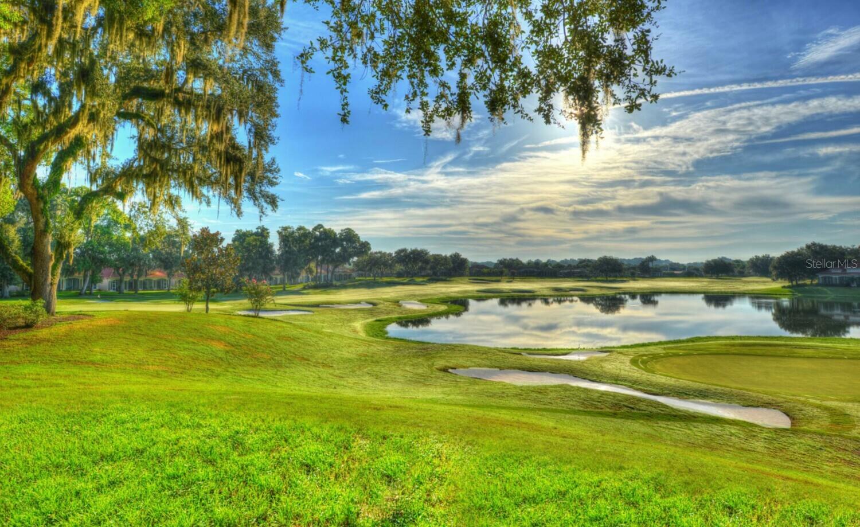
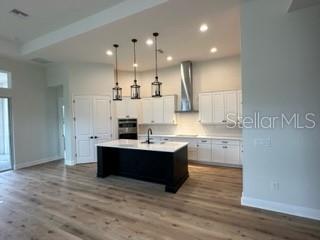
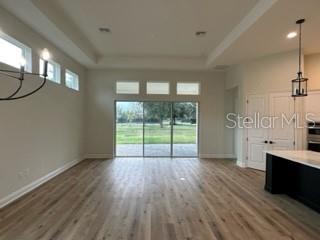
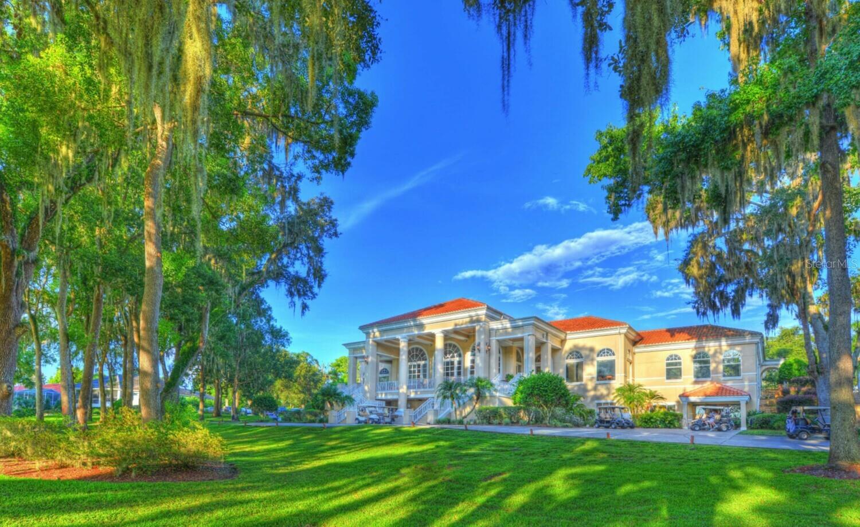
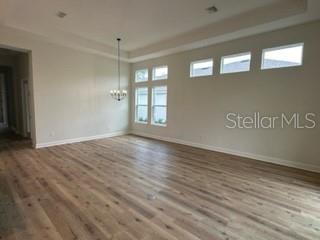

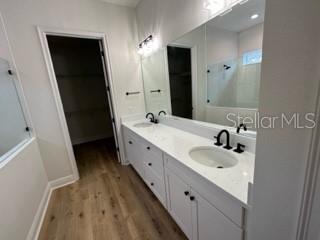
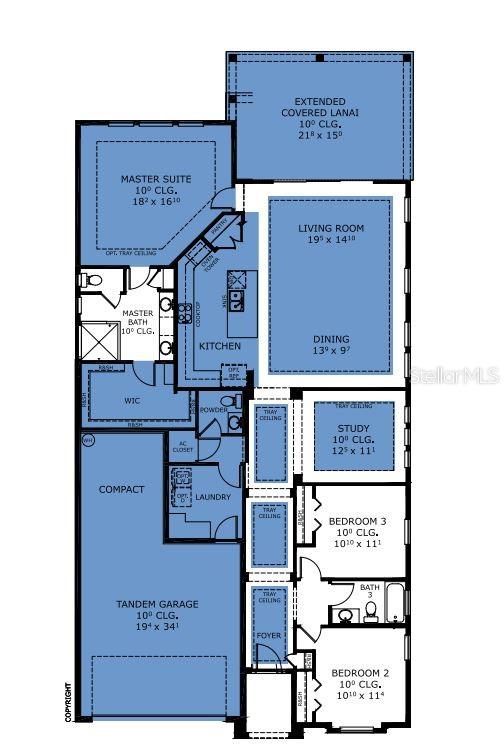
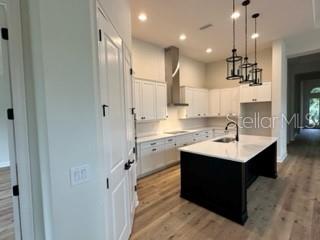
Active
14178 THOROUGHBRED DR
$657,905
Features:
Property Details
Remarks
MODEL HOME AVAILABLE WITH LEASEBACK OPPORTUNITY! ICI Homes’ Serena is the epitome of modern luxury and comfort with meticulous attention to detail and craftmanship. The exterior of the home showcases a Tuscan Elevation welcoming you home with the stacked stone front entry. The interior layout is spacious and open, featuring 12’ ceilings with transom windows in the dining and living areas flooding each room with natural light. A spacious gourmet kitchen is a chef’s dream with quartz countertops, white glacier 42” cabinets, a well-organized layout and spacious island for culinary creations. The open kitchen and dining area are perfect for entertaining guests or spending quality time with the family. Selected for its durability and visual appeal, luxury vinyl flooring is included throughout the entire home. The home is complimented with ICI Homes included features such as 8’ doors throughout the home, 5 ¼” baseboards and all soft-close cabinets. Located in the highly sought-after golf course community, Lake Jovita. The community offers pickle ball courts, basketball court, jungle gym, dog parks, walking trail and picnic area.
Financial Considerations
Price:
$657,905
HOA Fee:
225
Tax Amount:
$726
Price per SqFt:
$311.21
Tax Legal Description:
Lake Jovita Golf & Country Club Parkside Addition PB 78 PG 029 Lot 859
Exterior Features
Lot Size:
9353
Lot Features:
Level, Near Golf Course, Street Dead-End
Waterfront:
No
Parking Spaces:
N/A
Parking:
Driveway, Garage Door Opener, Tandem
Roof:
Shingle
Pool:
No
Pool Features:
N/A
Interior Features
Bedrooms:
3
Bathrooms:
3
Heating:
Central, Electric
Cooling:
Central Air
Appliances:
Built-In Oven, Convection Oven, Cooktop, Dishwasher, Disposal, Electric Water Heater, Exhaust Fan, Microwave, Range Hood
Furnished:
Yes
Floor:
Vinyl
Levels:
One
Additional Features
Property Sub Type:
Single Family Residence
Style:
N/A
Year Built:
2023
Construction Type:
Block, Stucco
Garage Spaces:
Yes
Covered Spaces:
N/A
Direction Faces:
North
Pets Allowed:
Yes
Special Condition:
None
Additional Features:
Irrigation System, Rain Gutters, Sidewalk, Sliding Doors, Sprinkler Metered
Additional Features 2:
See HOA
Map
- Address14178 THOROUGHBRED DR
Featured Properties