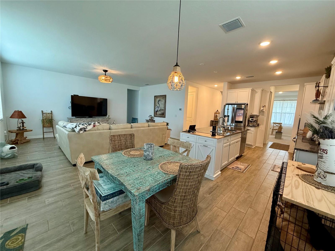
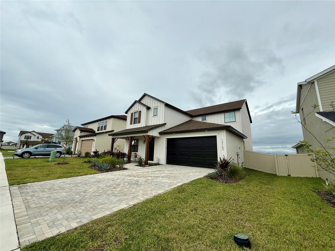
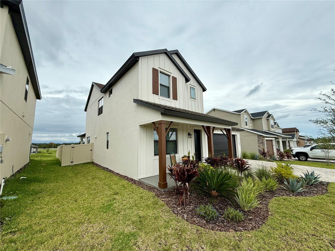
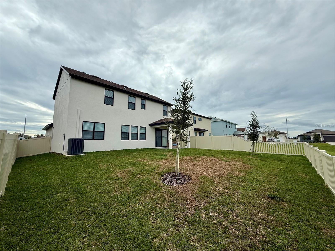
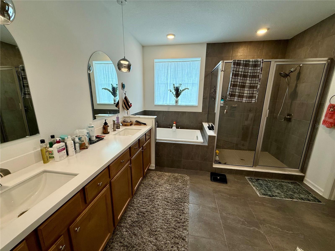
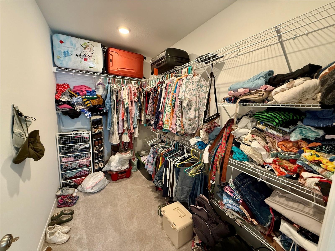
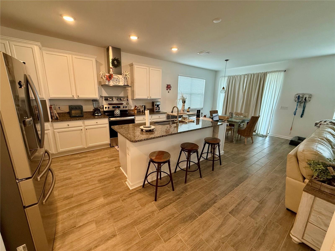
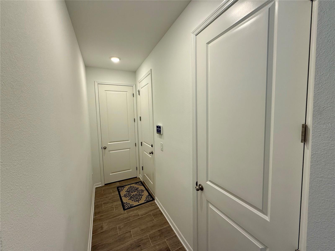
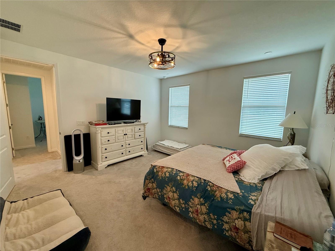
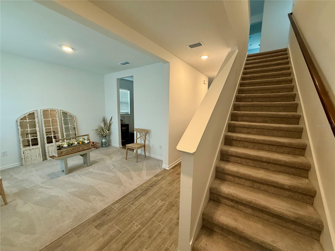
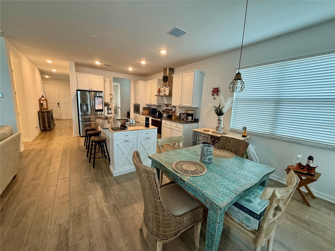
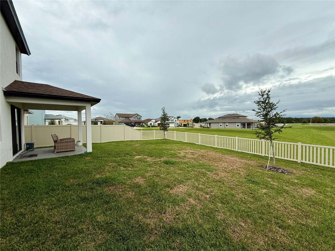
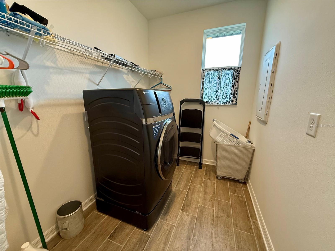
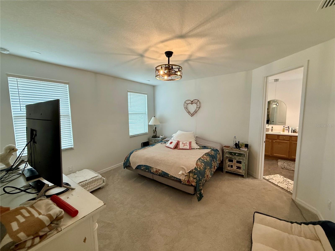
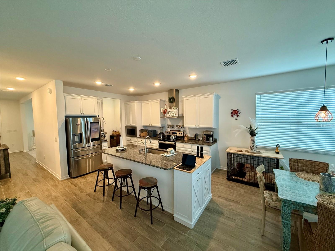
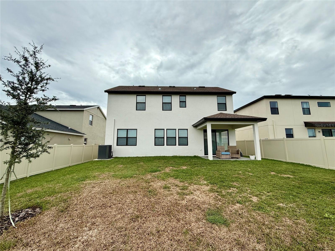
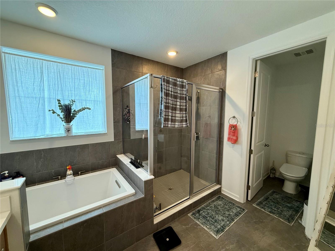
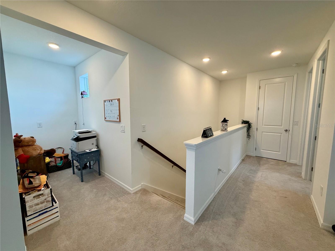
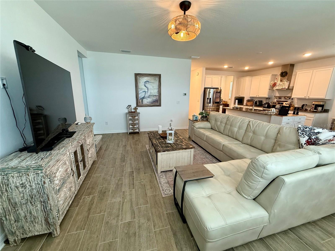
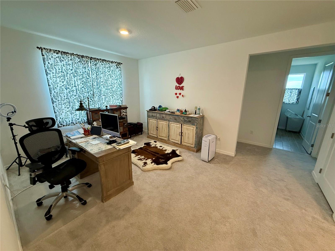
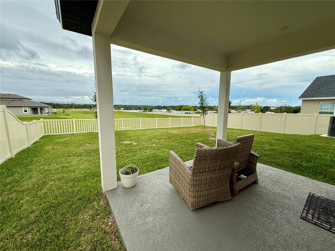
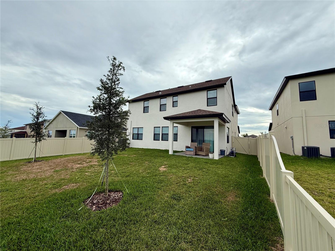
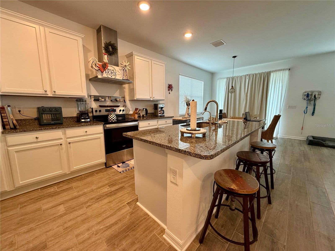
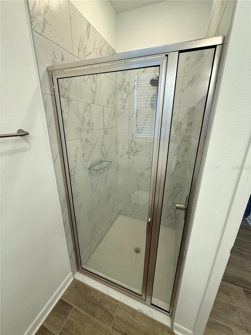
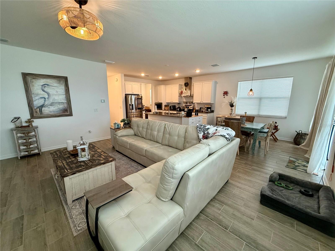
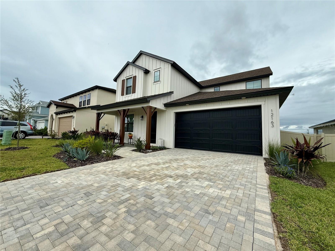
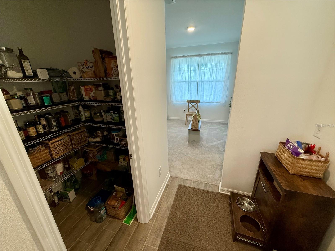
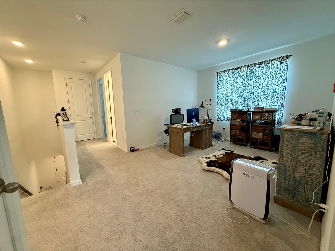

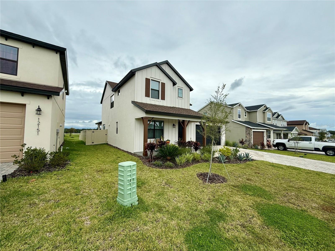
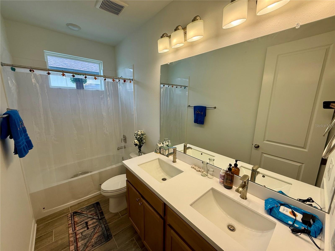
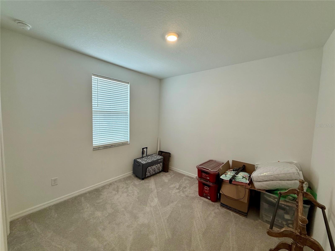
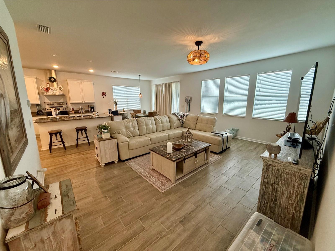
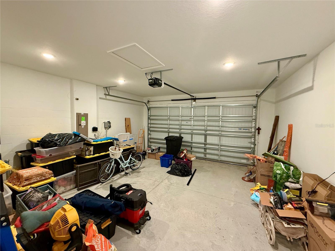
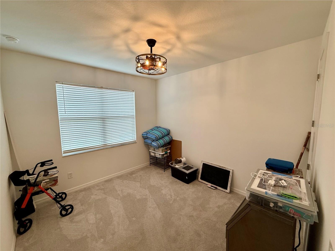
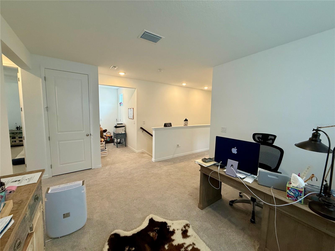
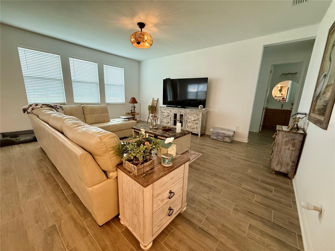
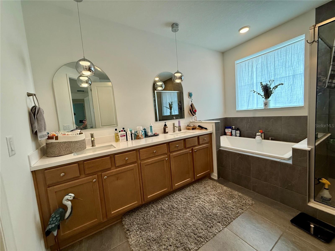
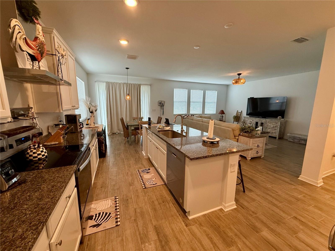
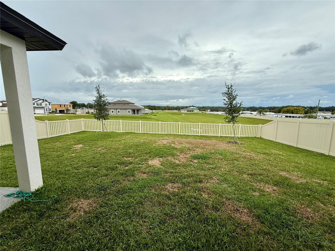
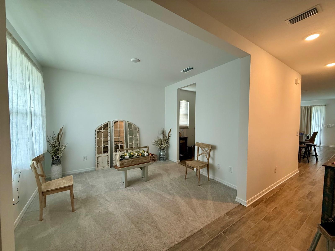
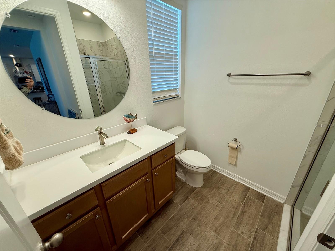
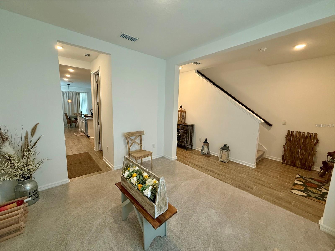
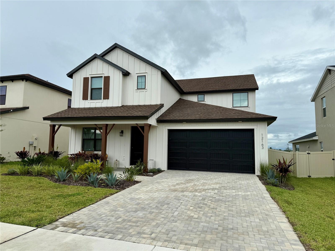

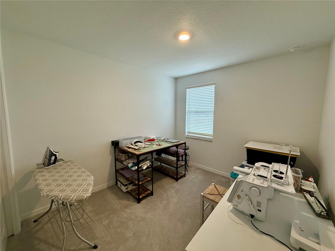
Active
12163 STIRRUP DR
$450,000
Features:
Property Details
Remarks
Discover This Beautiful New 2024 Home in Hilltop Point! This stunning two-story residence is move-in ready and perfectly blends modern style with everyday comfort. Built by M/I Homes, known for quality craftsmanship and contemporary finishes, this home offers 2,711 square feet of thoughtfully designed living space — ideal for growing families or those who love to entertain. Tucked away in a peaceful neighborhood, the open-concept layout creates a warm and welcoming atmosphere from the moment you walk in. At the heart of the home is a gourmet kitchen equipped with high-end appliances, ample storage, a spacious center island, and a butler’s pantry — a dream setup for any home chef. The seamless flow between the kitchen, dining area, and living room makes it perfect for hosting gatherings or enjoying time with loved ones. Featuring 4 generously sized bedrooms, including a private guest suite on the main floor, this home offers comfort and privacy for everyone. The 3 well-appointed bathrooms are stylish and functional, making daily routines smooth and enjoyable. Upstairs, you’ll find two versatile living areas, including a spacious loft, perfect for a home office, playroom, or media space. The large bedrooms provide flexibility for work, relaxation, or hobbies. Outside, enjoy Florida living to the fullest. Whether you're sipping coffee on the covered lanai or hosting a weekend barbecue, the outdoor space is designed for both relaxation and fun. A 2-car garage adds convenience with plenty of room for parking and storage.
Financial Considerations
Price:
$450,000
HOA Fee:
165
Tax Amount:
$4242.01
Price per SqFt:
$165.99
Tax Legal Description:
HILLTOP POINT REPLAT PB 88 PG 099 LOT 87
Exterior Features
Lot Size:
6754
Lot Features:
N/A
Waterfront:
No
Parking Spaces:
N/A
Parking:
N/A
Roof:
Shingle
Pool:
No
Pool Features:
N/A
Interior Features
Bedrooms:
4
Bathrooms:
3
Heating:
Central
Cooling:
Central Air
Appliances:
Convection Oven, Dishwasher, Dryer, Microwave, Refrigerator, Washer
Furnished:
No
Floor:
Carpet, Ceramic Tile
Levels:
Two
Additional Features
Property Sub Type:
Single Family Residence
Style:
N/A
Year Built:
2024
Construction Type:
Block, Cedar
Garage Spaces:
Yes
Covered Spaces:
N/A
Direction Faces:
East
Pets Allowed:
Yes
Special Condition:
None
Additional Features:
Sidewalk
Additional Features 2:
Check with HOA
Map
- Address12163 STIRRUP DR
Featured Properties