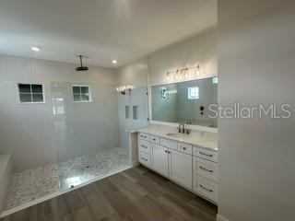
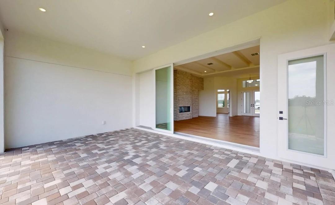
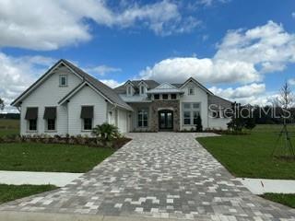
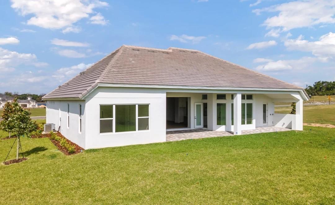
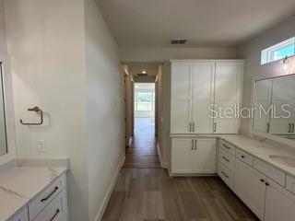
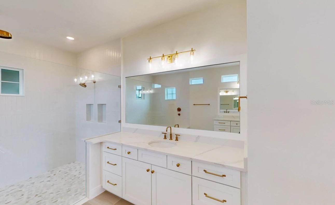
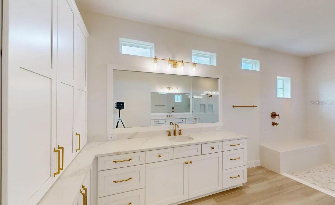
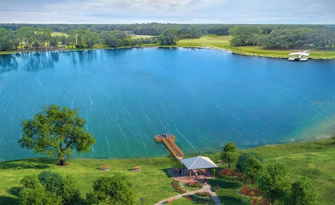
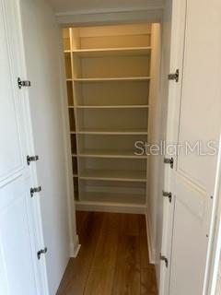
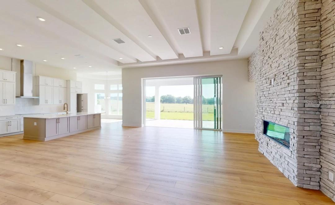
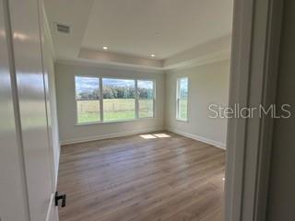
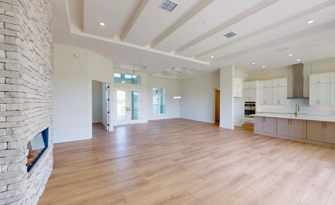
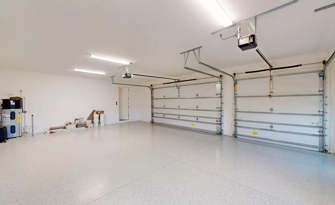
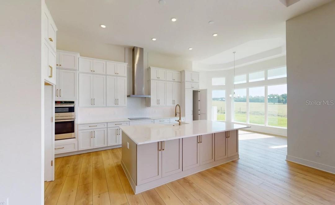
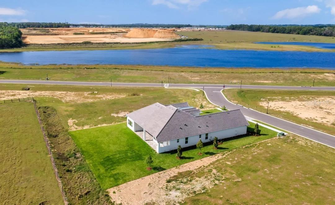
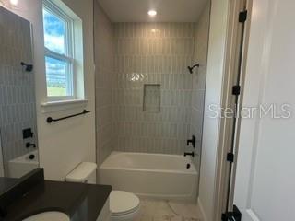
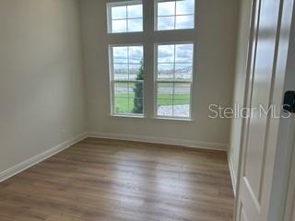
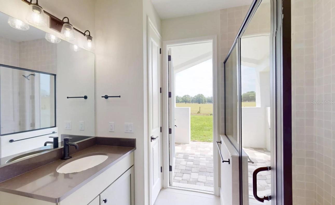
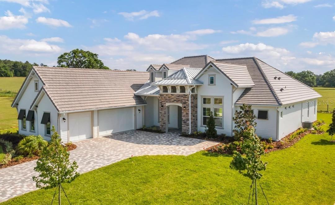
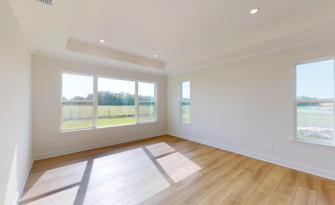
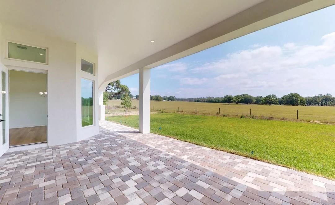
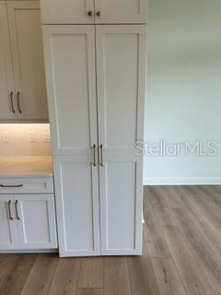
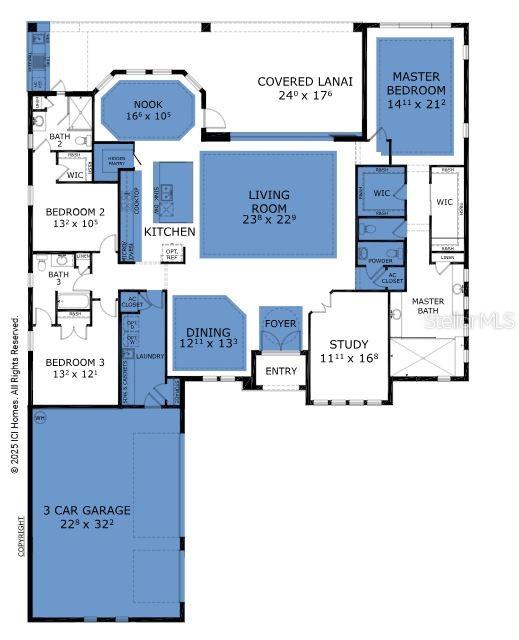
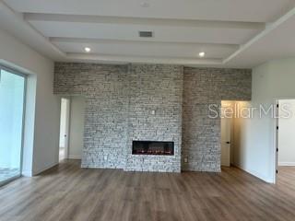
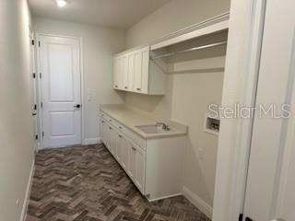
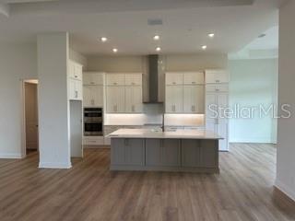
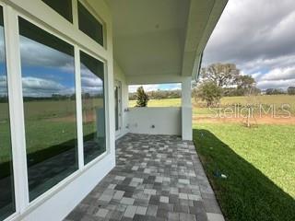
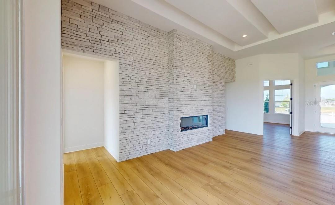
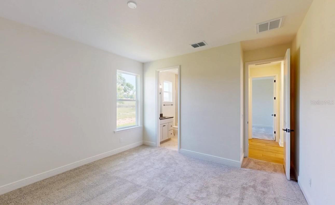
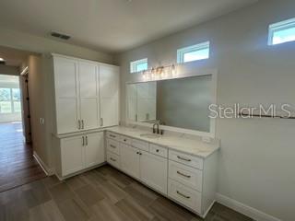
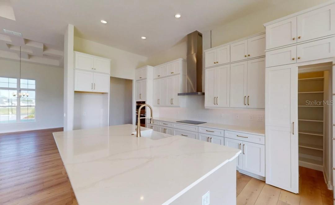
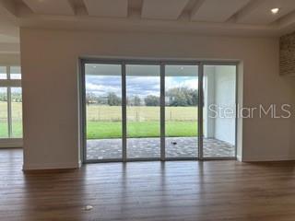
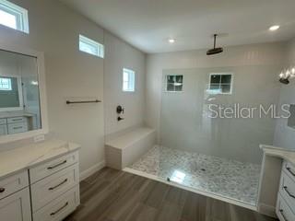
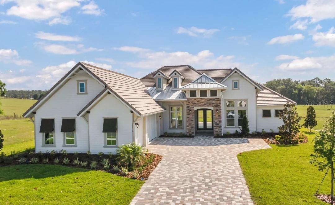
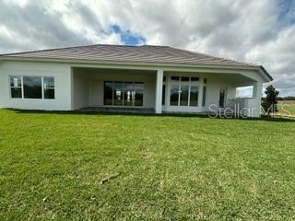
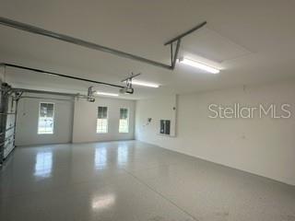
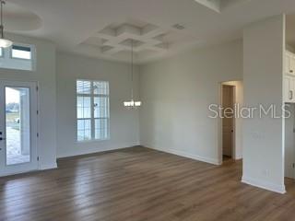
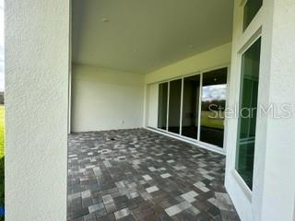
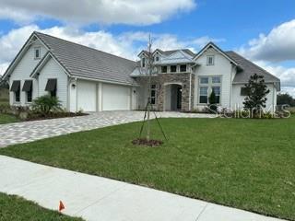
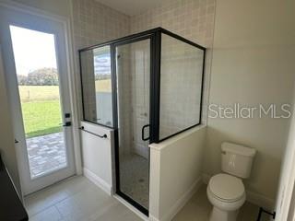
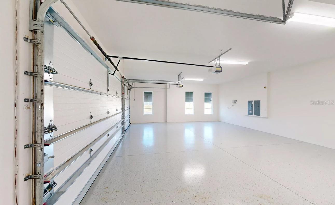
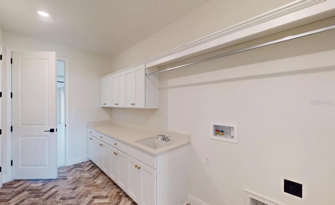
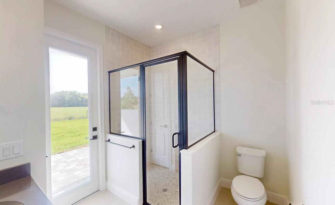
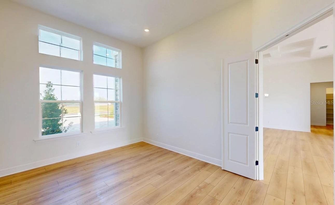
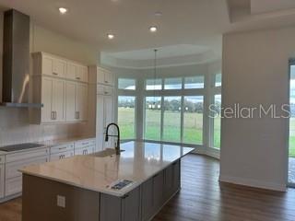
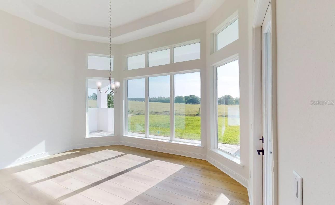
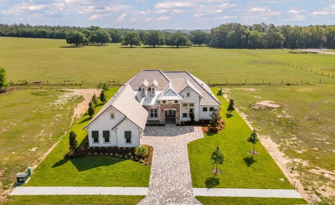
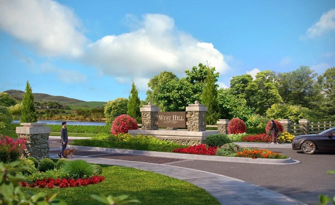
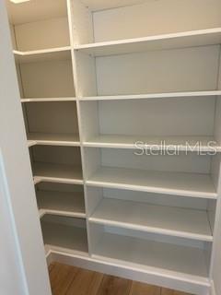
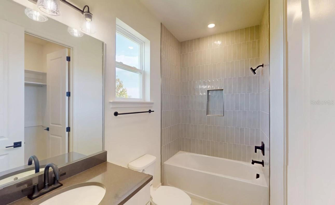
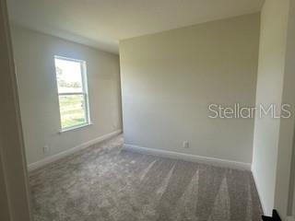
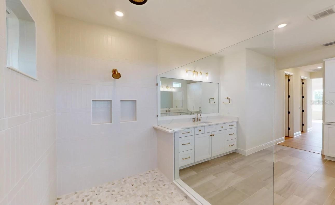
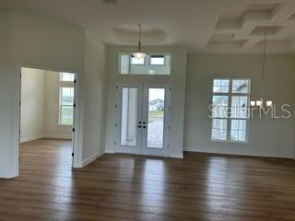
Pending
14036 PRAIRIE HILL RD
$935,900
Features:
Property Details
Remarks
Introducing West Hill Estates – Where Peaceful Countryside Meets Custom Dream Home Goals. Say goodbye to cramped lots and cookie-cutter homes—West Hill Estates is where upscale living spreads out. Tucked into the quiet charm of Dade City, this brand-new ICI Homes community is your ticket to luxury living with room to breathe. We’re talking half-acre (or more!) homesites designed for stunning custom homes, backyard dreams, and plenty of privacy—aka, no more awkward fence-to-fence conversations with your neighbor. Now, let’s talk about the Egret—aka your future one-story wonderland. With 3,137 square feet of refined space, this beauty proves that practical can absolutely be gorgeous. Featuring 3 bedrooms, 3 bathrooms, and a 3-car garage, the Egret was made for those who want room to live large without climbing stairs to find the laundry. Inside, it’s all about the perfect flow—open-concept living and dining spaces for gathering, lounging, and pretending you're a Food Network star in your gourmet kitchen. But when you’re ready to wind down? The split-bedroom layout ensures everyone has their own peaceful corner to recharge. This isn’t just a home—it’s a lifestyle upgrade on a homesite big enough to finally build that pool, garden, or backyard fire pit circle you've been dreaming of. Come for the space. Stay for the serenity. West Hill Estates is where your next chapter begins—with style, substance, and square footage to spare.
Financial Considerations
Price:
$935,900
HOA Fee:
633
Tax Amount:
$644.32
Price per SqFt:
$298.34
Tax Legal Description:
WEST HILL ESTATES PB 94 PG 006 LOT 27
Exterior Features
Lot Size:
20000
Lot Features:
Cleared, Oversized Lot, Sidewalk, Paved
Waterfront:
No
Parking Spaces:
N/A
Parking:
N/A
Roof:
Tile
Pool:
No
Pool Features:
N/A
Interior Features
Bedrooms:
3
Bathrooms:
3
Heating:
Electric, Heat Pump
Cooling:
Central Air
Appliances:
Built-In Oven, Convection Oven, Cooktop, Disposal, Electric Water Heater, Exhaust Fan, Microwave, Range Hood
Furnished:
No
Floor:
Carpet, Luxury Vinyl, Tile
Levels:
One
Additional Features
Property Sub Type:
Single Family Residence
Style:
N/A
Year Built:
2025
Construction Type:
Block, Stucco
Garage Spaces:
Yes
Covered Spaces:
N/A
Direction Faces:
Southwest
Pets Allowed:
Yes
Special Condition:
None
Additional Features:
Rain Gutters, Sidewalk, Sliding Doors
Additional Features 2:
Contact HOA
Map
- Address14036 PRAIRIE HILL RD
Featured Properties