
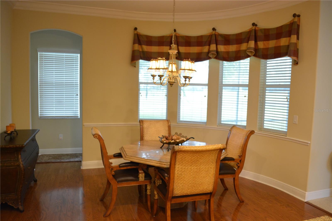

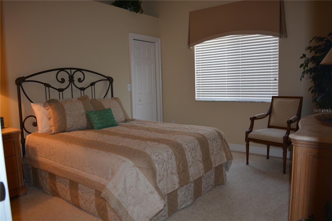
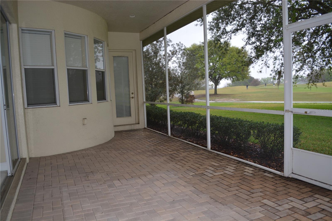
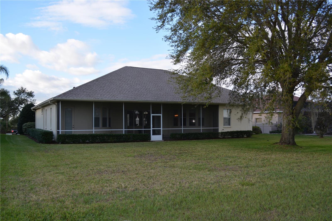


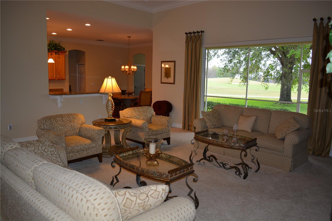

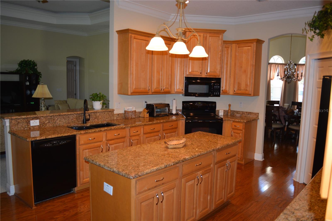

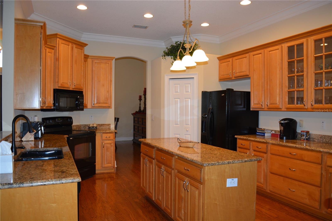

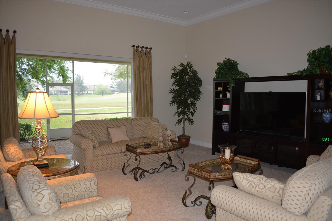




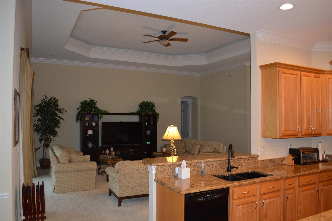
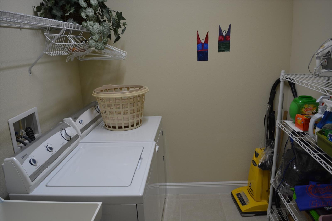

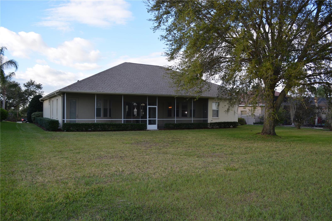
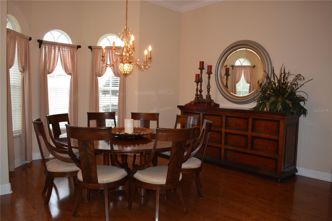
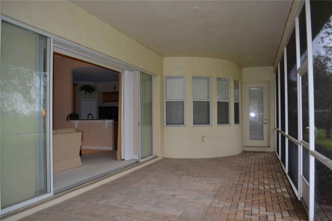
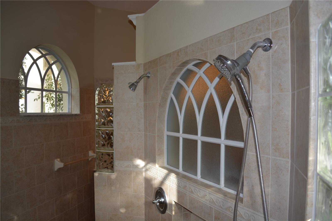
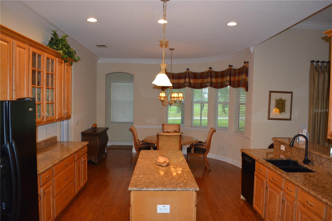


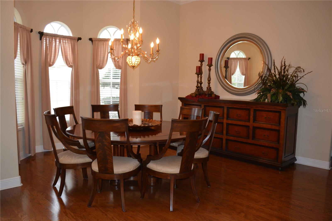

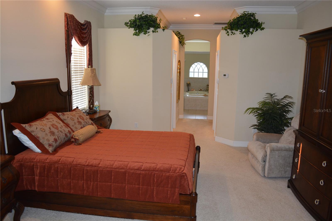






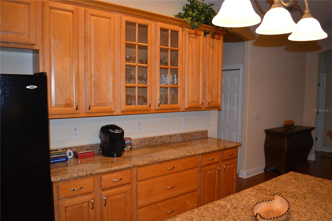
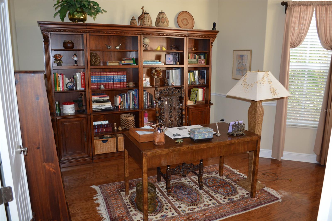
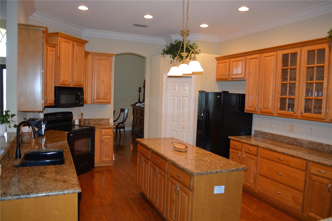

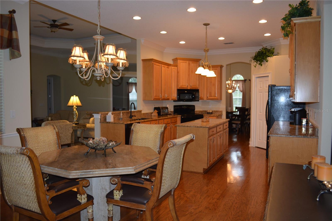
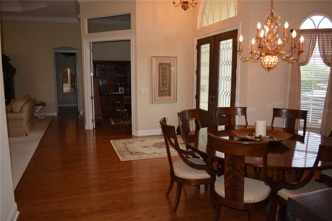
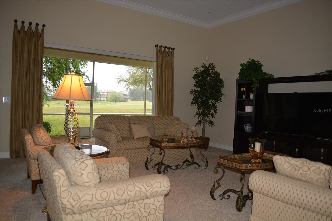
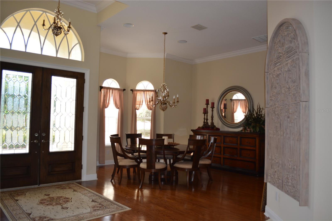
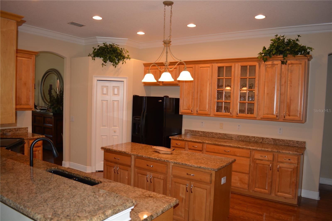
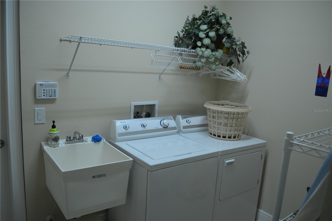
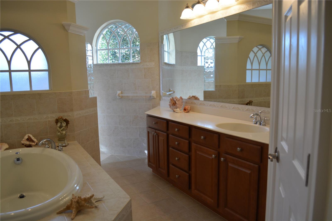
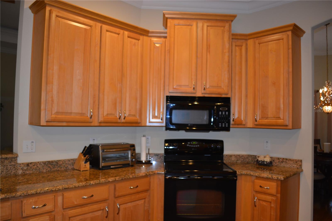

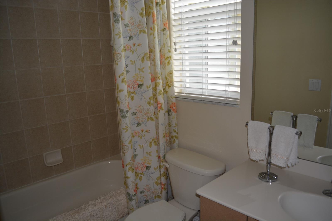
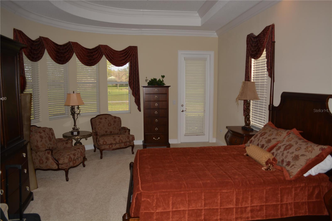

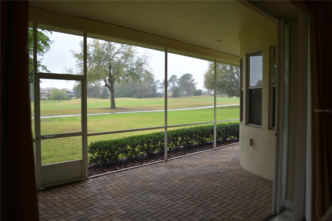
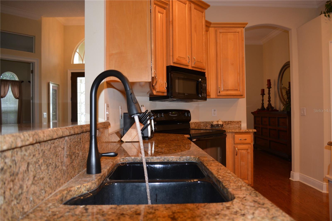
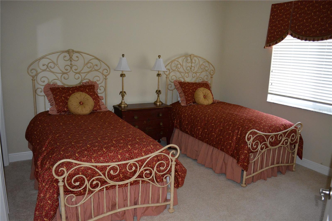

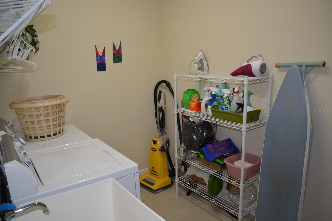

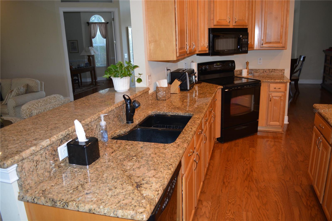

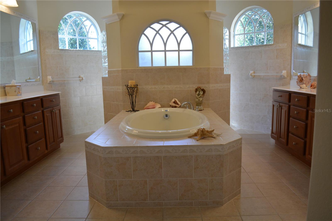
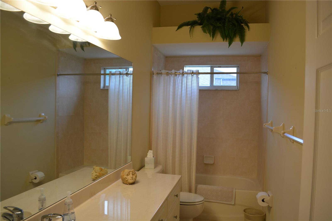
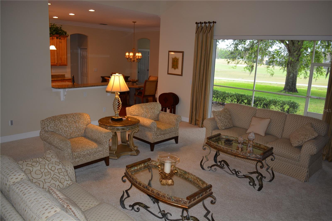
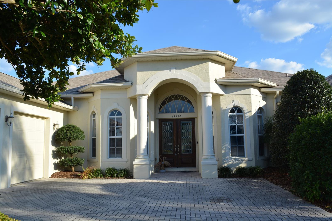
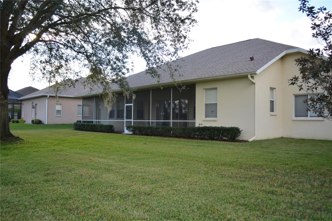

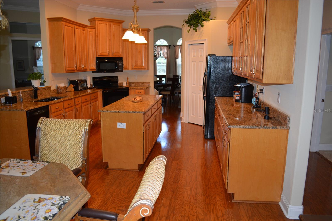
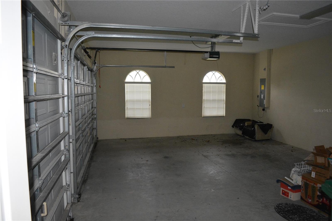
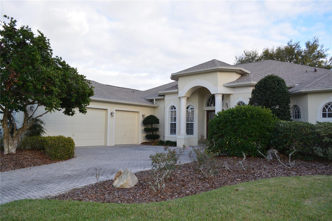
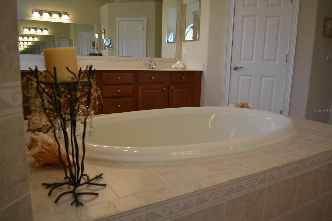

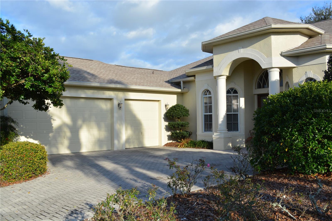

Active
13550 THOROUGHBRED DR
$649,000
Features:
Property Details
Remarks
New Price -- Sellers are motivated. Your dream home has been found, one owner, custom build home in pristine condition located in the Lake Jovita Golf and Country Club, with the security of a guarded, gated community. From the grand entrance to the 3 bedrooms, 3 full baths this home offers a separate office/den, breakfast area conveniently located off spacious kitchen, overlooking the large living room for easy entertaining. The separate dining room is an added entertainment area with close proximity to the living room. The upgraded kitchen features an island which makes room for several chefs to work at the same time. The master bedroom offers a spacious sitting area, with a separate entrance to the covered, screened lanai, two walk-in closets leading to the oversized master bath, featuring his and her vanities with spacious counter tops, a soaking tub, and a walk-in spacious shower with two shower heads. The additional two bedrooms are a comfortable size and located opposite the owner's suite, which allows for quiet and privacy. The indoor laundry room makes handling those tasks with the ease of not having to go outside. The covered lanai is another area for entertaining or enjoying a quiet evening overlooking the golf course. The furniture is negotiable. (With the exception of the dresser, table in bedroom #2 and the Desk and chair in the office/den). All measurements are approximate and should be confirmed by the buyer and/or the buyers agent.
Financial Considerations
Price:
$649,000
HOA Fee:
297.5
Tax Amount:
$4632.43
Price per SqFt:
$220.37
Tax Legal Description:
LAKE JOVITA GOLF AND COUNTRY CLUB PHASE THREE-B PB 42 PG 129 LOT 550 OR 5816 PG 1306
Exterior Features
Lot Size:
15750
Lot Features:
N/A
Waterfront:
No
Parking Spaces:
N/A
Parking:
N/A
Roof:
Shingle
Pool:
No
Pool Features:
N/A
Interior Features
Bedrooms:
3
Bathrooms:
3
Heating:
Central
Cooling:
Central Air
Appliances:
Dishwasher, Disposal, Microwave, Range, Refrigerator
Furnished:
Yes
Floor:
Carpet, Ceramic Tile
Levels:
One
Additional Features
Property Sub Type:
Single Family Residence
Style:
N/A
Year Built:
2005
Construction Type:
Block
Garage Spaces:
Yes
Covered Spaces:
N/A
Direction Faces:
North
Pets Allowed:
Yes
Special Condition:
None
Additional Features:
Private Mailbox, Rain Gutters, Sidewalk, Sliding Doors
Additional Features 2:
N/A
Map
- Address13550 THOROUGHBRED DR
Featured Properties