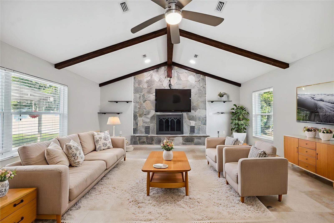
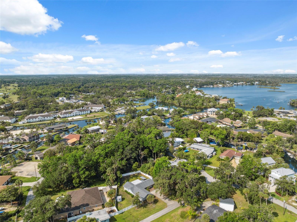
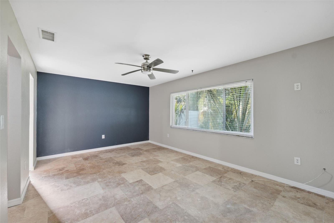
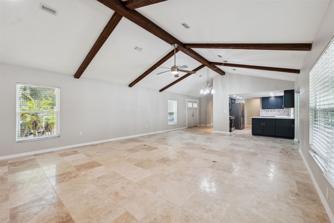
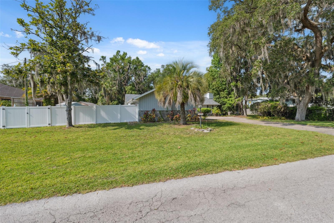
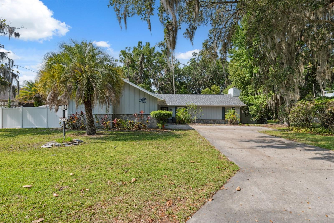
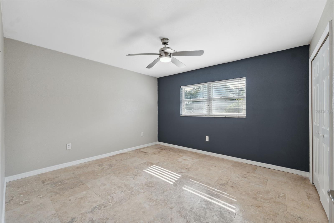
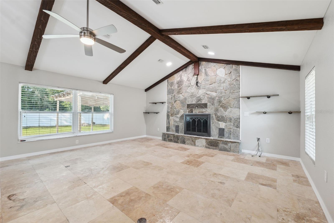
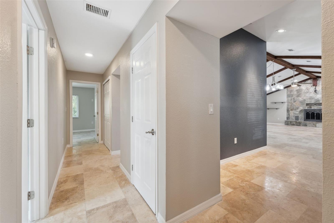
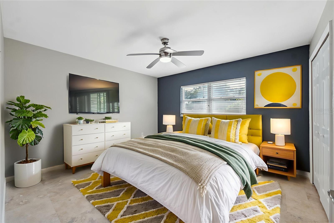

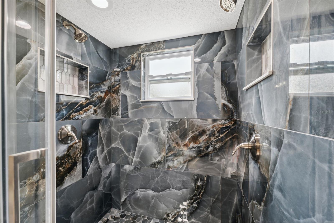
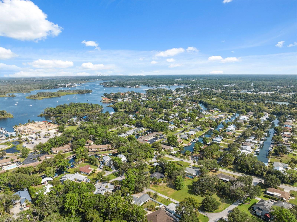
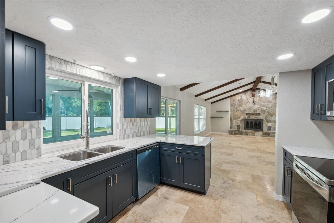
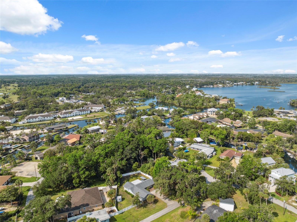
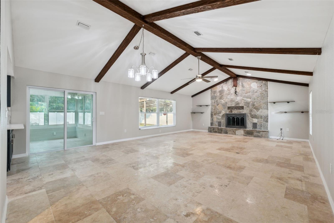

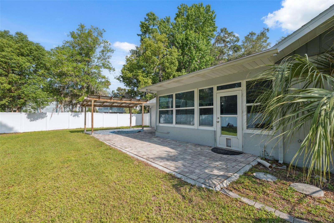
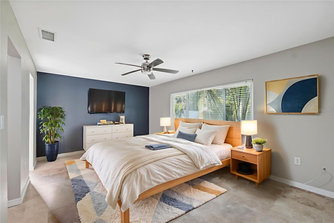
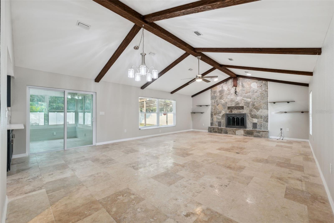
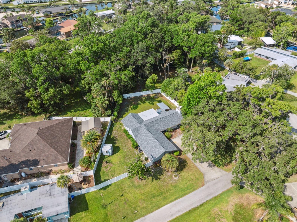
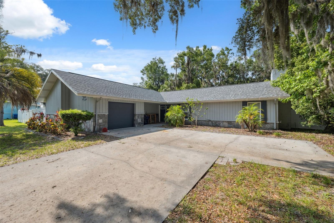
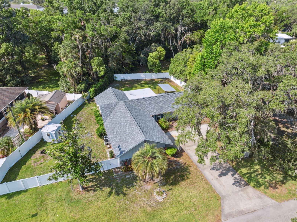
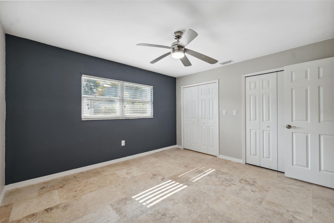
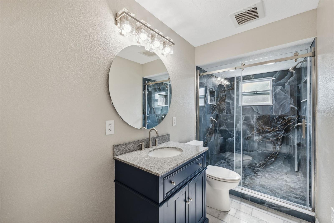
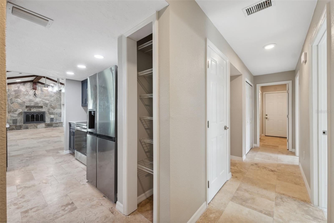
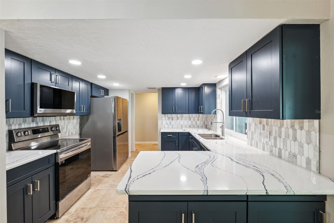
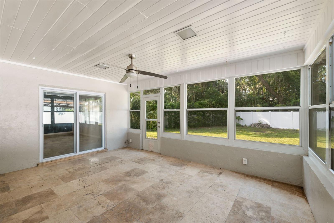
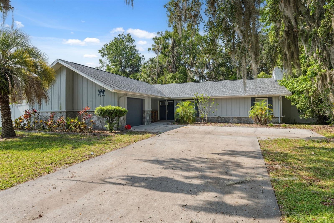
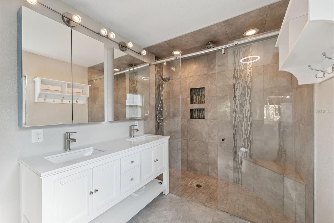
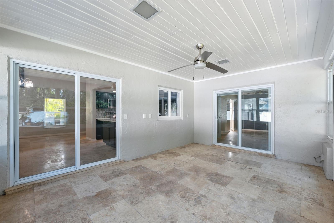
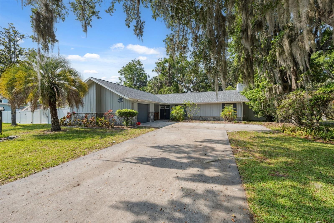
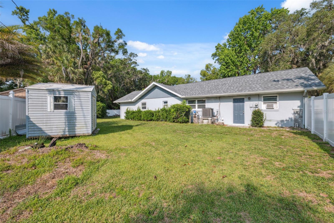
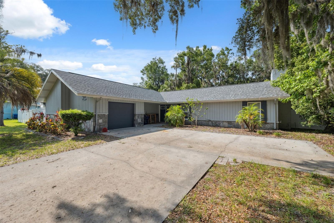
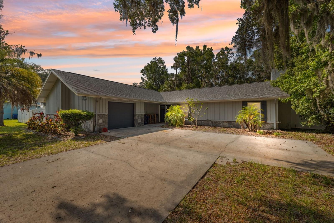
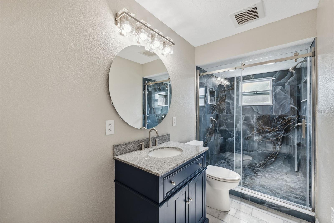
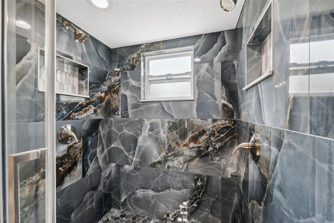
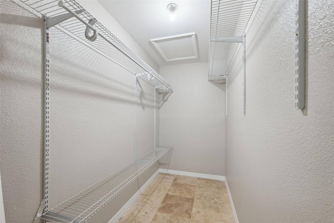
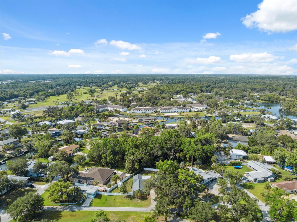
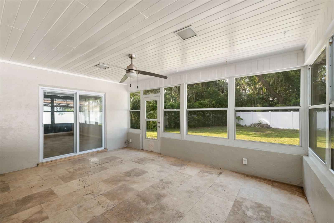
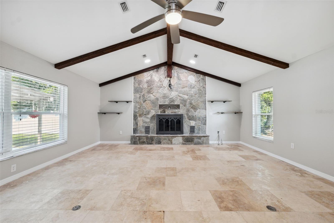
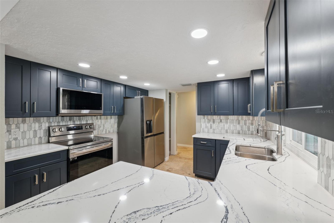
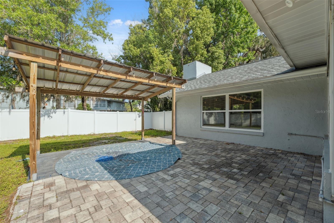
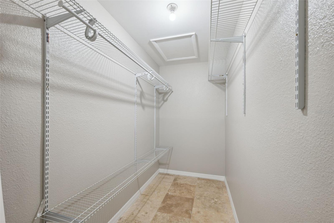
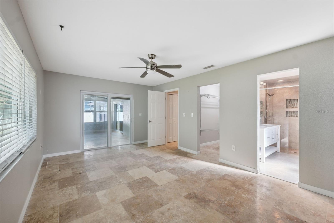
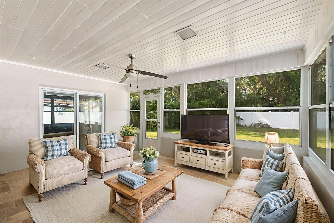
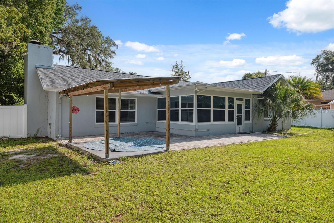
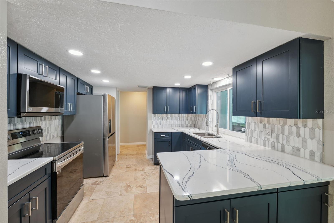
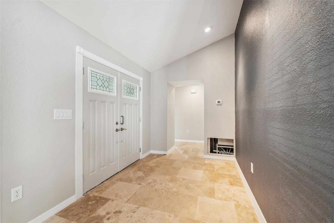
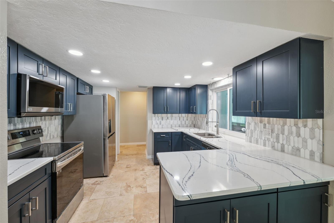
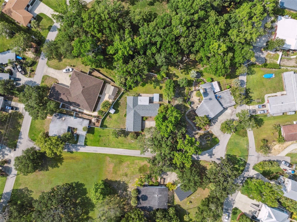
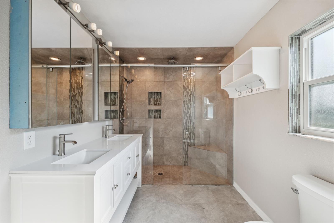
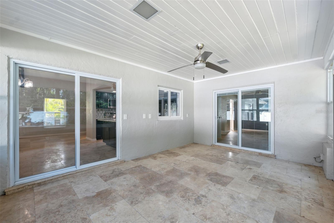
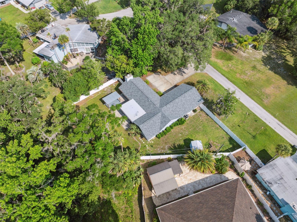
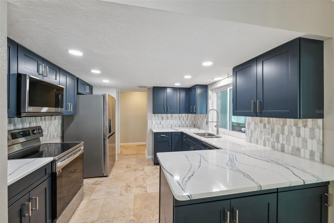
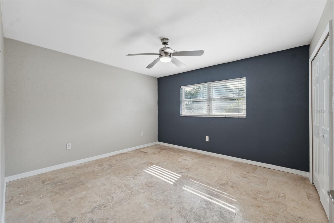
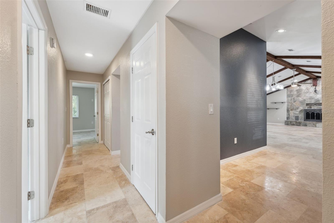
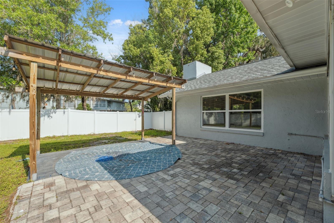
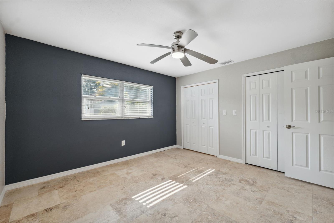
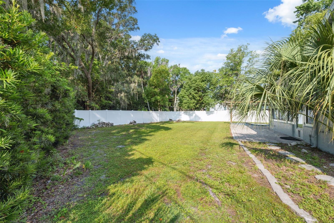
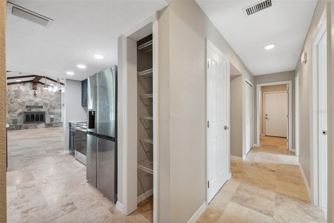

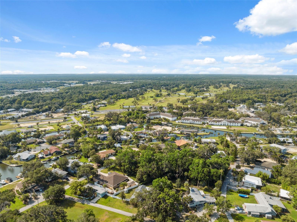

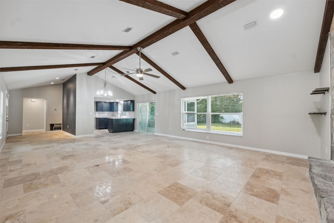
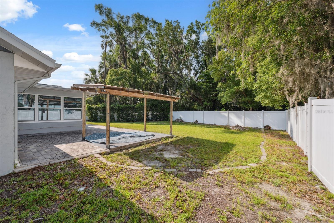
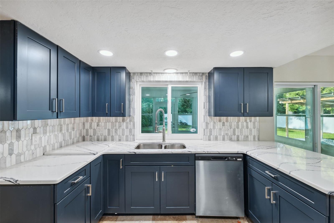
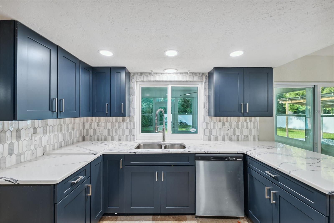
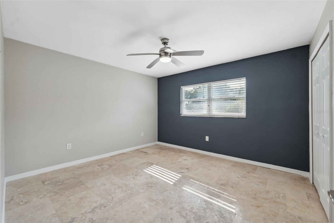
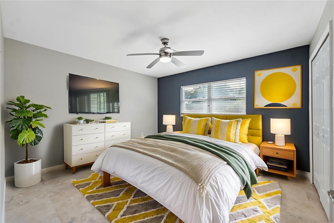
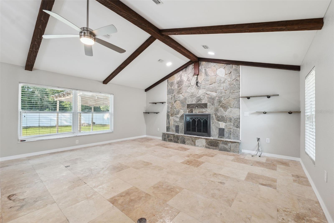
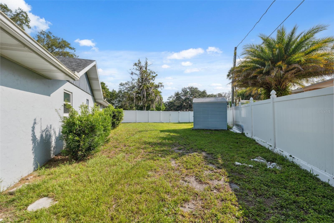
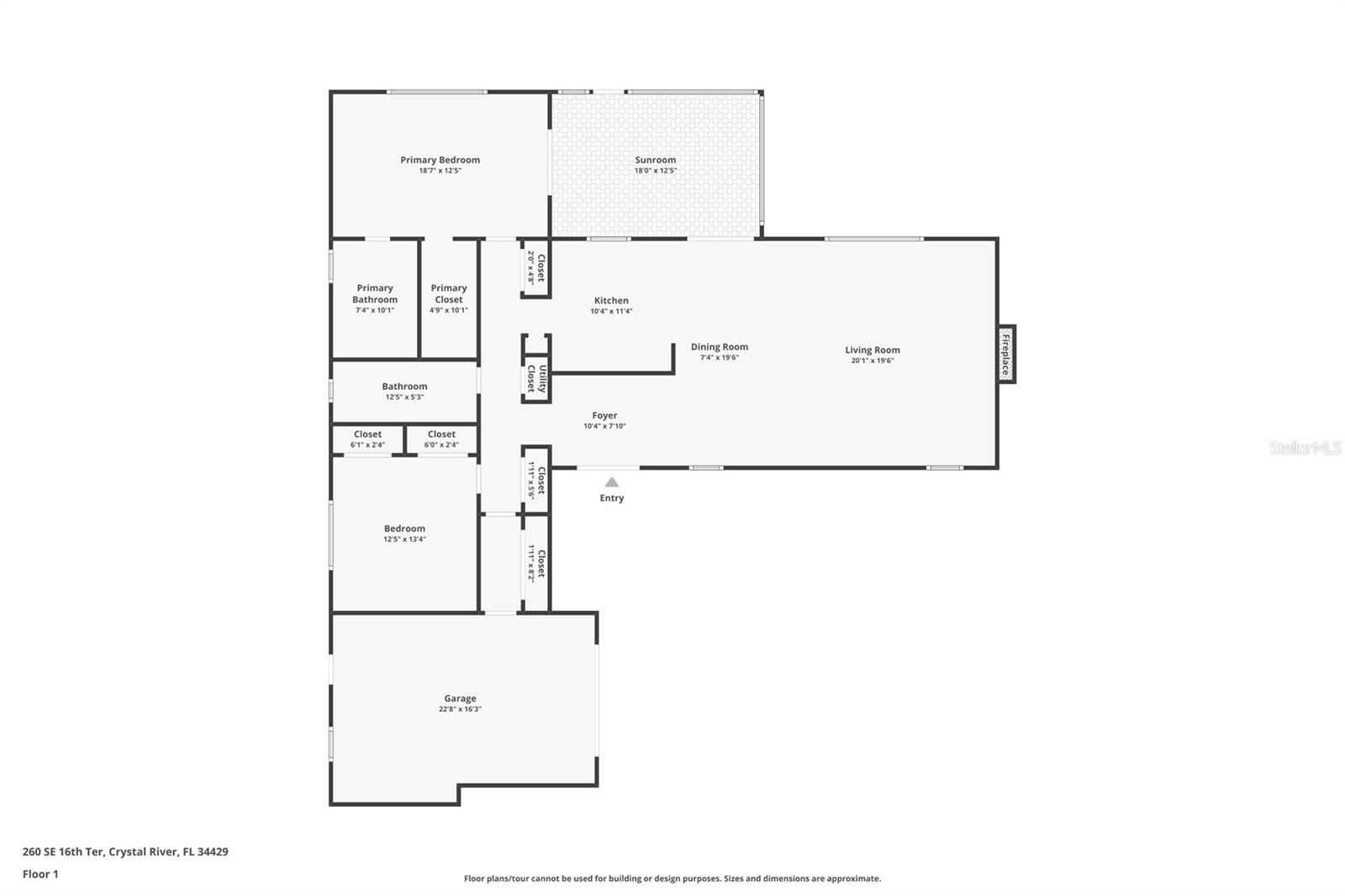
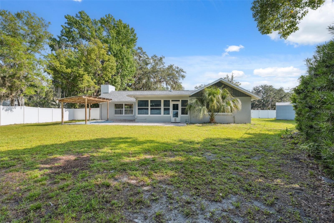
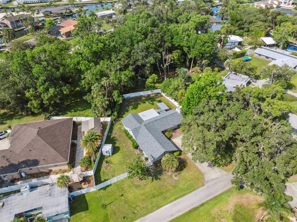
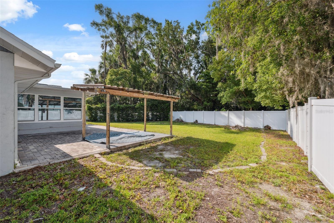
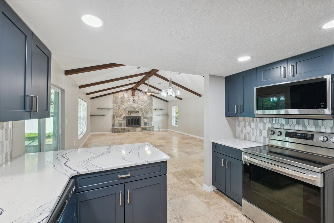
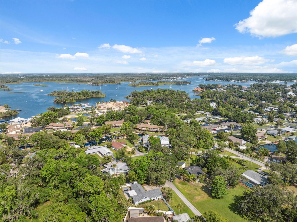
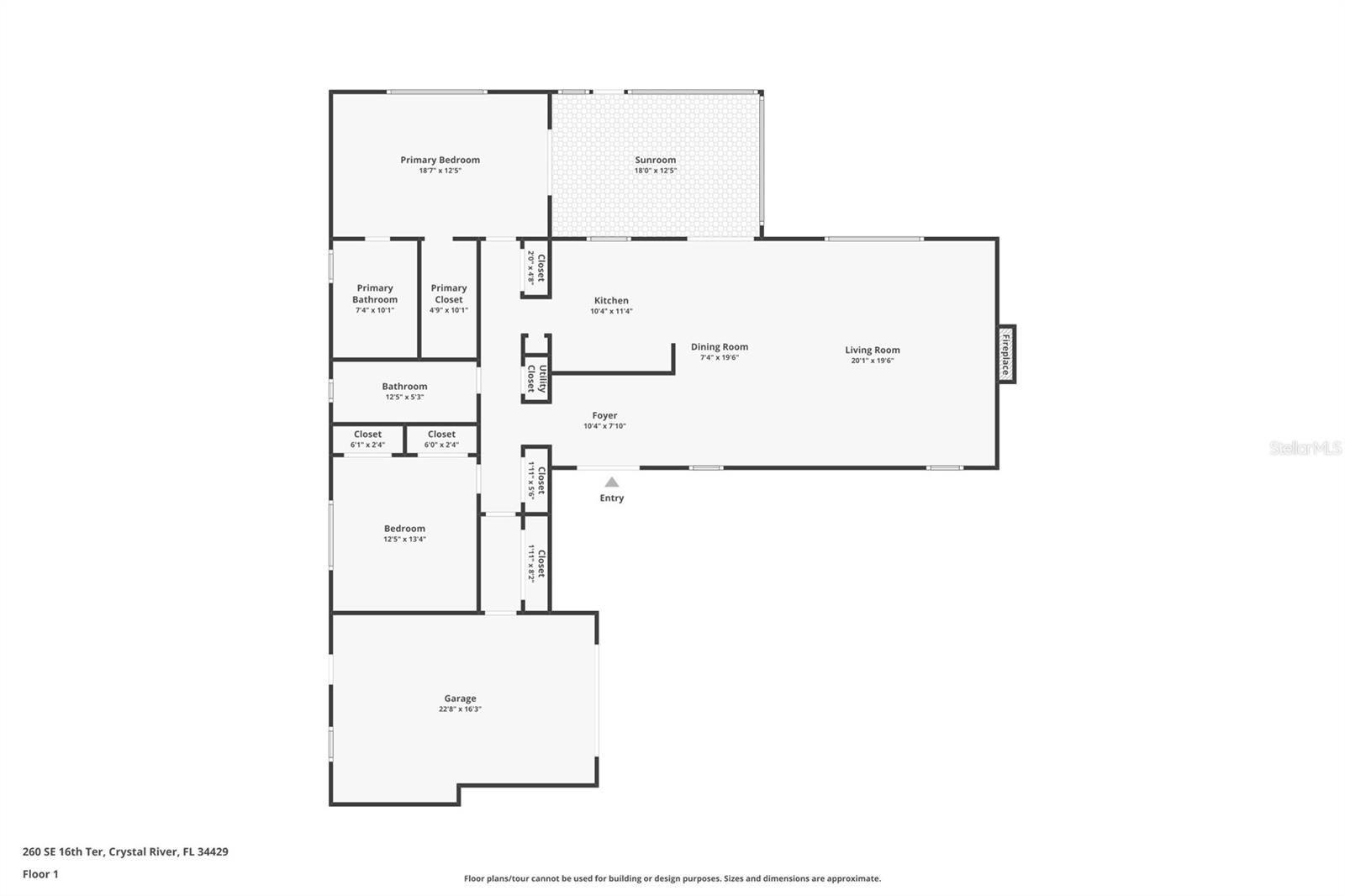
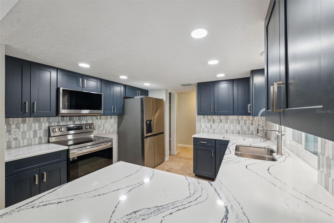
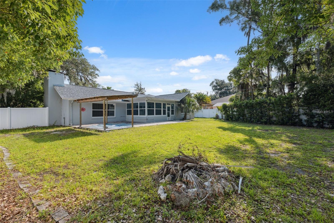
Active
260 SE 16TH TER
$340,000
Features:
Property Details
Remarks
One or more photo(s) has been virtually staged. Step through double front doors into a welcoming tiled foyer that opens to a stunning living space filled with character and comfort, all set on just under half an acre that offers both breathing room and usability. The expansive living room features soaring cathedral ceilings with exposed wooden beams, a striking stone fireplace, and tile flooring that runs throughout the entire home. Sliding glass doors lead to a tiled Sunroom lined with windows, bringing in natural light and offering a perfect space to unwind or entertain. The open-concept layout connects the living area to a generous dining space and a beautifully remodeled kitchen, where dark blue cabinetry is paired with gleaming granite countertops, stainless steel appliances, and a pantry closet for extra storage. Both bedrooms are thoughtfully designed — the oversized primary suite includes a large window, sliding doors to the Sunroom, a walk-in closet, and a modern ensuite bath with double vanity, step-in shower featuring glass sliders, a rain shower head, and a bench. The second bedroom has dual built-in closets, and the second full bathroom has been fully updated to match the sleek, stylish feel of the rest of the home. Outside, the backyard is enclosed with a vinyl fence and includes a patio with a pergola, plus a shed for additional storage. A side-entry garage and extra parking pad add convenience, and the roof is just four years old. This location offers more than just a beautiful home — it’s less than 2 miles to Hunter Springs Park, known for kayaking, manatee viewing, and crystal-clear swimming areas. Three Sisters Springs, a world-renowned natural spring and wildlife refuge, is just 3.5 miles away. The Crystal River Preserve State Park, a haven for hiking, birdwatching, and water activities, is only 4 miles out. For commuters, the Suncoast Parkway (SR 589) is just 13 miles from the property, providing direct access to Tampa and surrounding areas while avoiding congested highways — making it a practical choice for those who want peaceful coastal living with a smooth route to city life.
Financial Considerations
Price:
$340,000
HOA Fee:
N/A
Tax Amount:
$5416
Price per SqFt:
$207.32
Tax Legal Description:
VLG OF PICARDY PB 2 PG 79 LOT 3 & E1/2 OF LOT 2 BLK C
Exterior Features
Lot Size:
19328
Lot Features:
Irregular Lot, Landscaped, Level, Paved
Waterfront:
No
Parking Spaces:
N/A
Parking:
N/A
Roof:
Shingle
Pool:
No
Pool Features:
N/A
Interior Features
Bedrooms:
2
Bathrooms:
2
Heating:
Central, Electric
Cooling:
Central Air
Appliances:
Dishwasher, Microwave, Range
Furnished:
No
Floor:
Ceramic Tile, Tile
Levels:
One
Additional Features
Property Sub Type:
Single Family Residence
Style:
N/A
Year Built:
1978
Construction Type:
Block, Concrete, Stucco
Garage Spaces:
Yes
Covered Spaces:
N/A
Direction Faces:
North
Pets Allowed:
Yes
Special Condition:
None
Additional Features:
Rain Gutters, Sliding Doors
Additional Features 2:
Buyers/ Buyer's Agent must verify any lease restrictions
Map
- Address260 SE 16TH TER
Featured Properties