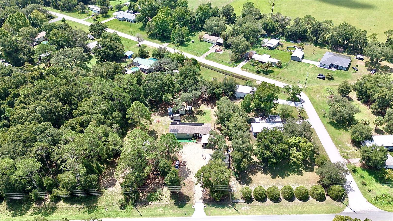
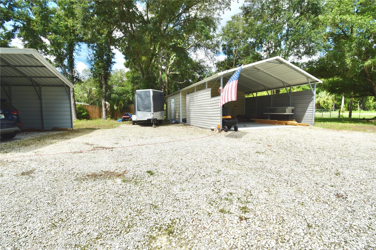
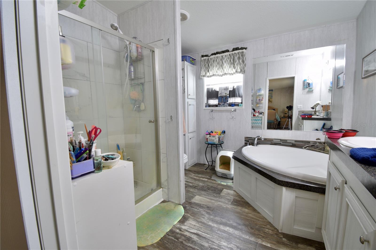
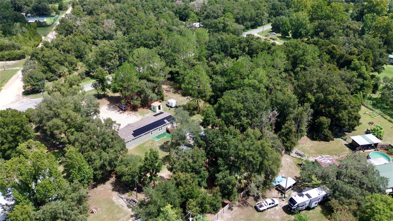
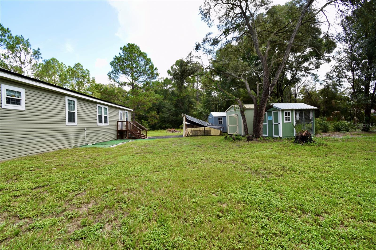
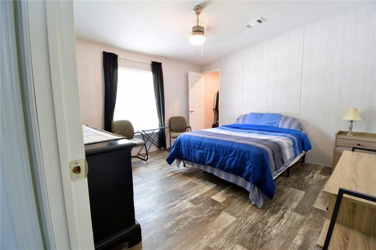
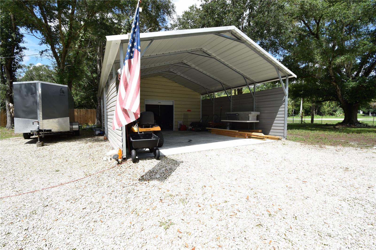
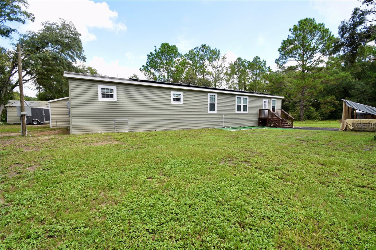
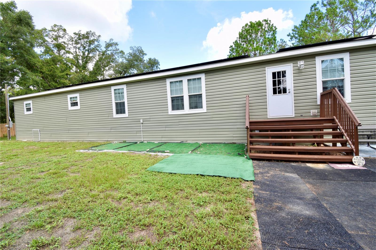
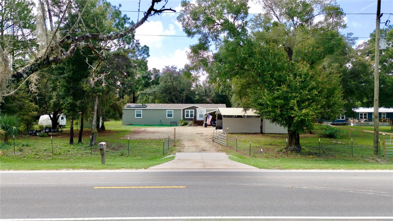

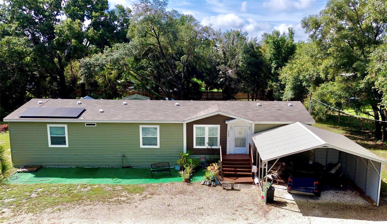

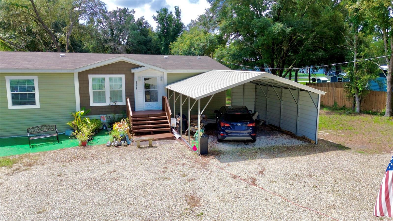
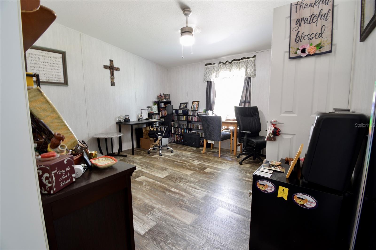
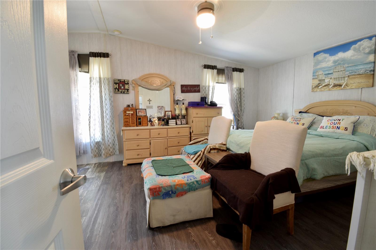
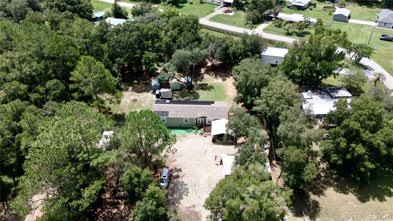

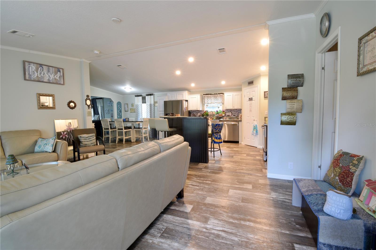
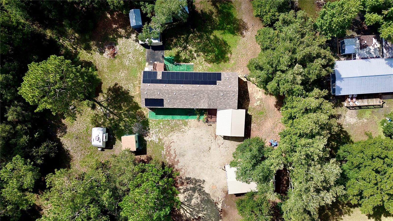
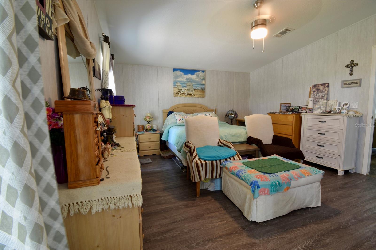

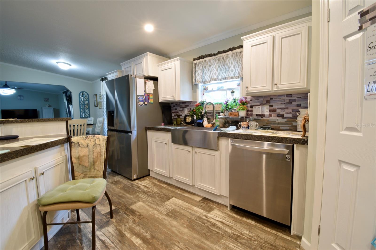

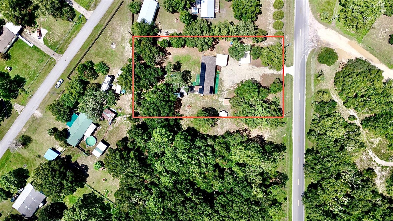
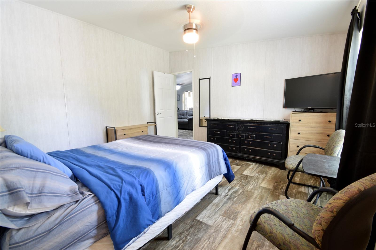
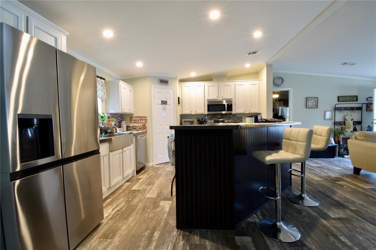
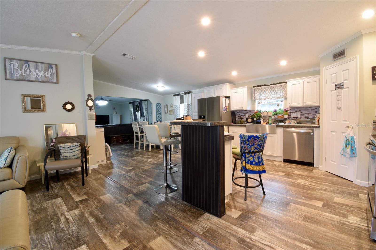

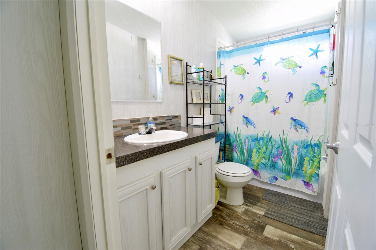
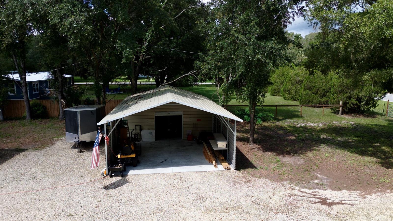
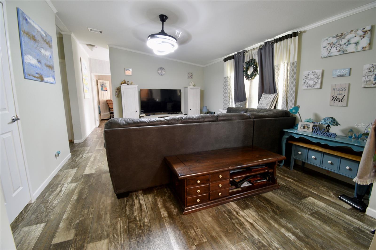

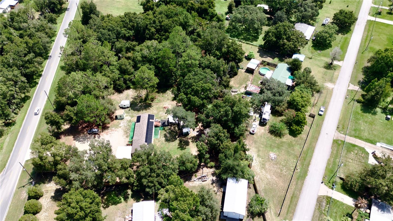
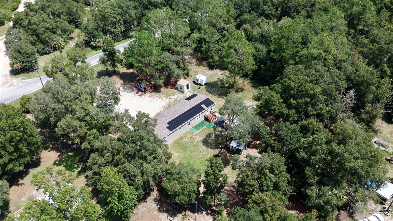

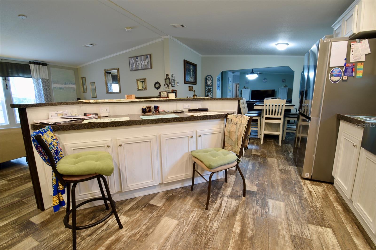
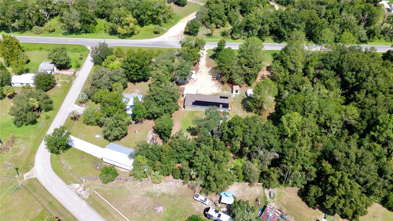
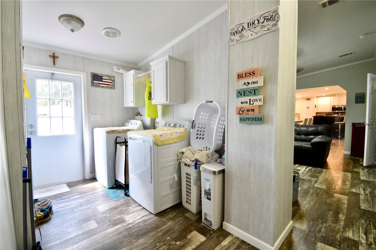
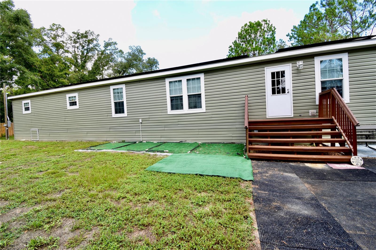
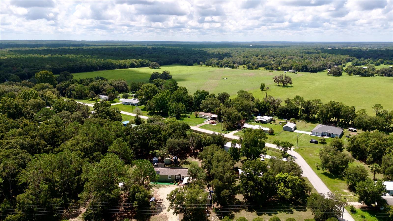
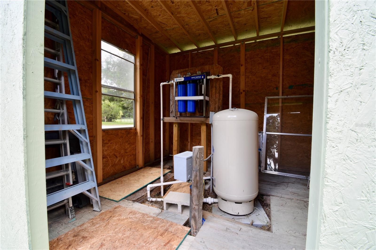
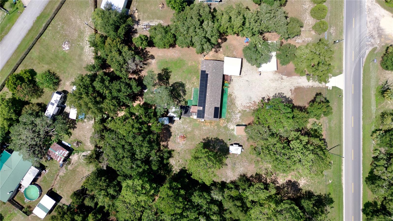
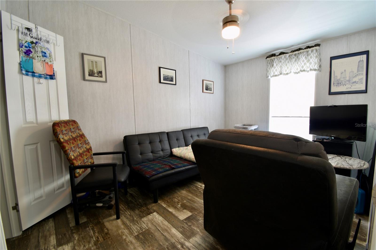
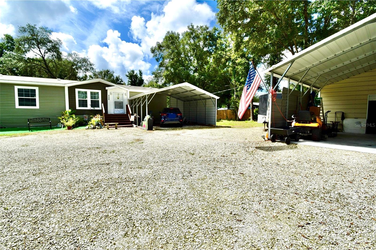

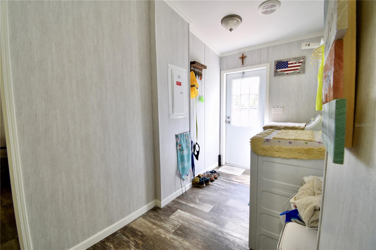

Active
9308 W DUNNELLON RD
$300,000
Features:
Property Details
Remarks
Come enjoy all that Crystal River (“Home of the Manatees”) and adjacent towns have to offer in the Nature Coast - beaches; fishing & boating capital of Florida; parks; trails, hiking, & biking; quaint downtown shoppes and historic places; events & entertainment throughout the year. The Keith Model (in the Kingswood Series) double-wide ranch-style manufactured prefab home by Nobility / Prestige Homes offers a 4 Bedroom, 2 Bathroom home with an Open Concept. The living room / kitchen / dining room / family room with split floor plan - primary suite on one side near kitchen & living room while three other bedrooms & a bathroom are on the opposite end. Laundry/mud room has cabinets, new washer & dryer, and back door exit. Large walk-in closets in each generous-sized bedroom. Ceiling fans in every bedroom and the family room. Kitchen has a walk-in pantry and lots of shaker-style cabinets for plenty of storage; two-level breakfast bar also with cabinets; farmhouse apron sink & extended reach faucet; stainless steel appliances (LG Thin Q package - refrigerator, range, dishwasher, microwave). Vinyl flooring throughout in rustic wood look for easy cleaning. Cathedral ceilings throughout home for a spacious, elegant look. House, shingled roof, and all appliances are only two years old on a 1-acre land that was developed in July 2022 to include all new private well & septic system (no water bills), plumbing, electrical & panel, 50-gallon water heater, 5-ton a/c unit, central heating & air. Whole house water heavy metals filtration system in 2024. Solar panels leased at $189/mo (no price increases written into the contract), plus a nominal $41/mo grid hookup. No need to worry about increasing or fluctuating electric bills. Solar panels produce more electricity than the house consumes and qualify for a refund at the end of the year. Property is fenced on three sides and has two front gates. Sheds in back. Crushed limestone long driveway that widens near front of house with plenty of open parking spaces, as well as two two-car carports each 20’ x 20’; one of the carports has an attached 20’ x 15’ workshop/garage. Bring your vehicles, motorcycles, toys, and tools. This property has plenty of space for all of your needs. FLOOD ZONE X SO NO FLOOD INSURANCE REQUIRED. NO CDD, NO HOA, NO RESTRICTIONS! Home is located next to the Suncoast Highway for easy travel to Tampa airport and all points south. US-19 nearby for travel along the Gulf coast.
Financial Considerations
Price:
$300,000
HOA Fee:
N/A
Tax Amount:
$3211
Price per SqFt:
$148.81
Tax Legal Description:
HIGHLAND HTS PB 11 PG 22 LOT 6
Exterior Features
Lot Size:
43560
Lot Features:
N/A
Waterfront:
No
Parking Spaces:
N/A
Parking:
N/A
Roof:
Shingle
Pool:
No
Pool Features:
N/A
Interior Features
Bedrooms:
4
Bathrooms:
2
Heating:
Central, Heat Pump
Cooling:
Central Air
Appliances:
Dishwasher, Disposal, Dryer, Electric Water Heater, Microwave, Range, Refrigerator, Washer, Water Filtration System
Furnished:
No
Floor:
Vinyl
Levels:
One
Additional Features
Property Sub Type:
Manufactured Home - Post 1977
Style:
N/A
Year Built:
2022
Construction Type:
Other
Garage Spaces:
No
Covered Spaces:
N/A
Direction Faces:
Northwest
Pets Allowed:
No
Special Condition:
None
Additional Features:
Other
Additional Features 2:
N/A
Map
- Address9308 W DUNNELLON RD
Featured Properties