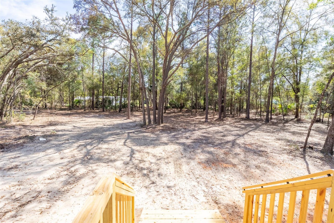
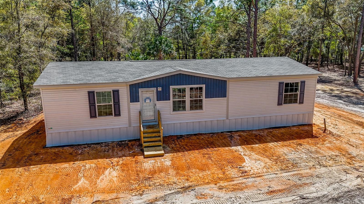
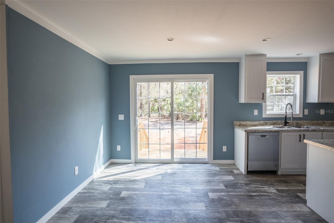
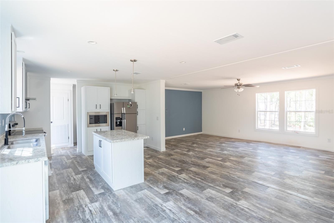
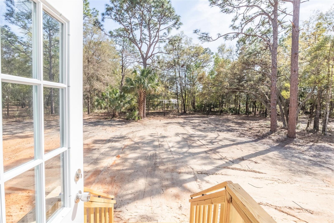
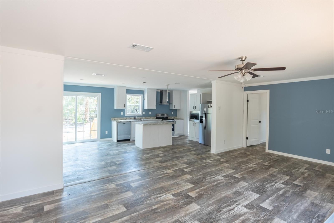
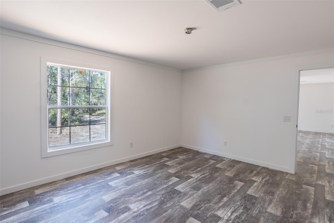
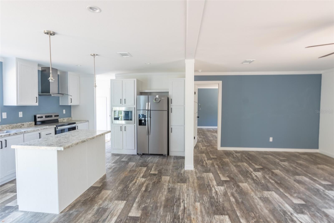
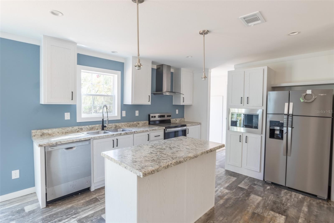
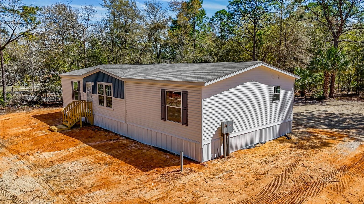
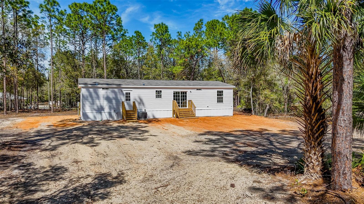
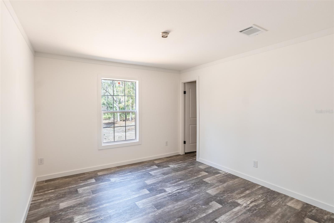
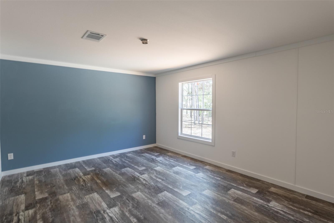
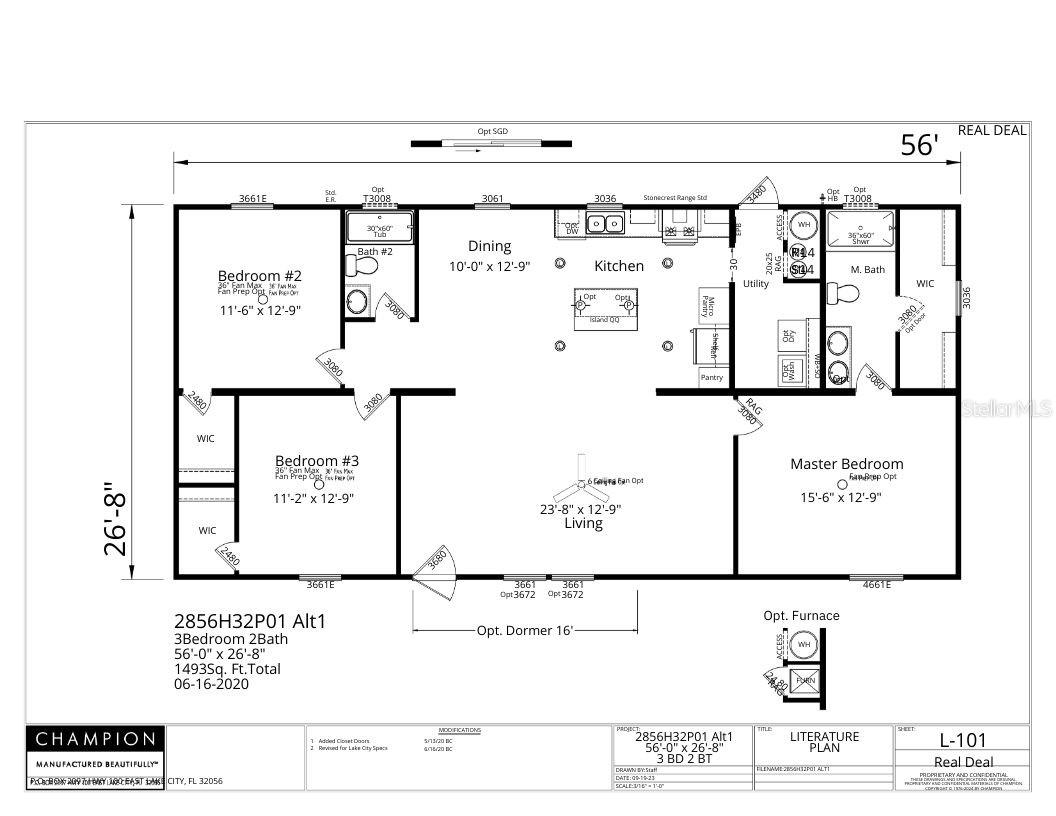
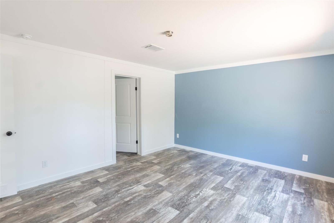
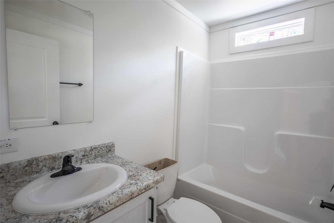
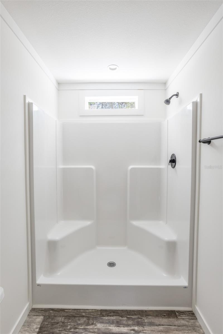
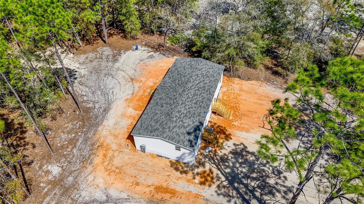
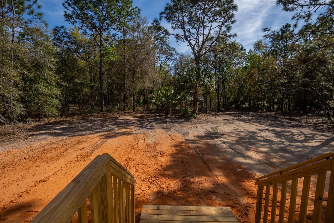
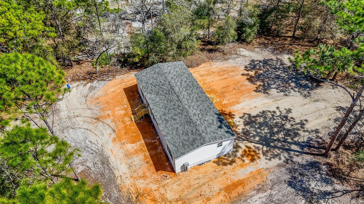
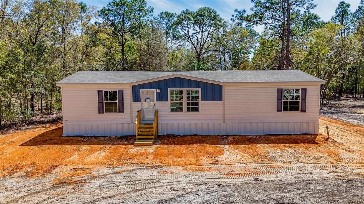
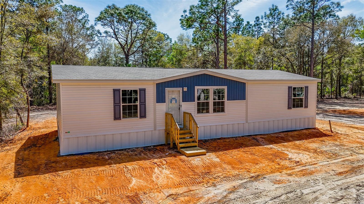
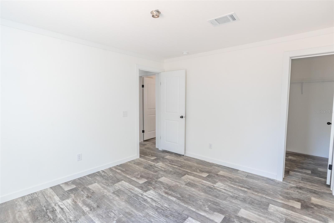
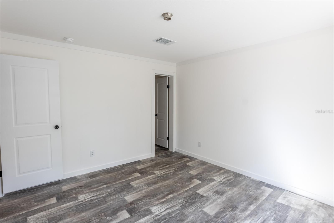
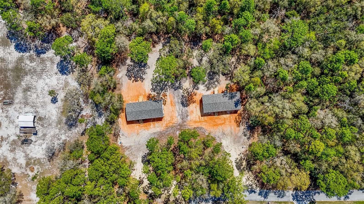
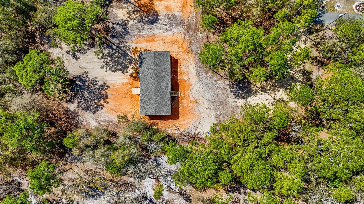
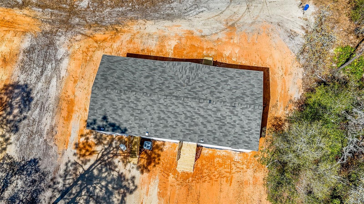
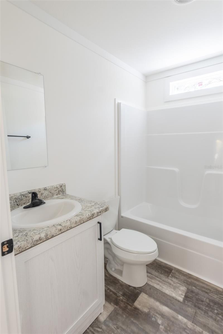
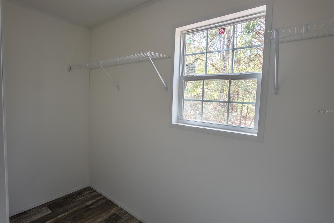
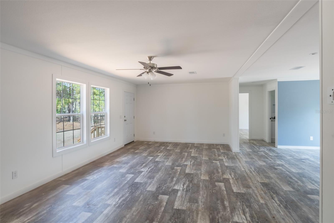
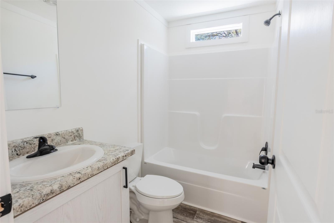
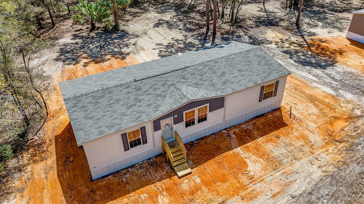
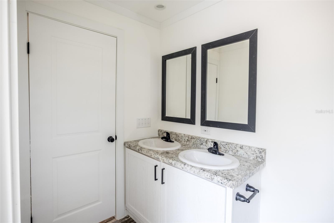
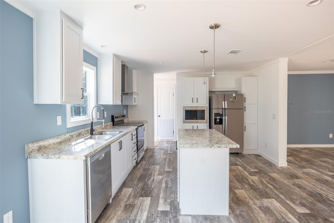
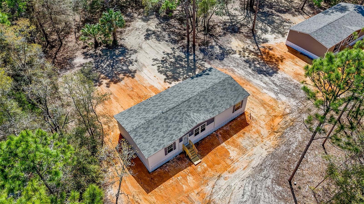
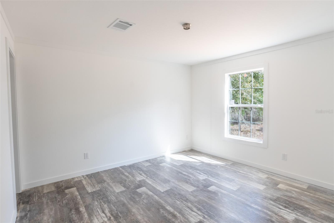
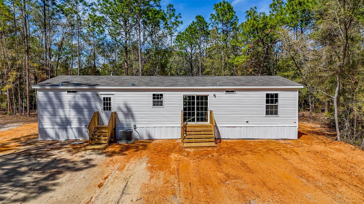
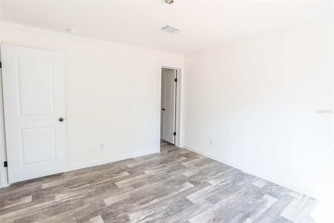
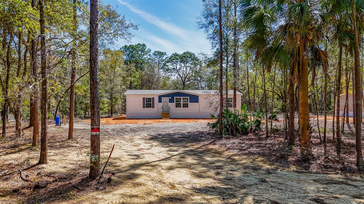
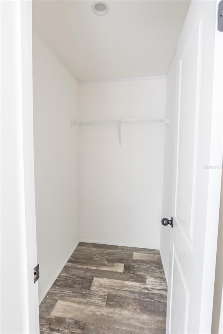
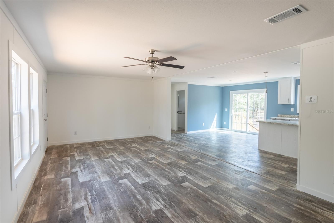
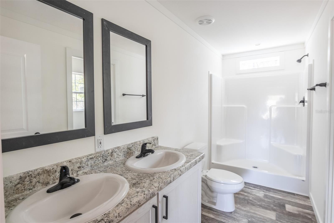
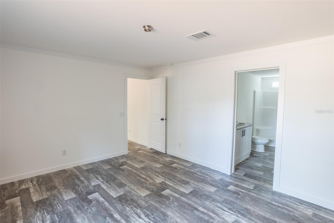
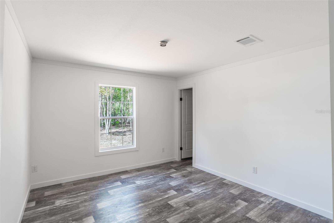
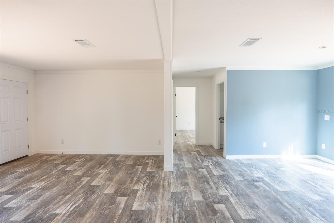
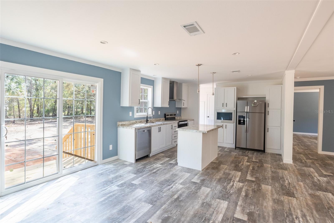
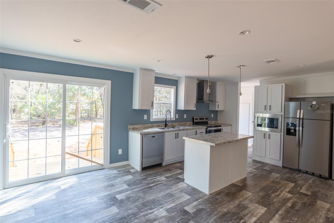
Active
9760 W PINESPRING CT
$274,900
Features:
Property Details
Remarks
Discover this brand-new, 3-bedroom, 2-bath mobile home nestled on over an acre in Crystal River, situated at the end of the Cul-de-sac. Designed with an open floor plan, the home boasts drywall interior walls with a tape-and-texture finish, creating a modern and inviting atmosphere. The kitchen is a centerpiece, featuring stainless steel appliances, including a built-in microwave, range, glass range hood, and dishwasher. A spacious island offers ample room for meal preparation and casual dining, while the adjacent dining area includes sliding doors that lead to a deck—perfect for enjoying the scenic outdoors. The master suite is thoughtfully designed with a dual-sink bathroom, ensuring plenty of space and convenience. The additional two bedrooms provide flexibility for guests, family, or a home office. With its seamless flow, the layout makes the home feel bright, open, and airy. Located in the charming town of Crystal River, this property offers proximity to the Gulf of Mexico and stunning natural springs, making it ideal for boating, fishing, and outdoor enthusiasts. While embracing a serene small-town vibe, the home is conveniently close to shopping, dining, and modern amenities. Make this beautiful property your retreat and enjoy all that Crystal River has to offer! Neighboring property with similar home is also available.
Financial Considerations
Price:
$274,900
HOA Fee:
N/A
Tax Amount:
$210.4
Price per SqFt:
$175.32
Tax Legal Description:
SEVEN RIVERS ESTATES UNREC SUB LOT 20: COM AT THE NE COR OF S1/2 OF NW1/4 OF NW1/4 SEC 28-17-17 TH S 0D 10M 13S W AL THE E LN OF SD NW1/4 OF NW1/4 330.06 FT TO THE POB TH CONT S 0D 10M 13S W AL SD E LN 330.06 FT TO THE SE COR OF SD NW1/4 OF NW1/4 TH S 88D 42M 30S W AL THE S LN OF SD NW1/4 OF NW1/4 132.01 FT TH N 0D 10M 13S E PAR TO SD E LN 330.14 FT TH N 88D 44M 45S E 132.01 FT TO THE POB (1AC MOL) SUBJ TO EASE OF RECORD--DESC IN OR BK 1416 PG 2246
Exterior Features
Lot Size:
44038
Lot Features:
Cleared, Cul-De-Sac
Waterfront:
No
Parking Spaces:
N/A
Parking:
N/A
Roof:
Shingle
Pool:
No
Pool Features:
N/A
Interior Features
Bedrooms:
3
Bathrooms:
2
Heating:
Central, Electric
Cooling:
Central Air
Appliances:
Dishwasher, Electric Water Heater, Freezer, Ice Maker, Microwave, Range, Range Hood, Refrigerator
Furnished:
No
Floor:
Luxury Vinyl
Levels:
One
Additional Features
Property Sub Type:
Manufactured Home - Post 1977
Style:
N/A
Year Built:
2024
Construction Type:
Vinyl Siding, Wood Frame
Garage Spaces:
No
Covered Spaces:
N/A
Direction Faces:
North
Pets Allowed:
No
Special Condition:
None
Additional Features:
Sliding Doors
Additional Features 2:
N/A
Map
- Address9760 W PINESPRING CT
Featured Properties