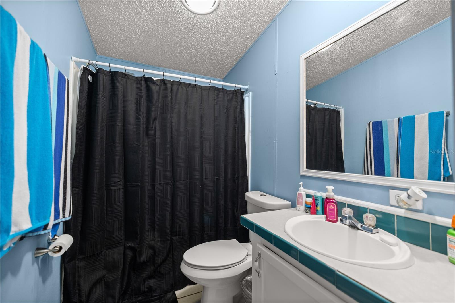
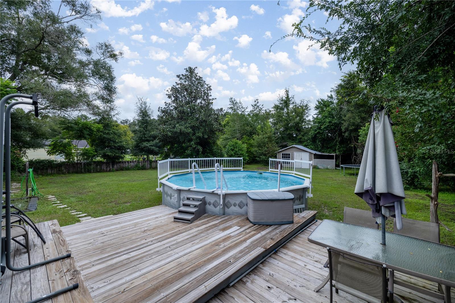
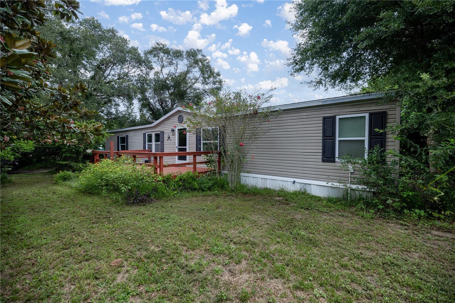
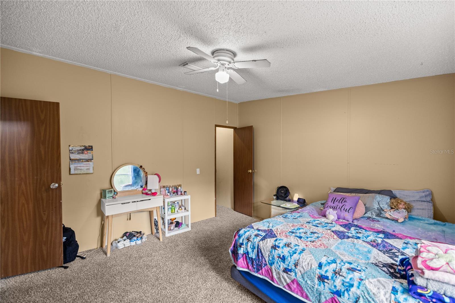
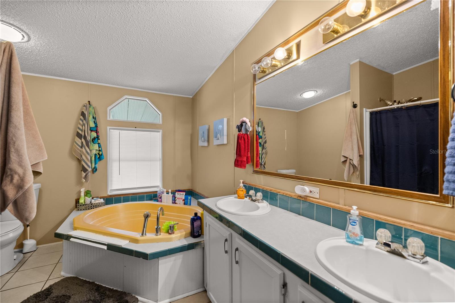
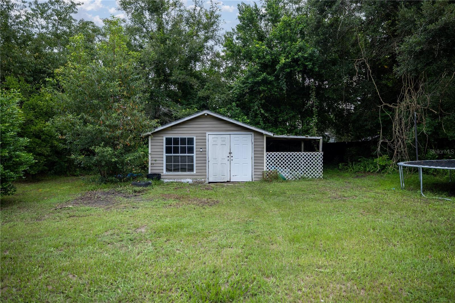
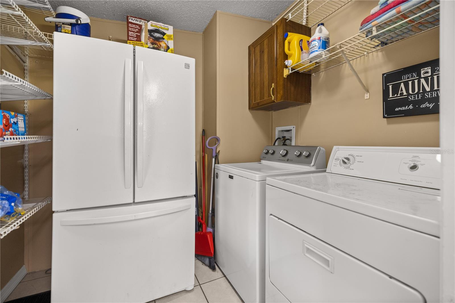
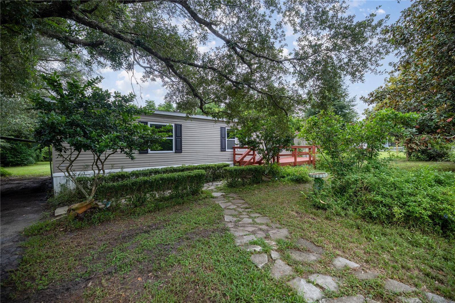
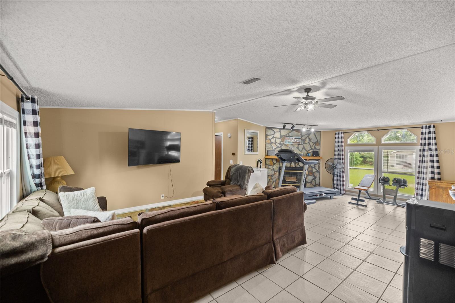

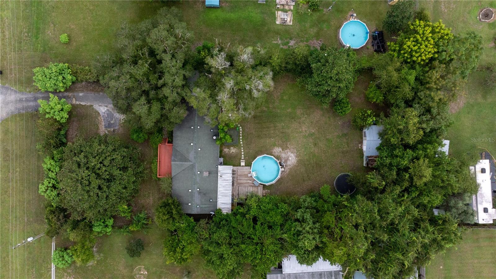
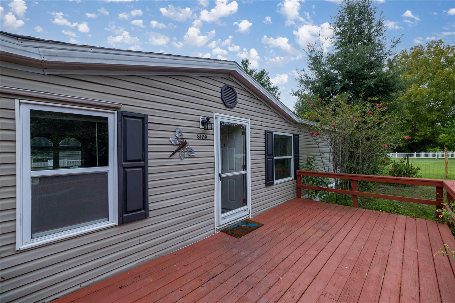
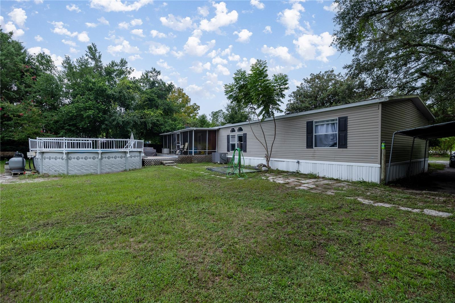
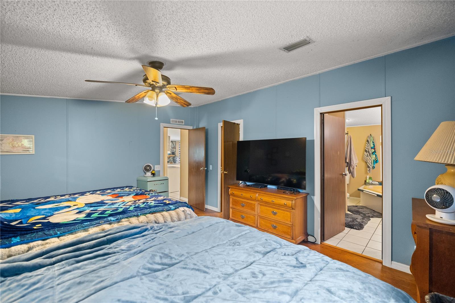
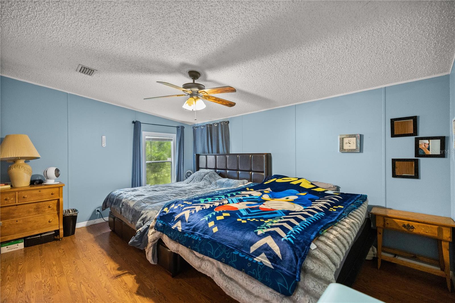
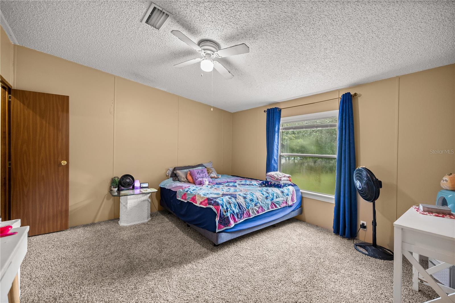
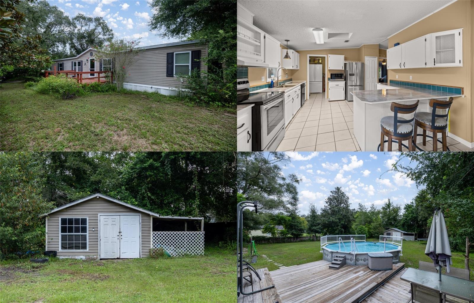
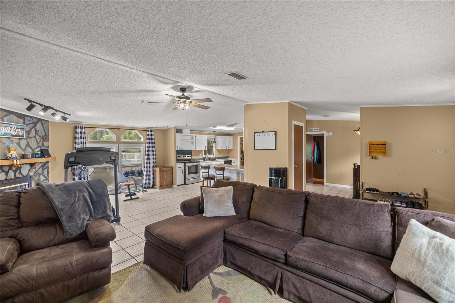
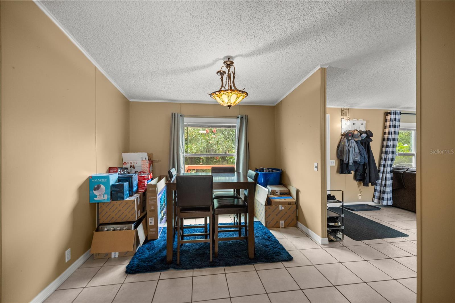
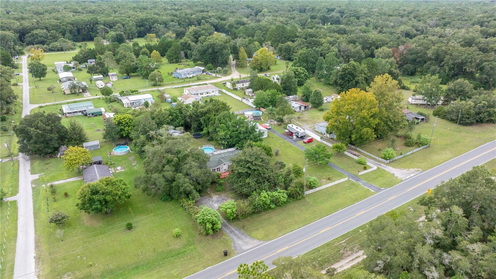
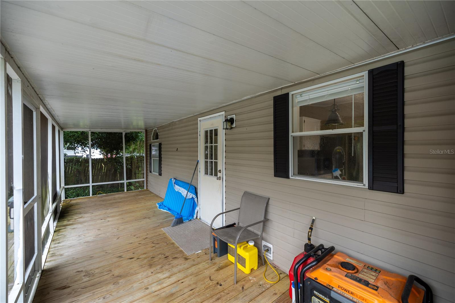
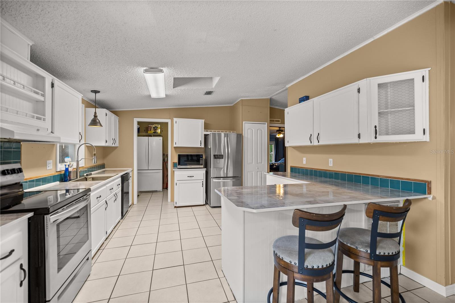
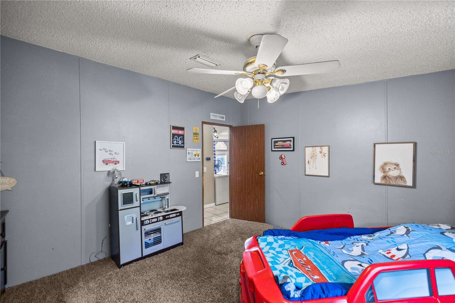
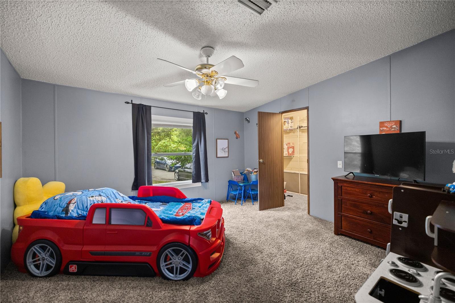
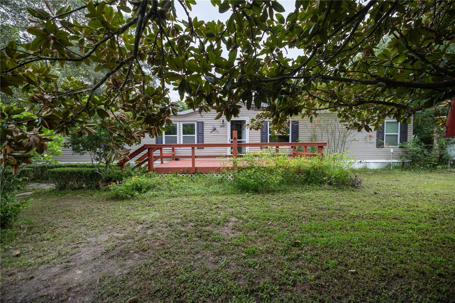
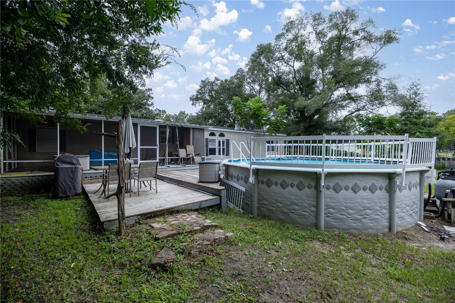
Active
8179 N CITRUS AVE
$214,900
Features:
Property Details
Remarks
This charming and spacious double-wide mobile home offers the perfect combination of comfort and convenience, located just 8 minutes from Downtown Crystal River. Nestled in a desirable area outside of flood zones, this well-maintained home boasts a fully fenced backyard for added privacy. The open, split floor plan is ideal for entertaining, and each bedroom comes with its own walk-in closet, providing plenty of storage. Recent updates include a modern HVAC system installed in 2020, ensuring a worry-free living experience. The backyard is a personal oasis, complete with a screened porch for relaxing, an above-ground swimming pool with a deck for summer fun, and a 16 x 18 shed equipped with electricity—perfect for a workshop or extra storage. With its prime location and outdoor amenities, this home offers an unparalleled lifestyle. Don’t miss your chance to make it yours!
Financial Considerations
Price:
$214,900
HOA Fee:
N/A
Tax Amount:
$1695.45
Price per SqFt:
$116.29
Tax Legal Description:
LOT 32 COM AT THE NE COR OF LT 324 A PLAT OF TOWNSITE OF CITRONELLE ACC TO THE MAP OR PLAT THEREOF AS REC IN PB 1 PG 15 OF THE PRCCF TH S 00D 40M 44S E AL THE W ROW LN OF CHURCH ST AS SHOWN ON SD PLAT A DIST OF 232.75 FT TH W 1002.80 FT TH S 120 FT T O THE POB TH CONT S 100 FT TH W 230.30 FT TO A PT ON THE E ROW LN OF CO RD NO 495 (FORMERLY ST RD NO 495) SD OT BEING 50 FT FROM MEAS RADIALLY TO THE CL OF SD CO RD NO 495 SD PT ALSO BEING ON A CURVE CONC ELY HAV A CENTRAL ANG OF 1D 54M 54S AND A RA D OF 5679.65 FT TH NELY AL THE ARC OF SD CURVE AND AL ROW LN A DIST OF 100.04 FT TO A PT (CH BARING AND DIST BTWN SD PTS BEING N 1D 34M 2S W 100.04 FT) TH E 233.03 FT TO THE POB
Exterior Features
Lot Size:
23181
Lot Features:
N/A
Waterfront:
No
Parking Spaces:
N/A
Parking:
N/A
Roof:
Shingle
Pool:
Yes
Pool Features:
Above Ground, Deck
Interior Features
Bedrooms:
3
Bathrooms:
2
Heating:
Central, Electric
Cooling:
Central Air
Appliances:
Dishwasher, Dryer, Electric Water Heater, Microwave, Range, Refrigerator, Washer
Furnished:
No
Floor:
Carpet, Tile, Vinyl
Levels:
One
Additional Features
Property Sub Type:
Manufactured Home - Post 1977
Style:
N/A
Year Built:
1996
Construction Type:
Vinyl Siding
Garage Spaces:
No
Covered Spaces:
N/A
Direction Faces:
East
Pets Allowed:
No
Special Condition:
None
Additional Features:
Balcony, Private Mailbox
Additional Features 2:
N/A
Map
- Address8179 N CITRUS AVE
Featured Properties