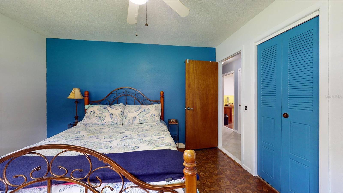
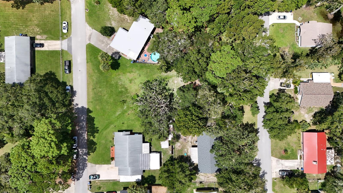
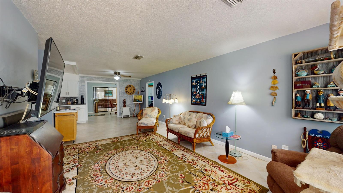
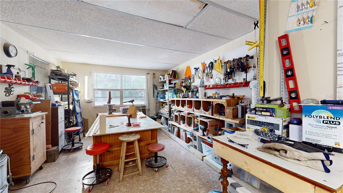
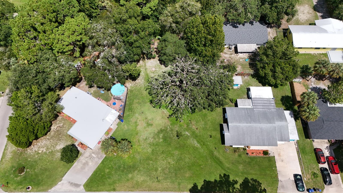
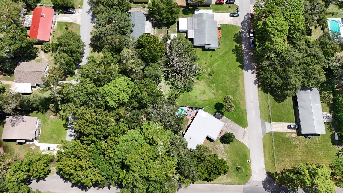
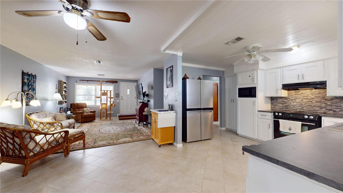
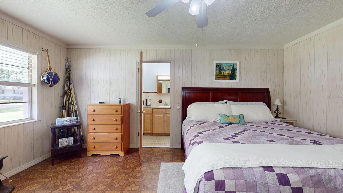
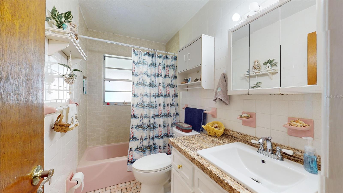
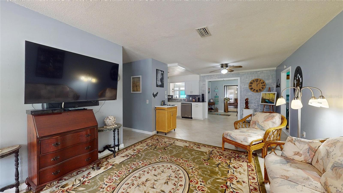
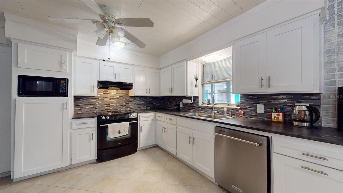
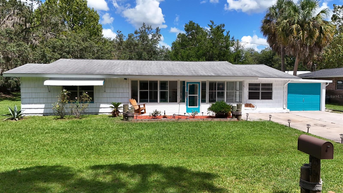
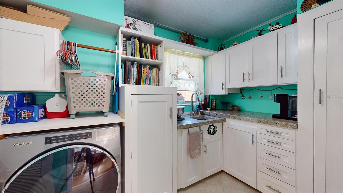
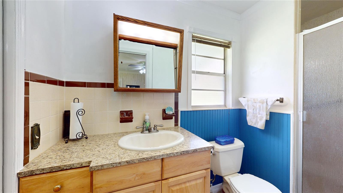
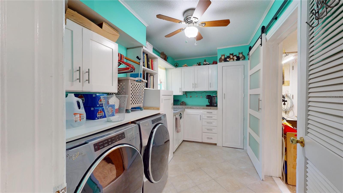
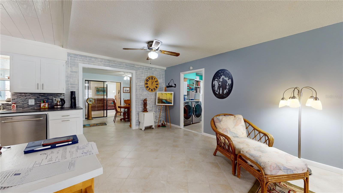
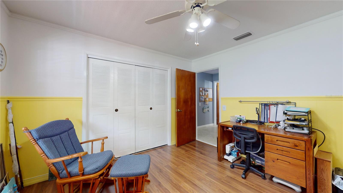
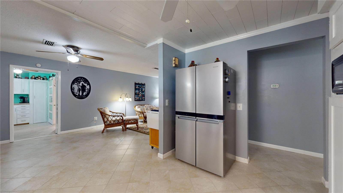
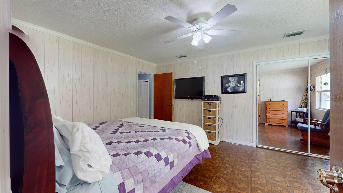
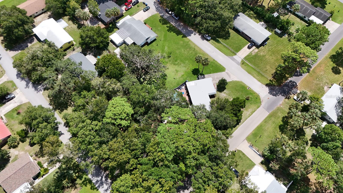
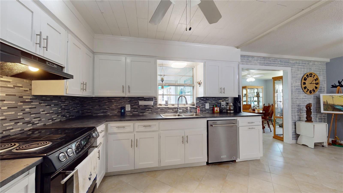
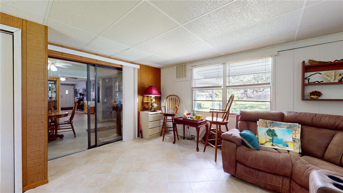
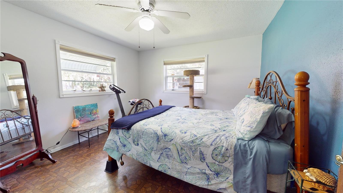

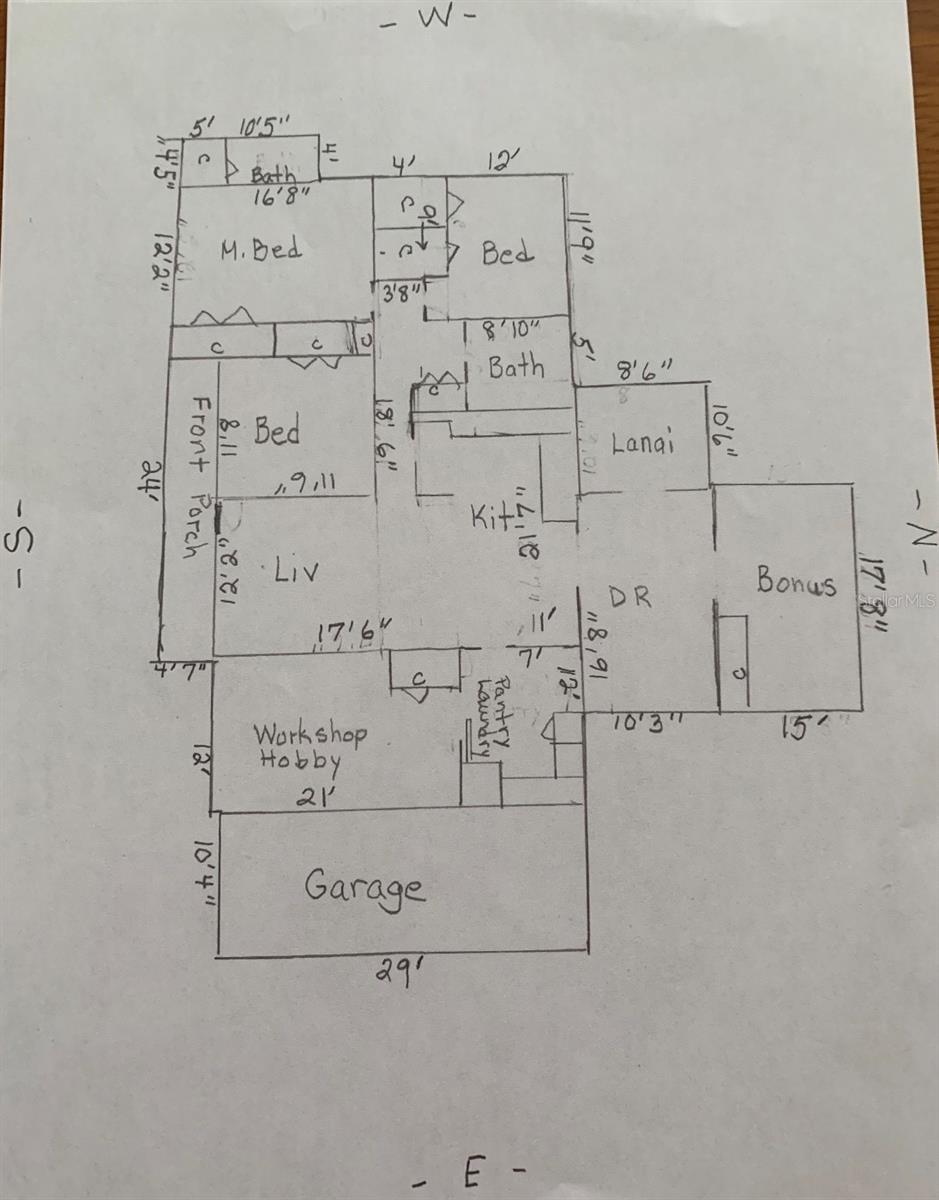
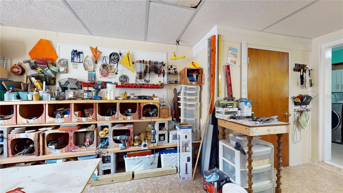

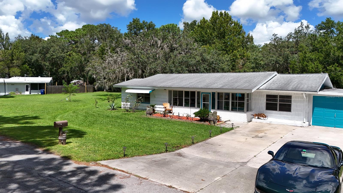
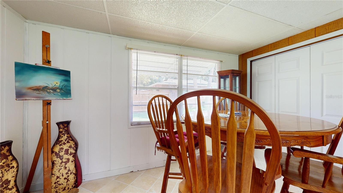

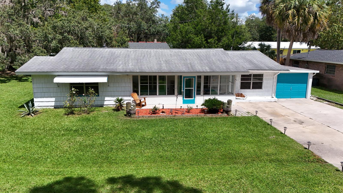
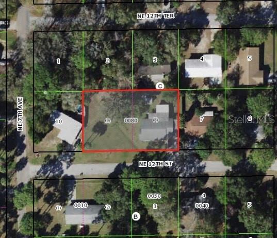
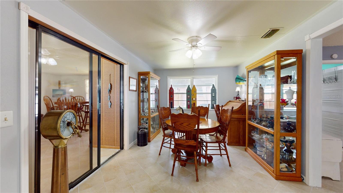
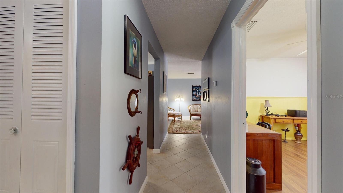
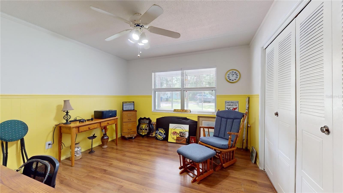
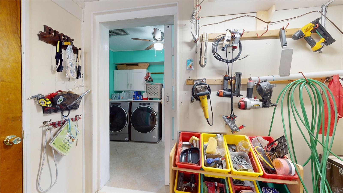
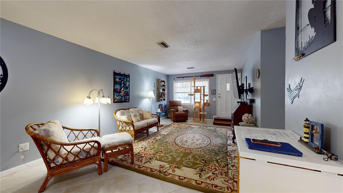
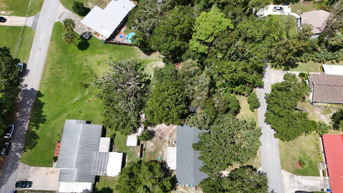
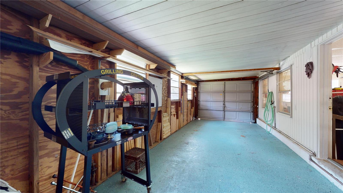
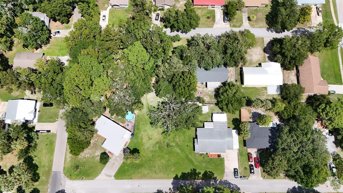
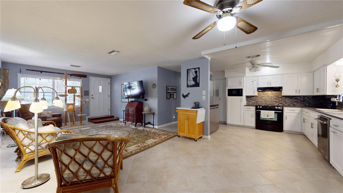
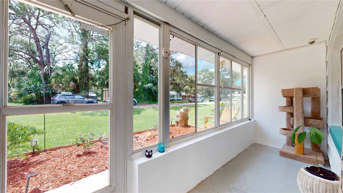
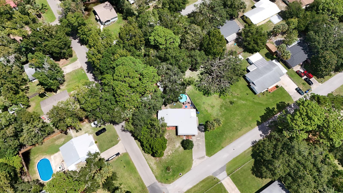
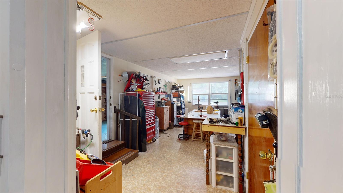
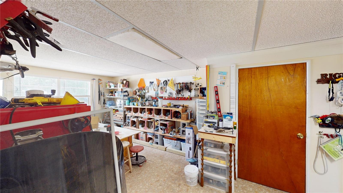
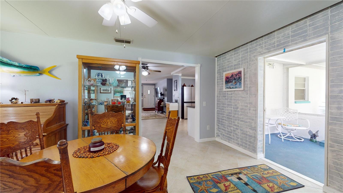
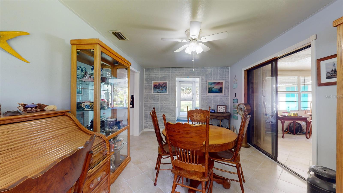
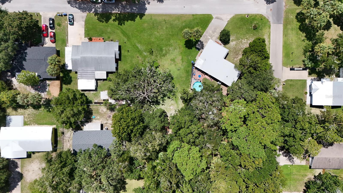
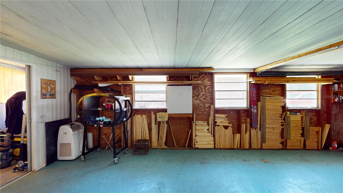

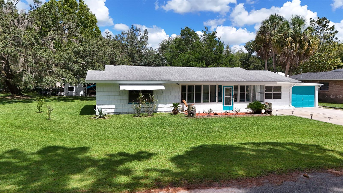
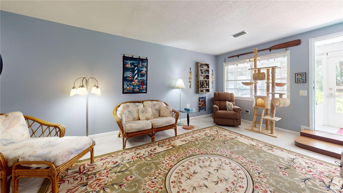
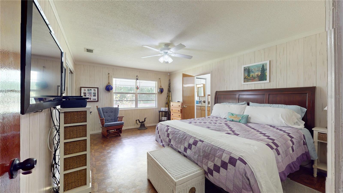
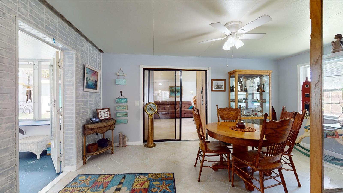
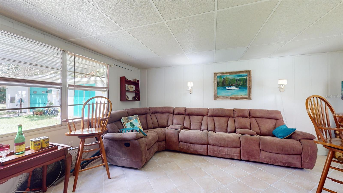
Active
757 NE 12TH ST
$399,500
Features:
Property Details
Remarks
Looking for space, privacy, and room to create? This one-of-a-kind Crystal River home sits on two expansive lots, giving you the kind of elbow room your neighbors can only dream of! Whether you’re tired of feeling boxed in by smaller lots or craving space for your projects, this property delivers the freedom and flexibility that sets it apart from every other home in the neighborhood. Imagine having your very own 12 x 21 indoor workshop for woodworking, crafts, or DIY projects. With multiple outbuildings, including storage sheds and a covered storage area, you’ll never run out of space for your tools, materials, or hobbies. These features make it a haven for anyone who values having room to work, create, or simply store what they need without compromising on living space. Recent upgrades throughout the home, like new flooring, fresh paint, and a modern kitchen, bring the comfort you expect, while the Butler’s pantry with custom cabinetry and fossil-embedded countertops adds a truly unique touch. The screened-in lanai offers a peaceful retreat, and with the option to purchase an adjacent third lot, the opportunities for expansion or outdoor enjoyment are endless. The 15 x 17.8 bonus room offers a serene retreat where you can enjoy relaxing hobbies, games, or entertaining guests. This property offers something your neighbors can’t: extra land, space for projects, and privacy, all in one! And with Crystal River’s outdoor activities just minutes away, you’ll be living the best of both worlds—space to call your own, yet near everything you love. If you’re looking for a home that gives you more than what others can, this is it.
Financial Considerations
Price:
$399,500
HOA Fee:
N/A
Tax Amount:
$1602.11
Price per SqFt:
$238.22
Tax Legal Description:
ECHO HILLS PB 4 PG 79 LOTS 8 & 9 BLK C
Exterior Features
Lot Size:
19247
Lot Features:
Paved
Waterfront:
No
Parking Spaces:
N/A
Parking:
N/A
Roof:
Shingle
Pool:
No
Pool Features:
N/A
Interior Features
Bedrooms:
3
Bathrooms:
2
Heating:
Central
Cooling:
Central Air
Appliances:
Dishwasher, Disposal, Refrigerator
Furnished:
No
Floor:
Ceramic Tile, Vinyl
Levels:
One
Additional Features
Property Sub Type:
Single Family Residence
Style:
N/A
Year Built:
1969
Construction Type:
Block, Metal Siding
Garage Spaces:
Yes
Covered Spaces:
N/A
Direction Faces:
South
Pets Allowed:
No
Special Condition:
None
Additional Features:
Storage
Additional Features 2:
N/A
Map
- Address757 NE 12TH ST
Featured Properties