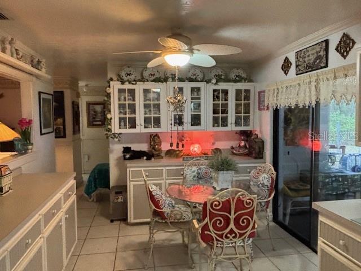
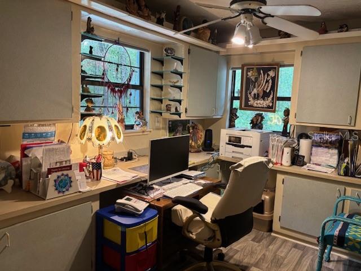
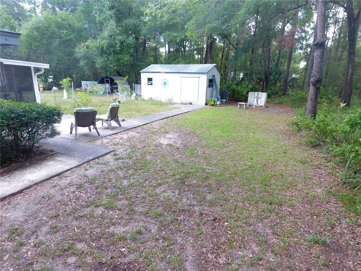
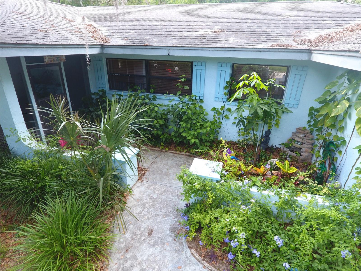
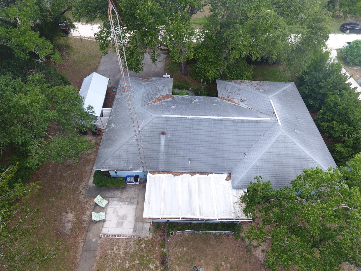
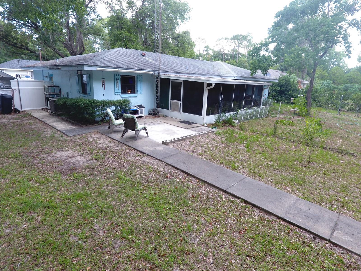
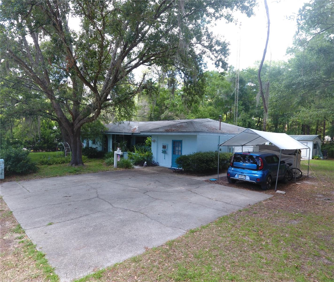
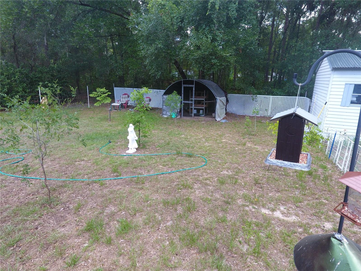
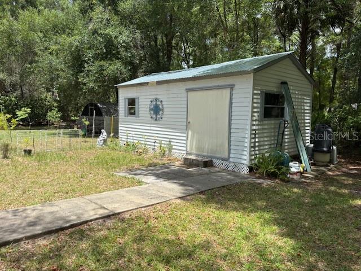
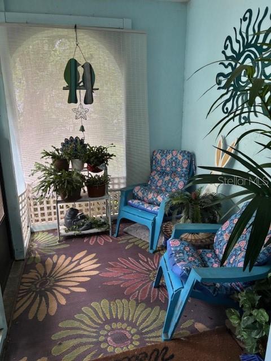
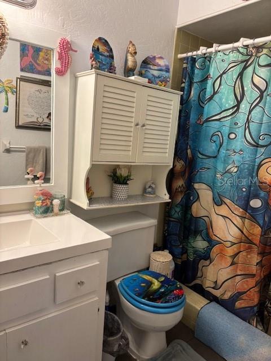
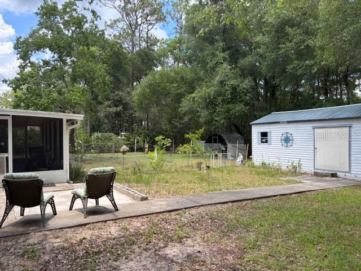
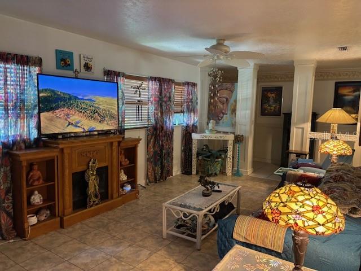
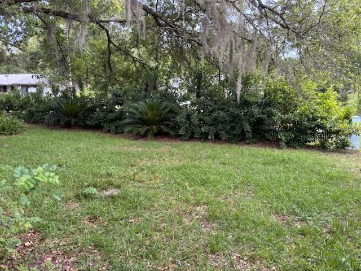
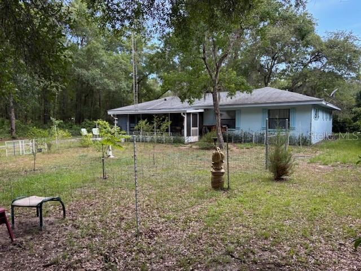
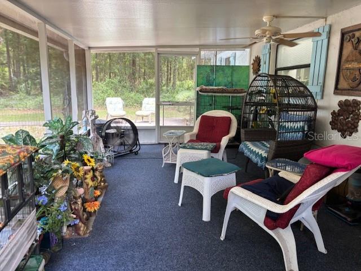
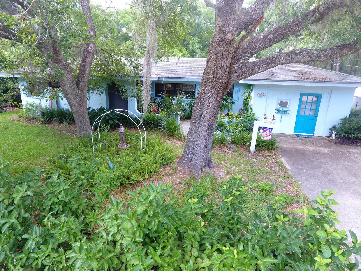
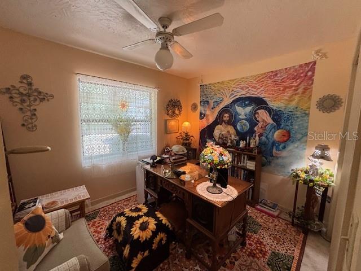
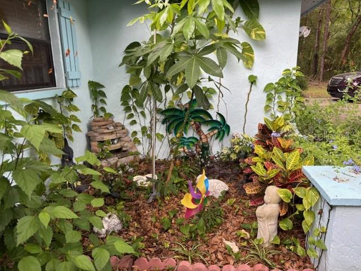
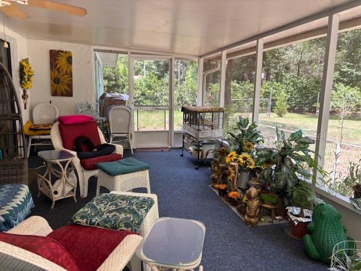
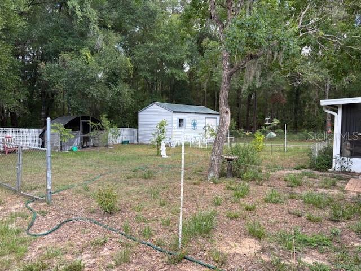
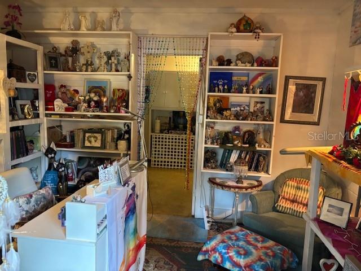
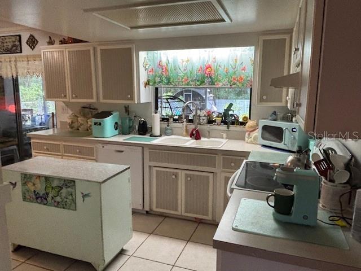
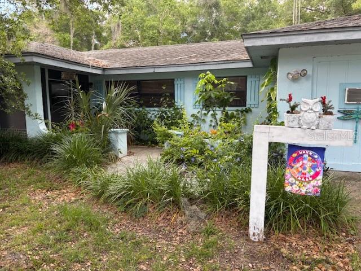
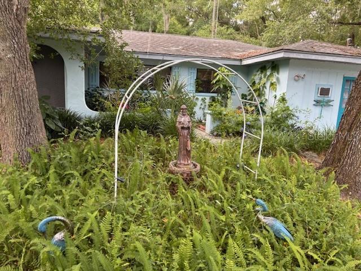
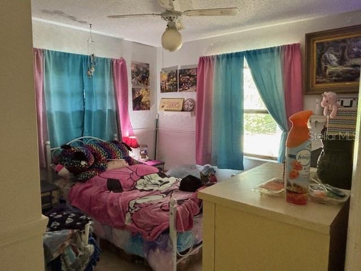
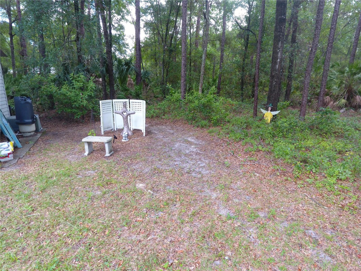
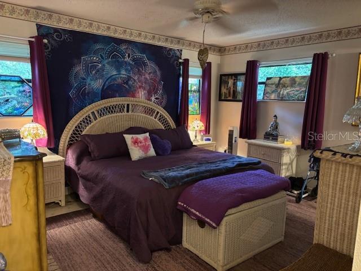
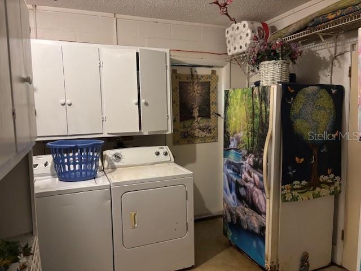
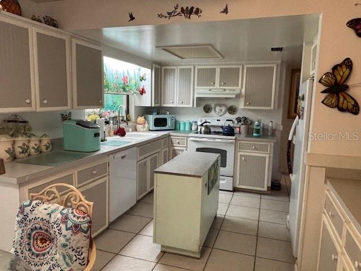
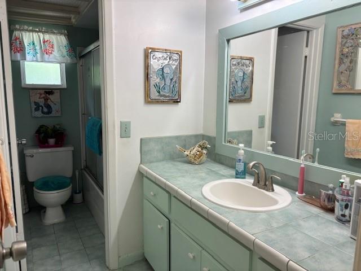
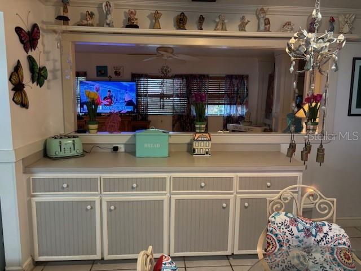
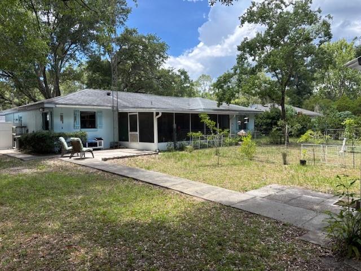
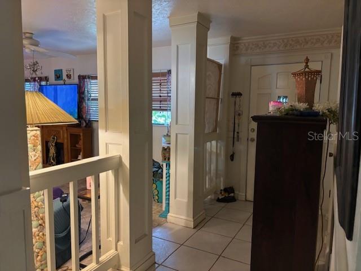
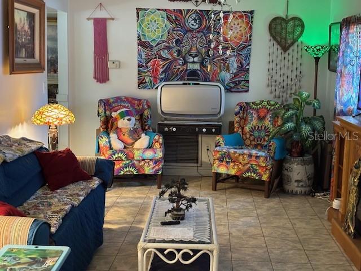
Active
8411 N PINE NEEDLE TER
$219,900
Features:
Property Details
Remarks
CRYSTAL RIVER CONCRETE BLOCK STUCCO 3/2 country home is nestled in a tropical paradise and offers a lot of privacy. A picture is worth a thousand words and you will definitely want to put this home on your must see list. Features include tons of real wood cabinets, a breakfast bar, plenty of counter space, and a pantry in the kitchen. Huge open living area is very picturesque with tall columns in the entry foyer and a large open window overlooks the eat-in kitchen with sliding glass doors that open from the dining room to the 12 x 22 rear screened porch. Spacious master bedroom has dual closets and master bath is equipped with walk-in shower. There is an extra room being used as an office that could be a 4th bedroom. Laundry room includes washer, dryer and standup freezer. Adjacent room has been remodeled into a studio office with tons of built-in storage. Carrier heat pump, 4-inch well, septic sewer. Paved driveway with a sidewalk leading from the front yard to the screened porch in the back and the 12 x 20 storage shed with electric for even more storage or could be made into your workshop. A portion of the back yard has been fenced in for the safety of your pets/children. High and dry, NOT in a flood zone. Holiday Heights Subdivision with no restrictions is not far from town but offers quiet country living, only a short ride for fishing and boating at Crystal River and the Gulf of Mexico. Cash is welcome for a quick closing, but should qualify for any type of financing if needed.
Financial Considerations
Price:
$219,900
HOA Fee:
N/A
Tax Amount:
$1029.62
Price per SqFt:
$125.09
Tax Legal Description:
HOLIDAY HTS UNIT 1 PB 4 PG 61 LOT 2 BLK 3
Exterior Features
Lot Size:
10290
Lot Features:
In County, Landscaped, Unpaved
Waterfront:
No
Parking Spaces:
N/A
Parking:
N/A
Roof:
Shingle
Pool:
No
Pool Features:
N/A
Interior Features
Bedrooms:
3
Bathrooms:
2
Heating:
Central, Electric, Heat Pump
Cooling:
Central Air
Appliances:
Cooktop, Dishwasher, Dryer, Freezer, Range, Range Hood, Refrigerator, Washer
Furnished:
No
Floor:
Concrete, Tile, Vinyl
Levels:
One
Additional Features
Property Sub Type:
Single Family Residence
Style:
N/A
Year Built:
1976
Construction Type:
Block, Stucco
Garage Spaces:
No
Covered Spaces:
N/A
Direction Faces:
West
Pets Allowed:
No
Special Condition:
None
Additional Features:
Courtyard, Private Mailbox, Rain Gutters, Sidewalk, Sliding Doors, Storage
Additional Features 2:
N/A
Map
- Address8411 N PINE NEEDLE TER
Featured Properties