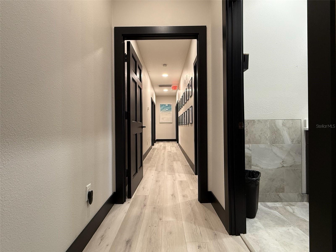

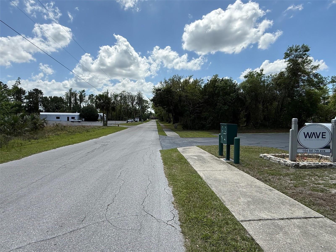
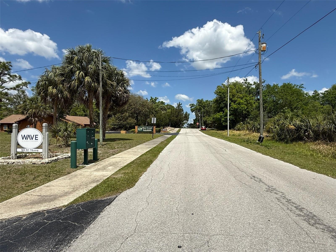



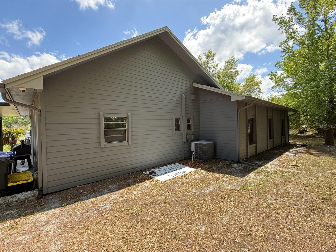
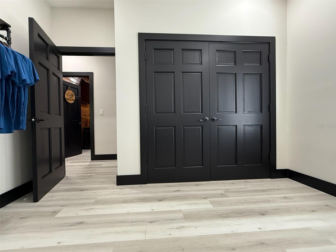
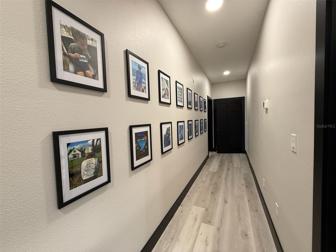

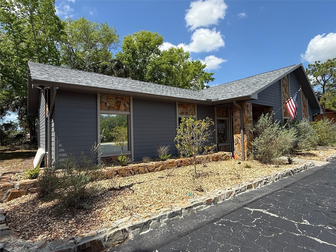
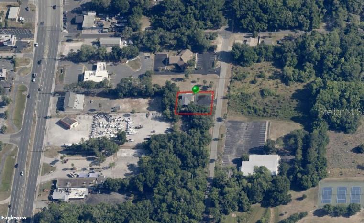
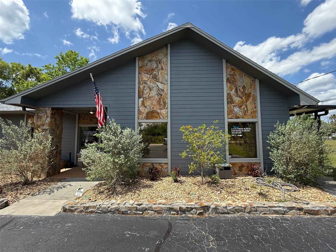
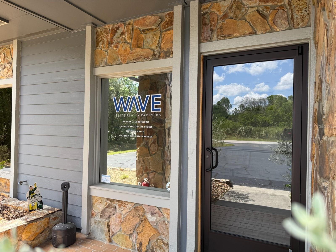

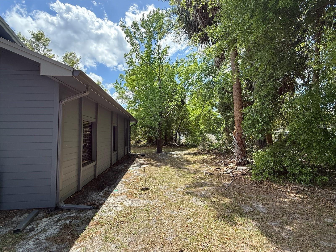

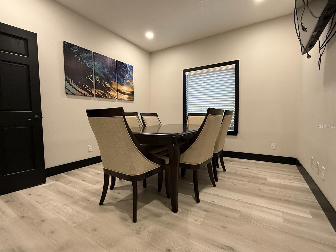
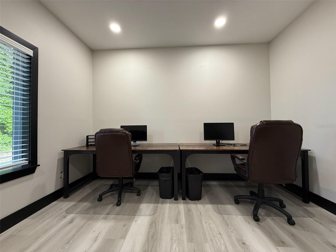
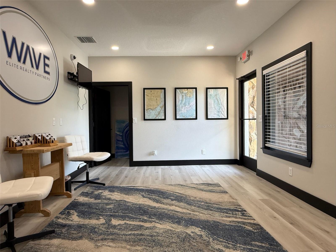
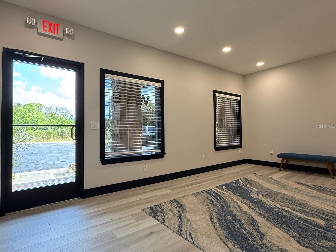
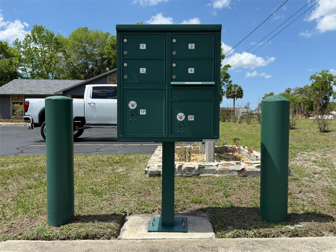
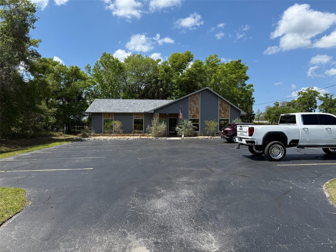
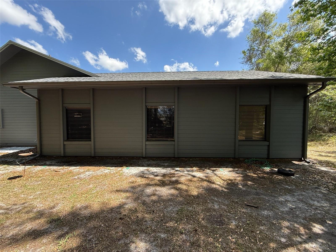
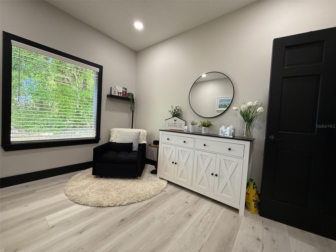
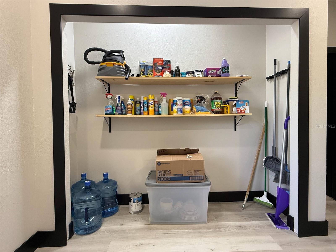
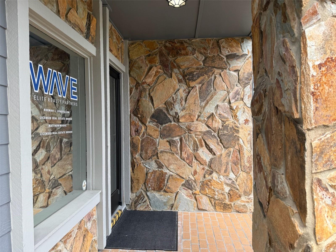
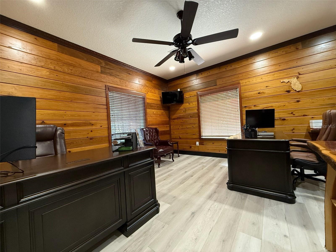
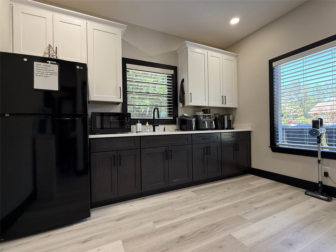
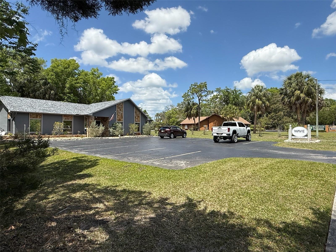

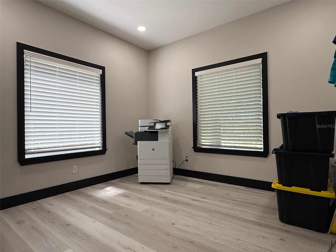
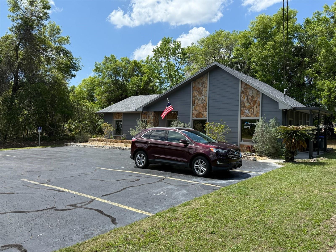
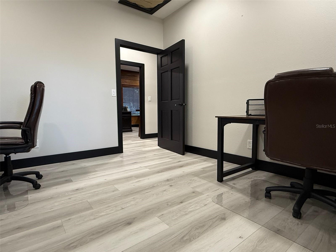
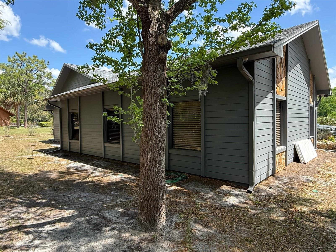
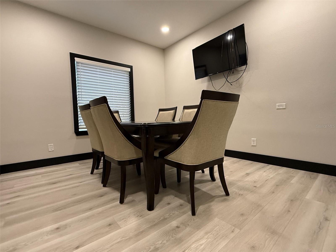
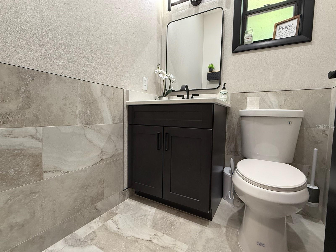
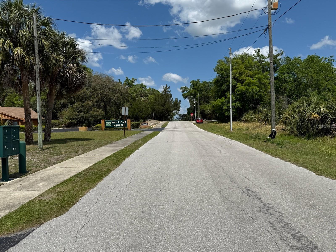
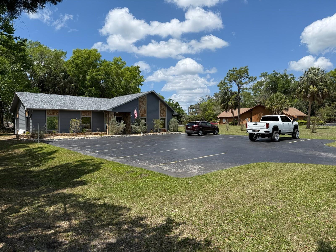
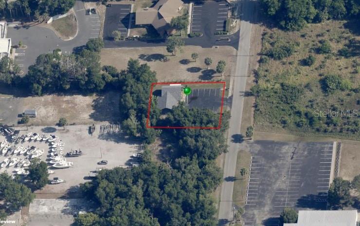
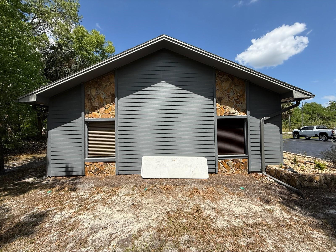


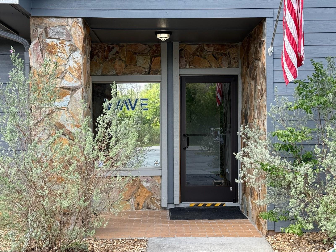

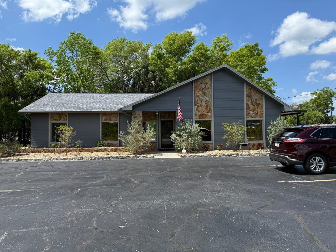

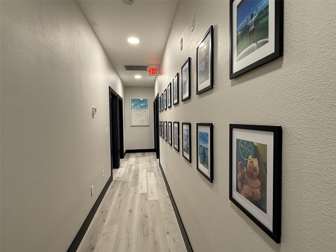

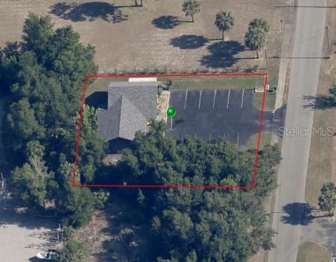
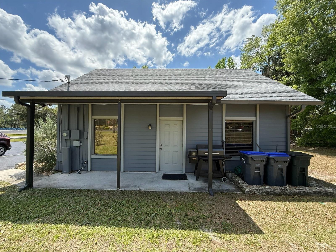

Active
154 SE 7TH AVE
$449,900
Features:
Property Details
Remarks
Here is your opportunity to own a beautiful, completely remodeled office building in the heart of Crystal River! Located just off of both Highway 19 and Highway 44, this building offers opportunities for many different types of businesses. Currently it is set up with 5 private offices, a conference room and a lobby all with brand new vinyl plank flooring, interior paint and upgraded trim and doors. There are 2 bathrooms with all new fixtures, tile floors and walls, and quartz countertops. There is a full kitchen with oversized cabinets and quartz countertops. Parking lot contains 10 parking spaces, with a main front entrance and a private side entrance. The roof was just replaced in 2021 and the HVAC system in 2016.
Financial Considerations
Price:
$449,900
HOA Fee:
N/A
Tax Amount:
$3103.89
Price per SqFt:
$253.18
Tax Legal Description:
BEG AT PT FOUND BY MEASURING FROM NW COR OF SW1/4 OF SW1/4 SEC 22-18-17 IN ACCORDANCE WITH THE DEED DESCR IN OR BK 136/271 S 0 DEG 17M 30S W 35.83 FT TH N 88 DEG 45M E 101.75 FT TH S 0 DEG 12M 30S W 300 FT TH AL N LN OF PCL DESC IN OR BK 136/271 N 88 DEG 45M E 400 FT TO POB TH CONT AL THE N LINE DESCR IN OR BK 136/271 PRODUCED E'LY N 88 DEG 45M E 127.28 FT TO W LN OF NE 7TH AVE PROD S'LY TH W AL THE W LINE OF NE 7TH AVE PRODUCED S'LY N 0 DEG 17 M 28S E 100.01 FT TH S 88 DEG 45M W PAR TO N LN 127 .36 FT TH S 0 DEG 12M 30S W 100 FT TO POB DESC IN OR BK 2424 PG 558
Exterior Features
Lot Size:
14053
Lot Features:
Flood Insurance Required, FloodZone, City Limits, Landscaped
Waterfront:
No
Parking Spaces:
N/A
Parking:
Parking Spaces - 6 to 12
Roof:
Shingle
Pool:
No
Pool Features:
N/A
Interior Features
Bedrooms:
Bathrooms:
0
Heating:
Central
Cooling:
Central Air
Appliances:
Refrigerator
Furnished:
No
Floor:
Ceramic Tile, Luxury Vinyl
Levels:
One
Additional Features
Property Sub Type:
Office
Style:
N/A
Year Built:
1984
Construction Type:
HardiPlank Type, Frame
Garage Spaces:
No
Covered Spaces:
N/A
Direction Faces:
East
Pets Allowed:
No
Special Condition:
None
Additional Features:
N/A
Additional Features 2:
N/A
Map
- Address154 SE 7TH AVE
Featured Properties