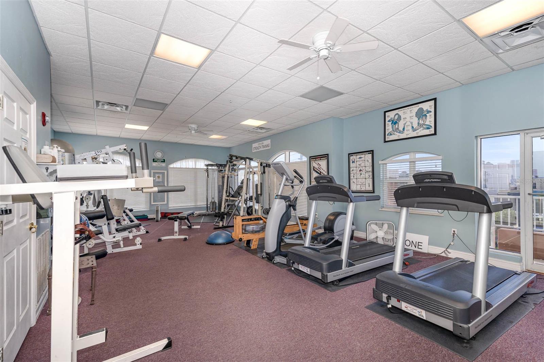
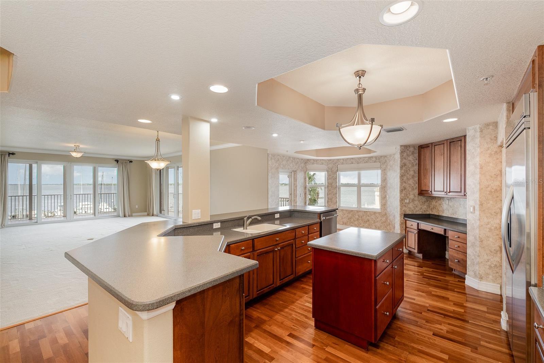
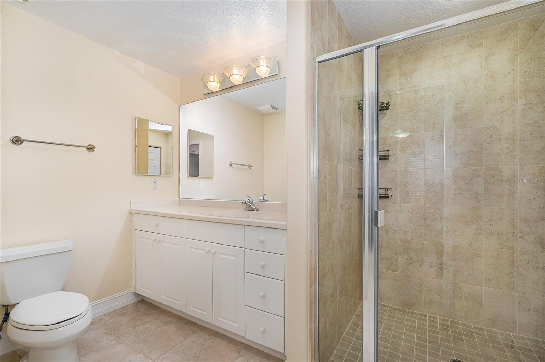
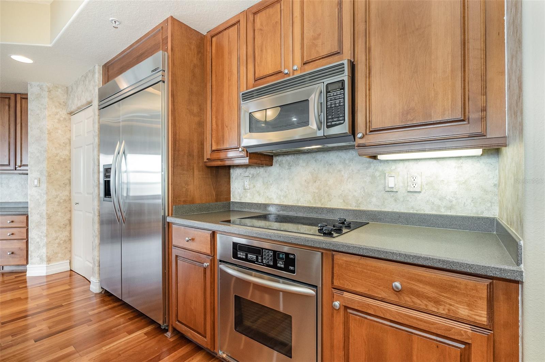
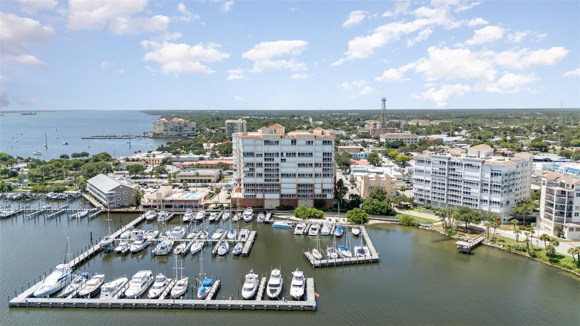
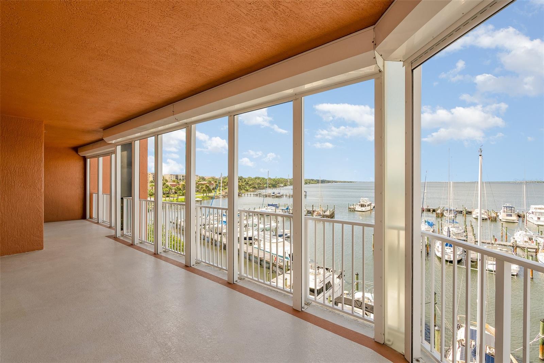
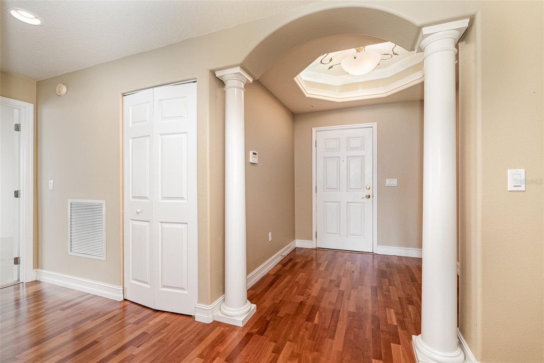
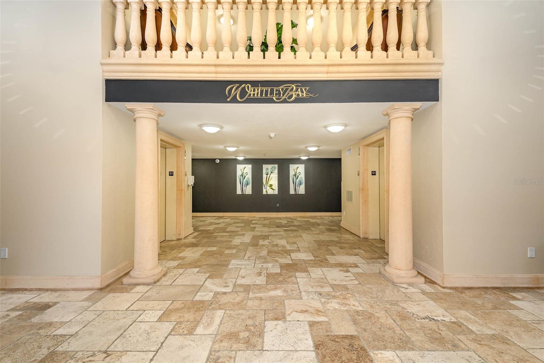
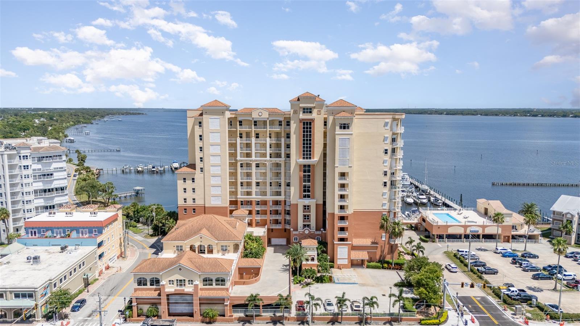
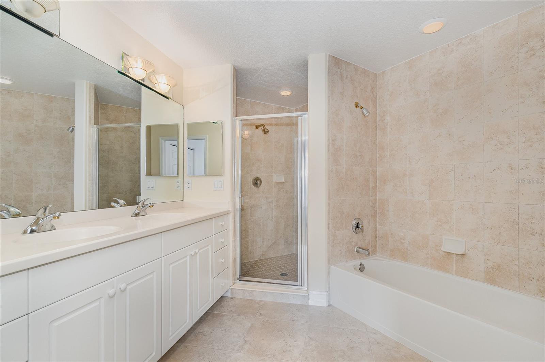
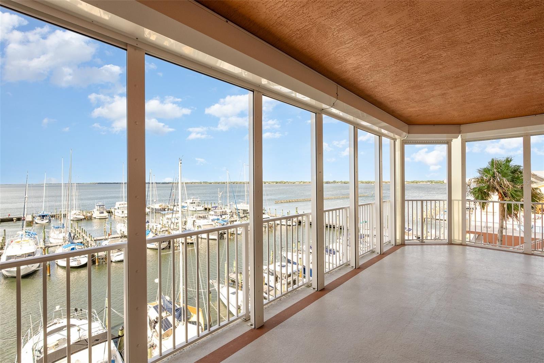
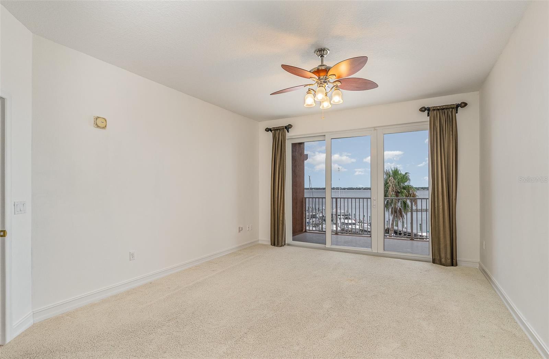
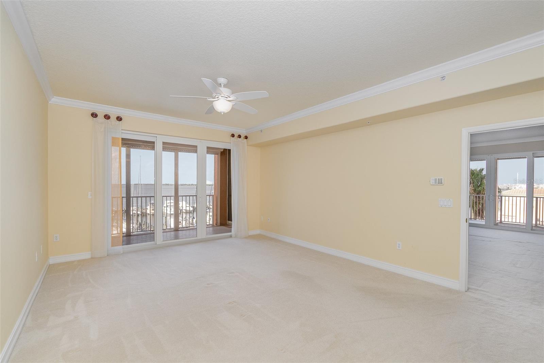
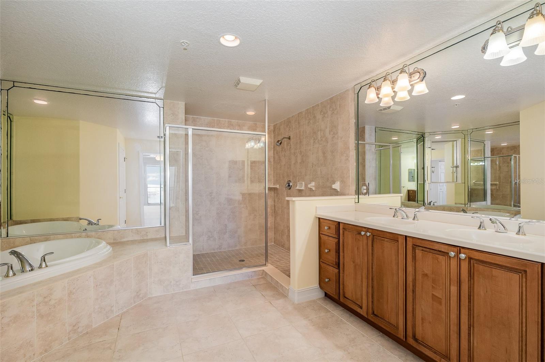
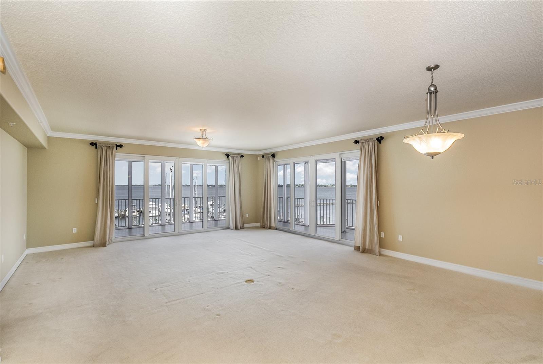
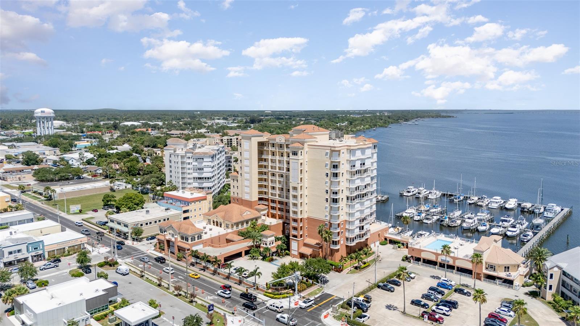
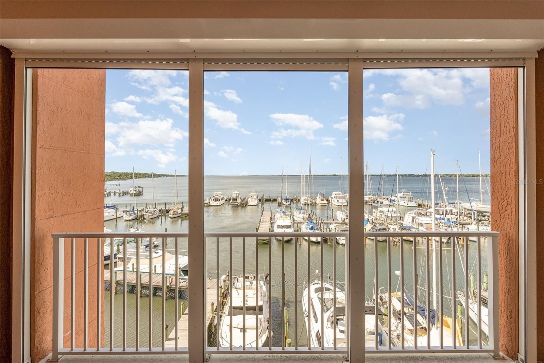
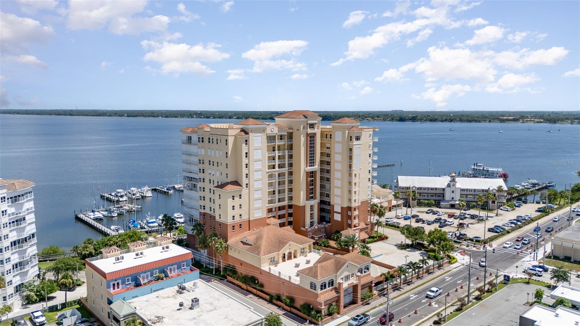
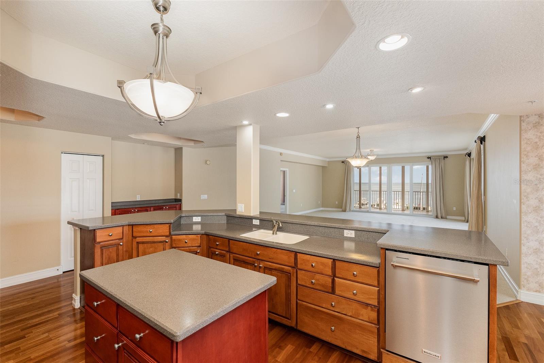
Active
93 DELANNOY AVE #405
$799,900
Features:
Property Details
Remarks
Rare opportunity! Most desirable floor plan in Whitley Bay, this corner unit embodies both elegance & modern comfort. Open-concept floor plan maximizes space & light. High-end finishes & attention to detail are evident throughout. Gourmet kitchen is a chef's dream, equipped with stainless steel appliances & ample cabinetry for all your culinary needs. The primary suite is a tranquil retreat, offering a luxurious en-suite bathroom. Complete with a jetted tub, separate shower, & dual vanities, this space is designed for relaxation & comfort. 2 additional bedroom suites are equally well-appointed with private baths & custom closets, providing plenty of room for guests. The private wrap-around balcony offers breathtaking views of the Indian River. Convenient in-unit laundry facilities & dedicated parking. Located in a vibrant community with top-notch amenities & steps away from Cocoa Village offering shopping, dining, & recreational opportunities; this is not just a home, but a lifestyle. Seller Financing Available!
Financial Considerations
Price:
$799,900
HOA Fee:
1030
Tax Amount:
$11285.65
Price per SqFt:
$274.88
Tax Legal Description:
UNIT 405 WHITLEY BAY CONDO AS DESC IN ORB 5163 PG 2334 AND ALL AMENDMENTS THERETO
Exterior Features
Lot Size:
871
Lot Features:
Historic District
Waterfront:
No
Parking Spaces:
N/A
Parking:
Assigned, Common, Covered, Deeded, Garage Door Opener, Ground Level, Guest, Open, Under Building
Roof:
Membrane, Other
Pool:
No
Pool Features:
Heated, In Ground
Interior Features
Bedrooms:
3
Bathrooms:
4
Heating:
Central, Electric
Cooling:
Central Air
Appliances:
Built-In Oven, Convection Oven, Cooktop, Dishwasher, Disposal, Dryer, Microwave, Refrigerator, Washer
Furnished:
Yes
Floor:
Carpet, Tile, Wood
Levels:
One
Additional Features
Property Sub Type:
Condominium
Style:
N/A
Year Built:
2004
Construction Type:
Block, Concrete, Stucco
Garage Spaces:
Yes
Covered Spaces:
N/A
Direction Faces:
West
Pets Allowed:
No
Special Condition:
None
Additional Features:
Balcony, Sliding Doors
Additional Features 2:
See HOA docs
Map
- Address93 DELANNOY AVE #405
Featured Properties