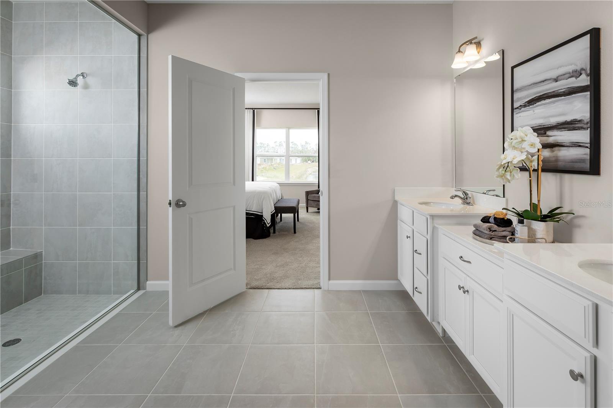
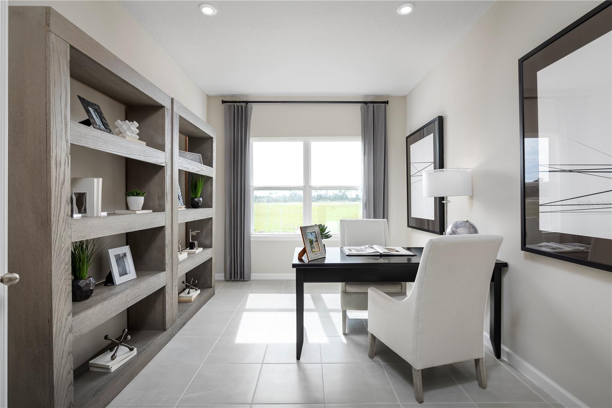
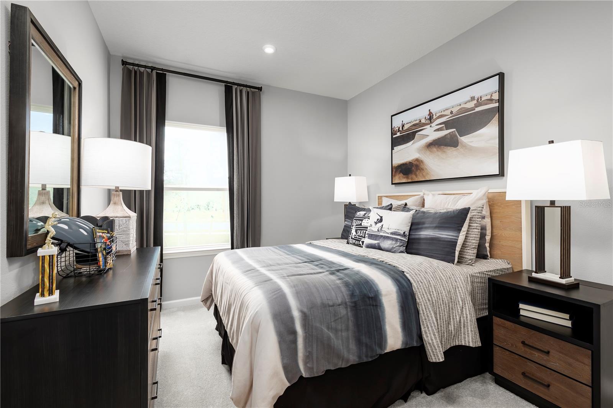
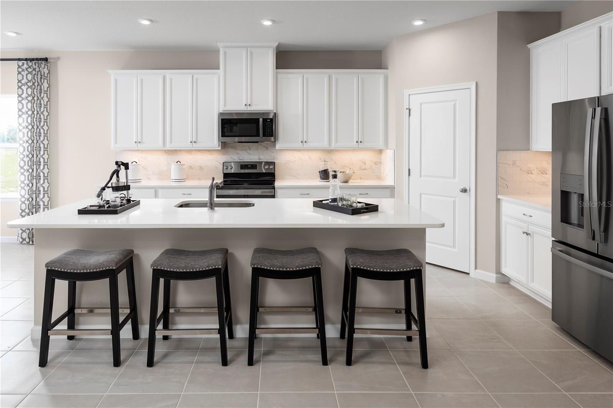
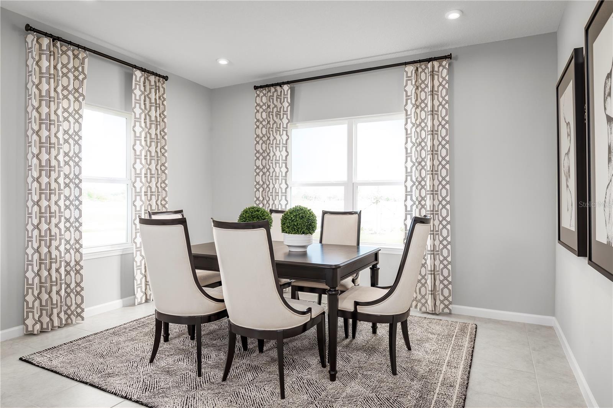
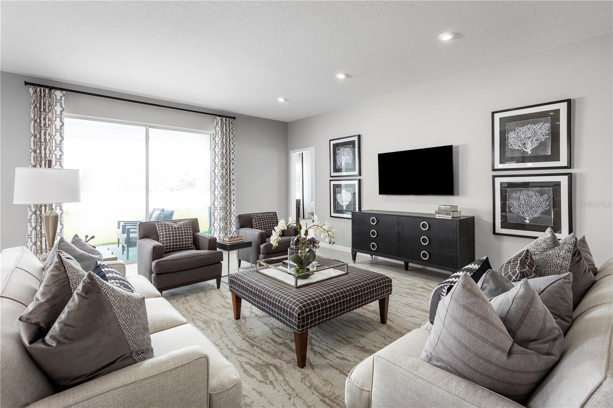
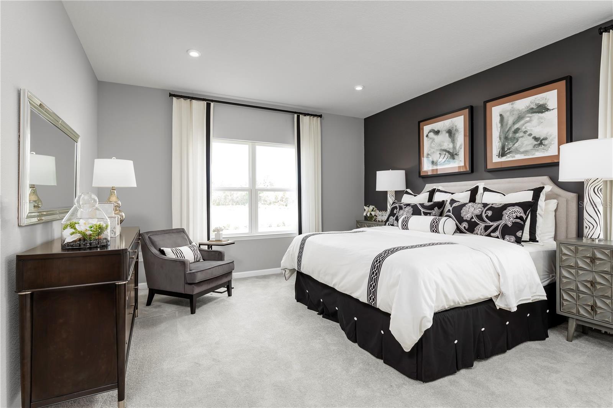
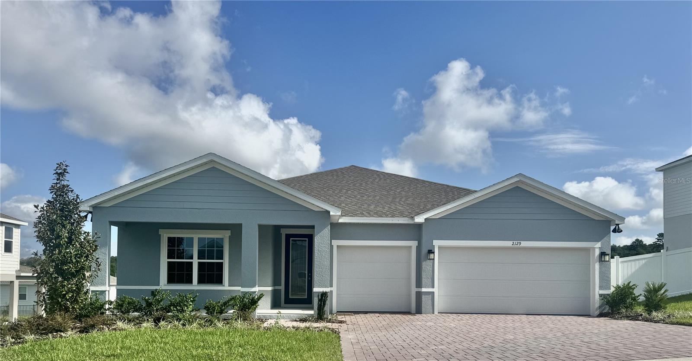
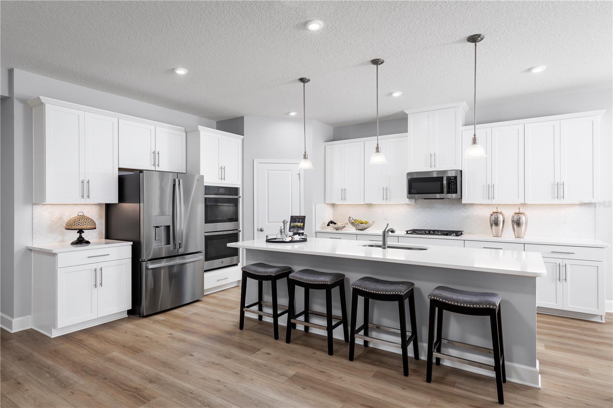
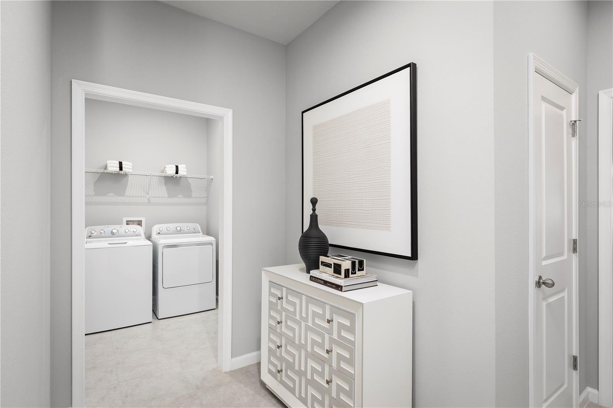

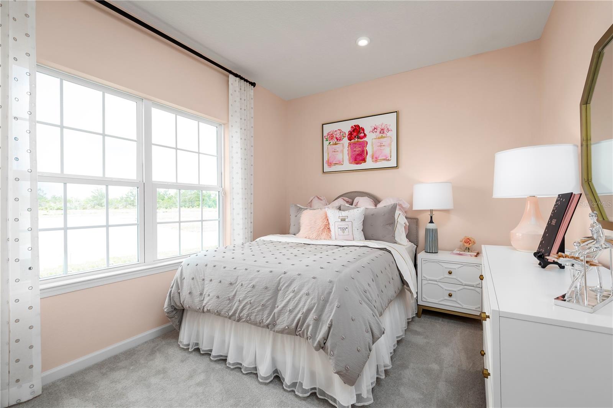
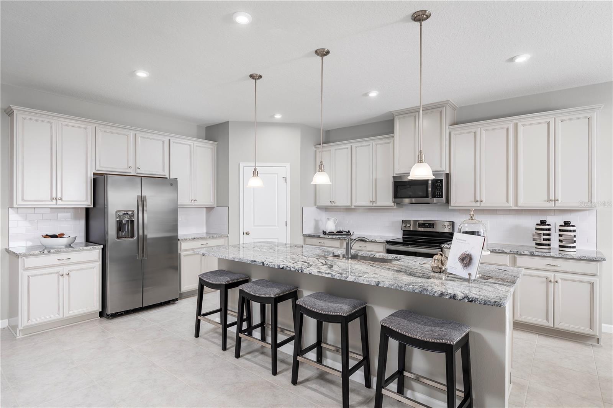
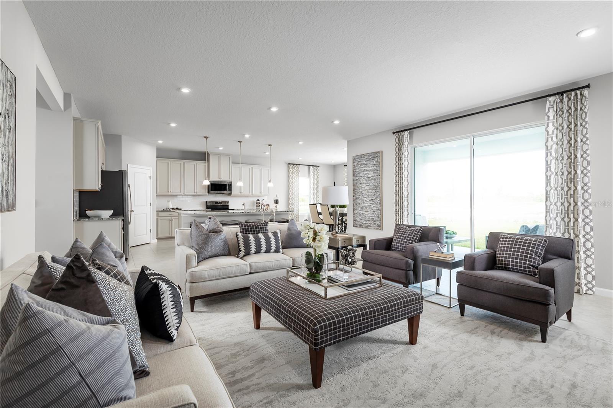
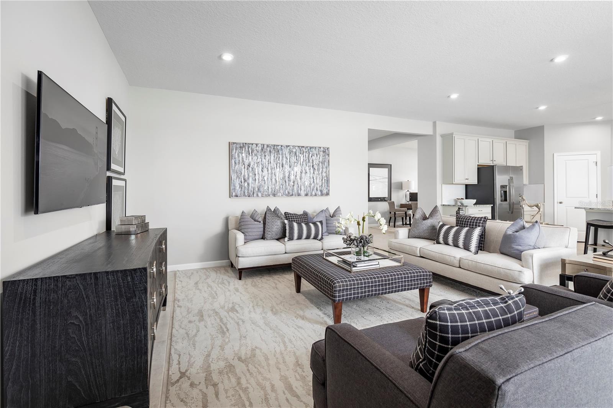
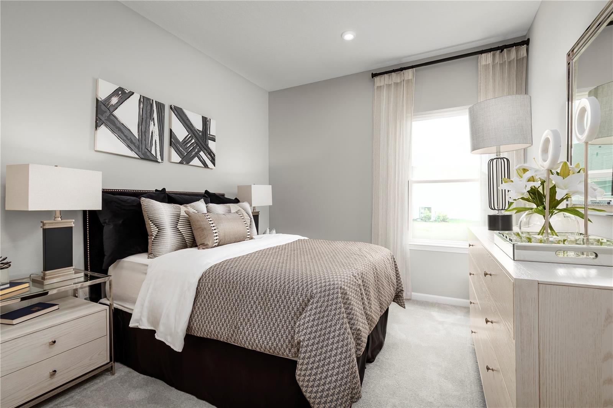
Active
2129 AIBONITO CIR
$549,990
Features:
Property Details
Remarks
Quick Move-in! Welcome to Bella Terra! Low HOA with oversized homesites and gorgeous hill views. Intimate community of just 59 homes with private backyards. Located off US-27, near area amenities & walking distance to schools. Ten minutes to Downtown Historic Clermont, 20 minutes to Downtown Winter Garden. 30 minutes to Downtown Orlando and Disney. The Sandalwood single-family villa sets the standard for main level luxury. A convenient family entry welcomes you inside to unmatched space and style. A full bath sits between 2 bedrooms, while a guest suite with full bath is found off the 3-car garage. Use the versatile flex space as a home office. The gourmet kitchen includes a large island overlooking dining space and the family room, ideal for gathering with family and friends. Your luxurious owner’s suite features a double vanity bath and massive walk-in closet, plus private access to the rear lanai. You’ll be stunned by The Sandalwood. All Ryan Homes now include WIFI-enabled garage opener and Ecobee thermostat. **Closing cost assistance is available with use of Builder’s affiliated lender**. DISCLAIMER: Prices, financing, promotion, and offers subject to change without notice. Offer valid on new sales only. See Community Sales and Marketing Representative for details. Promotions cannot be combined with any other offer. All uploaded photos are stock photos of this floor plan. Actual home may differ from photos.
Financial Considerations
Price:
$549,990
HOA Fee:
66
Tax Amount:
$0
Price per SqFt:
$215.6
Tax Legal Description:
BELLA TERRA PB 75 PG 57-59 LOT 29 ORB 6483 PG 545
Exterior Features
Lot Size:
10286
Lot Features:
City Limits, Oversized Lot, Sidewalk, Paved
Waterfront:
No
Parking Spaces:
N/A
Parking:
Driveway, Garage Door Opener
Roof:
Shingle
Pool:
No
Pool Features:
N/A
Interior Features
Bedrooms:
4
Bathrooms:
3
Heating:
Central
Cooling:
Central Air
Appliances:
Dishwasher, Disposal, Dryer, Microwave, Range, Refrigerator, Washer
Furnished:
No
Floor:
Carpet, Ceramic Tile, Concrete
Levels:
One
Additional Features
Property Sub Type:
Single Family Residence
Style:
N/A
Year Built:
2025
Construction Type:
Block, Stucco, Frame
Garage Spaces:
Yes
Covered Spaces:
N/A
Direction Faces:
South
Pets Allowed:
Yes
Special Condition:
None
Additional Features:
Sidewalk
Additional Features 2:
N/A
Map
- Address2129 AIBONITO CIR
Featured Properties