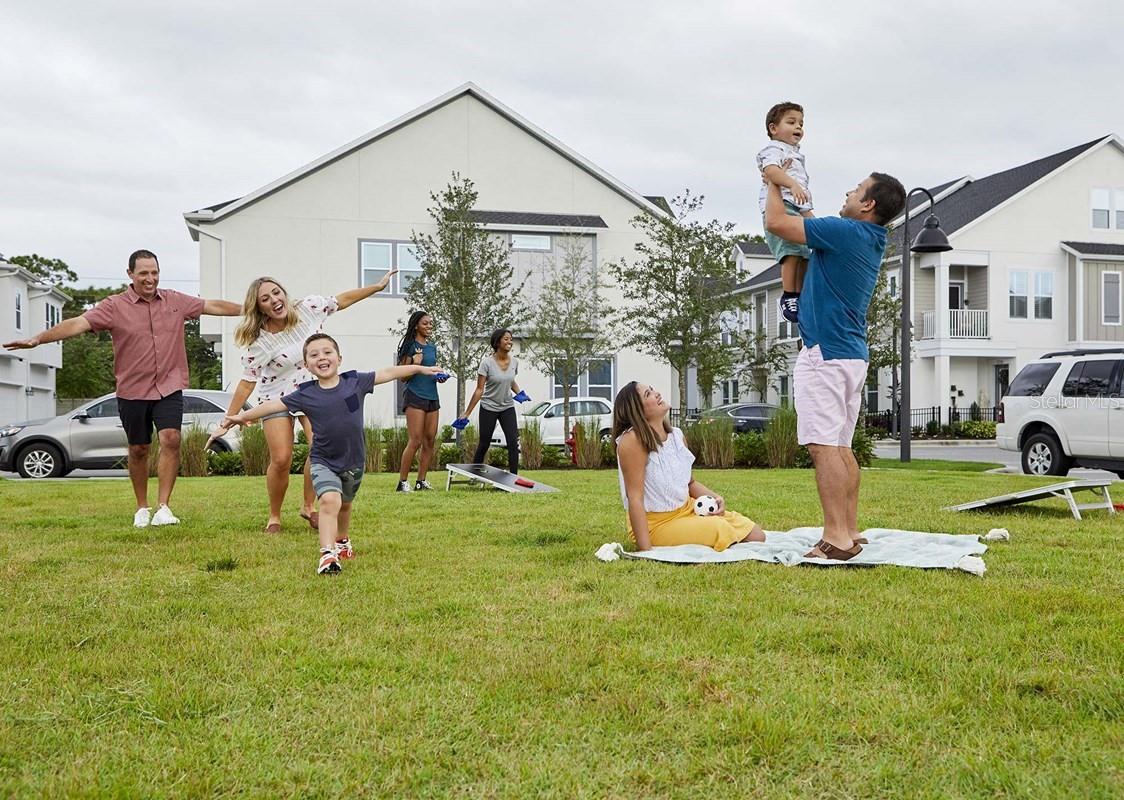
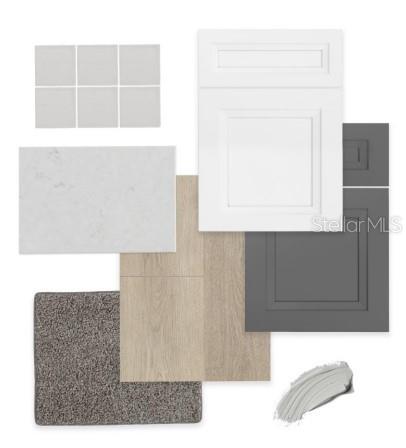
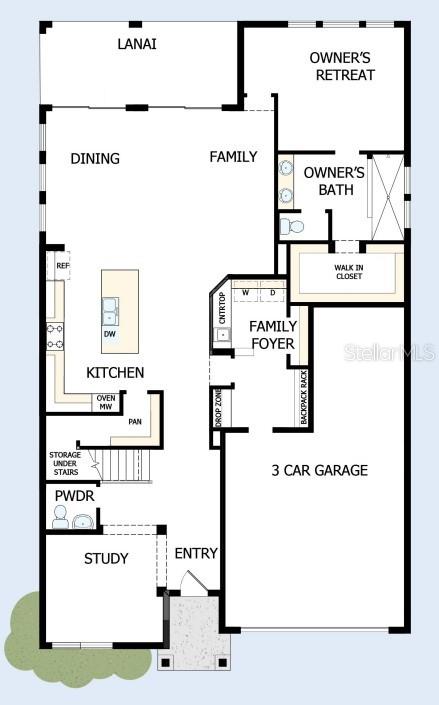
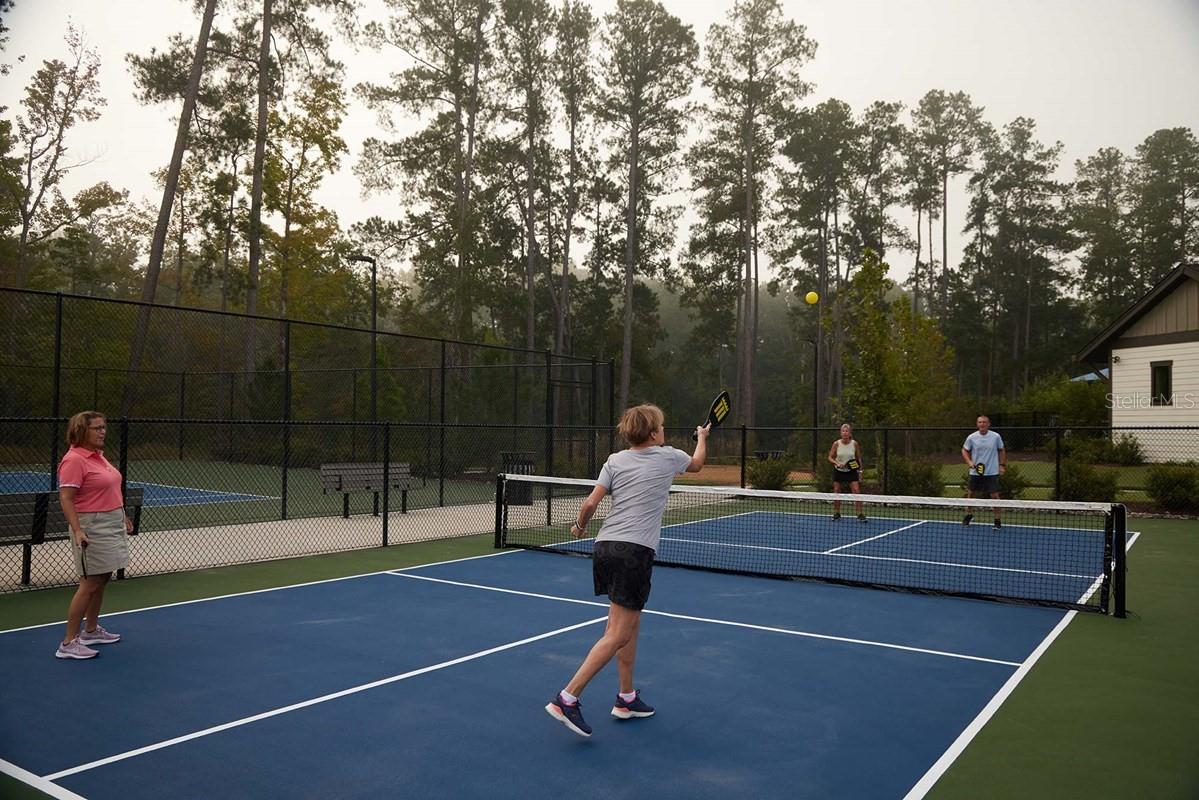
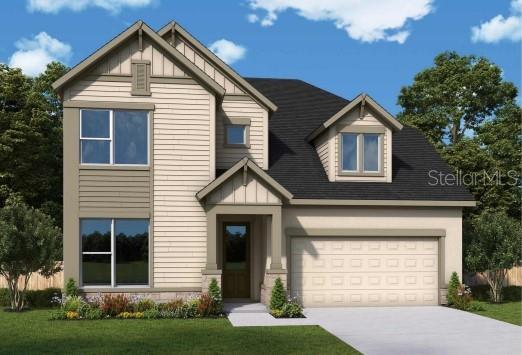
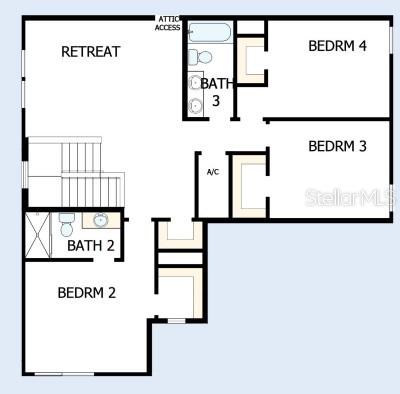
Active
16954 CEDAR VALLEY CIR
$750,000
Features:
Property Details
Remarks
Under Construction. Welcome to the Summerloch, built by David Weekley Homes - nestled in the desirable community of Clermont, FL. This beautiful home offers the perfect blend of comfort, style, and convenience. This property boasts a spacious open floor plan ideal for both relaxing and entertaining. Step inside to find a bright and airy interior with oversized windows beaming with natural light, high ceilings, luxurious flooring, a modern kitchen with quartz countertops, stainless steel appliances and a cozy living area that opens directly to the backyard. The master suite includes a walk-in closet, en-suite bathroom with a spa worthy shower, offering a private retreat after a long day. Outside, enjoy Florida living at its best with a covered lanai, perfect for morning coffee or weekend gatherings. Located just minutes from top-rated schools, shopping, dining, and scenic lakes, this home offers easy access to all that Clermont and Central Florida have to offer. Don't miss your opportunity to own a piece of paradise—schedule your private showing today! **Buy Now, Get More: Offer only valid for qualifying buyers who purchase and close on a select David Weekley Quick Move-in Home in the Orlando-area communities of Weslyn Park in Sunbridge or John’s Lake North between February 18, 2025, and July 31, 2025.
Financial Considerations
Price:
$750,000
HOA Fee:
564
Tax Amount:
$830
Price per SqFt:
$245.02
Tax Legal Description:
JOHNS LAKE NORTH PB 83 PG 27-28 LOT 12
Exterior Features
Lot Size:
5500
Lot Features:
Level, Sidewalk, Paved
Waterfront:
No
Parking Spaces:
N/A
Parking:
Garage Door Opener, Tandem
Roof:
Shingle
Pool:
No
Pool Features:
N/A
Interior Features
Bedrooms:
4
Bathrooms:
3
Heating:
Central, Electric
Cooling:
Central Air
Appliances:
Convection Oven, Cooktop, Dishwasher, Disposal, Microwave, Range Hood
Furnished:
No
Floor:
Carpet, Laminate, Tile
Levels:
Two
Additional Features
Property Sub Type:
Single Family Residence
Style:
N/A
Year Built:
2025
Construction Type:
Block, Cement Siding, Stucco, Frame
Garage Spaces:
Yes
Covered Spaces:
N/A
Direction Faces:
North
Pets Allowed:
Yes
Special Condition:
None
Additional Features:
Sidewalk, Sliding Doors
Additional Features 2:
Lots may be rented only in their entirety; no fraction or portion may be rented.
Map
- Address16954 CEDAR VALLEY CIR
Featured Properties