
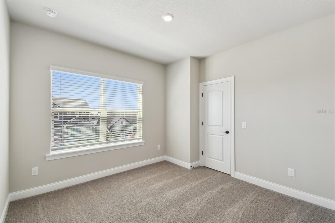
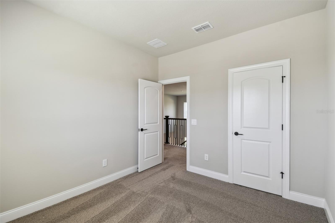
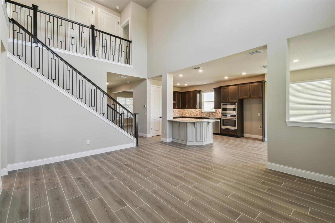
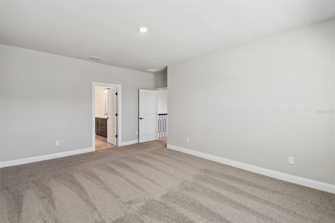
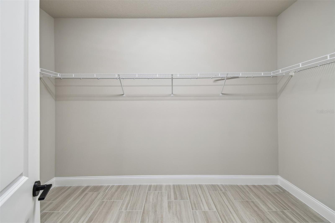
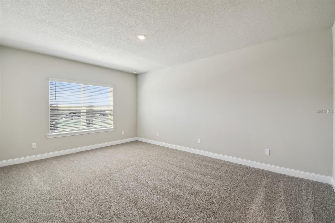
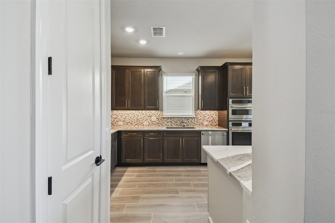
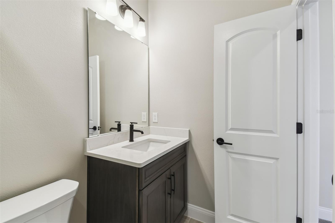
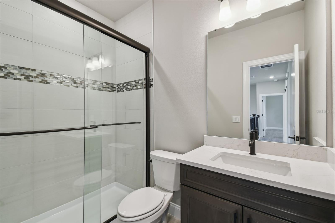
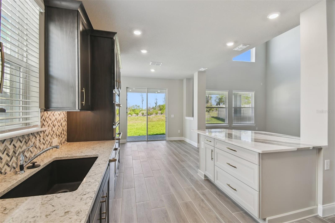
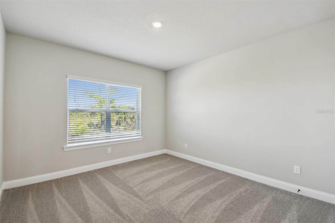
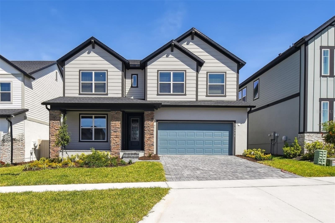
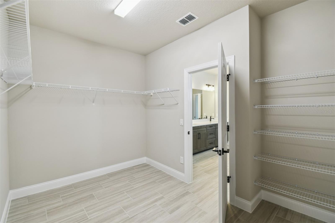
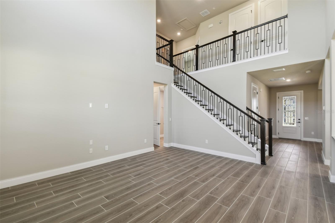
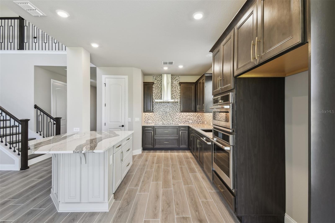

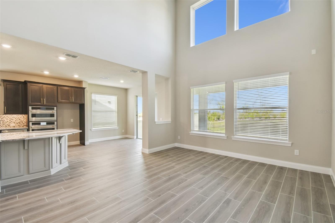
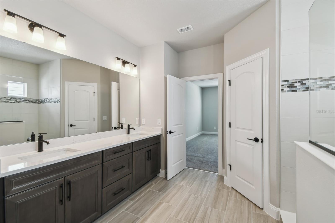

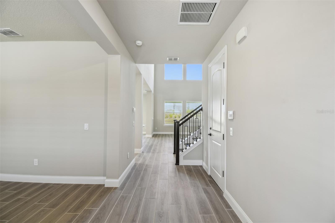
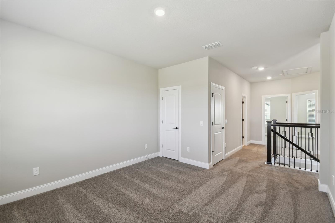

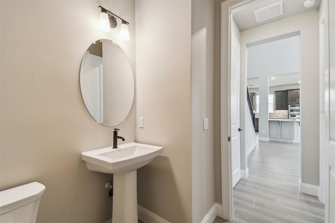
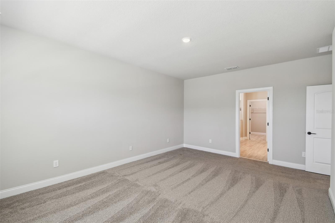
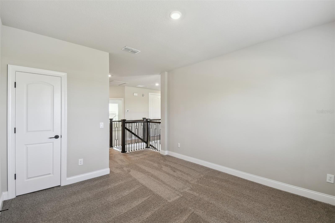
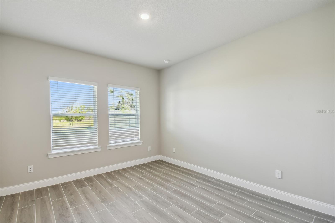
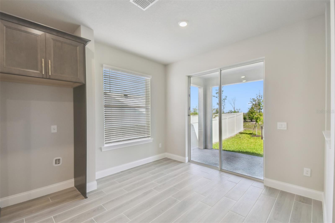
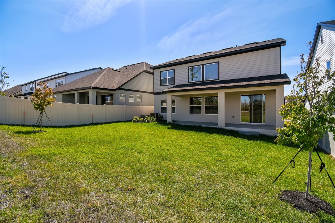
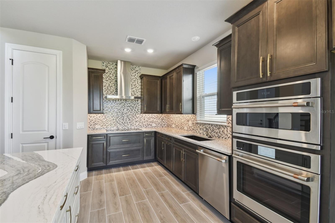
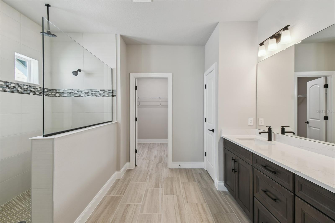
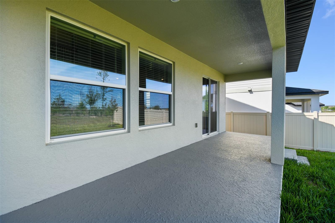
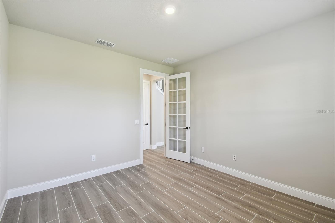


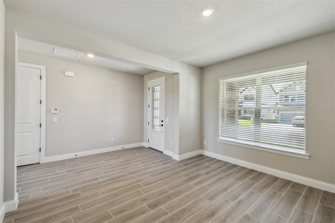

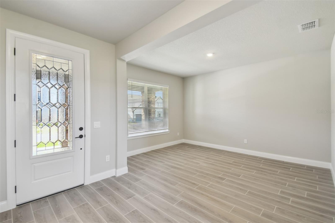


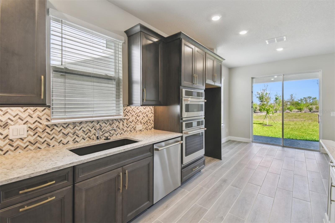
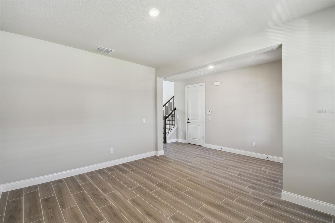
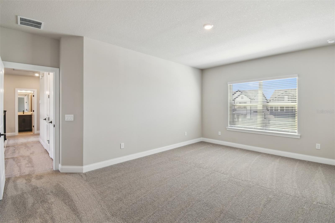
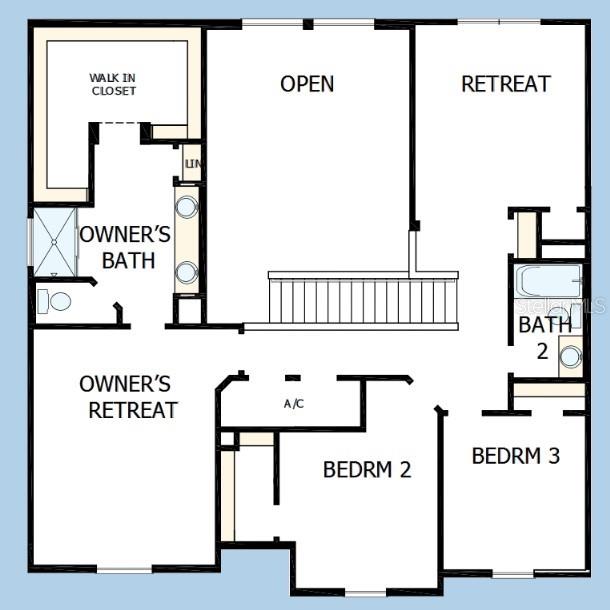

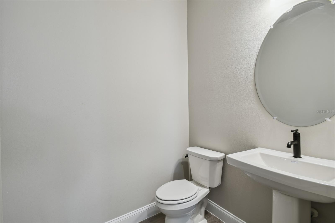
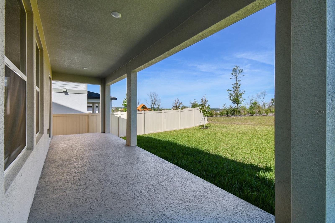

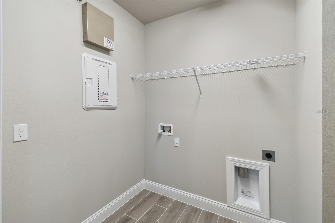
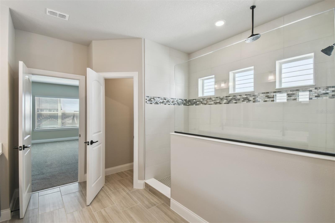
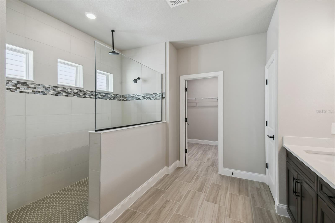


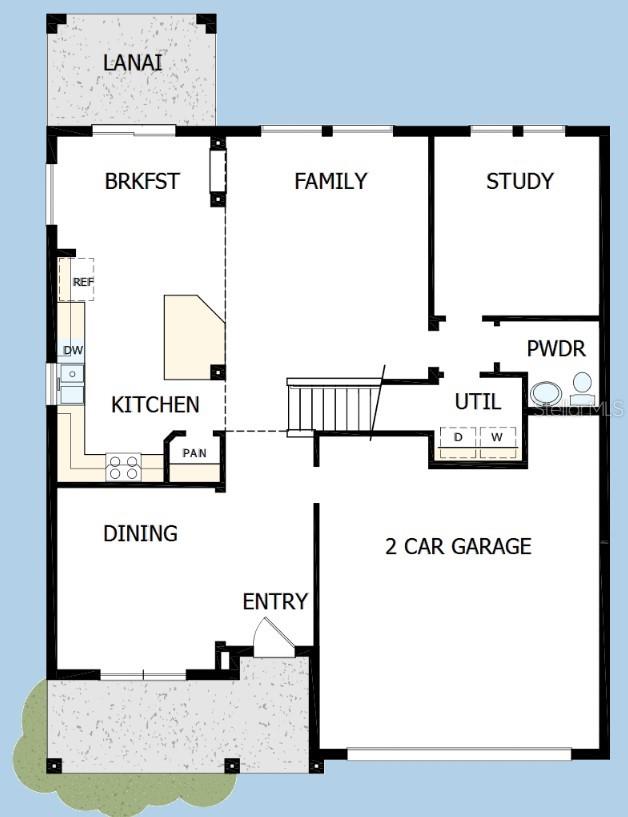


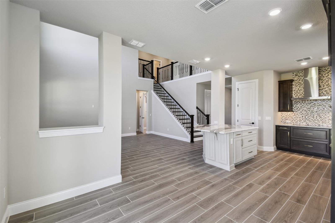
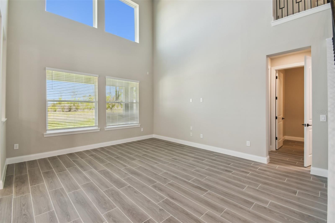
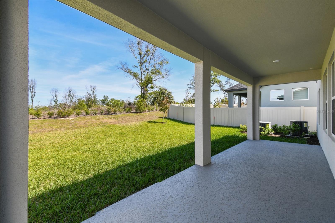
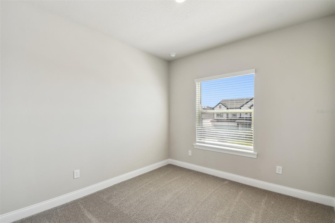
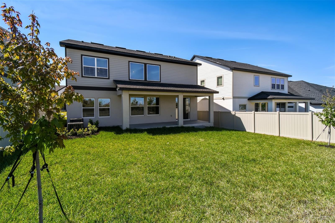


Sold
16906 CEDAR VALLEY CIR
$639,990
Features:
Property Details
Remarks
This beautiful Valleydale home offers a formal and spacious dining room, an open gourmet kitchen with stunning cabinetry, and luxurious quartz countertops throughout. The 15 ft high ceilings in the family room create an airy, elegant, and spacious feel. Featuring 3 bedrooms, 2.5 bathrooms, and a private enclosed study on the first floor, this home also includes a spacious upstairs loft, perfect for relaxing or additional family space. The master suite is a private retreat, offering a luxurious and serene escape. Located on a private homesite with no rear neighbors, this home is available for immediate move-in!?? *Qualified buyers may be eligible for mortgage financing at a 4.99% interest rate (5.035% APR) mortgage loan on select Quick Move-in homes when the home purchase is financed with a home loan from FBC Mortgage!** See a David Weekley Homes Sales Consultant for details. Offer only valid for qualified buyers who purchase a select David Weekley Quick Move-in home in select Orlando communities between April 1, 2025 and April 30, 2025 (the Program Period), and finance the home purchase with a mortgage loan through FBC Mortgage.
Financial Considerations
Price:
$639,990
HOA Fee:
564
Tax Amount:
$830
Price per SqFt:
$258.79
Tax Legal Description:
JOHNS LAKE NORTH PB 83 PG 27-28 LOT 43 ORB 6304 PG 747
Exterior Features
Lot Size:
5500
Lot Features:
Level, Sidewalk, Paved
Waterfront:
No
Parking Spaces:
N/A
Parking:
Garage Door Opener
Roof:
Shingle
Pool:
No
Pool Features:
N/A
Interior Features
Bedrooms:
3
Bathrooms:
3
Heating:
Central, Electric
Cooling:
Central Air
Appliances:
Built-In Oven, Convection Oven, Cooktop, Dishwasher, Disposal, Microwave, Range Hood
Furnished:
No
Floor:
Carpet, Ceramic Tile, Tile
Levels:
One
Additional Features
Property Sub Type:
Single Family Residence
Style:
N/A
Year Built:
2025
Construction Type:
Block, Cement Siding, Stucco, Frame
Garage Spaces:
Yes
Covered Spaces:
N/A
Direction Faces:
South
Pets Allowed:
Yes
Special Condition:
None
Additional Features:
Sidewalk, Sliding Doors, Sprinkler Metered
Additional Features 2:
Long term rentals of 1 yr or longer.
Map
- Address16906 CEDAR VALLEY CIR
Featured Properties