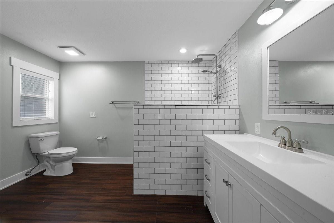
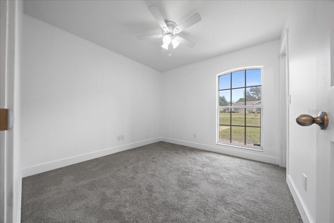
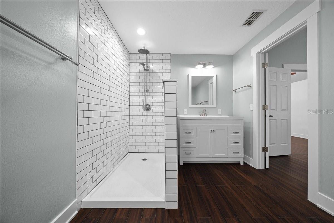
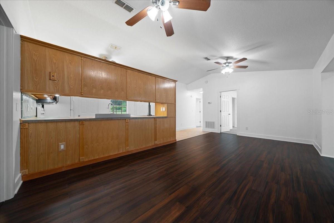
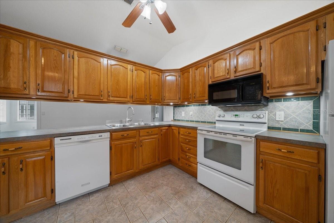
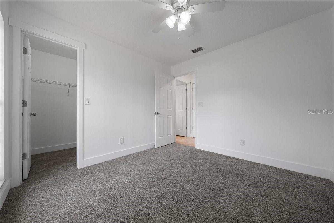
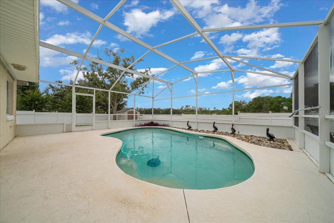
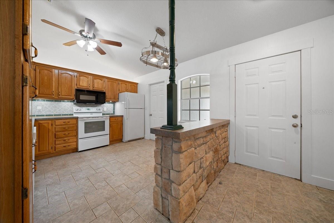
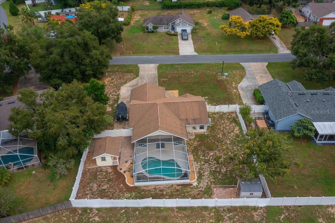
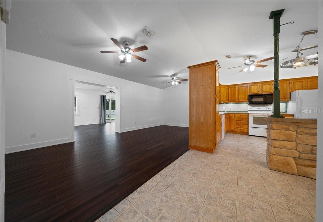
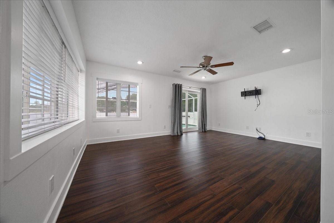
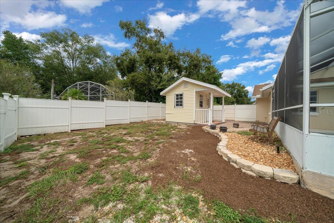
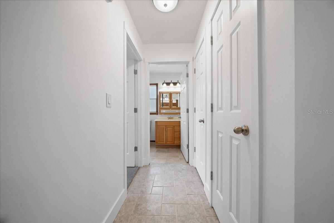
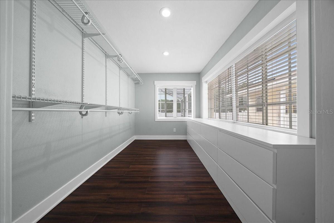
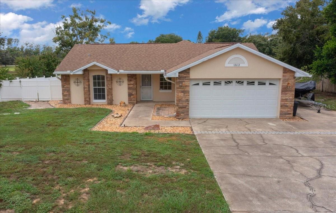
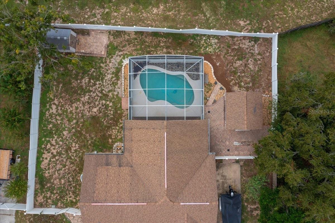
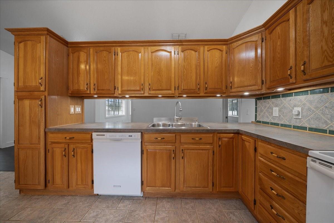
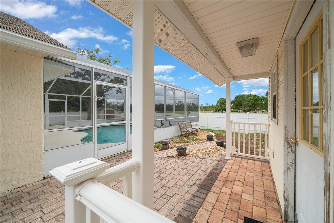
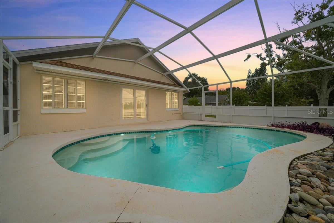
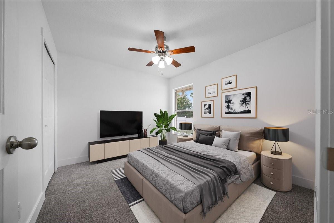
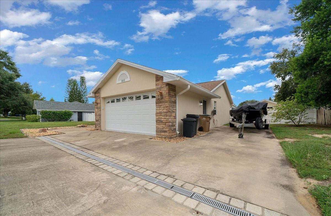
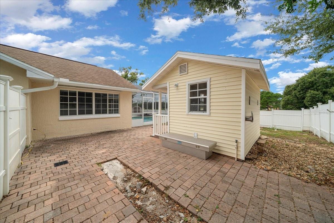
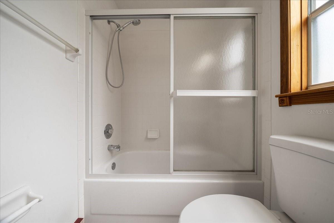
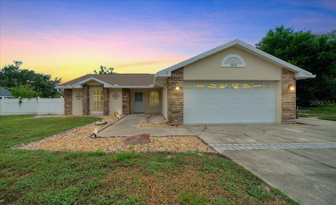
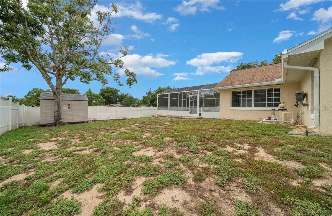
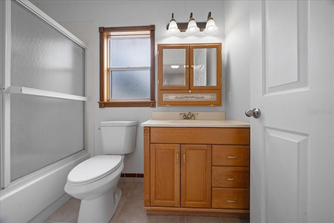
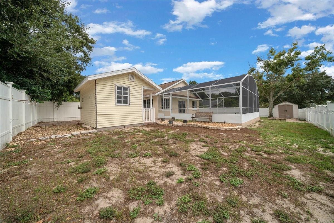
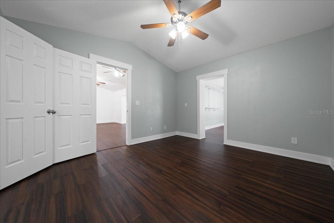
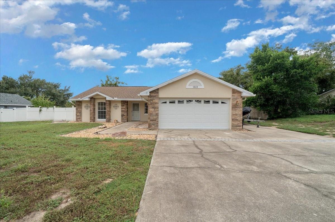
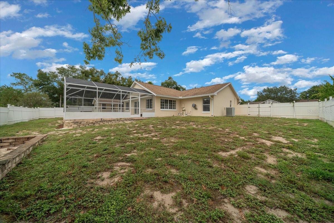
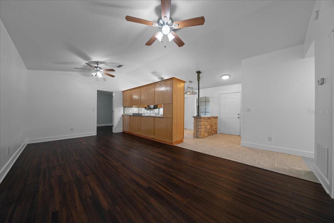

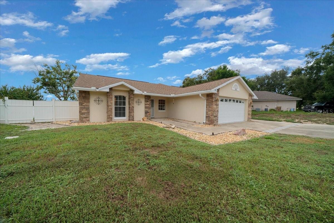
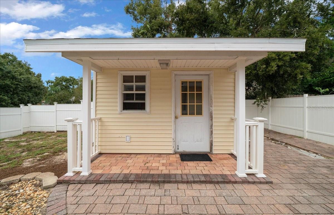
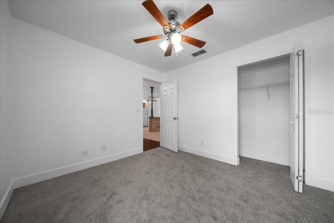
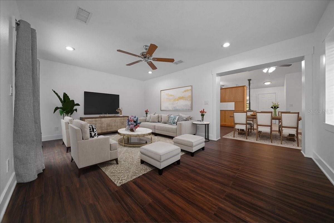
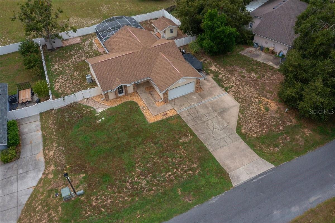
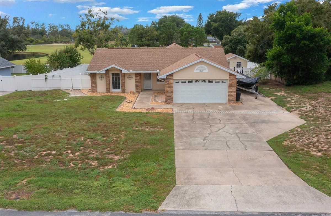
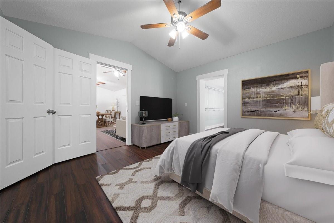
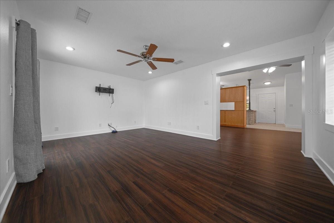
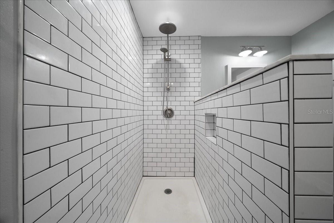
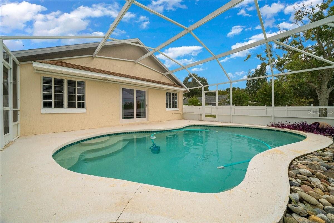
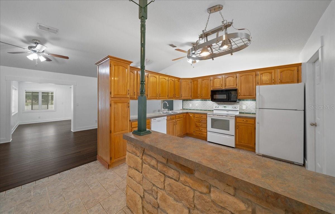
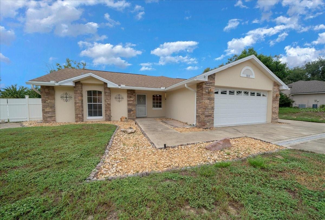
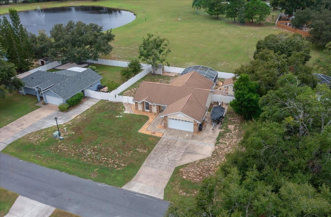
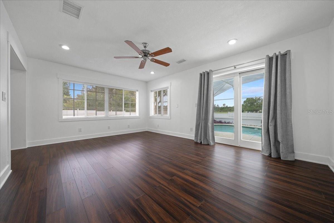
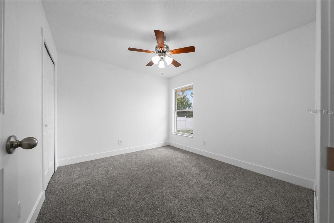
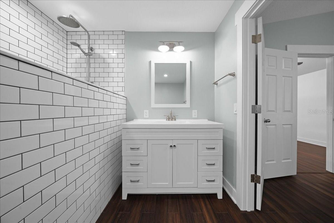
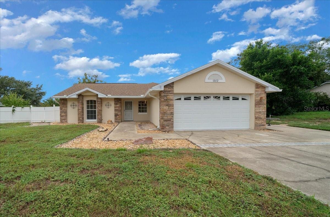
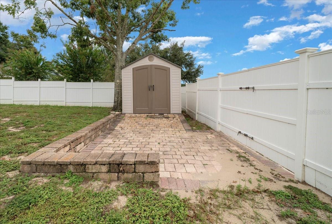
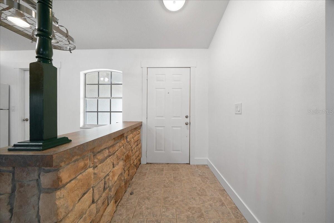
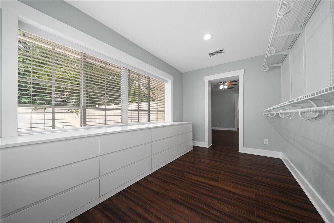
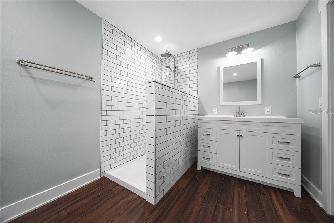
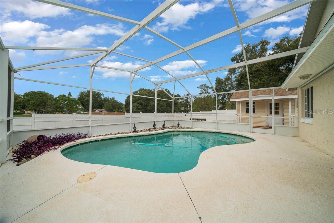
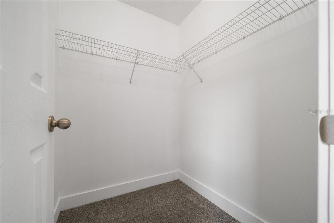
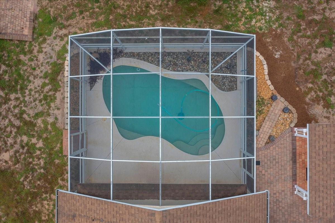
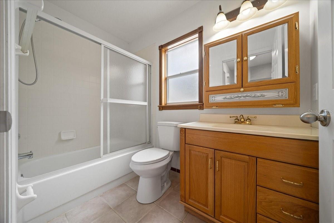
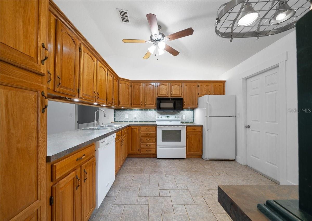
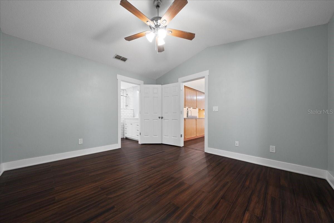
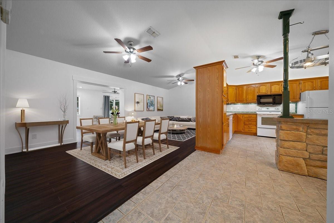
Active
12612 ERYN BLVD
$384,990
Features:
Property Details
Remarks
Welcome home. This gorgeous ranch style Property offers three bedrooms, two bathrooms, and tons of living space! From the moment you arrive at the property, you will appreciate the low maintenance landscaping and beautiful oversized lot. Upon entry, you’ll be greeted by a welcoming foyer with an adjacent kitchen and Open concept living room. This is the Dryer split plan which offers two bedrooms and a guest bathroom on the left side of the home as well as a primary suite on the right side of the home. The wonderfully maintained kitchen offer is eating space as well as a breakfast bar and it looks over the adjacent family room. The open concept, family room offers, beautiful bamboo floors that were just installed less than a year ago. These gorgeous bamboo floors continue throughout the primary suite as well as the additional living space at the rear of the home. The primary suite is fantastic. Offering a separate walk-in closet with built-in and a recently updated master bathroom, this suite is sure to impress! Headed out back, the beautiful pool offers, gorgeous sunset views with no rear neighbors. This oversize lot is fully privacy fenced in and offers spectacular space on either side of the home. There is a separate shed, a separate workshop with electric and lighting, and tons of paved patio space to entertain! Do not miss out on your opportunity to call this home! Call today for your private showing!
Financial Considerations
Price:
$384,990
HOA Fee:
200
Tax Amount:
$2335.86
Price per SqFt:
$251.63
Tax Legal Description:
THE ORANGES PHASE ONE SUB LOT 9 PB 28 PGS 95-96 ORB 4621 PG 420
Exterior Features
Lot Size:
12501
Lot Features:
N/A
Waterfront:
No
Parking Spaces:
N/A
Parking:
N/A
Roof:
Built-Up, Shingle
Pool:
Yes
Pool Features:
Gunite, In Ground, Lighting, Other
Interior Features
Bedrooms:
3
Bathrooms:
2
Heating:
Central
Cooling:
Central Air
Appliances:
Dishwasher, Disposal, Electric Water Heater, Range, Refrigerator
Furnished:
No
Floor:
Bamboo, Tile
Levels:
One
Additional Features
Property Sub Type:
Single Family Residence
Style:
N/A
Year Built:
1992
Construction Type:
Block, Brick, Concrete
Garage Spaces:
Yes
Covered Spaces:
N/A
Direction Faces:
East
Pets Allowed:
Yes
Special Condition:
None
Additional Features:
Sliding Doors
Additional Features 2:
N/A
Map
- Address12612 ERYN BLVD
Featured Properties