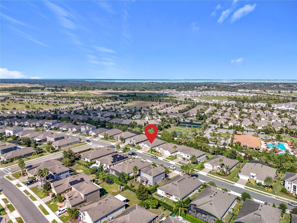
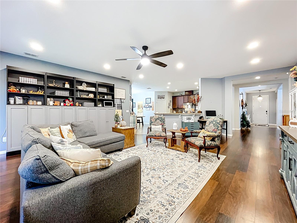
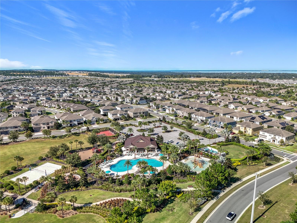
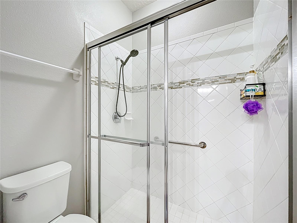
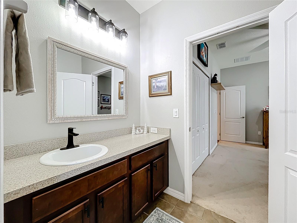
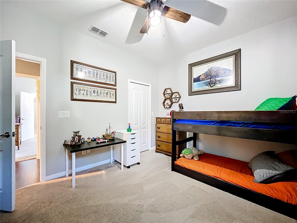
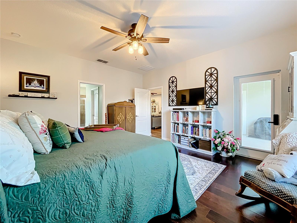
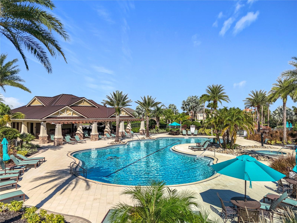
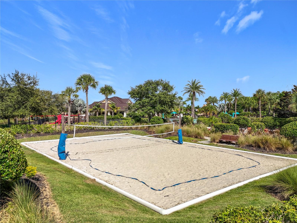
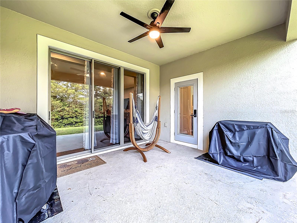
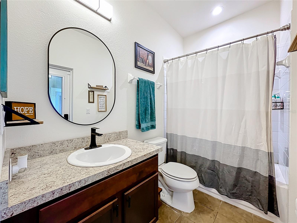
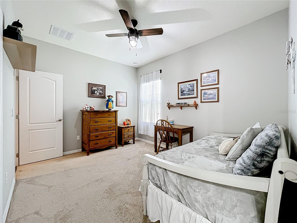
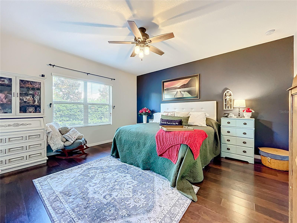
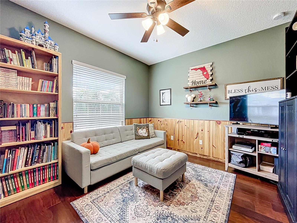
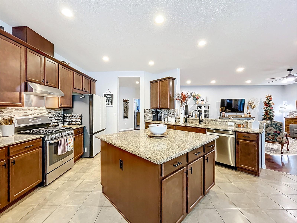
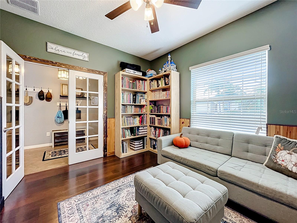
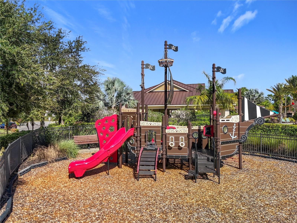
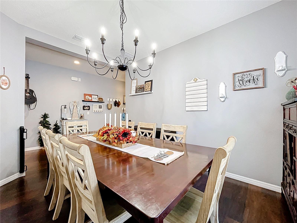
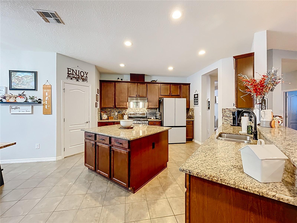
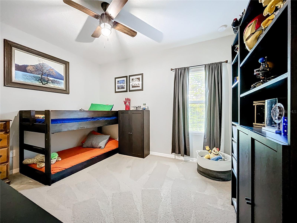
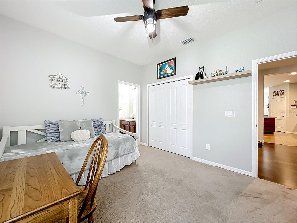
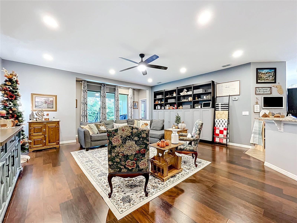
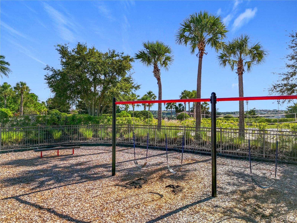
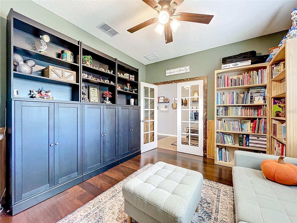
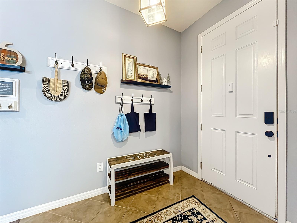
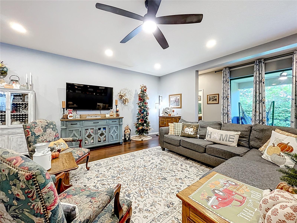
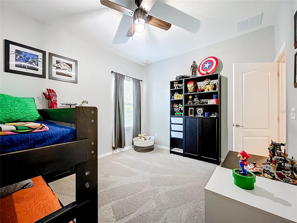
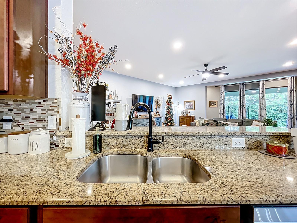
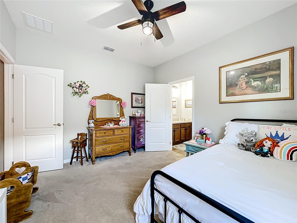
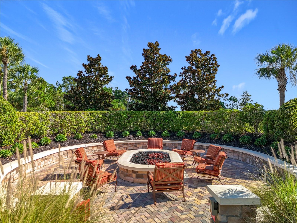
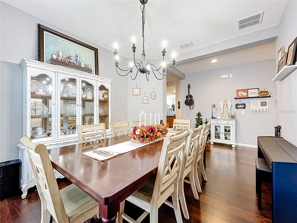
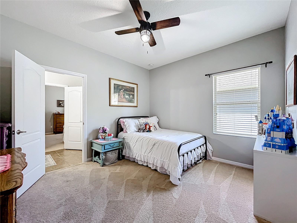
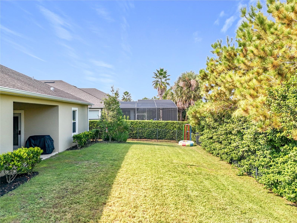
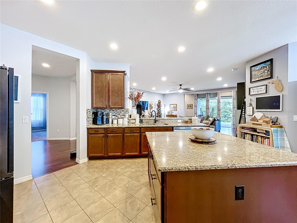
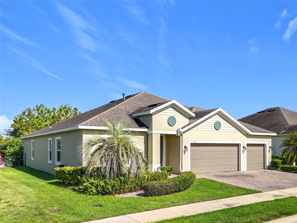
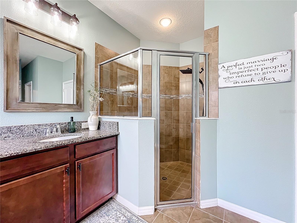
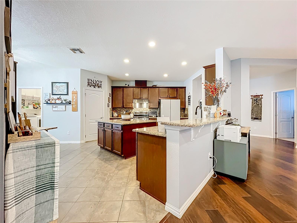
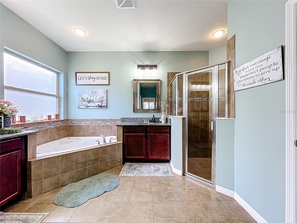
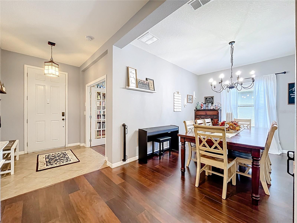
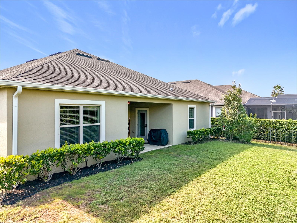
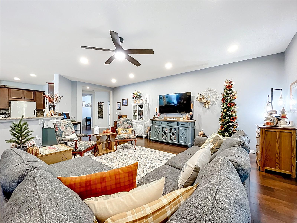
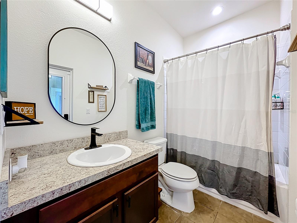
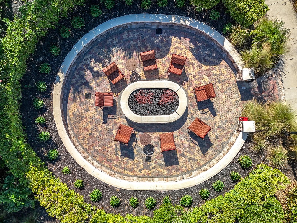
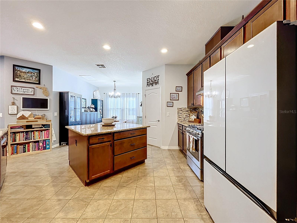
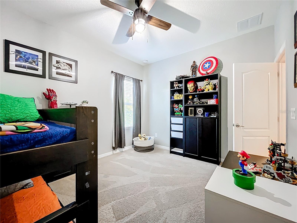
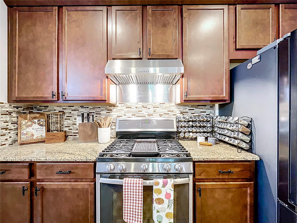
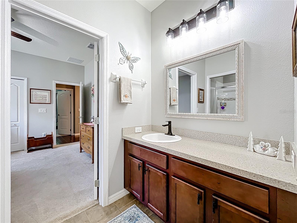
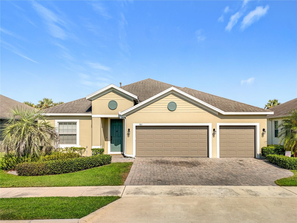
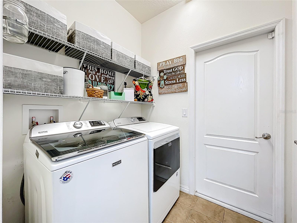
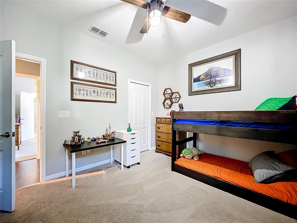
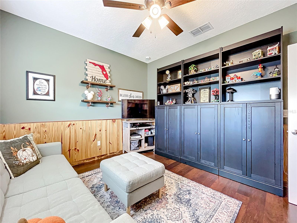
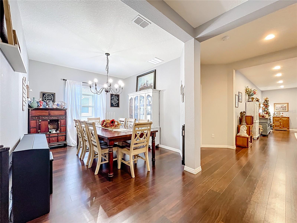
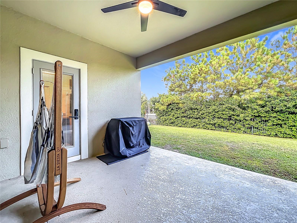
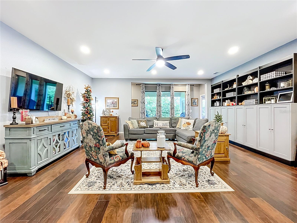
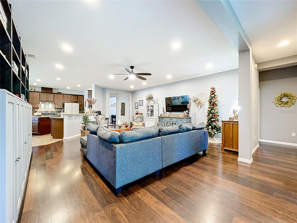
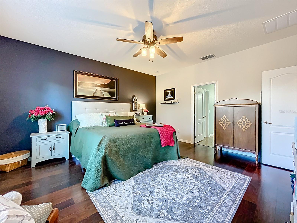
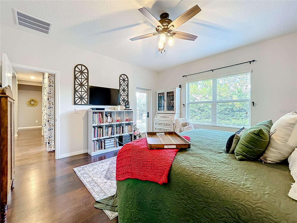
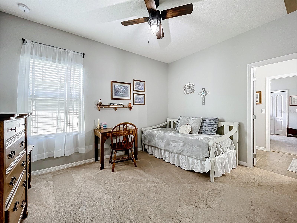
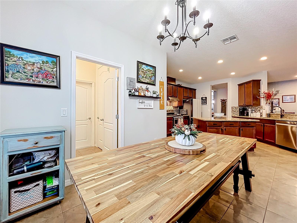
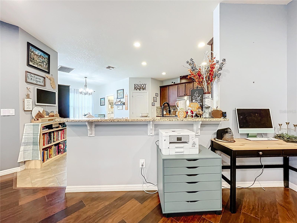
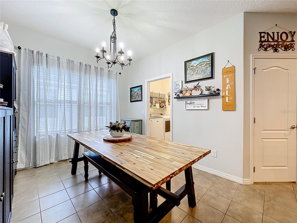
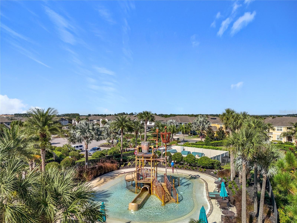
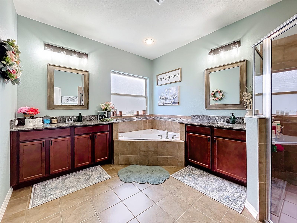
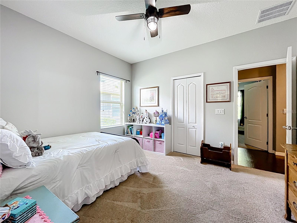
Active
985 SADIE RIDGE RD
$599,990
Features:
Property Details
Remarks
Resort-style Highland Ranch home — 4 bed • 3 bath • 3-car garage • 2,788 sq ft Welcome home to the perfect combination of location and lifestyle in desirable Highland Ranch. This beautifully maintained cinder-block home (2,788 sq ft) sits in an amenity-rich community with a clubhouse, pool, splash pad, dog park, volleyball and basketball courts, plus more than four miles of walking trails — everything you need for active, family-friendly living. Step inside to a flexible, entertainer-ready floorplan: four bedrooms and three full baths (including a Jack-and-Jill), a formal dining room, a large breakfast area and a front den that’s ideal for an office or sitting room. The gourmet kitchen is made for hosting — a huge island, ample counters, walk-in pantry and a gas range with plenty of room for a large eat-in table. The family room features warm wood-look flooring and oversized sliding doors that open to your private backyard oasis backing to open space — no rear neighbors. The spacious owner’s retreat includes dual walk-in closets and a spa-inspired ensuite bath. Versatile extra rooms let you configure the space as a home office, gym, playroom or formal dining — live the way you want. A three-car garage provides generous storage and parking for vehicles and hobbies. Location is outstanding: minutes from Winter Garden and Clermont’s shops and restaurants, close to multiple championship golf courses, the Florida Turnpike and top college-prep schools including Montverde Academy. Just 10 minutes to Costco and Lowes for your DYI projects and shopping. Built for comfort, style and lasting value — move-in ready and waiting. Don’t miss this one — schedule your showing today!
Financial Considerations
Price:
$599,990
HOA Fee:
413
Tax Amount:
$7106
Price per SqFt:
$215.2
Tax Legal Description:
HIGHLAND RANCH THE CANYONS PHASE 2 PB 67 PG 1-4 LOT 150 ORB 6185 PG 73
Exterior Features
Lot Size:
8010
Lot Features:
N/A
Waterfront:
No
Parking Spaces:
N/A
Parking:
N/A
Roof:
Shingle
Pool:
No
Pool Features:
N/A
Interior Features
Bedrooms:
4
Bathrooms:
3
Heating:
Central, Electric
Cooling:
Central Air
Appliances:
Dishwasher, Microwave
Furnished:
No
Floor:
Carpet, Ceramic Tile, Laminate
Levels:
One
Additional Features
Property Sub Type:
Single Family Residence
Style:
N/A
Year Built:
2016
Construction Type:
Stucco
Garage Spaces:
Yes
Covered Spaces:
N/A
Direction Faces:
West
Pets Allowed:
Yes
Special Condition:
None
Additional Features:
N/A
Additional Features 2:
submit lease agreement to HOA board buyers to verified
Map
- Address985 SADIE RIDGE RD
Featured Properties