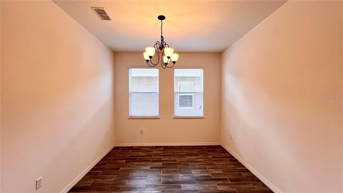
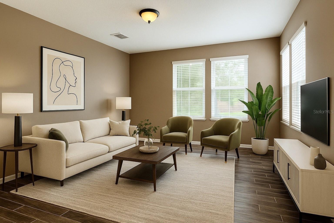
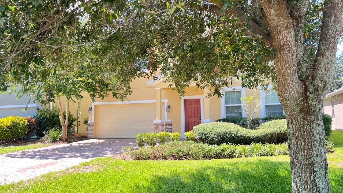
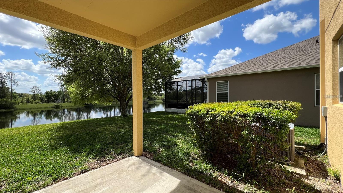
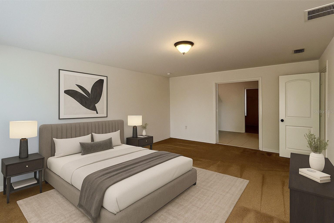
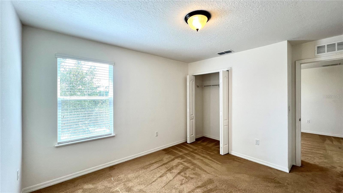
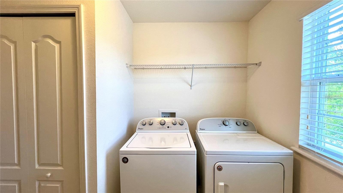
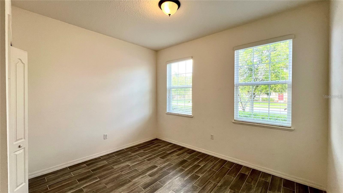
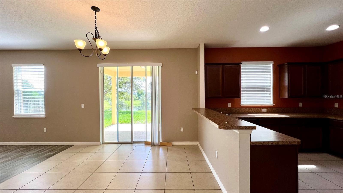
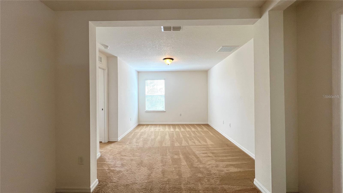
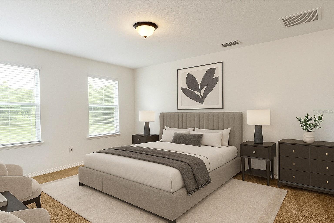
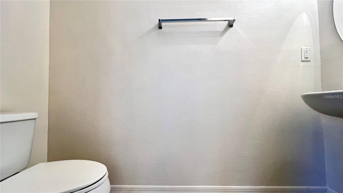
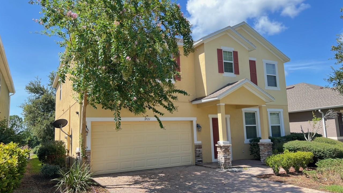
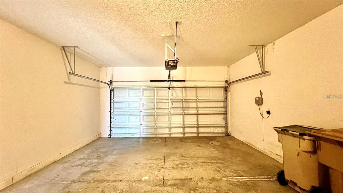
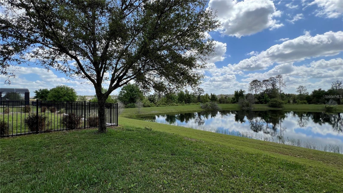
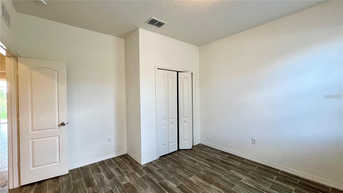
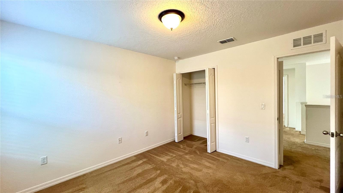
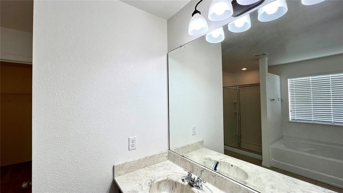
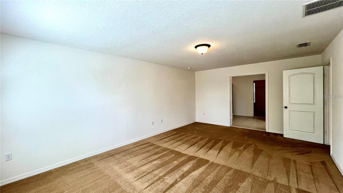
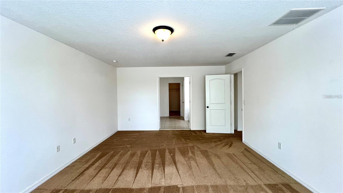
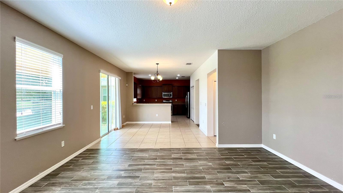
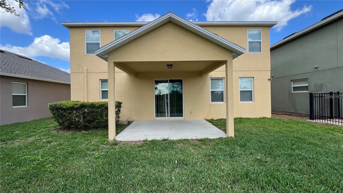
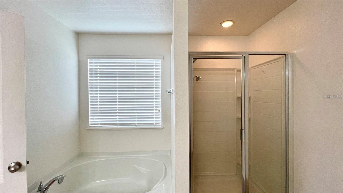
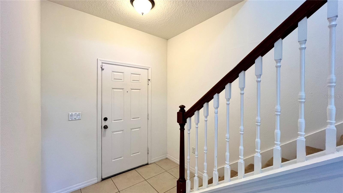
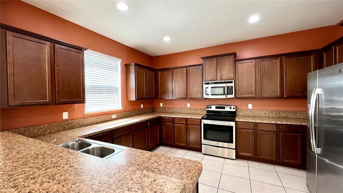
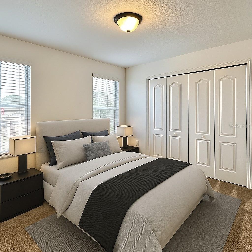
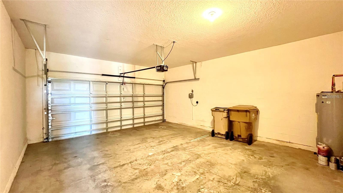
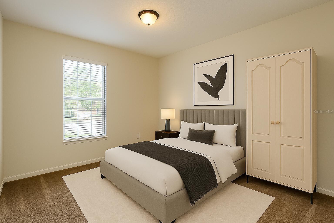
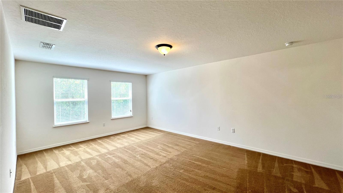
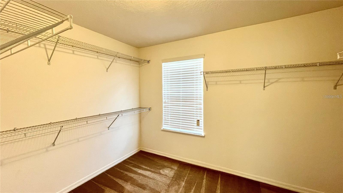
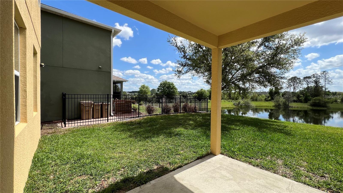
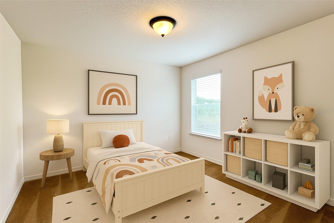
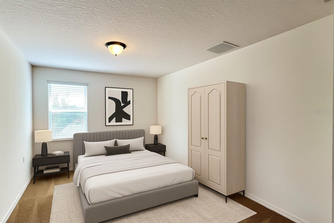
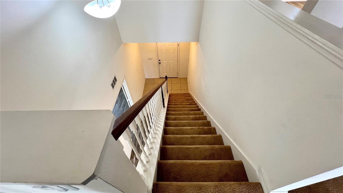
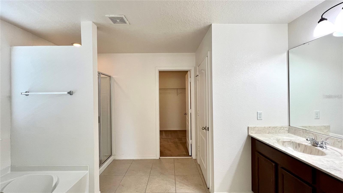
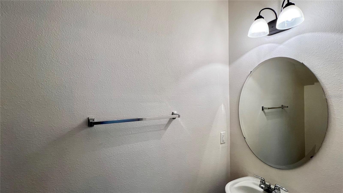
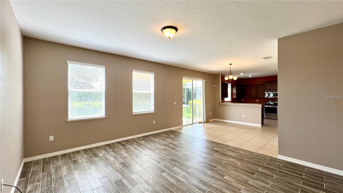
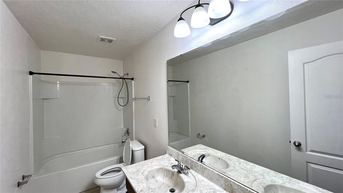
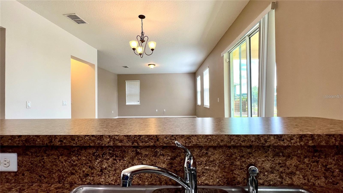
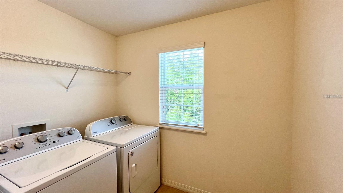
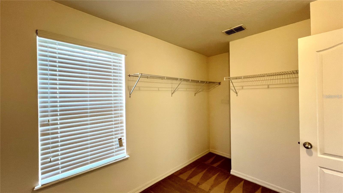
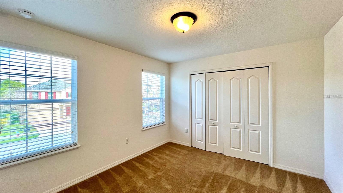
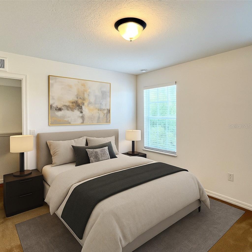
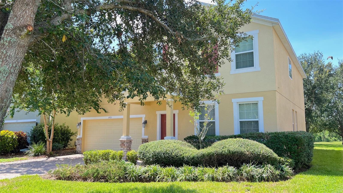
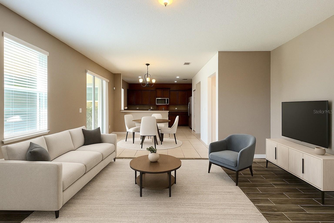
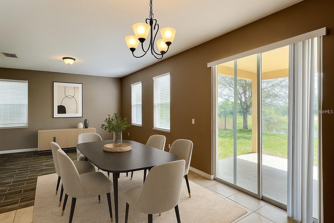
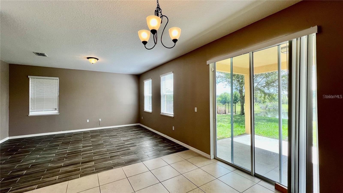
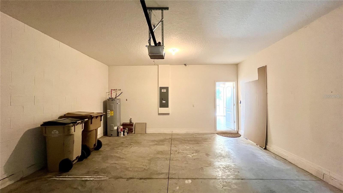
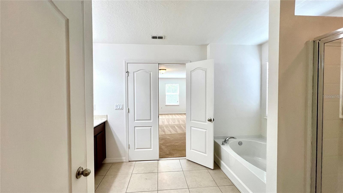
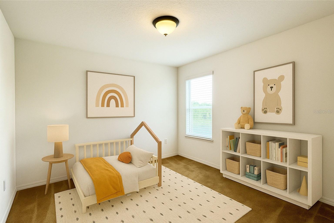
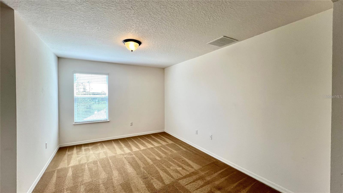
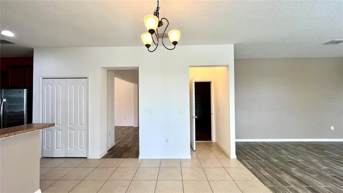
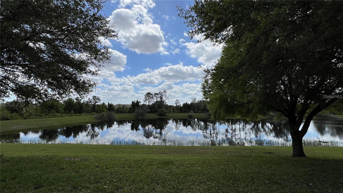
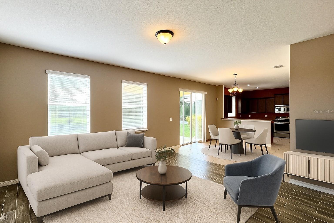
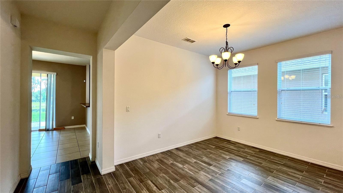
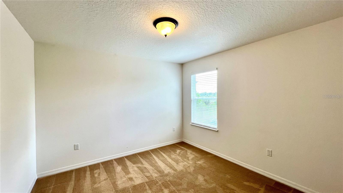
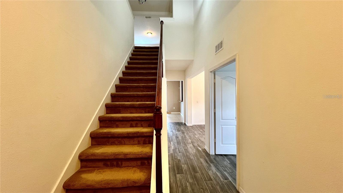
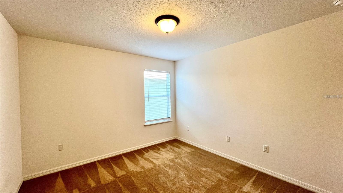
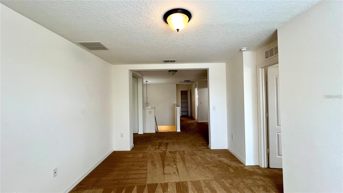
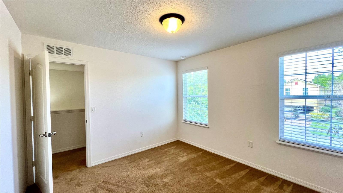
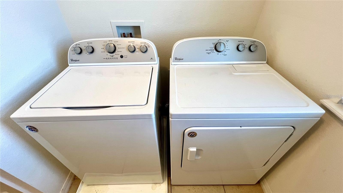
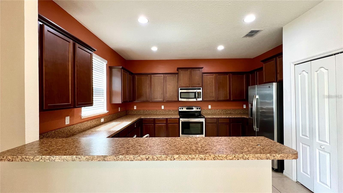
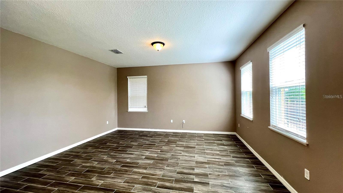
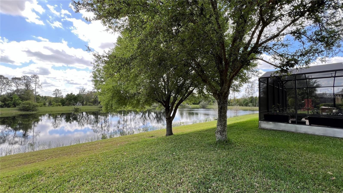
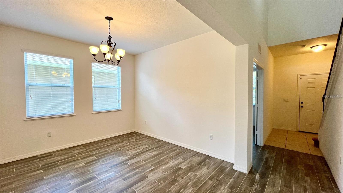
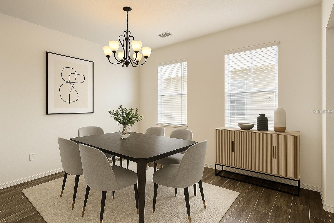
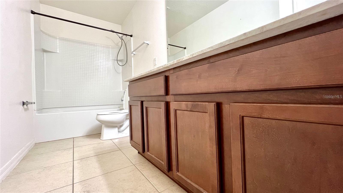
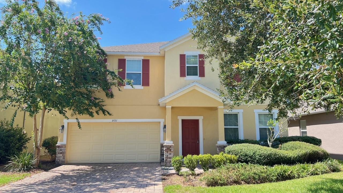
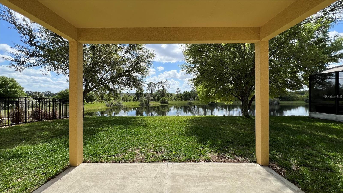
Active
3721 MAIDENCAIN ST
$429,000
Features:
Property Details
Remarks
The listing agent is temporarily out of the country. Please TEXT him instead of phone call!!! Motivated Seller, and would like to help buyer with closing cost. Spacious 5-Bedroom Home with beautiful waterview in Sawgrass Bay – Prime Location Near Disney! Please be aware that some photos are virtually staged! Don’t miss this incredible opportunity to own a beautifully maintained 5-bedroom, 2.5-bathroom home with 2,723 sq. ft. of living space in the highly desirable Sawgrass Bay community of Clermont, FL! Enjoy stunning water views and a thoughtfully designed open floor plan, perfect for both everyday living and entertaining. The main level includes a flexible layout with an upgraded bonus room—originally the living room—converted into a fifth bedroom, ideal for guests or a home office. The expansive kitchen, dining, and family areas flow seamlessly together, creating a warm and inviting atmosphere. Upstairs, you’ll find four generously sized bedrooms, including a spacious primary suite, two full bathrooms, and a versatile loft area—perfect as a media room, play space, or second living area.Located just a 5-minute walk to Sawgrass Bay Elementary, this home is ideal for families. The Sawgrass Bay community is surrounded by natural conservation areas and tranquil ponds, offering peaceful suburban living with easy access to everything Central Florida has. You're just minutes from Disney World and major theme parks, and close to Walmart Supercenter, Lowe’s, the post office, banks, restaurants, gas stations, library, and a variety of convenient stores. This home is beautiful and ready for you and your family. Schedule your showing today!
Financial Considerations
Price:
$429,000
HOA Fee:
130
Tax Amount:
$6382.24
Price per SqFt:
$157.55
Tax Legal Description:
SAWGRASS BAY PHASE 1B PB 61 PG 38-41 LOT 351 ORB 4444 PG 175
Exterior Features
Lot Size:
5724
Lot Features:
N/A
Waterfront:
Yes
Parking Spaces:
N/A
Parking:
N/A
Roof:
Shingle
Pool:
No
Pool Features:
N/A
Interior Features
Bedrooms:
5
Bathrooms:
3
Heating:
Central
Cooling:
Central Air
Appliances:
Dishwasher, Disposal, Electric Water Heater, Microwave, Range, Washer
Furnished:
Yes
Floor:
Carpet, Ceramic Tile
Levels:
Two
Additional Features
Property Sub Type:
Single Family Residence
Style:
N/A
Year Built:
2014
Construction Type:
Stucco
Garage Spaces:
Yes
Covered Spaces:
N/A
Direction Faces:
North
Pets Allowed:
Yes
Special Condition:
None
Additional Features:
Sidewalk, Sprinkler Metered
Additional Features 2:
Please confirm with HOA. Buyer agent is responsible to verify HOA fee and capital contribution fees at closing!
Map
- Address3721 MAIDENCAIN ST
Featured Properties