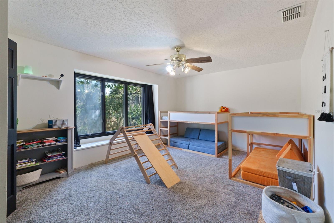
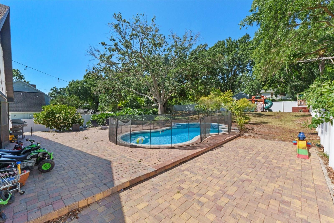
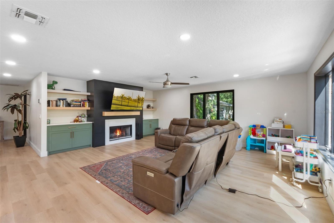
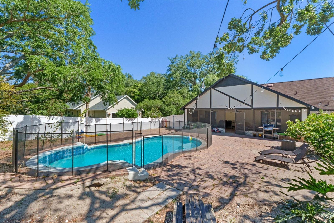
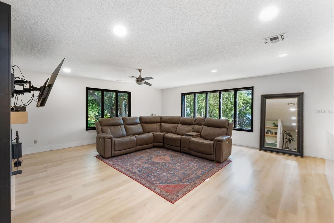
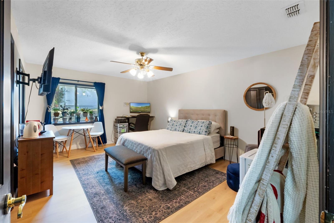
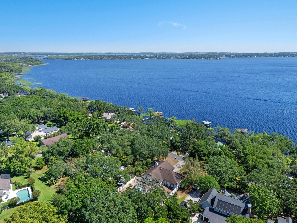
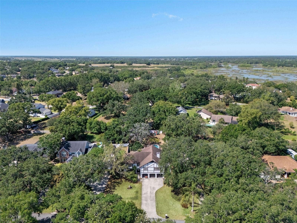
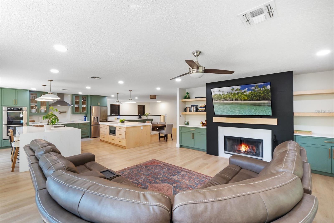
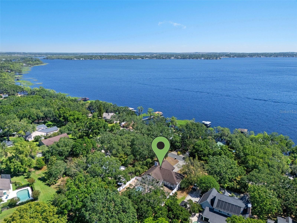
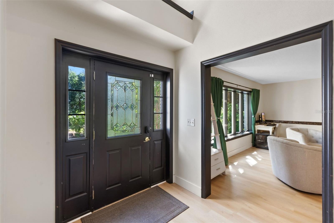
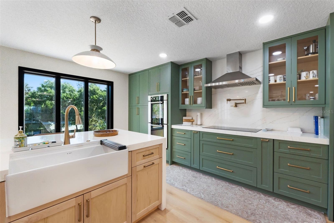
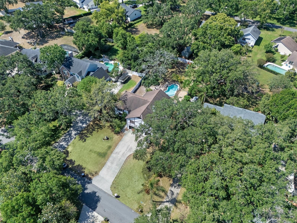
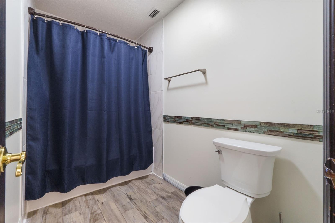
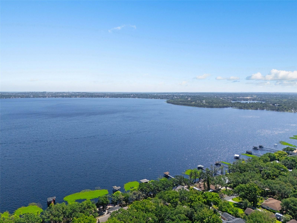
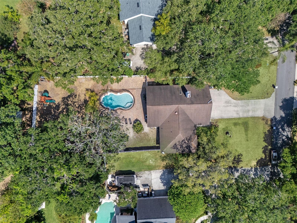
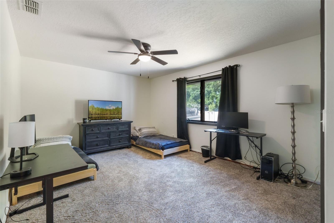
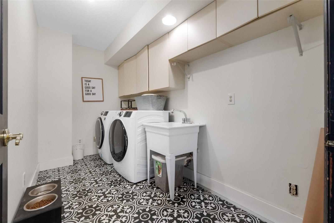
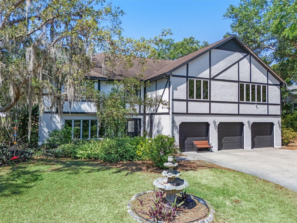
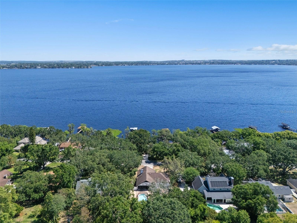
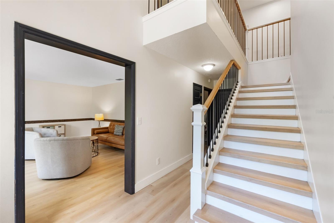
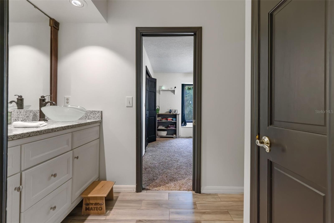
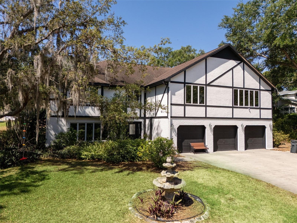
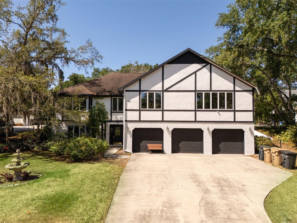
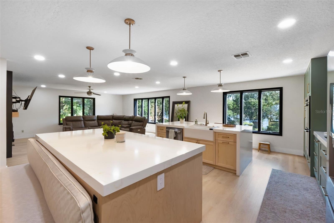
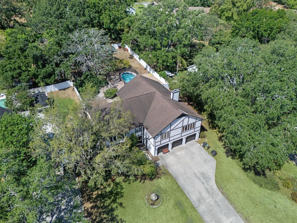
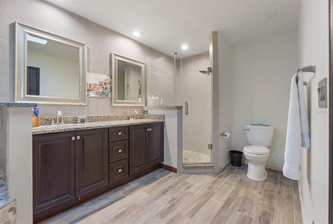
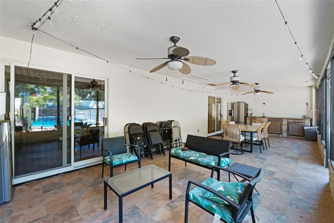
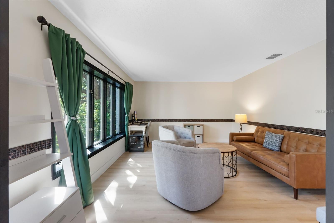
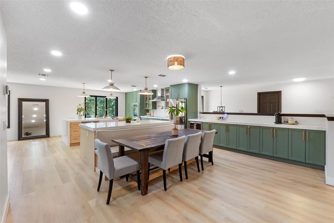
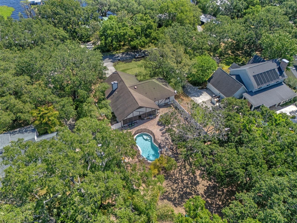
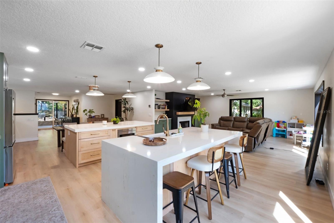
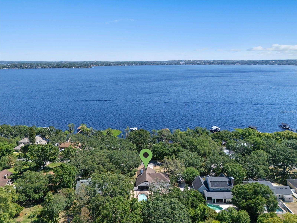
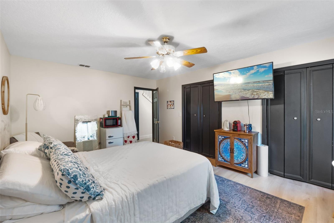
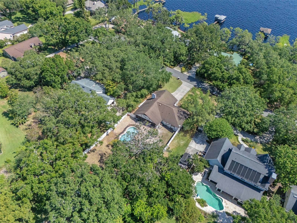
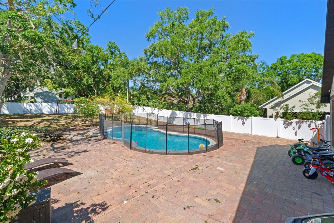
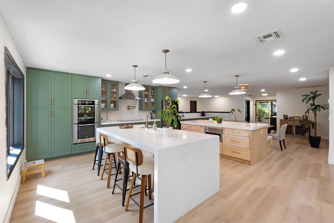
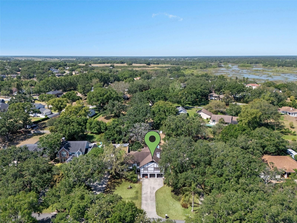
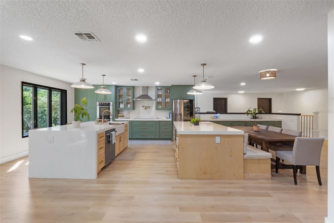
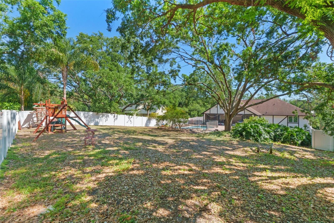
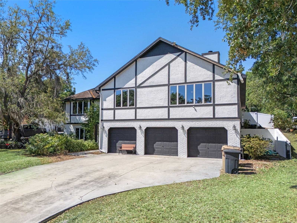
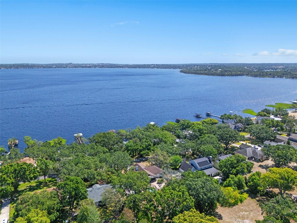
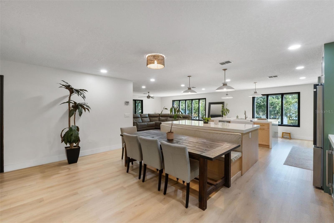
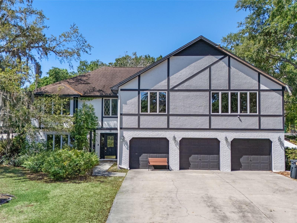
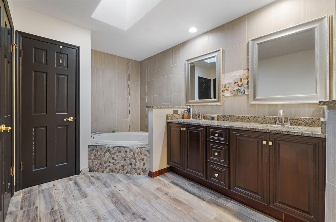
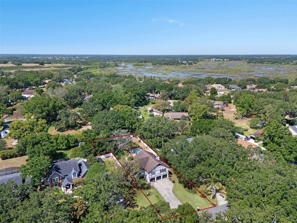
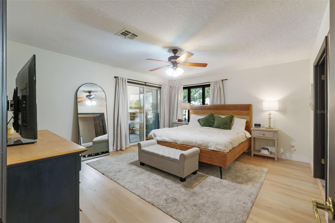
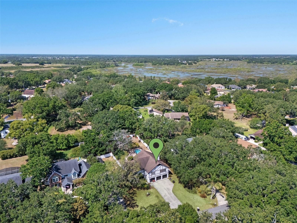
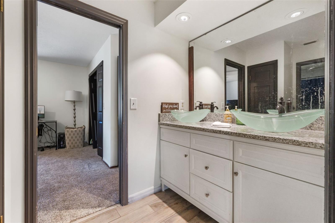
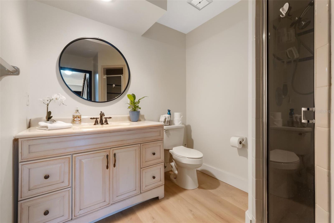
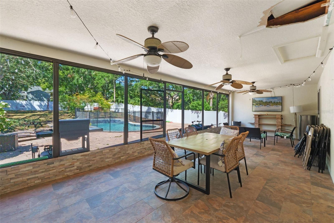
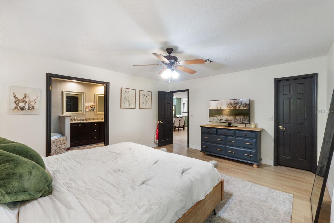
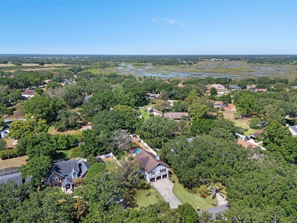
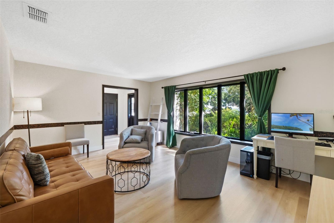
Active
11951 ELBERT ST
$815,000
Features:
Property Details
Remarks
Elegant Home with Classic Façade, Historic Charm & Backyard Oasis. This architecturally striking home sits high on a half-acre lot just one row from Lake Minnehaha, offering beautiful water views and timeless curb appeal. Designed with flexibility in mind, the layout begins on the lower level. This entry level includes a private bedroom, full bath, and a spacious front room ideal for receiving guests, a formal living area, or a private in-law suite. Upstairs, the heart of the home features a fully remodeled kitchen with quartz countertops, custom cabinetry, and new flooring throughout. The split floor plan includes a generous primary suite on one side and two additional bedrooms connected by a Jack & Jill bathroom on the other. Step into your private, fenced backyard retreat with a sparkling pool, open deck, and a cozy Florida room—perfect for relaxing or entertaining year-round. The home also includes a true 3-car garage with oversized depth, allowing two vehicles per bay—ideal for car enthusiasts, extra storage, or even a home gym. Located in a peaceful, tree-lined neighborhood near the western edge of Lake Minnehaha, with convenient access to Historic Downtown Clermont, golf, dining, and major Central Florida attractions.
Financial Considerations
Price:
$815,000
HOA Fee:
150
Tax Amount:
$6494.41
Price per SqFt:
$257.99
Tax Legal Description:
CASHWELL MINNEHAHA SHORES LOT 17 1/41 INT IN LOT 8 PB 23 PG 56 ORB 6240 PG 313
Exterior Features
Lot Size:
21800
Lot Features:
Cul-De-Sac, In County, Landscaped, Oversized Lot, Sidewalk, Street Dead-End
Waterfront:
Yes
Parking Spaces:
N/A
Parking:
Driveway
Roof:
Shingle
Pool:
Yes
Pool Features:
Child Safety Fence, Deck, Gunite, In Ground
Interior Features
Bedrooms:
4
Bathrooms:
3
Heating:
Central
Cooling:
Central Air
Appliances:
Cooktop, Dishwasher, Disposal, Electric Water Heater, Exhaust Fan, Microwave, Refrigerator, Wine Refrigerator
Furnished:
Yes
Floor:
Carpet, Luxury Vinyl
Levels:
Two
Additional Features
Property Sub Type:
Single Family Residence
Style:
N/A
Year Built:
1990
Construction Type:
Block, Brick, Stucco
Garage Spaces:
Yes
Covered Spaces:
N/A
Direction Faces:
Northeast
Pets Allowed:
No
Special Condition:
None
Additional Features:
Lighting, Sidewalk, Sliding Doors
Additional Features 2:
N/A
Map
- Address11951 ELBERT ST
Featured Properties