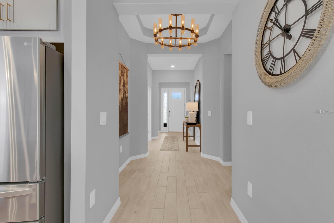
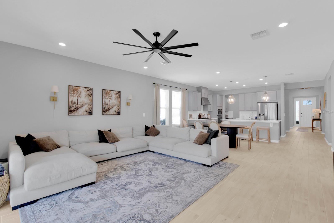
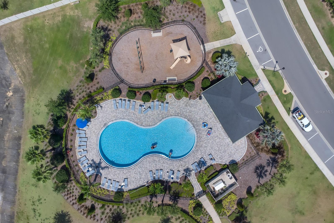
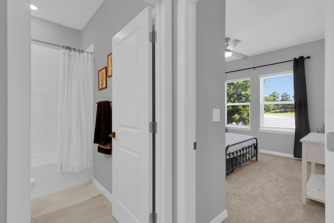
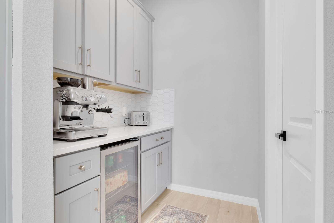
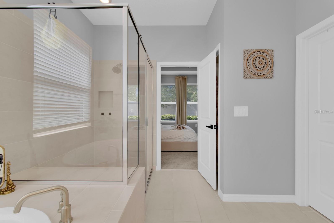

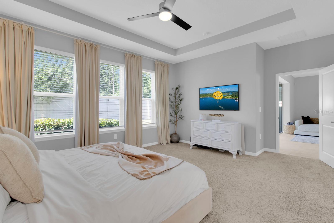
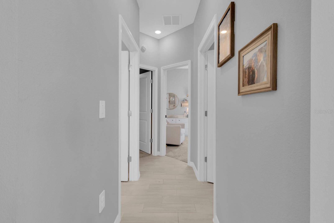
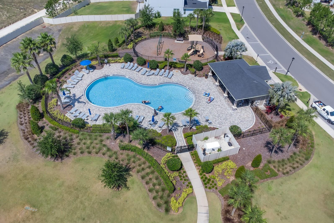
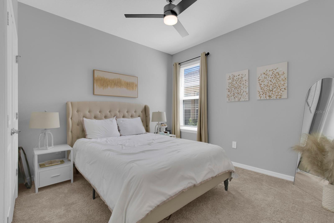
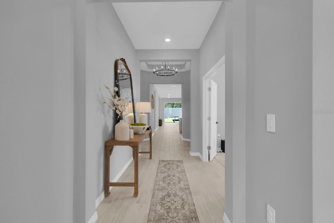
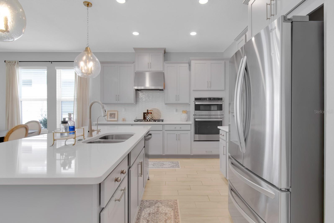
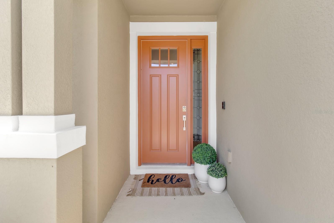
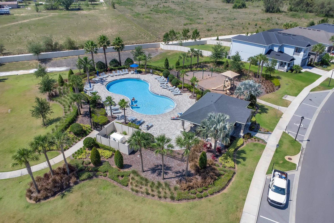
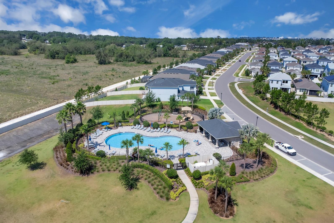
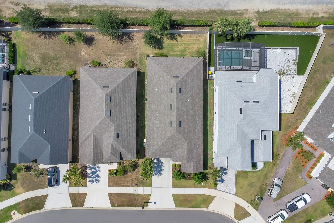
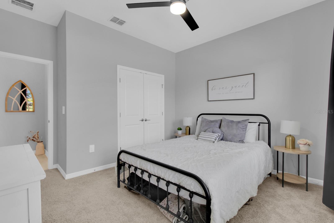
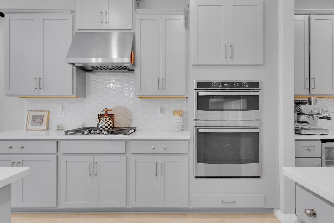
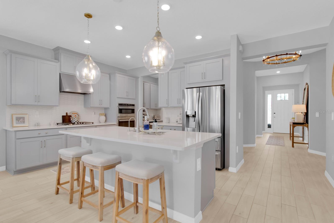
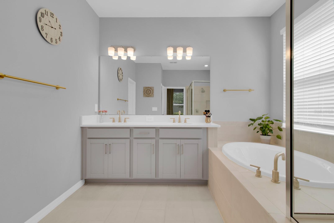
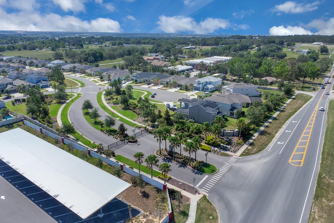
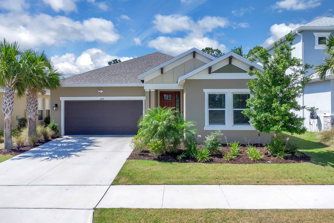
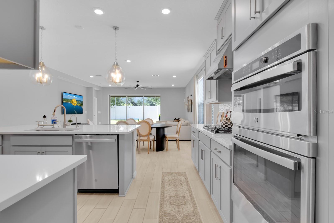
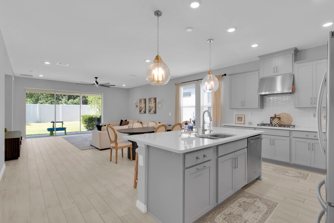
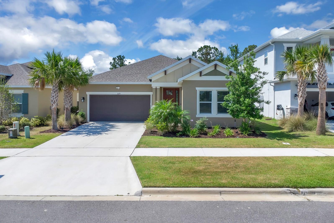
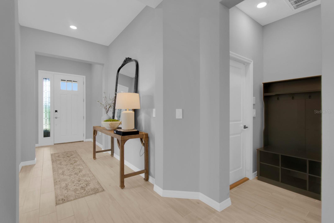
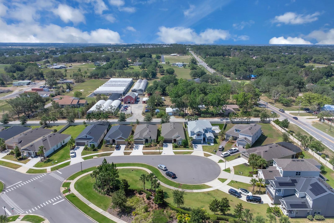
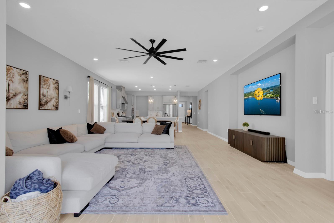
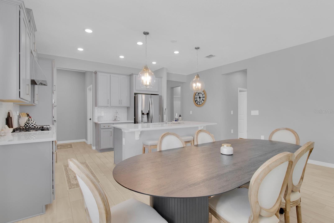
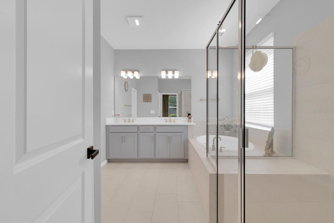

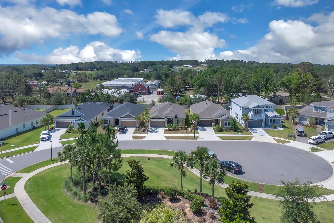
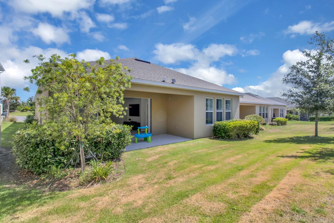
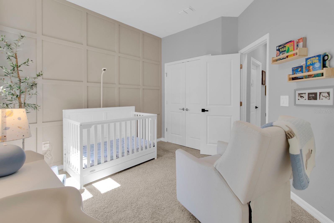
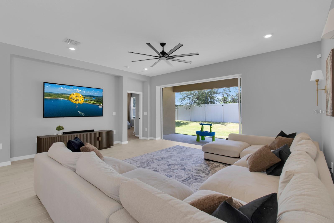
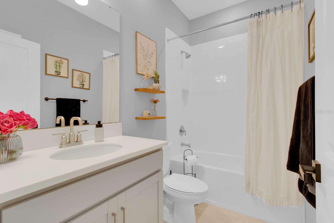
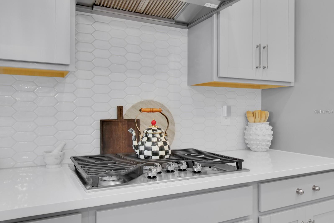
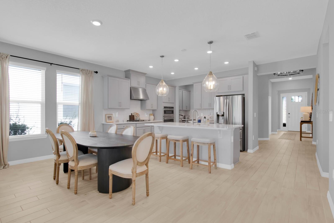
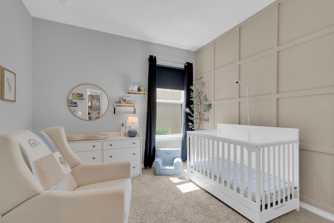
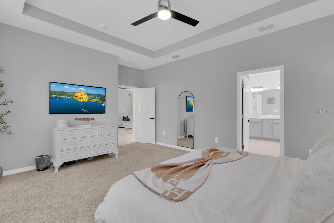
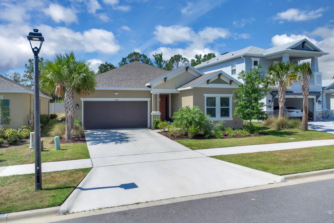
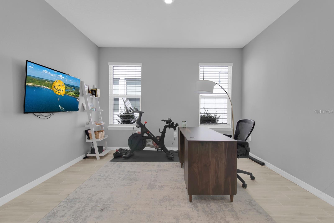
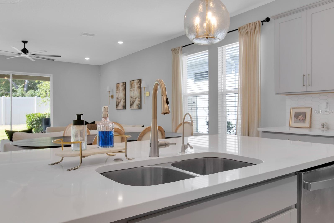
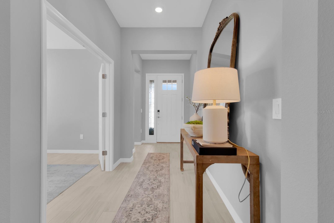
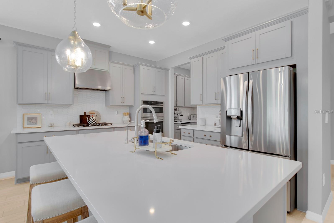
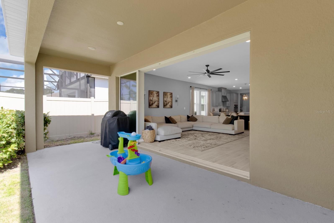
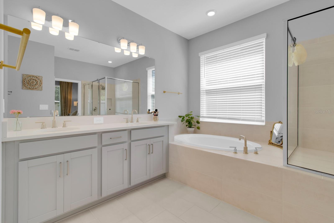
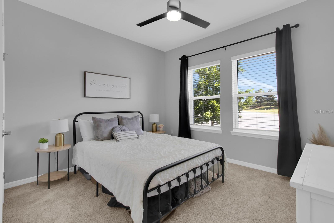
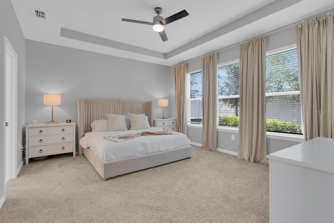
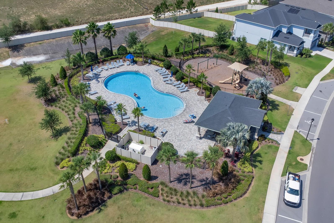
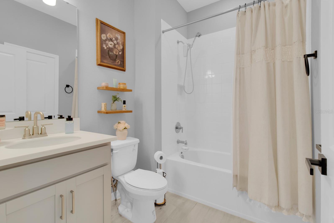
Active
2679 RIDGETOP LN
$574,995
Features:
Property Details
Remarks
Immaculate 4-Bedroom Home in Prime Clermont Location – Gated Community! Step into this stunning, move-in-ready 4-bedroom, 3-bath home with a dedicated office, located in a desirable gated neighborhood in Clermont. You’ll love the spacious, open layout and the meticulous attention to detail throughout—this home feels like new! The kitchen is a dream, featuring a butler’s pantry with a built-in mini bar, an upgraded 5-burner cooktop, and plenty of counter space—perfect for both entertaining and everyday living. The thoughtful floor plan offers a seamless flow from the kitchen to the dining and living areas, all filled with natural light. The living room is pre-wired for surround sound, and the pocket sliding glass door opens fully to create a seamless indoor-outdoor living experience—ideal for gatherings or peaceful evenings at home. Enjoy the privacy of no rear neighbors in a quiet cul-de-sac, and unwind on the back patio. Additional highlights include high-quality finishes, generous storage, and a beautifully maintained interior. Conveniently located near shopping, dining, and major highways—just minutes from Target, Sprouts, and Costco—this home truly has it all. Don’t miss out—schedule your private showing today!
Financial Considerations
Price:
$574,995
HOA Fee:
96
Tax Amount:
$6957
Price per SqFt:
$239.68
Tax Legal Description:
CRESTVIEW PB 71 PG 58-62 LOT 6 ORB 6072 PG 1994
Exterior Features
Lot Size:
6050
Lot Features:
Cul-De-Sac
Waterfront:
No
Parking Spaces:
N/A
Parking:
Driveway
Roof:
Shingle
Pool:
No
Pool Features:
N/A
Interior Features
Bedrooms:
4
Bathrooms:
3
Heating:
Central
Cooling:
Central Air
Appliances:
Built-In Oven, Convection Oven, Cooktop, Disposal, Dryer, Exhaust Fan, Gas Water Heater, Microwave, Tankless Water Heater, Washer
Furnished:
No
Floor:
Carpet, Tile
Levels:
One
Additional Features
Property Sub Type:
Single Family Residence
Style:
N/A
Year Built:
2022
Construction Type:
Concrete, Stucco
Garage Spaces:
Yes
Covered Spaces:
N/A
Direction Faces:
North
Pets Allowed:
No
Special Condition:
None
Additional Features:
Sliding Doors
Additional Features 2:
Contact HOA
Map
- Address2679 RIDGETOP LN
Featured Properties