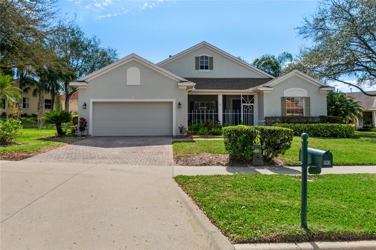
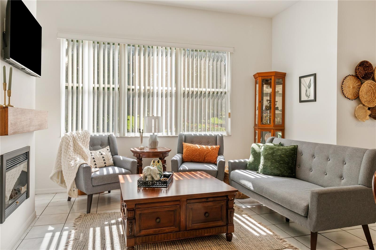
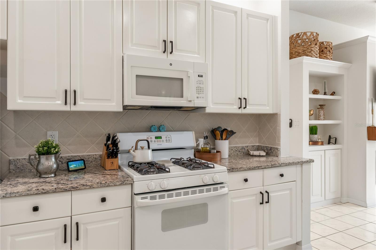
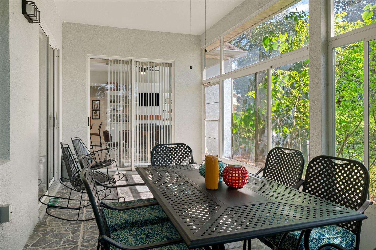
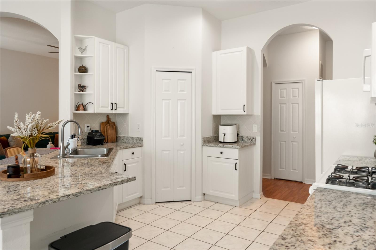
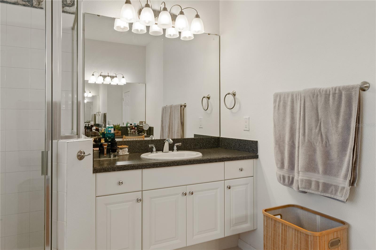
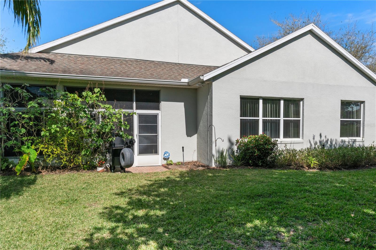
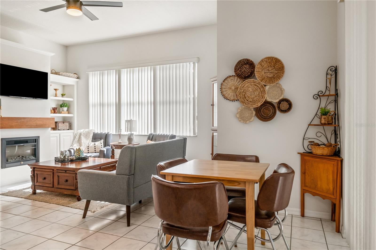
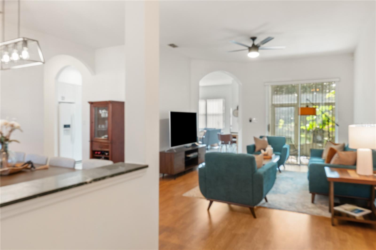
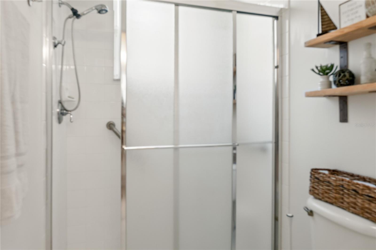
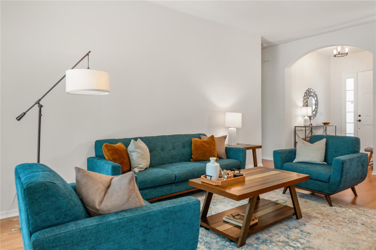
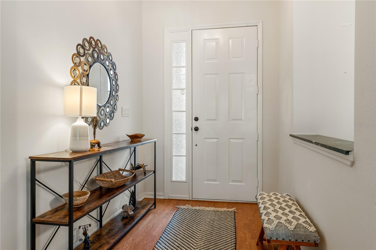
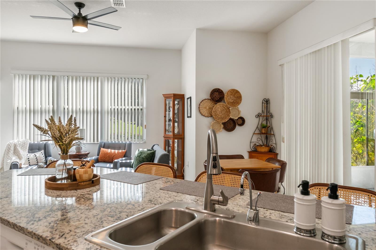
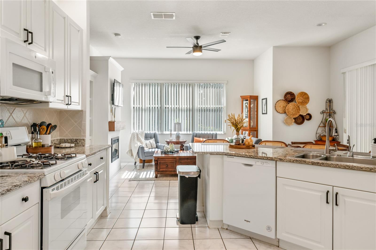
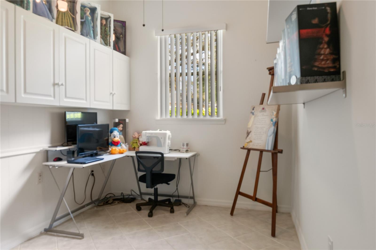
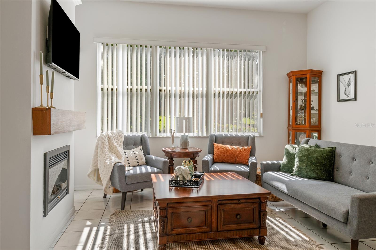
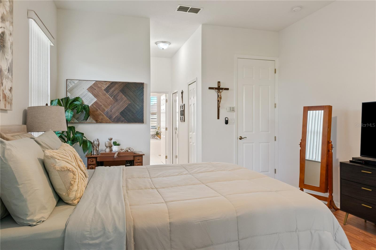
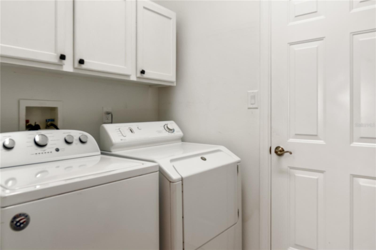
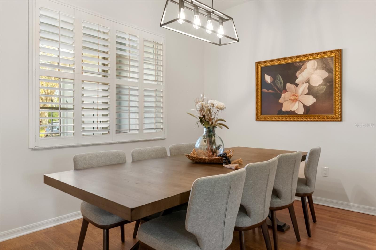
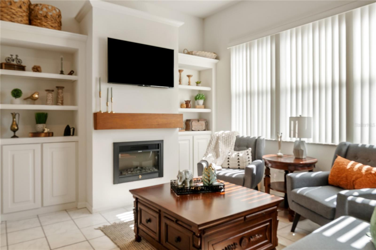
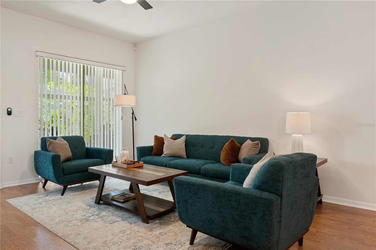

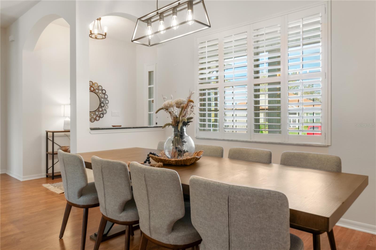
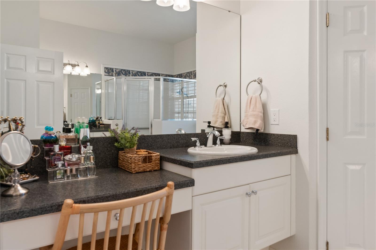
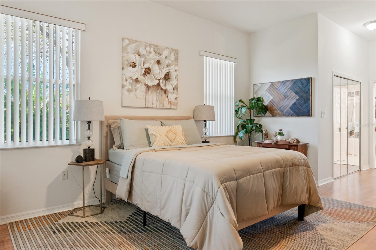
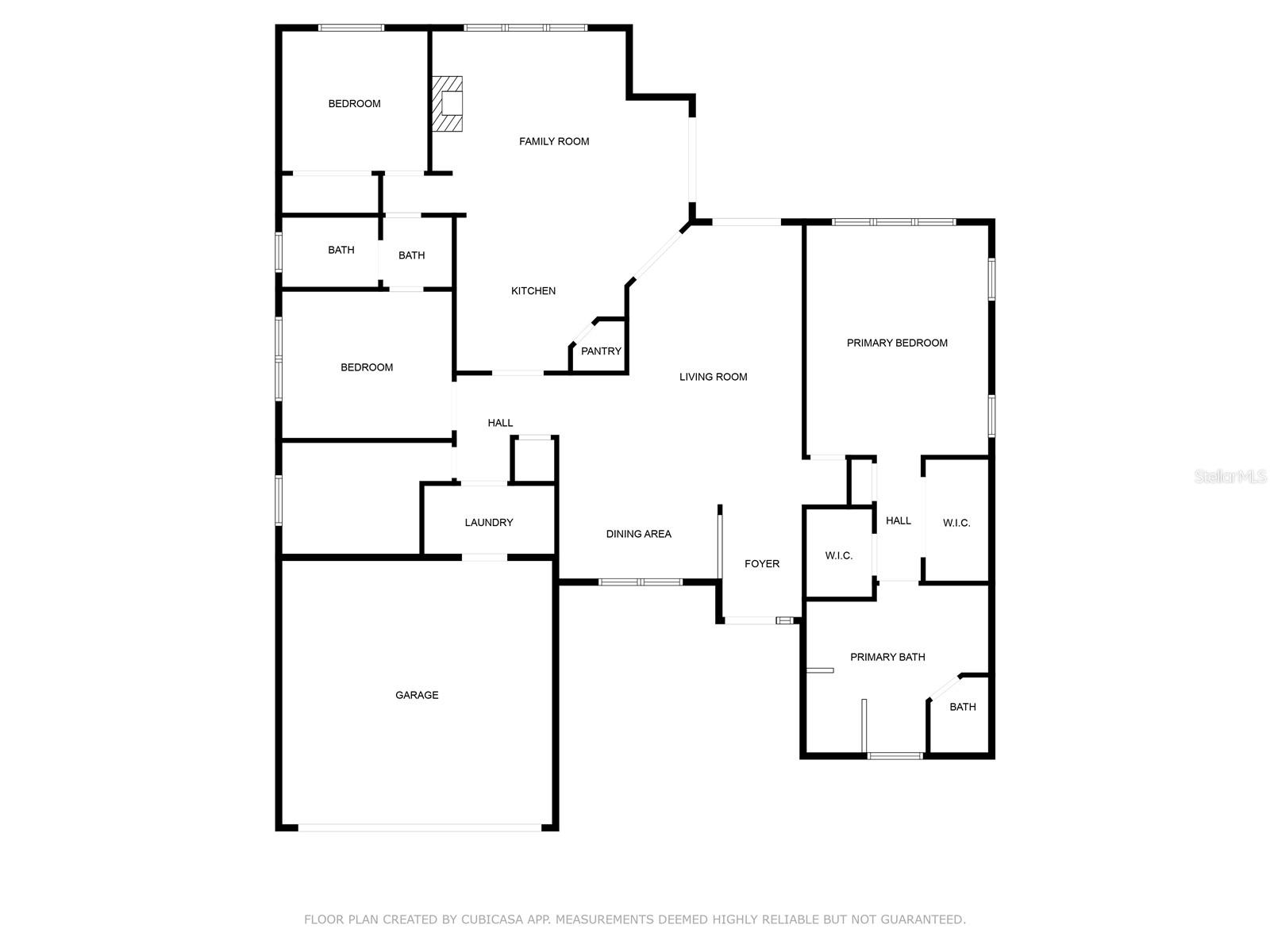
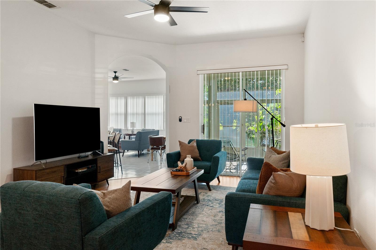
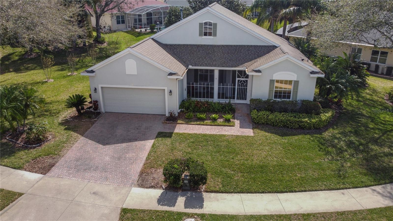
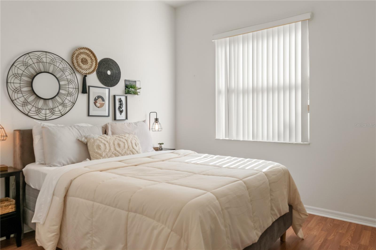
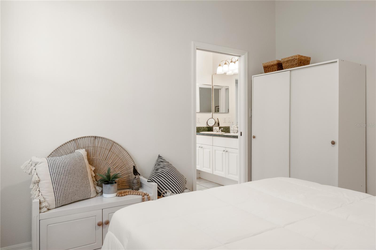
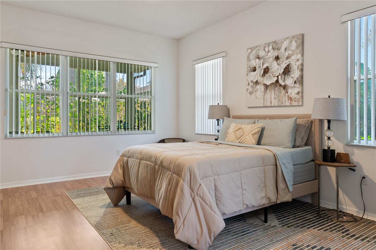
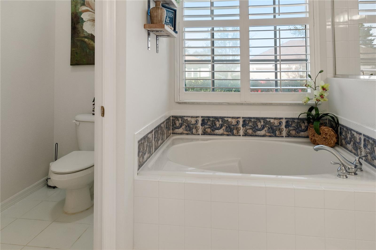
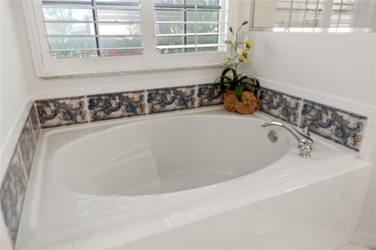
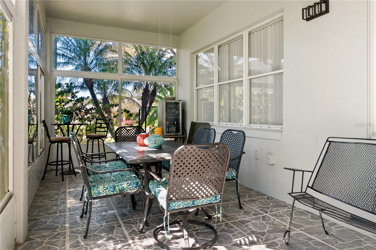

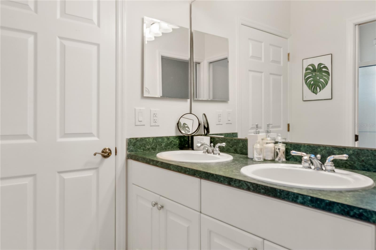
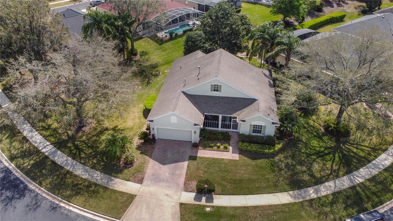
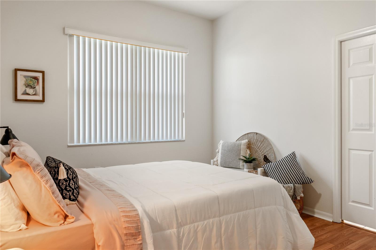
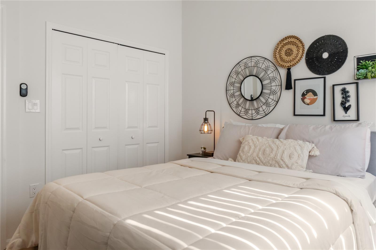
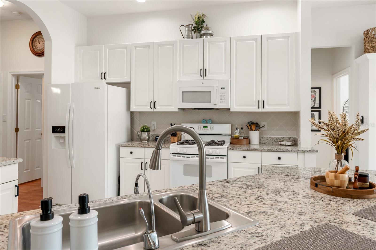
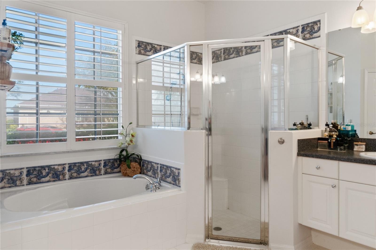
Active
993 EVEREST
$424,999
Features:
Property Details
Remarks
Live the Florida Dream in Summit Greens – A Resort-Style 55+ Community! Welcome home to the Florida lifestyle you’ve been dreaming of! This beautifully maintained 3-bedroom, 2-bath home offers a warm and elegant ambiance with 10ft ceilings, abundant natural light, and an inviting front porch that welcomes you and your guests. Step inside to an open floor plan designed for comfort and entertaining. The delightful kitchen features granite countertops, a stylish backsplash, ample cabinetry, and generous counter space—perfect for preparing meals with ease. The home features renovations like new floors in all the rooms with new fans and chandelier. An electric fireplace was installed and upgrades to the countertops in the kitchen. The spacious primary suite is a true retreat, showcasing dual closets, and a spa-like en-suite bathroom. Wake up to a serene backyard view. The lush yet low-maintenance tropical landscaping backs up to a community greenspace, ensuring privacy. Pride of ownership shines through in this home, loaded with upgraded details that make everyday living feel like a vacation. This home is located in the sought-after 55+ gated community of Summit Greens, this home offers access to top-tier amenities, including: Heated indoor & outdoor pool, Hot tub & sauna, State-of-the-art fitness center, Clubhouse with ballroom, dance floor & stage, Tennis, pickleball & softball courts, Billiards, card room & art studio, and numerous social clubs & events The HOA includes: Lawn maintenance, irrigation, 24-hour security with a manned gate, basic cable & internet, and access to all clubhouse facilities. Don’t miss your chance to own this exceptional home in an unbeatable community—schedule your private tour today!
Financial Considerations
Price:
$424,999
HOA Fee:
412.5
Tax Amount:
$6251.63
Price per SqFt:
$204.52
Tax Legal Description:
CLERMONT, SUMMIT GREENS PHASE 1 SUB LOT 154 PB 42 PGS 6-35 ORB 4757 PG 330 ORB 5114 PG 2394
Exterior Features
Lot Size:
14346
Lot Features:
N/A
Waterfront:
No
Parking Spaces:
N/A
Parking:
N/A
Roof:
Shingle
Pool:
No
Pool Features:
N/A
Interior Features
Bedrooms:
3
Bathrooms:
2
Heating:
Central
Cooling:
Central Air
Appliances:
Dishwasher, Disposal, Dryer, Microwave, Range, Refrigerator, Washer
Furnished:
No
Floor:
Brick, Carpet, Ceramic Tile, Laminate
Levels:
One
Additional Features
Property Sub Type:
Single Family Residence
Style:
N/A
Year Built:
2000
Construction Type:
Block, Stucco
Garage Spaces:
Yes
Covered Spaces:
N/A
Direction Faces:
North
Pets Allowed:
Yes
Special Condition:
None
Additional Features:
Sidewalk, Sliding Doors
Additional Features 2:
Tenants must complete age verification with the HOA and all tenants have to be 55+.
Map
- Address993 EVEREST
Featured Properties