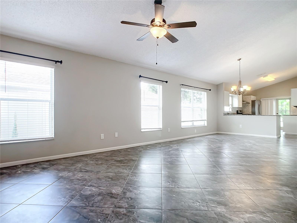
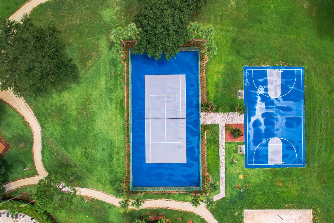
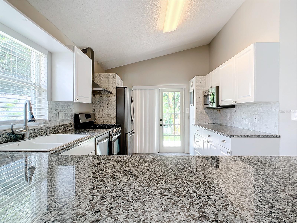
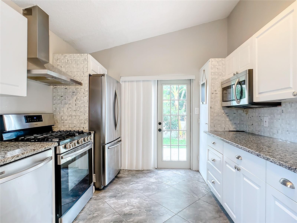
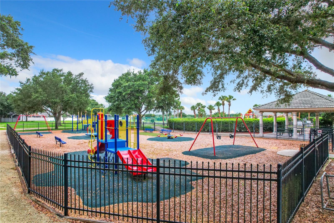
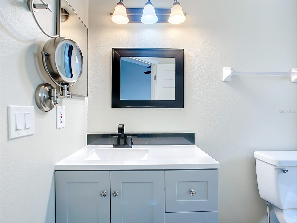
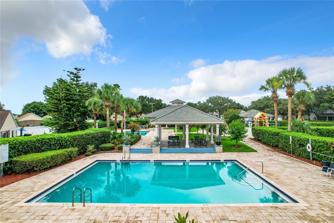
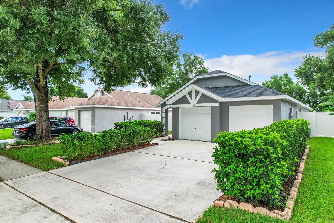
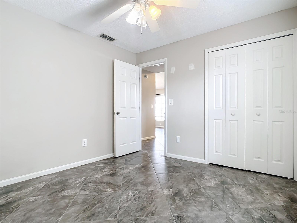
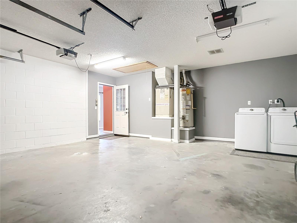
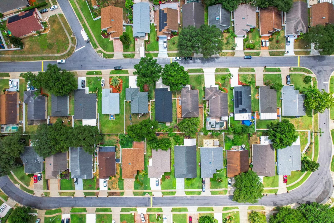
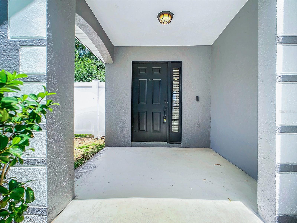
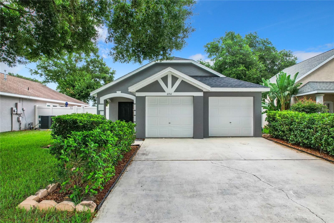
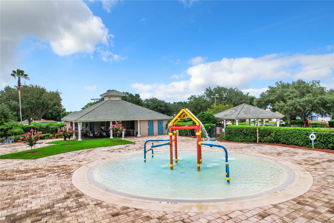
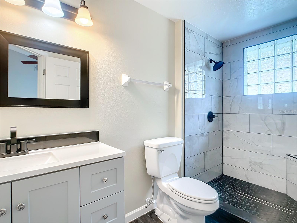
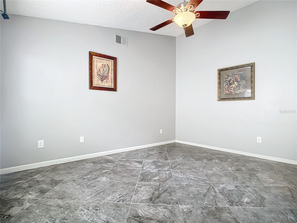
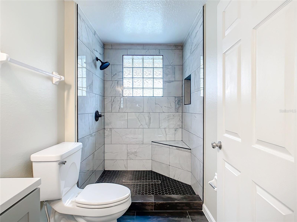
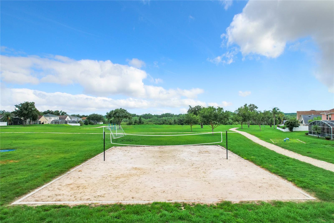
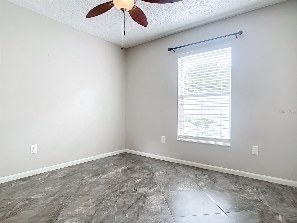
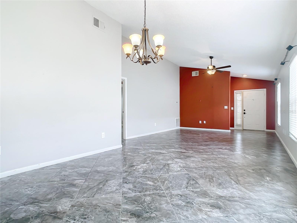
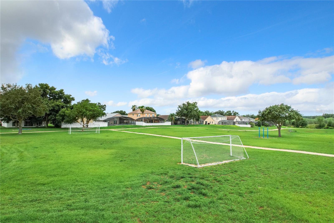
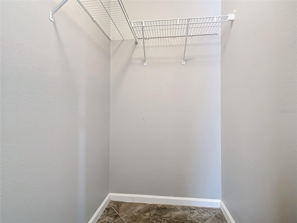
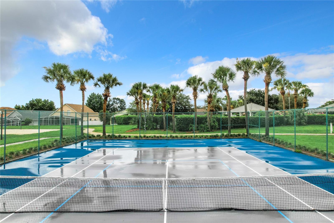
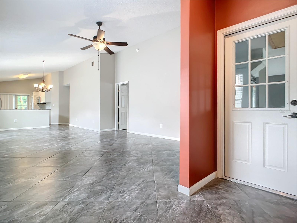
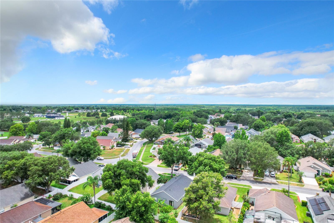
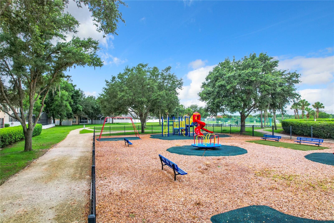
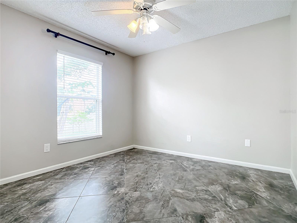
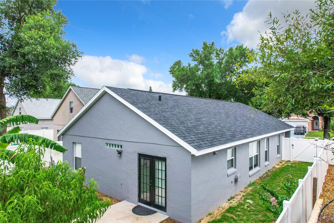
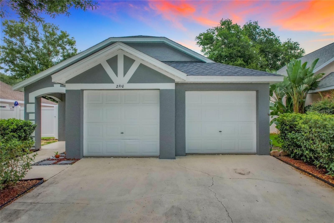
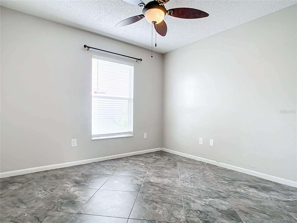
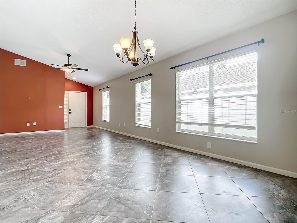
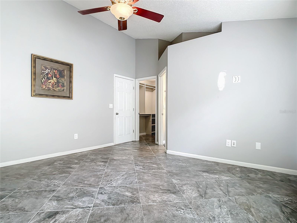
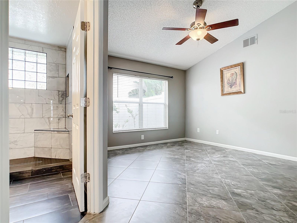
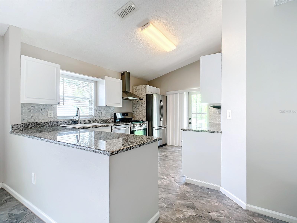
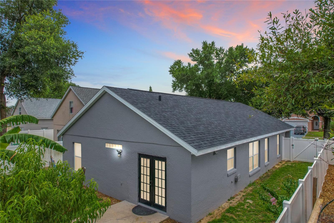
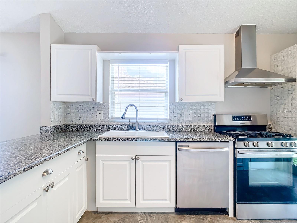
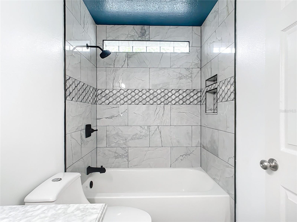
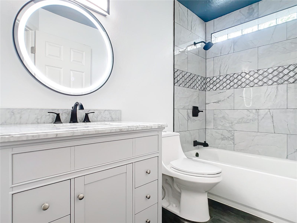
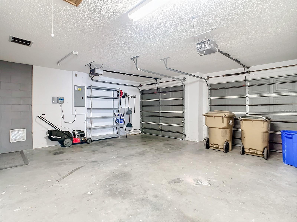
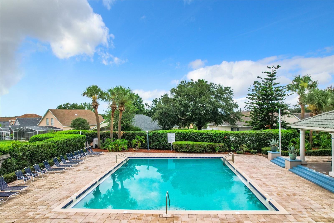
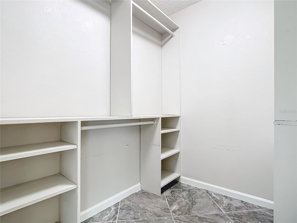
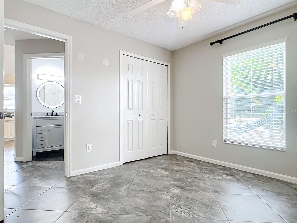
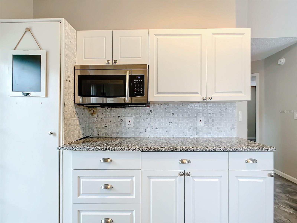
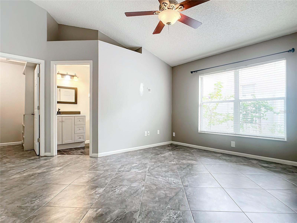
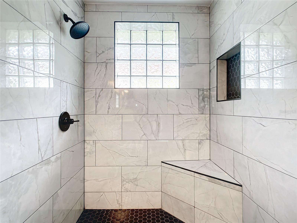
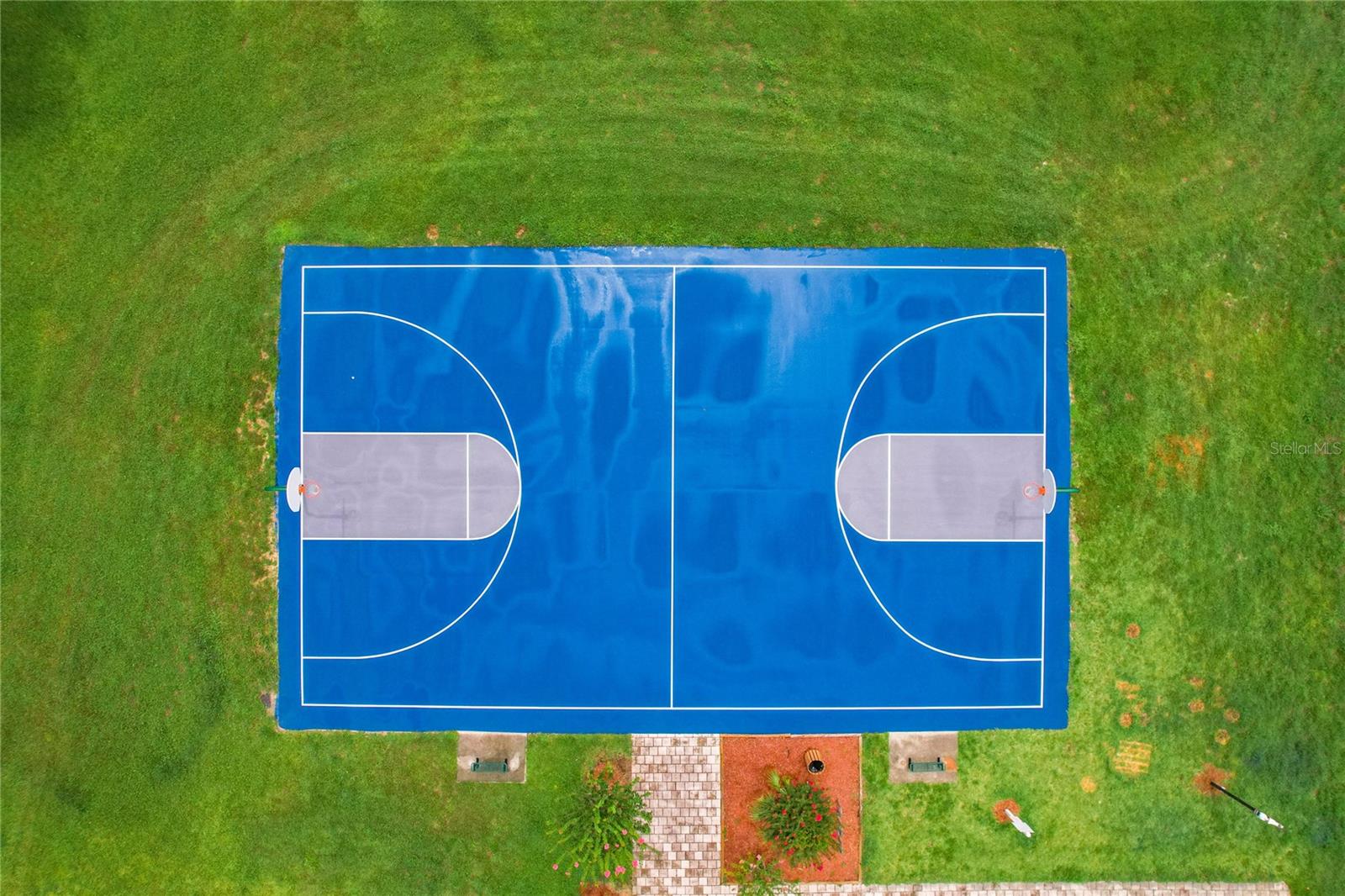
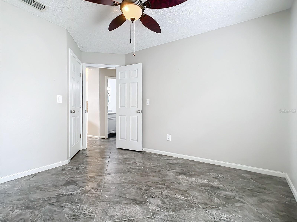
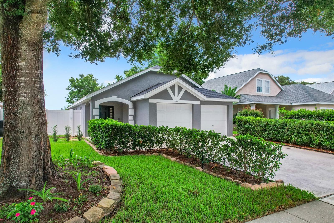
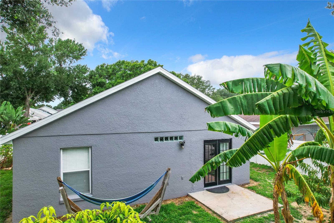
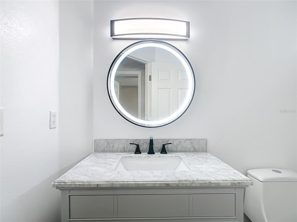
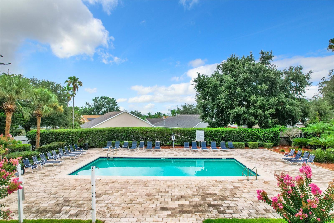
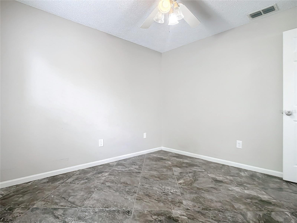
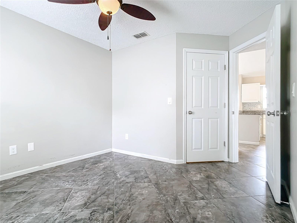
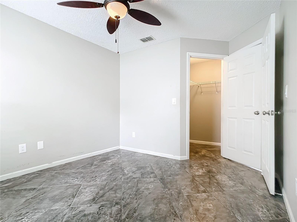
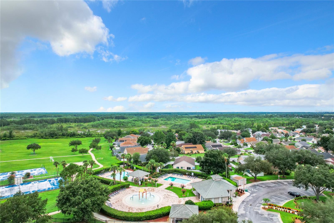
Active
2710 BROOK HOLLOW ROAD RD
$350,000
Features:
Property Details
Remarks
This beautiful 3-bedroom home is located in the highly sought-after 24-hour virtual guard-gated community of Weston Hills and is move-in ready. The house features vaulted ceilings that enhance the spaciousness, Italian ceramic tile floors, and an open floor plan in the living room. The kitchen is bright and airy with a stainless steel refrigerator, range hood, gas range, microwave, and beautiful granite countertops. The primary bedroom includes a walk-in closet and a newly remodeled en-suite bathroom. Another bedroom also offers a walk-in closet separate from the primary bedroom for privacy. The second bathroom has been beautifully renovated, including a relaxing garden tub with a granite sink. The home is ready for move-in with a 2-car garage, two separate doors, a two-year-old roof, and a freshly painted exterior. The backyard boasts abundant fruit trees such as papayas, lemons, peaches, avocados, mangoes, and bananas—perfect for gardeners and culinary enthusiasts. The community amenities, such as the pool, clubhouse, fitness center, and sports courts, provide endless entertainment options. Conveniently located close to major highways, including the 429 and I-4, this home offers easy access to all Central Florida's attractions and is just minutes from Disney.
Financial Considerations
Price:
$350,000
HOA Fee:
335
Tax Amount:
$2380.5
Price per SqFt:
$272.59
Tax Legal Description:
WESTON HILLS SUBDIVISION PHASE 1 SUB LOT 93 PB 39 PGS 39-41 ORB 5526 PG 506 ORB 6254 PG 2220
Exterior Features
Lot Size:
5502
Lot Features:
N/A
Waterfront:
No
Parking Spaces:
N/A
Parking:
Garage Door Opener
Roof:
Shingle
Pool:
No
Pool Features:
N/A
Interior Features
Bedrooms:
3
Bathrooms:
2
Heating:
Central, Electric
Cooling:
Central Air
Appliances:
Dishwasher, Disposal, Dryer, Exhaust Fan, Gas Water Heater, Microwave, Range, Refrigerator, Washer
Furnished:
Yes
Floor:
Ceramic Tile, Tile
Levels:
One
Additional Features
Property Sub Type:
Single Family Residence
Style:
N/A
Year Built:
1998
Construction Type:
Block, Stucco
Garage Spaces:
Yes
Covered Spaces:
N/A
Direction Faces:
West
Pets Allowed:
Yes
Special Condition:
None
Additional Features:
French Doors, Irrigation System, Lighting
Additional Features 2:
Verify with the HOA.
Map
- Address2710 BROOK HOLLOW ROAD RD
Featured Properties