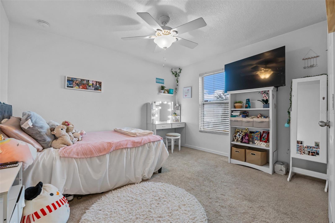
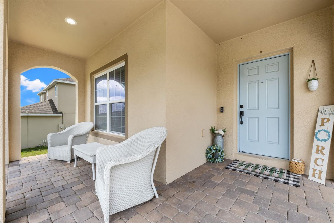
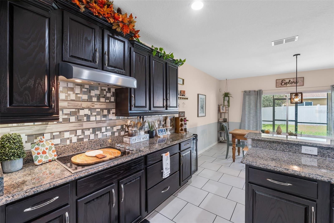
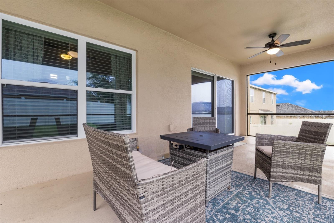
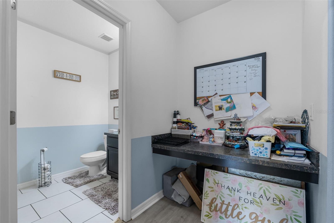
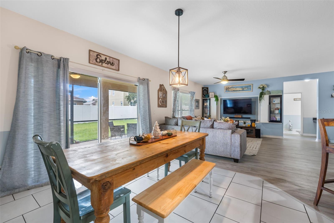
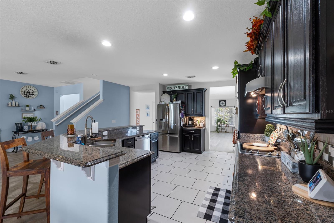
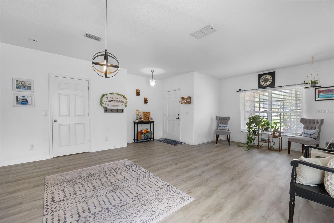
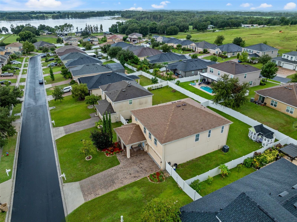
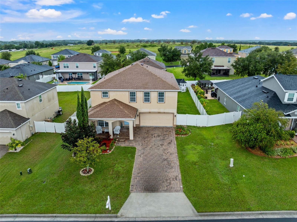
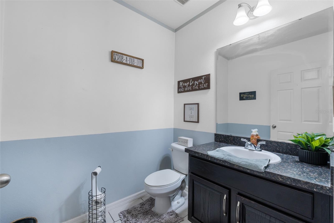
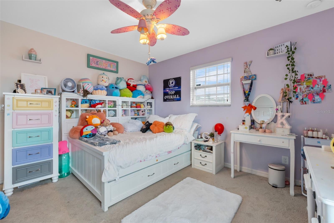
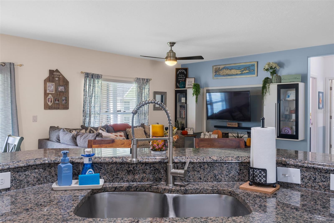
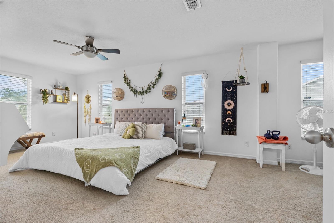
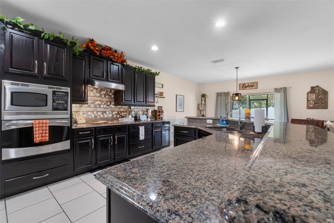
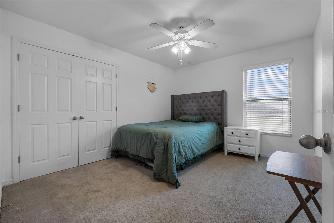
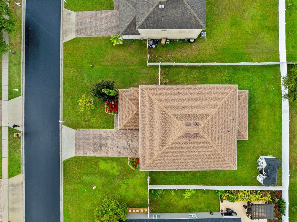
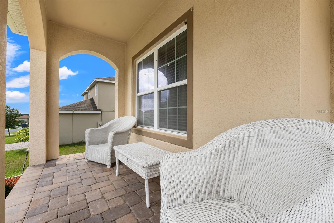
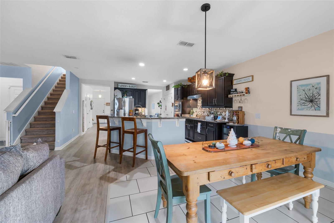
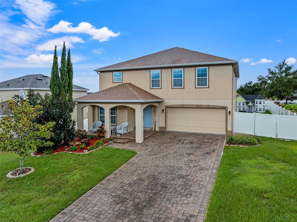
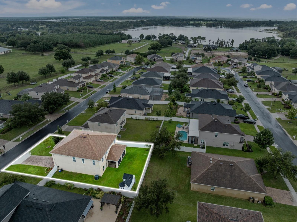
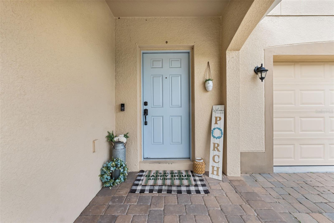
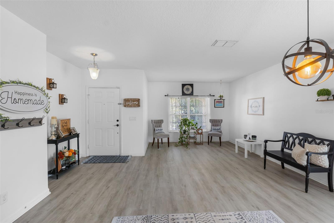
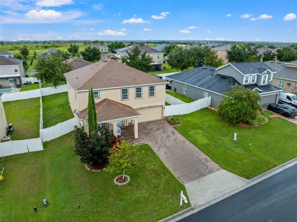
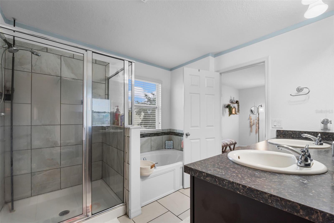
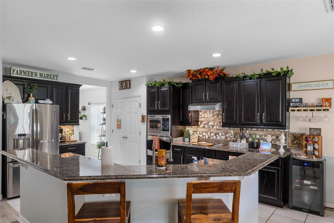
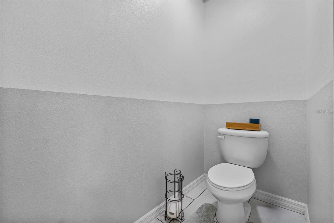
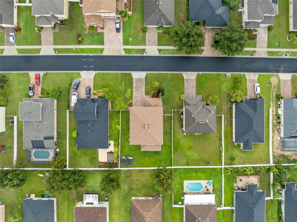
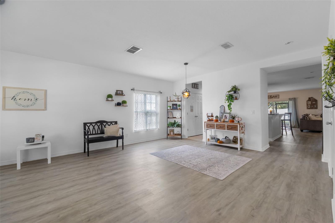
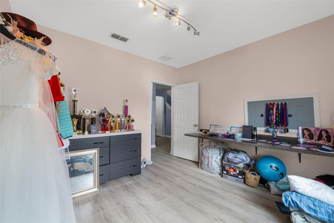
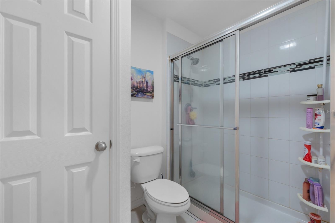
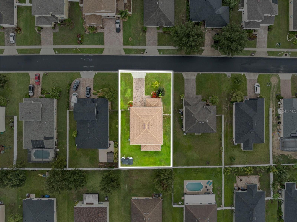
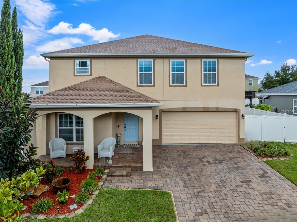
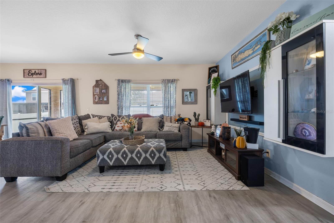
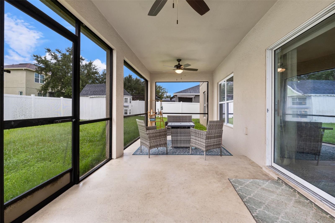
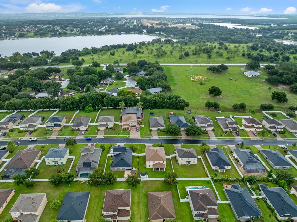
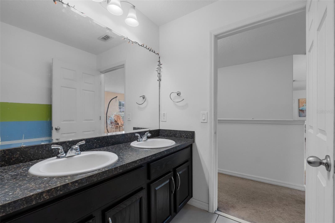
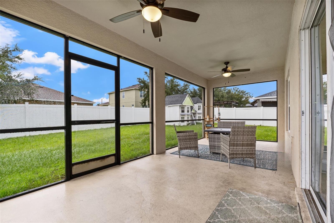
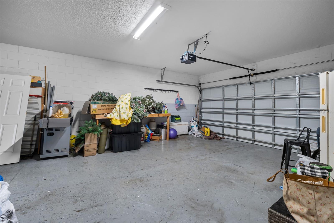
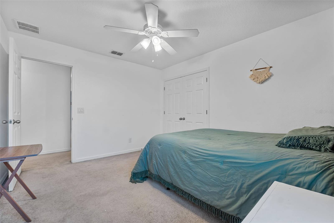
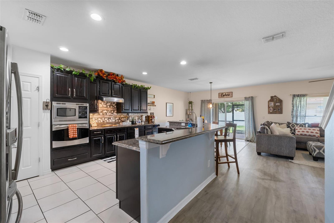
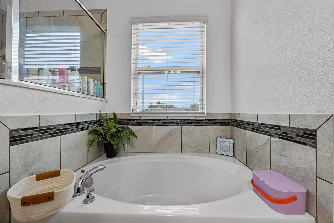
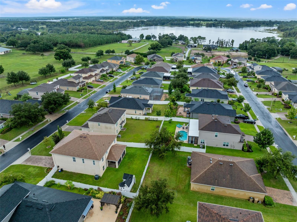
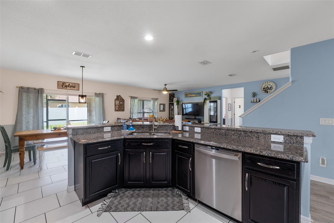
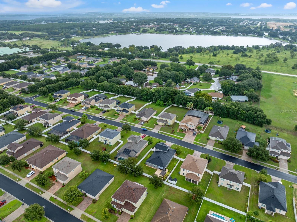
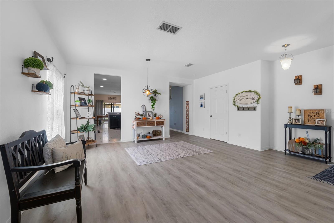
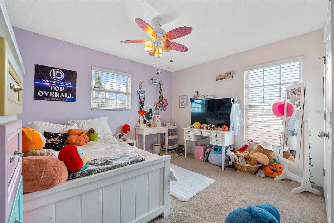
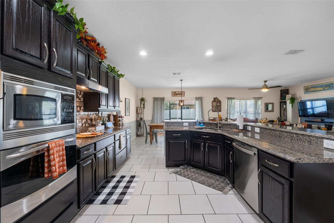
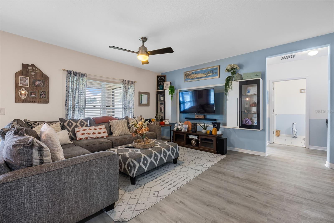
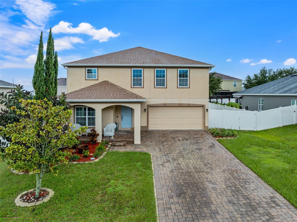
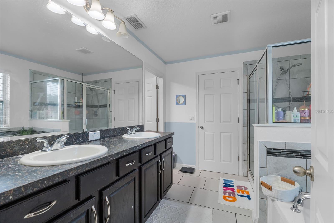
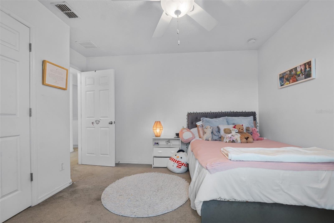
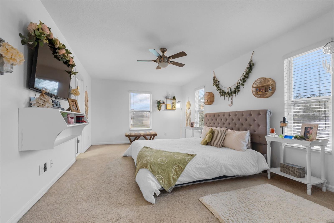
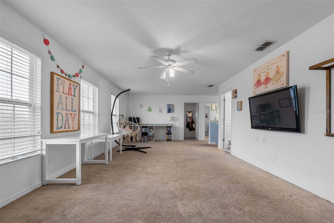
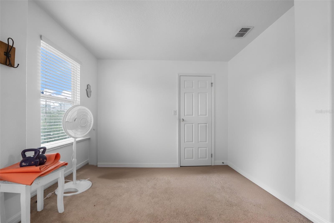
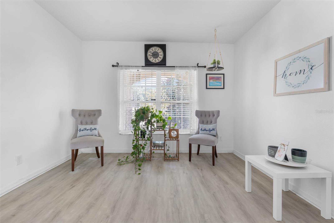
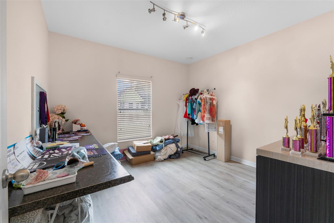
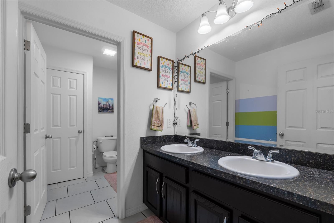
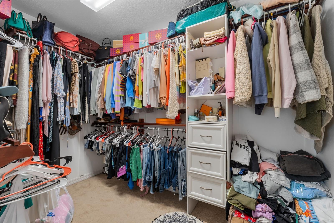
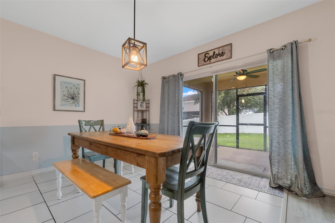
Active
10234 LENOX ST
$539,000
Features:
Property Details
Remarks
Major Price Reduction – Motivated Seller! Welcome to your Florida dream home in the heart of Clermont’s highly sought-after community! This spacious and impeccably maintained 4-bedroom, 2.5-bath home offers over 3,200 square feet of modern living space, thoughtfully designed to suit today’s active lifestyles. Built in 2014 and recently enhanced with a brand-new roof and a new HVAC system, this move-in-ready residence provides exceptional value and lasting peace of mind. Step inside to a bright and airy open-concept layout filled with natural light, featuring elegant finishes and ample space for gathering, entertaining, or simply relaxing. The gourmet kitchen is a chef’s delight, showcasing granite countertops, stainless steel appliances, and abundant cabinetry—perfect for hosting or preparing meals with ease. A versatile bonus room on the main level offers flexible use as a home office, playroom, or optional fifth bedroom. Upstairs, retreat to the luxurious primary suite, complete with a large walk-in closet and a spa-inspired en-suite bath featuring dual vanities, a soaking tub, and a separate glass-enclosed shower. All additional bedrooms are generously sized and thoughtfully laid out to ensure comfort for family or guests. Outside, enjoy a fully fenced backyard—ideal for outdoor entertaining, gardening, or simply soaking in Florida’s sunshine year-round. Additional highlights include: 2-car garage Indoor laundry room Prime location near top-rated schools, shopping, dining, scenic lakes, parks, and major highways This home is aggressively priced to sell and offers an incredible opportunity to own a beautifully updated residence in one of Central Florida’s most desirable areas. Don’t wait—schedule your private showing today!
Financial Considerations
Price:
$539,000
HOA Fee:
174
Tax Amount:
$6286.44
Price per SqFt:
$163.43
Tax Legal Description:
BARRINGTON ESTATES PHASE 1 PB 62 PG 46-49 LOT 107 ORB 5174 PG 1082
Exterior Features
Lot Size:
8640
Lot Features:
In County, Landscaped, Sidewalk, Paved, Private
Waterfront:
No
Parking Spaces:
N/A
Parking:
Driveway, Garage Door Opener, Guest
Roof:
Shingle
Pool:
No
Pool Features:
N/A
Interior Features
Bedrooms:
4
Bathrooms:
3
Heating:
Central
Cooling:
Central Air, Attic Fan
Appliances:
Dishwasher, Disposal, Electric Water Heater, Exhaust Fan, Microwave, Range, Range Hood, Water Softener
Furnished:
Yes
Floor:
Carpet, Laminate, Tile
Levels:
Two
Additional Features
Property Sub Type:
Single Family Residence
Style:
N/A
Year Built:
2014
Construction Type:
Stucco
Garage Spaces:
Yes
Covered Spaces:
N/A
Direction Faces:
Northeast
Pets Allowed:
No
Special Condition:
None
Additional Features:
Lighting, Private Mailbox, Sliding Doors, Sprinkler Metered
Additional Features 2:
Buyer is responsible for verifying all Homeowners' Association (HOA) fees, rules, amendments, and restrictions prior to purchase
Map
- Address10234 LENOX ST
Featured Properties