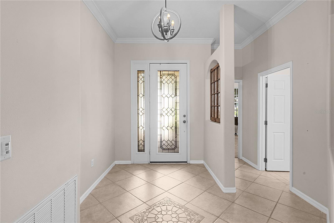
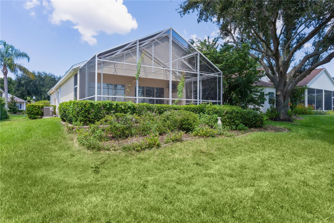
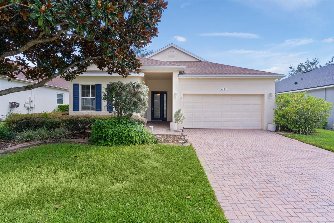
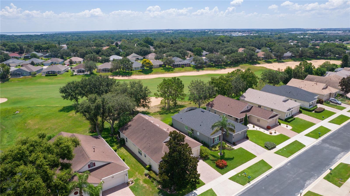
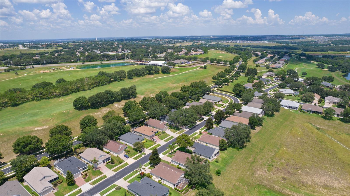
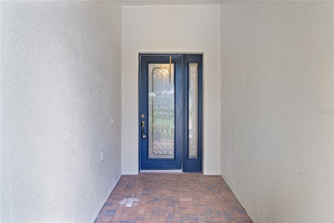
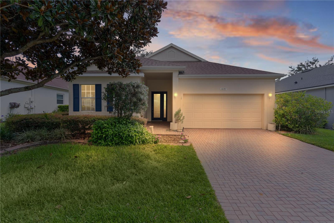
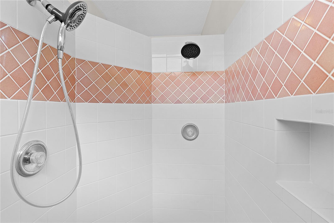
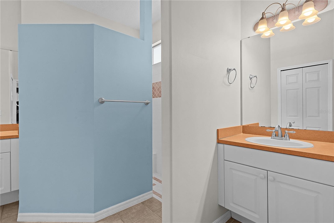
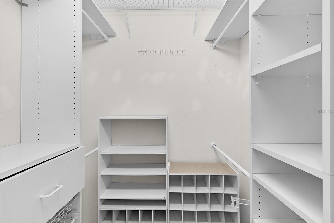
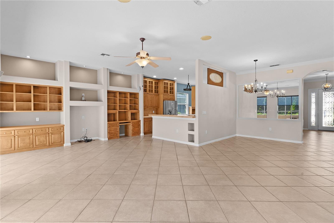
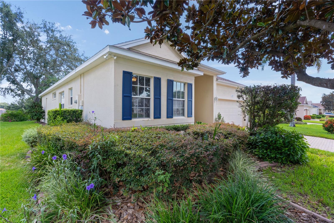
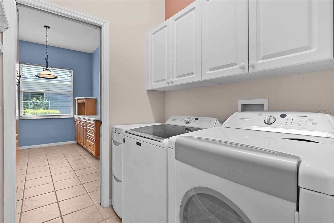
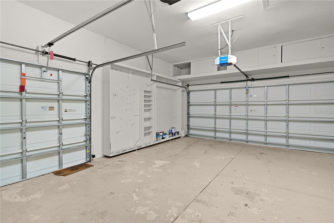
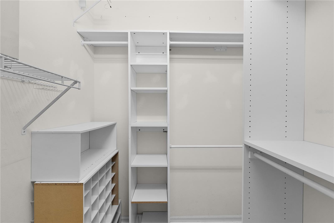
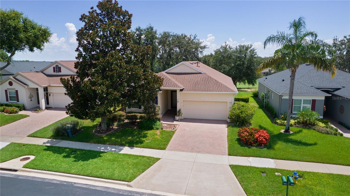
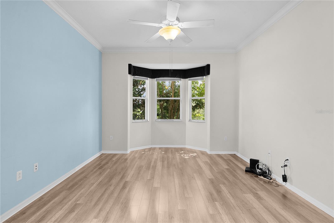
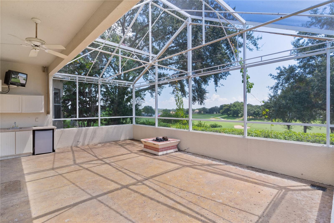
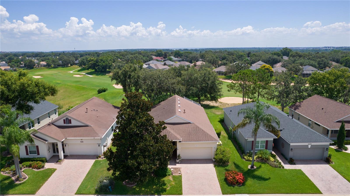
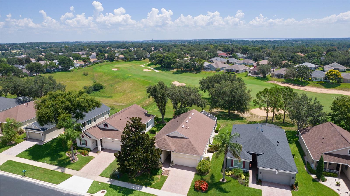
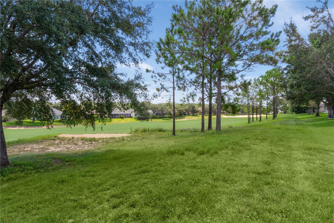
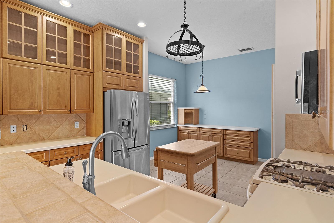
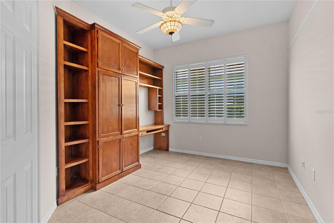
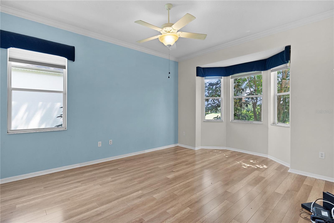
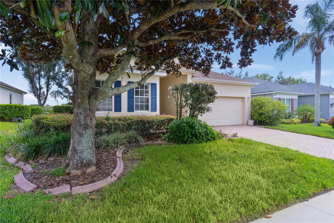
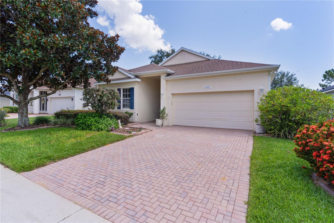
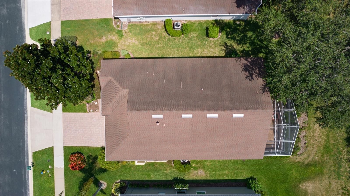
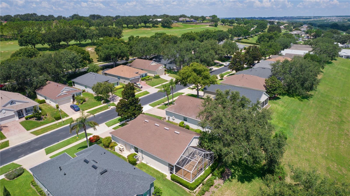
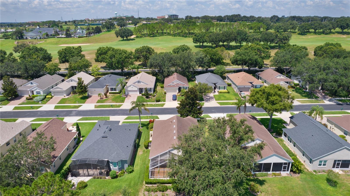
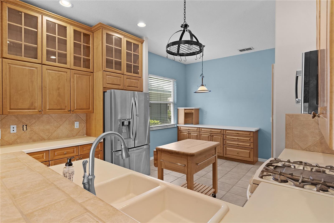
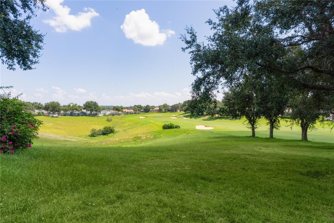
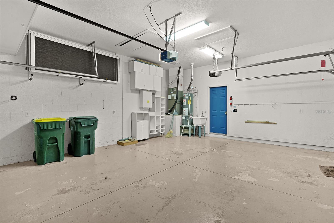
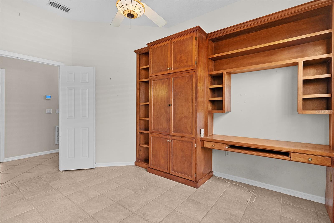
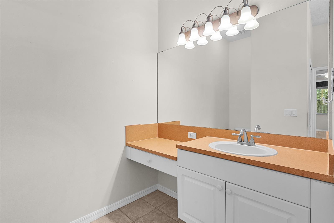
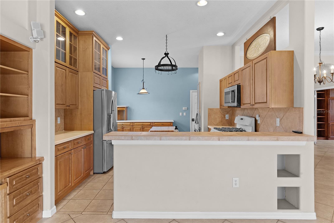
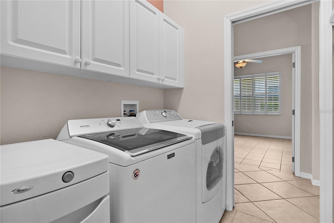
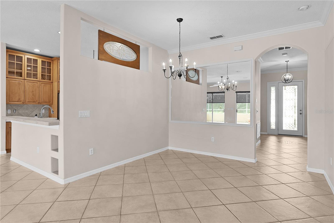
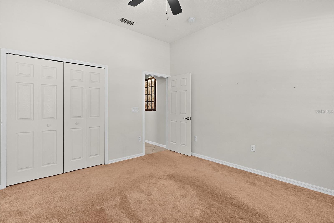
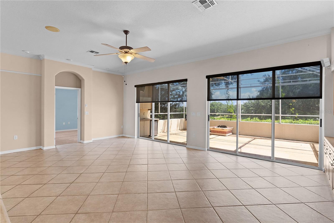
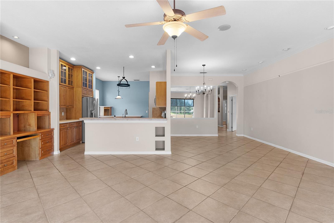
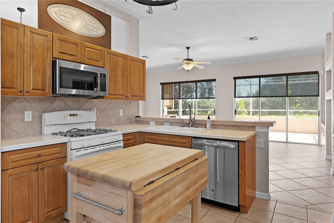
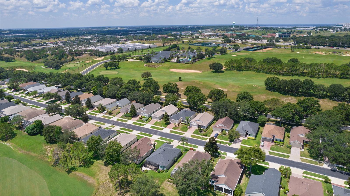
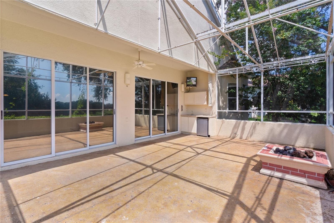
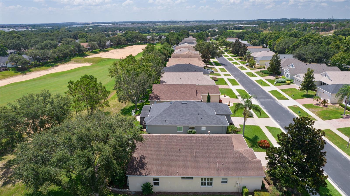
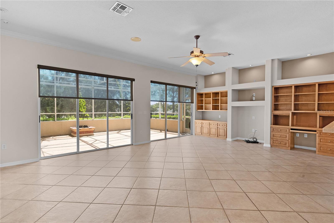
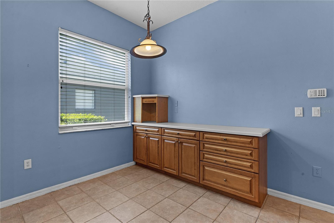
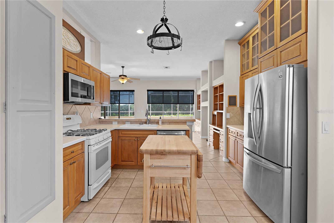
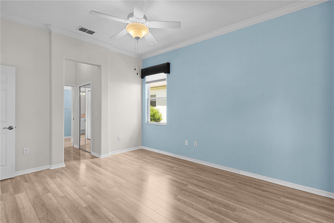
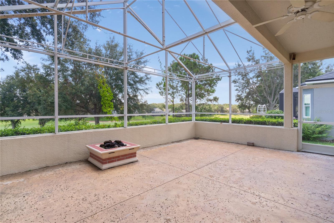
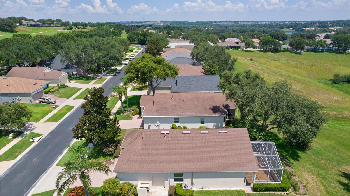
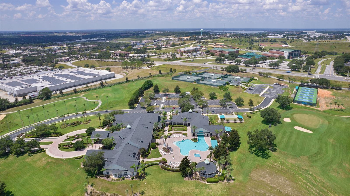
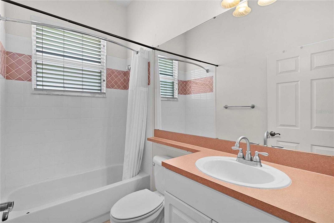
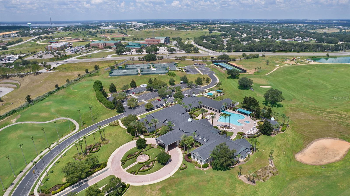
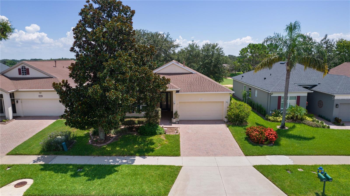
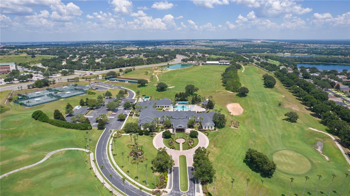
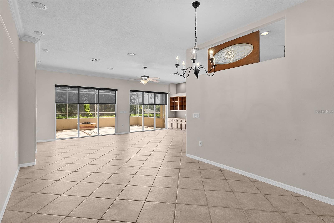
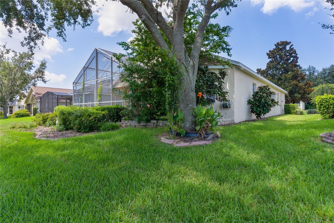
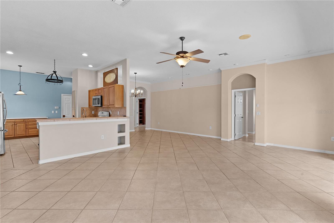
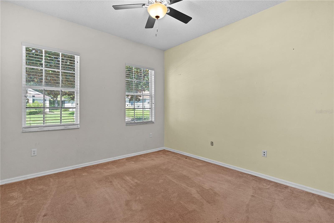
Active
1083 MESA VERDE CT
$374,900
Features:
Property Details
Remarks
Welcome to Golf Course Living at Summit Greens in Clermont, FL., just 22 miles from Orlando. A beautifully maintained 2BR + office/den (easily 3rd bedroom) home with a scenic view of the 7th Fairway at Clermont National Golf Course! This is an extended model with 1,908 sf of living area and has a 2 car garage plus golf car garage door. Located in the sough-after community this home blends style, comfort, and convenience. Step through the elegant lead glass front door into a spacious and open layout featuring a formal dining room, large great room with custom built in cabinetry. The kitchen offers a large pantry and eat-in breakfast area. Enjoy your morning or evenings on the extended screen lanai overlooking the lush fairway. Roof was replaced in 2015, water heater in 2021, garage door opener in 2020, A/C unit replaced in 2021, This gated community offers fantastic amenities including 28,000 square foot community center, pool, billiards, 8 clay tennis courts, 7 new pickle ball courts, state of the art fitness center, indoor/outdoor swimming pool, card and craft rooms, and ballroom with stage and dance floor. HOA fees also cover yard maintenance, cable, internet and 24-hour manned gated gate. Summit Greens is only 4 miles from the Florida Turnpike and is close to shopping, restaurants, hospital, and Disney and Universal parks. The Clermont National Golf course offers an 18-hole course, driving range and a restaurant and bar known as The View.
Financial Considerations
Price:
$374,900
HOA Fee:
412.5
Tax Amount:
$2819.69
Price per SqFt:
$196.49
Tax Legal Description:
CLERMONT SUMMIT GREENS PHASE 1 SUB LOT 194 PB 42 PGS 6-35 ORB 5209 PG 1935 ORB 6295 PG 346
Exterior Features
Lot Size:
6600
Lot Features:
N/A
Waterfront:
No
Parking Spaces:
N/A
Parking:
Garage Door Opener, Golf Cart Parking
Roof:
Shingle
Pool:
No
Pool Features:
N/A
Interior Features
Bedrooms:
2
Bathrooms:
2
Heating:
Central
Cooling:
Central Air
Appliances:
Dishwasher, Disposal, Dryer, Gas Water Heater, Microwave, Range, Refrigerator, Washer
Furnished:
No
Floor:
Carpet, Laminate, Tile
Levels:
One
Additional Features
Property Sub Type:
Single Family Residence
Style:
N/A
Year Built:
2001
Construction Type:
Block
Garage Spaces:
Yes
Covered Spaces:
N/A
Direction Faces:
West
Pets Allowed:
Yes
Special Condition:
None
Additional Features:
Lighting, Sidewalk
Additional Features 2:
Tenant approval and Age Affidavit required. See HOA rules.
Map
- Address1083 MESA VERDE CT
Featured Properties