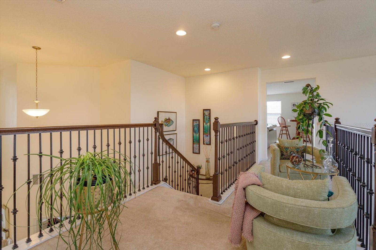
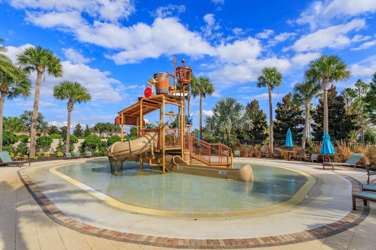
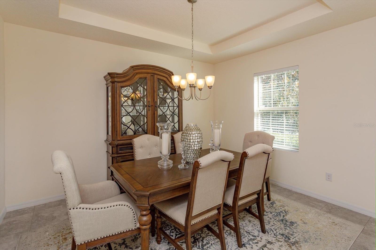
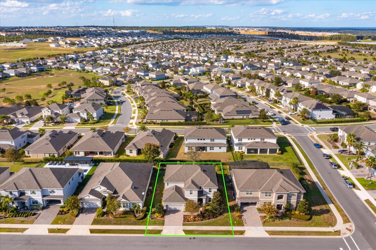
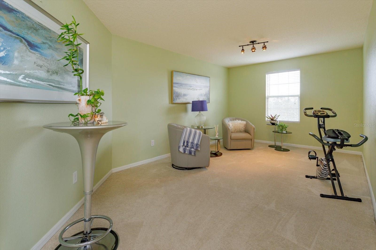
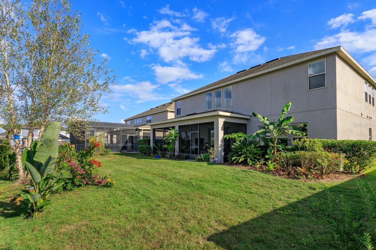
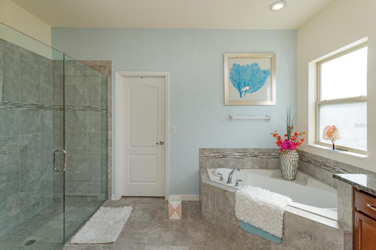
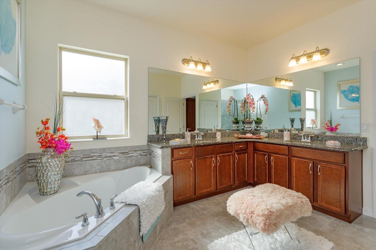
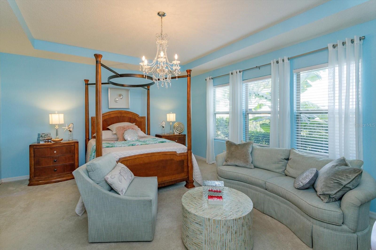
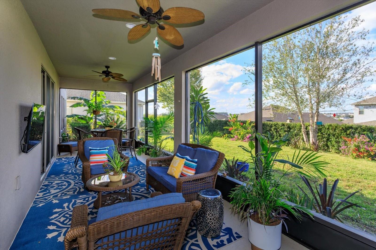
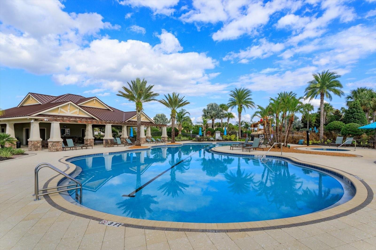
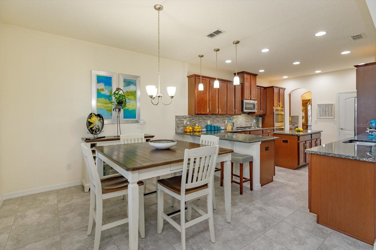
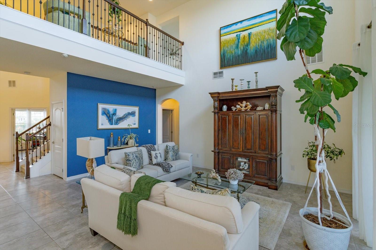
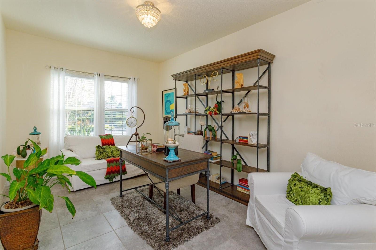
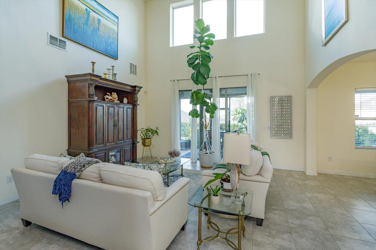
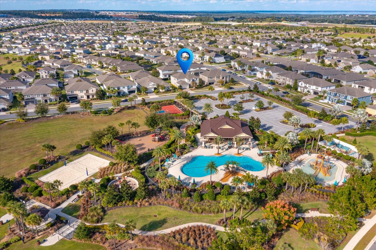
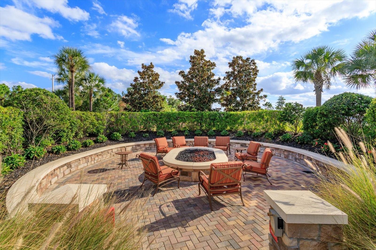
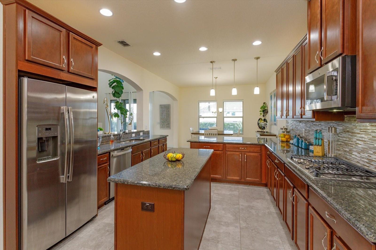
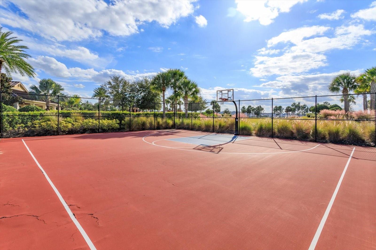
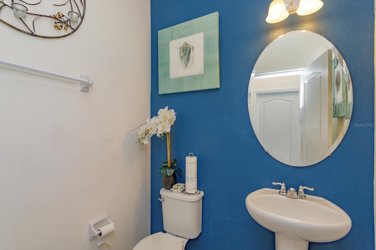
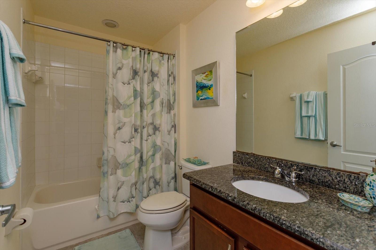
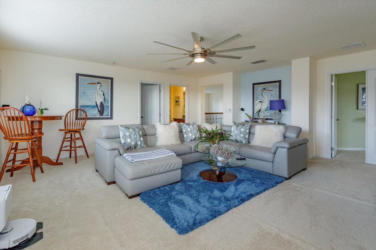
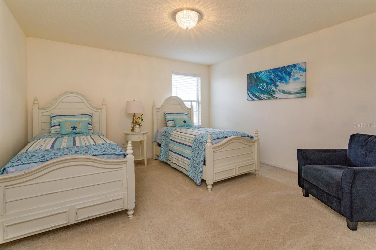
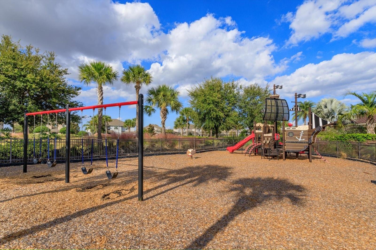
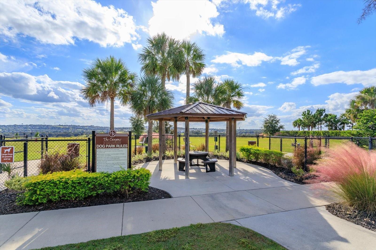
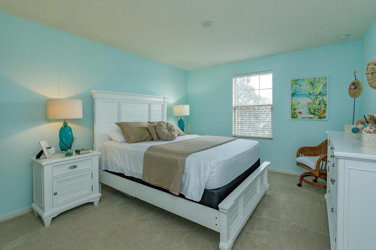
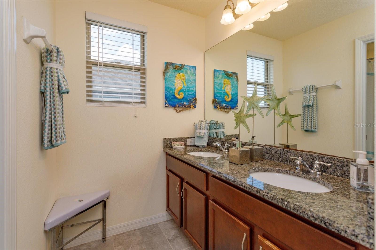
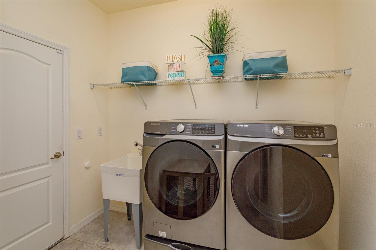
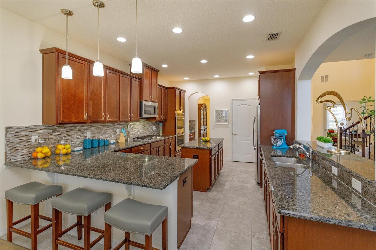
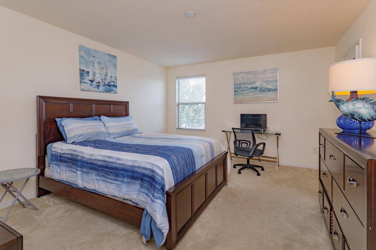
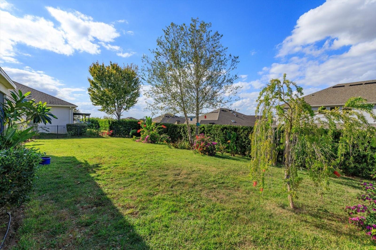
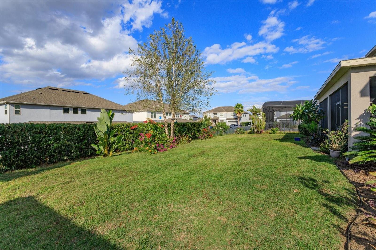
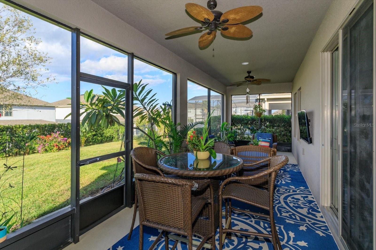
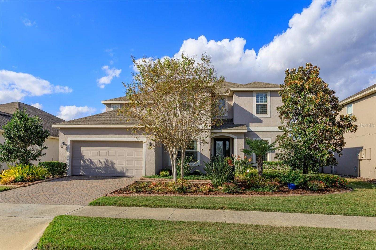
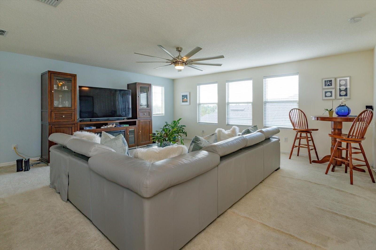
Active
2376 TIMBERHILL CT
$799,000
Features:
Property Details
Remarks
Exquisite 4-bed 3.5-bath Taylor Morrison Harwood model in Highland Ranch, Clermont FL with premium finishes, versatile living spaces, and expansive 3,800 sqft. Perfectly positioned across from resort-style amenities and walking trails, this home blends lifestyle and luxury in one of Clermont’s most sought-after communities. Experience exceptional design and everyday ease in this 4 bedroom, 3.5 bathroom home in Highland Ranch Canyons Phase 2. Built in 2017, this home features a thoughtful layout with a main floor primary suite and multiple flexible spaces that can serve as a media room, office, gym, or potential 5th bedroom. Premium finishes, wrought-iron railings, and GE appliances blend quality and style throughout. Natural gas throughout, a brand-new tankless water system, and a 2025 washer and dryer convey with the home. Entertain with ease from the spacious kitchen to the screened lanai prepped for a summer kitchen. Across the street are Highland Ranch amenities including a resort-style pool, splash pool with slide, playgrounds, dog park, volleyball and basketball courts, and scenic jogging trails.
Financial Considerations
Price:
$799,000
HOA Fee:
413
Tax Amount:
$6365
Price per SqFt:
$210.26
Tax Legal Description:
HIGHLAND RANCH THE CANYONS PHASE 2 PB 67 PG 1-4 LOT 202 ORB 4922 PG 1435
Exterior Features
Lot Size:
9031
Lot Features:
N/A
Waterfront:
No
Parking Spaces:
N/A
Parking:
N/A
Roof:
Shingle
Pool:
No
Pool Features:
N/A
Interior Features
Bedrooms:
4
Bathrooms:
4
Heating:
Central
Cooling:
Central Air
Appliances:
Cooktop, Dishwasher, Disposal, Dryer, Microwave, Tankless Water Heater, Washer
Furnished:
No
Floor:
Carpet, Tile
Levels:
Two
Additional Features
Property Sub Type:
Single Family Residence
Style:
N/A
Year Built:
2017
Construction Type:
Block, Stucco
Garage Spaces:
Yes
Covered Spaces:
N/A
Direction Faces:
Southeast
Pets Allowed:
No
Special Condition:
None
Additional Features:
Sidewalk, Sliding Doors
Additional Features 2:
N/A
Map
- Address2376 TIMBERHILL CT
Featured Properties