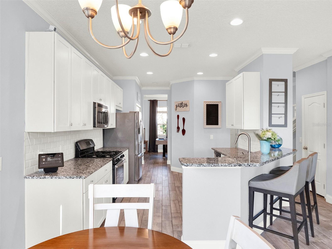
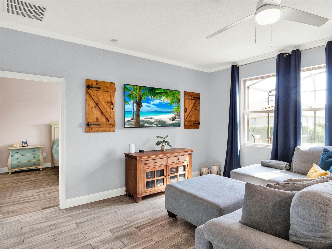
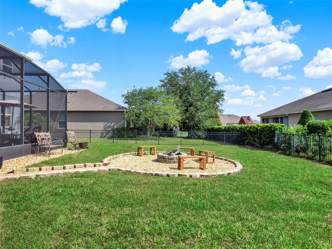
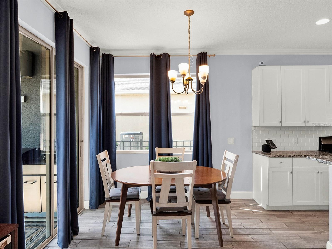
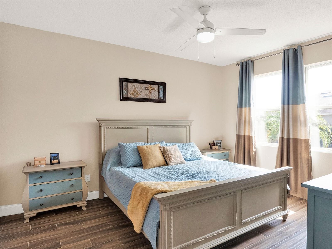
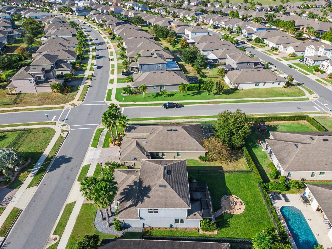
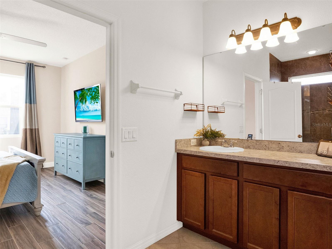
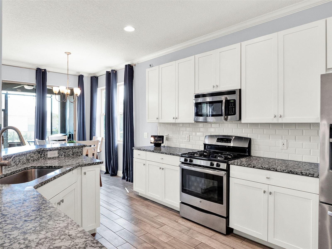
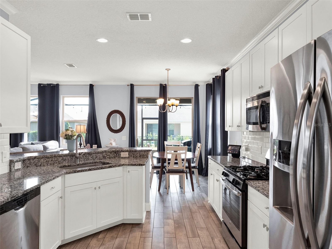
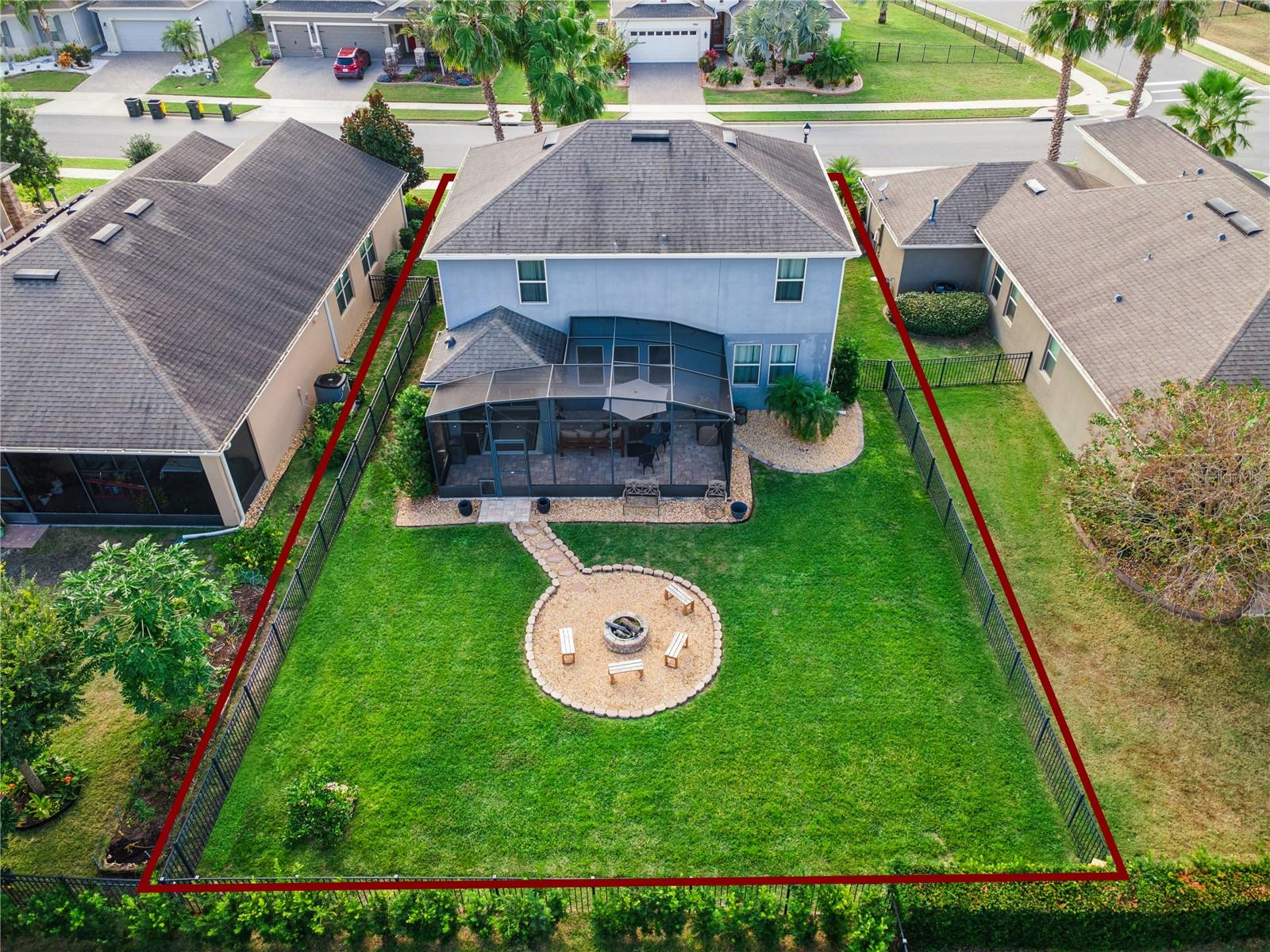
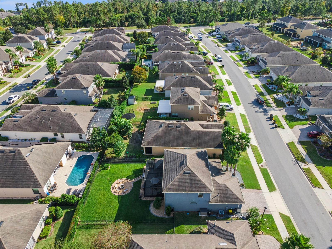
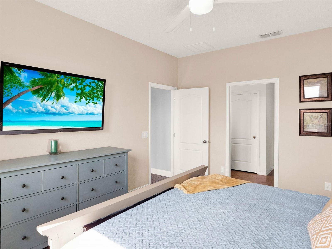
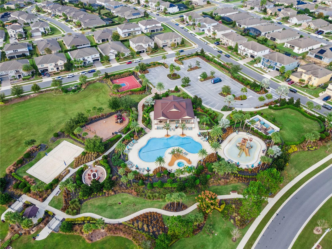
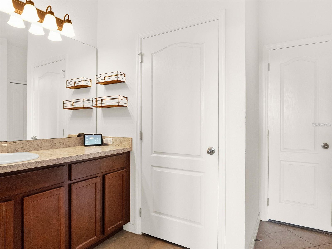
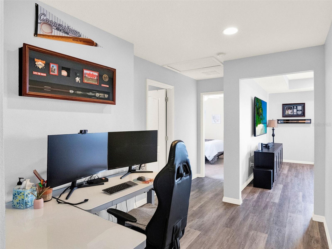
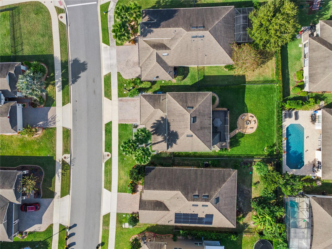
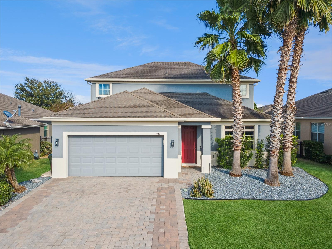
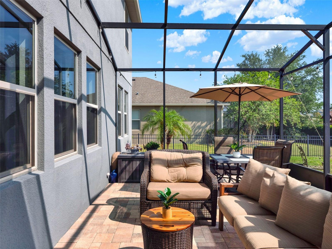
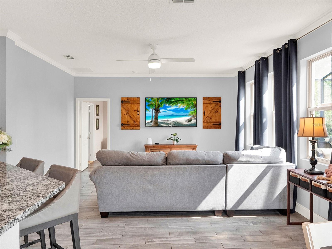
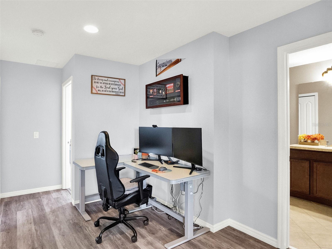
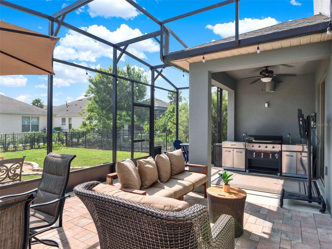
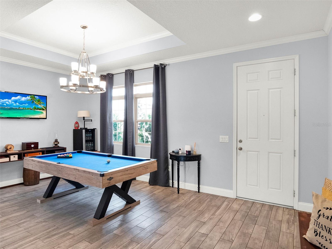
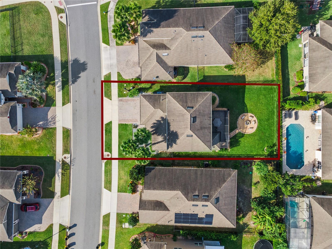
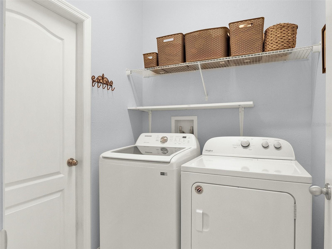
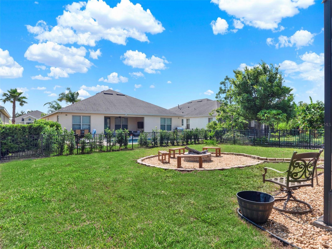
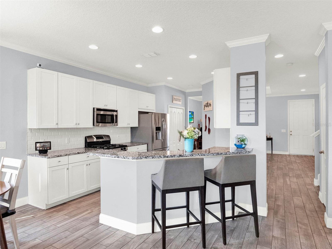
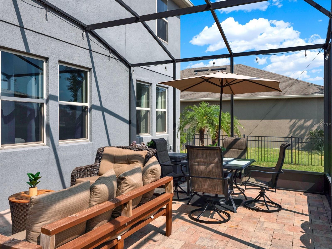
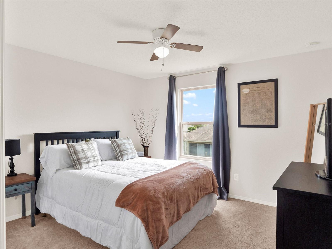
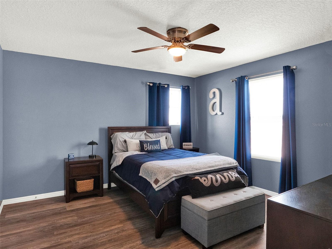
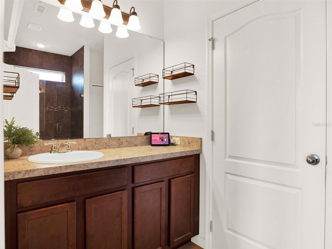
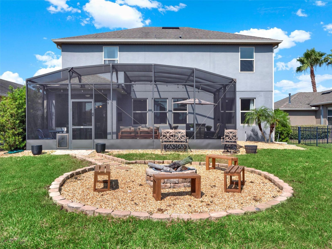
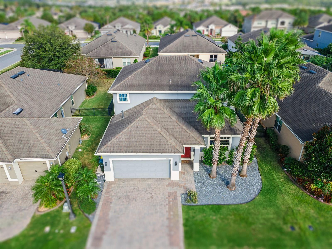
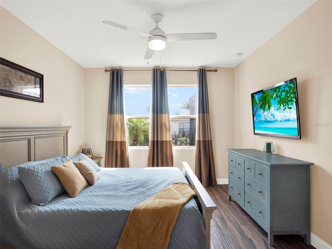
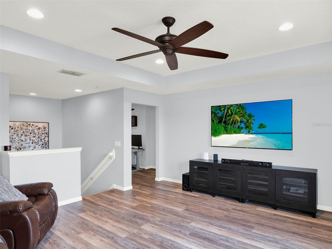
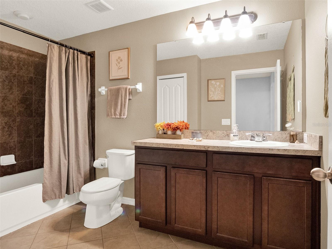
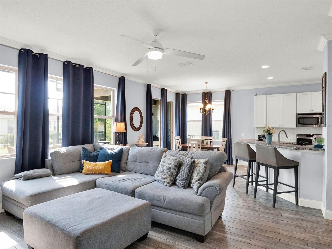
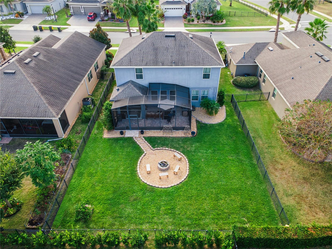
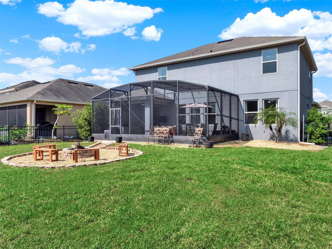
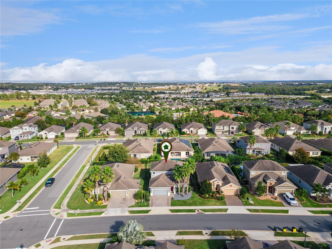
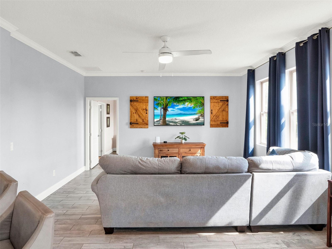
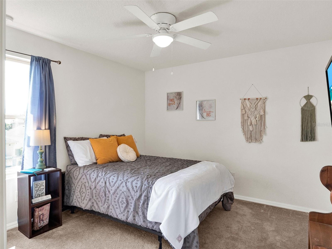
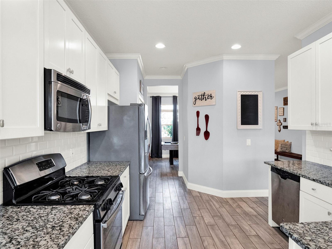
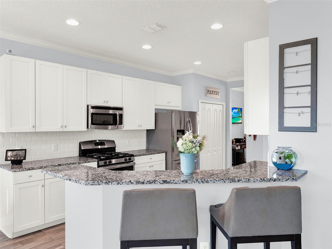
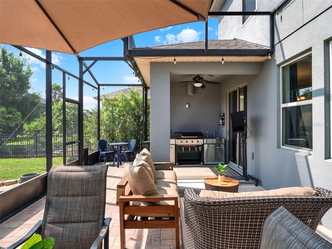
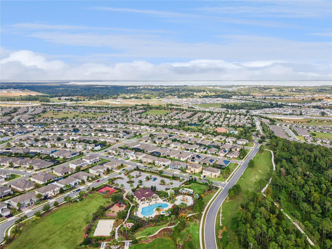
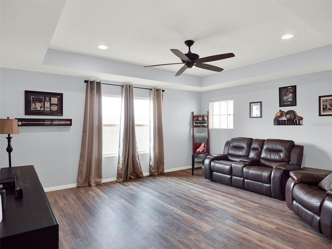
Active
987 NATHAN RIDGE RD
$550,000
Features:
Property Details
Remarks
Stylish, Spacious & Smart. Your Florida Lifestyle Starts Here. This 4-bedroom, 3-bathroom Highland Ranch home in Clermont near Montverde Academy, Winter Garden, and downtown Clermont offers an open layout with a main-level primary suite, flexible living spaces, and a modern kitchen with sleek cabinetry, granite countertops, gas range, subway tile backsplash, and stainless steel appliances. Light fills a soaring foyer with tile floors leading through connected dining and living areas designed for comfort and flow. The primary suite includes a walk-in closet, soaking tub, and separate shower. A front flex room serves perfectly as a dining area, office, or fitness space. Upstairs features a cozy loft plus three bedrooms thoughtfully separated for privacy with an accessible full bath. Outdoor living shines with a screened lanai, extended paver patio with fire pit, outdoor kitchen hookups, and a fully fenced backyard with room for a pool. The oversized 2-car garage offers extra storage. Built in 2016 by Taylor Morrison, this energy-efficient home delivers quality and value. Highland Ranch amenities include a resort-style pool, splash pad, sports courts, dog park, and West Orange Trail access. Zoned for Lake County School Choice, this scenic, close-knit community blends nature, education, and convenience. This property may qualify for a seller funded permanent rate buydown with a participating lender. Contact listing agent for program details. Equal Housing Opportunity. Schedule your private showing today.
Financial Considerations
Price:
$550,000
HOA Fee:
414
Tax Amount:
$4380
Price per SqFt:
$214.84
Tax Legal Description:
HIGHLAND RANCH THE CANYONS PHASE 2 PB 67 PG 1-4 LOT 182 ORB 4755 PG 1985
Exterior Features
Lot Size:
6853
Lot Features:
Landscaped, Sidewalk
Waterfront:
No
Parking Spaces:
N/A
Parking:
Driveway, Garage Door Opener
Roof:
Shingle
Pool:
No
Pool Features:
N/A
Interior Features
Bedrooms:
4
Bathrooms:
3
Heating:
Central
Cooling:
Central Air
Appliances:
Dishwasher, Dryer, Microwave, Range, Refrigerator, Washer
Furnished:
No
Floor:
Carpet, Ceramic Tile, Luxury Vinyl
Levels:
Two
Additional Features
Property Sub Type:
Single Family Residence
Style:
N/A
Year Built:
2016
Construction Type:
Block, Stucco
Garage Spaces:
Yes
Covered Spaces:
N/A
Direction Faces:
West
Pets Allowed:
Yes
Special Condition:
None
Additional Features:
Lighting, Outdoor Grill, Outdoor Kitchen, Rain Gutters, Sidewalk, Sliding Doors
Additional Features 2:
Buyer's Agent to verify leasing restrictions
Map
- Address987 NATHAN RIDGE RD
Featured Properties