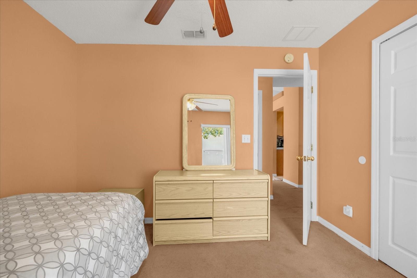
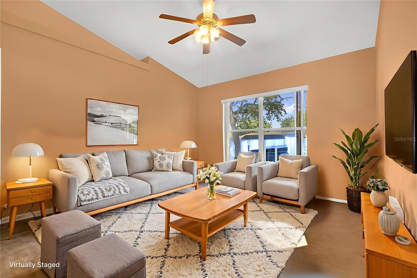
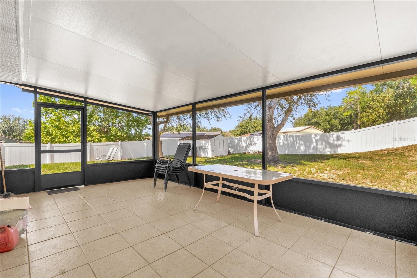
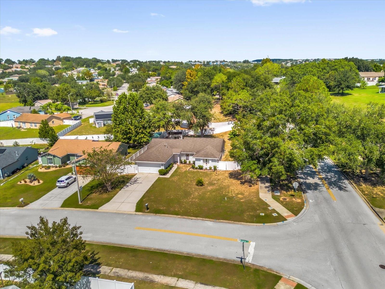
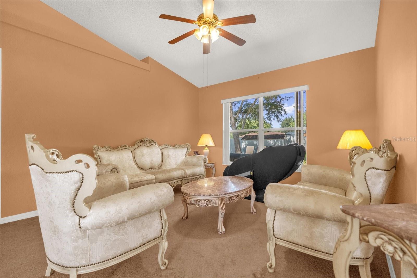
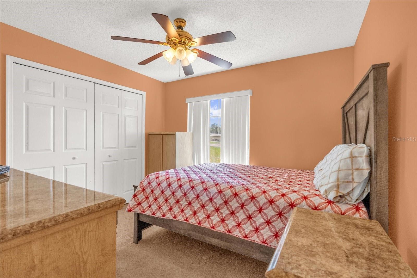
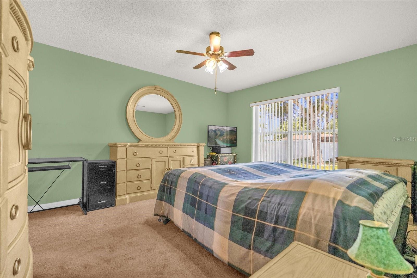
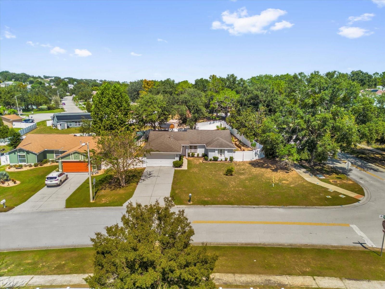
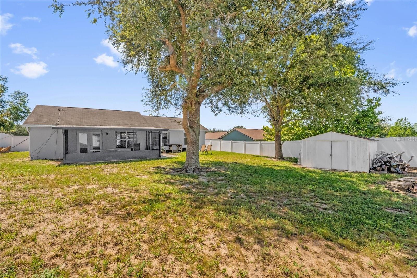
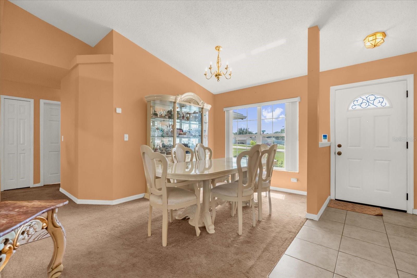
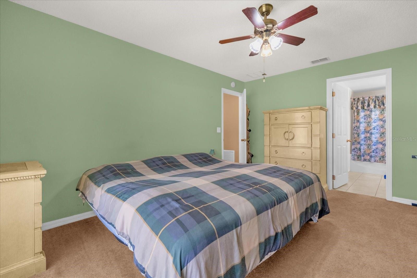
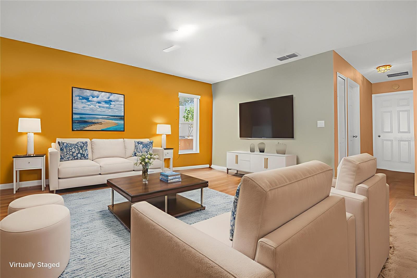
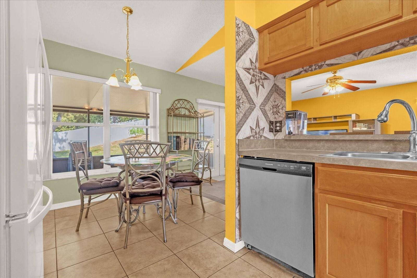
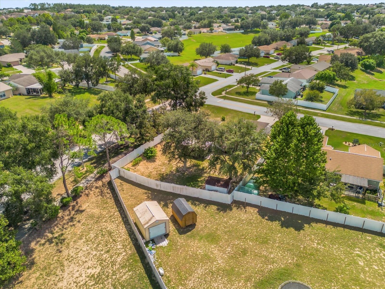
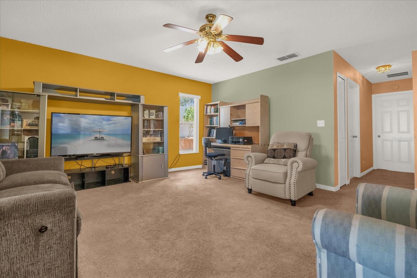
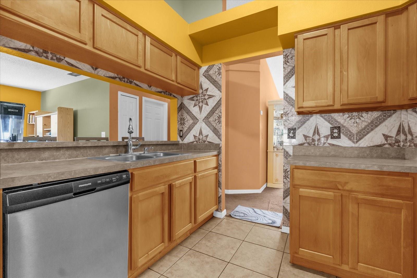
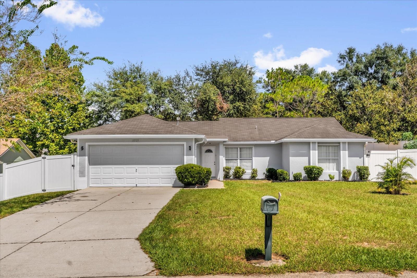
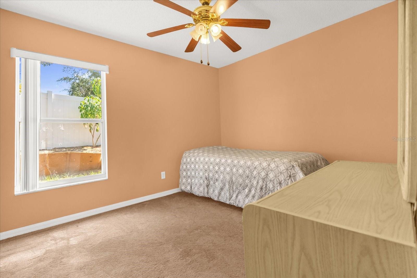
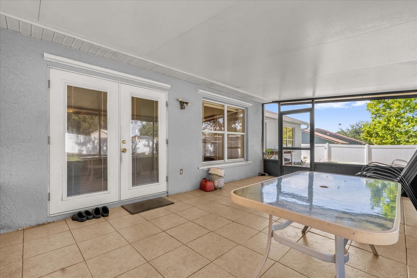
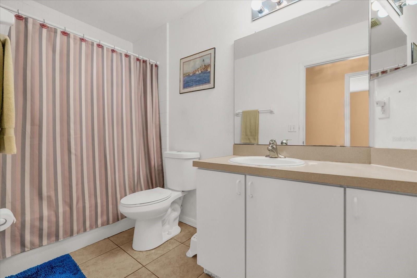
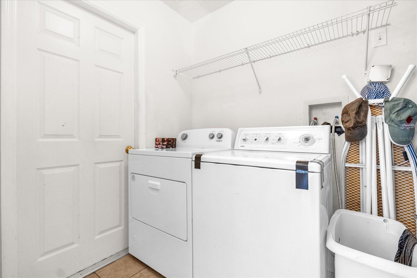
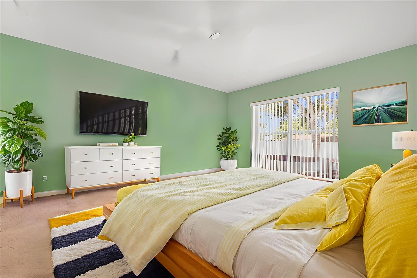
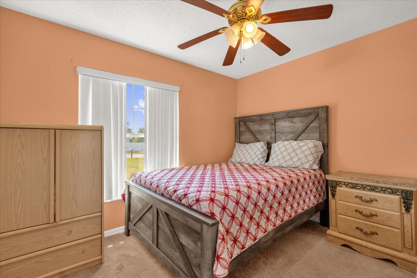
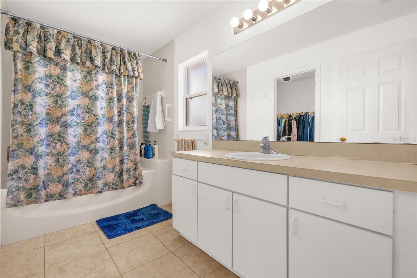
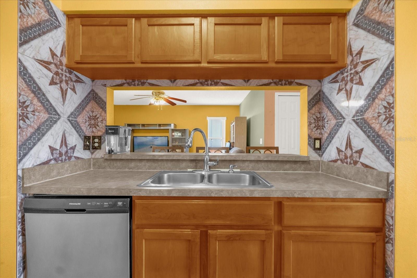
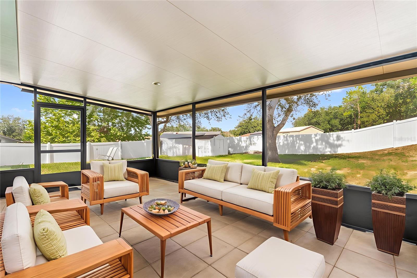
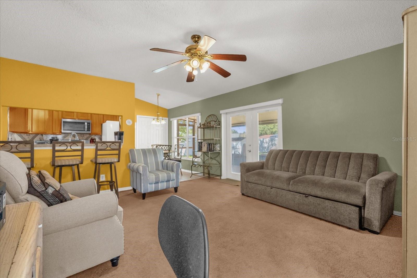
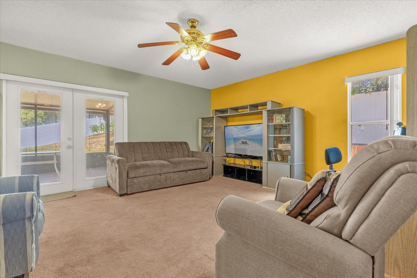
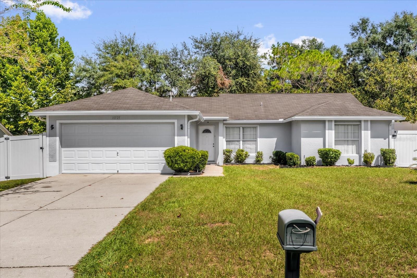
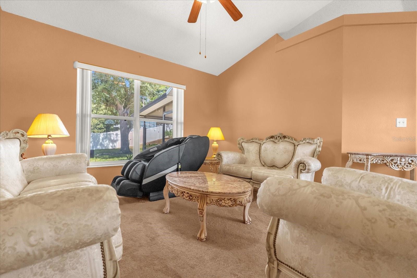
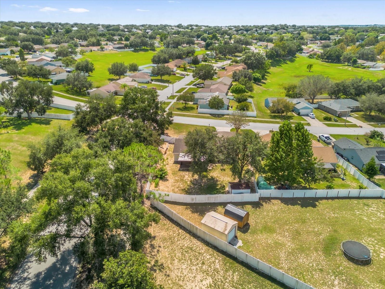
Active
11725 FOXGLOVE DR
$330,000
Features:
Property Details
Remarks
One or more photo(s) has been virtually staged. Discover your dream home in Clermont, FL—a stunning single-family residence built in 2003, featuring a 2018 roof and a 2022 A/C for worry-free living. Situated in one of Clermont’s most sought-after, well-established communities, this home offers warmth, style, and exceptional comfort. The expansive corner lot provides generous space for outdoor fun and creative landscaping, transforming your backyard into a private oasis perfect for relaxation or hosting unforgettable gatherings. The open concept kitchen is a chef’s dream, equipped with functional appliances, ample cabinetry it is ideal for family gatherings or casual entertaining. Adjacent to the kitchen, the family room and dining area create a seamless flow for everyday living and special occasions. The master suite boasts an oversized walk-in closet and a luxurious en-suite bathroom, offering a private retreat for rest and rejuvenation. Enjoy peace of mind with a fully fenced backyard—perfect for little ones, pets, and outdoor entertaining—as well as a dedicated laundry room with washer, and dryer, all designed for your convenience. Become part of a vibrant community of over 430 homes, known for its lush landscaping, friendly neighbors, and unbeatable location just off Highway 27, south of Highway 50—making your commute effortless and your lifestyle truly convenient. With parks, shopping, and dining just minutes away, every day brings new opportunities for leisure and enjoyment. This meticulously cared-for home is a rare opportunity to purchase a move-in-ready property. Don’t miss out on this exceptional opportunity—schedule your private tour today and make this beautiful Clermont residence your new home sweet home.
Financial Considerations
Price:
$330,000
HOA Fee:
390
Tax Amount:
$1750
Price per SqFt:
$204.97
Tax Legal Description:
SPRING VALLEY PHASE IV PB 48 PG 25-27 LOT 152 ORB 2389 PG 2039
Exterior Features
Lot Size:
11456
Lot Features:
N/A
Waterfront:
No
Parking Spaces:
N/A
Parking:
N/A
Roof:
Shingle
Pool:
No
Pool Features:
N/A
Interior Features
Bedrooms:
3
Bathrooms:
2
Heating:
Electric
Cooling:
Central Air
Appliances:
Dishwasher, Dryer, Range, Refrigerator, Washer
Furnished:
No
Floor:
Carpet, Ceramic Tile
Levels:
One
Additional Features
Property Sub Type:
Single Family Residence
Style:
N/A
Year Built:
2003
Construction Type:
Frame
Garage Spaces:
Yes
Covered Spaces:
N/A
Direction Faces:
South
Pets Allowed:
Yes
Special Condition:
None
Additional Features:
Other
Additional Features 2:
N/A
Map
- Address11725 FOXGLOVE DR
Featured Properties