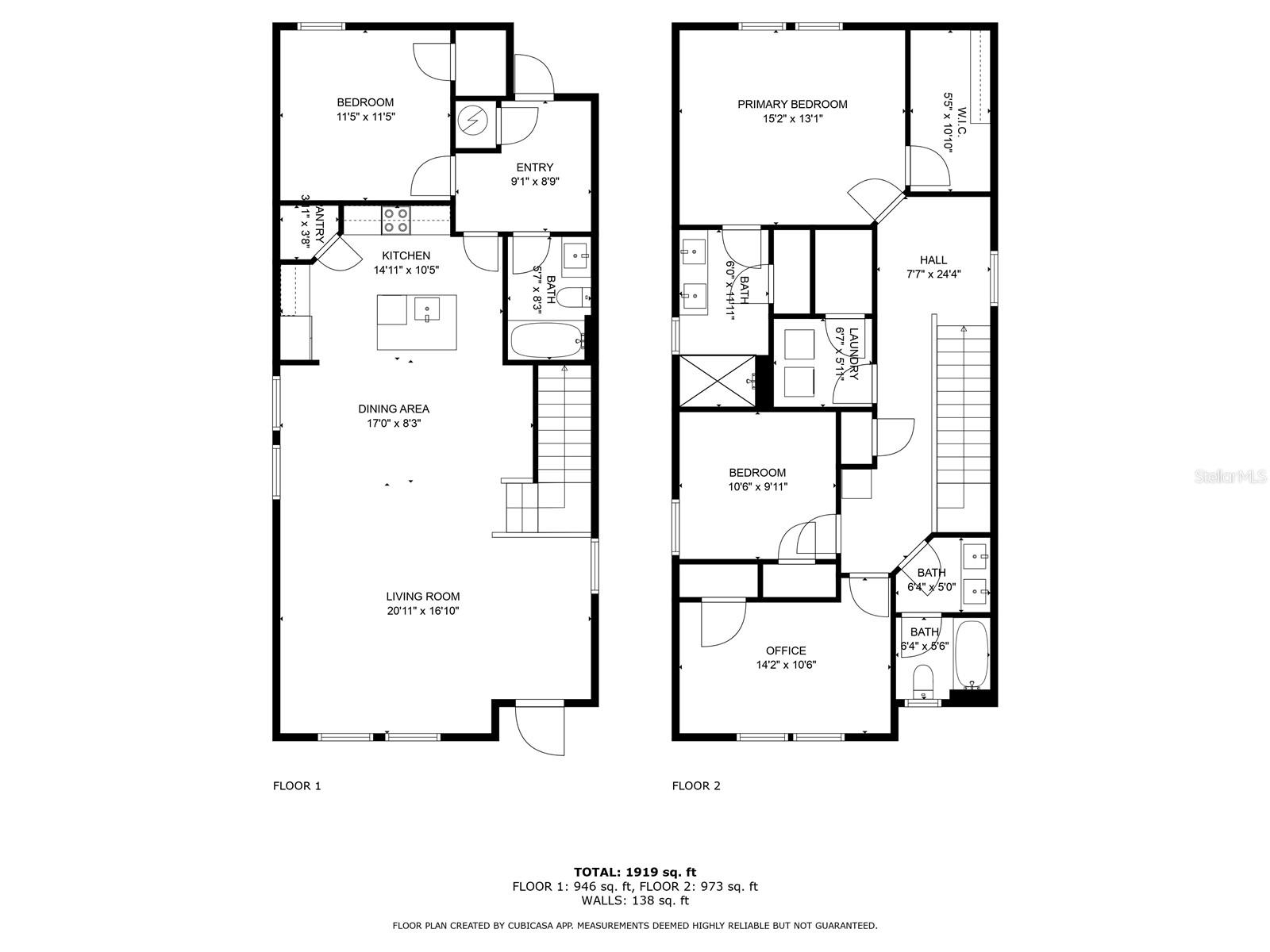
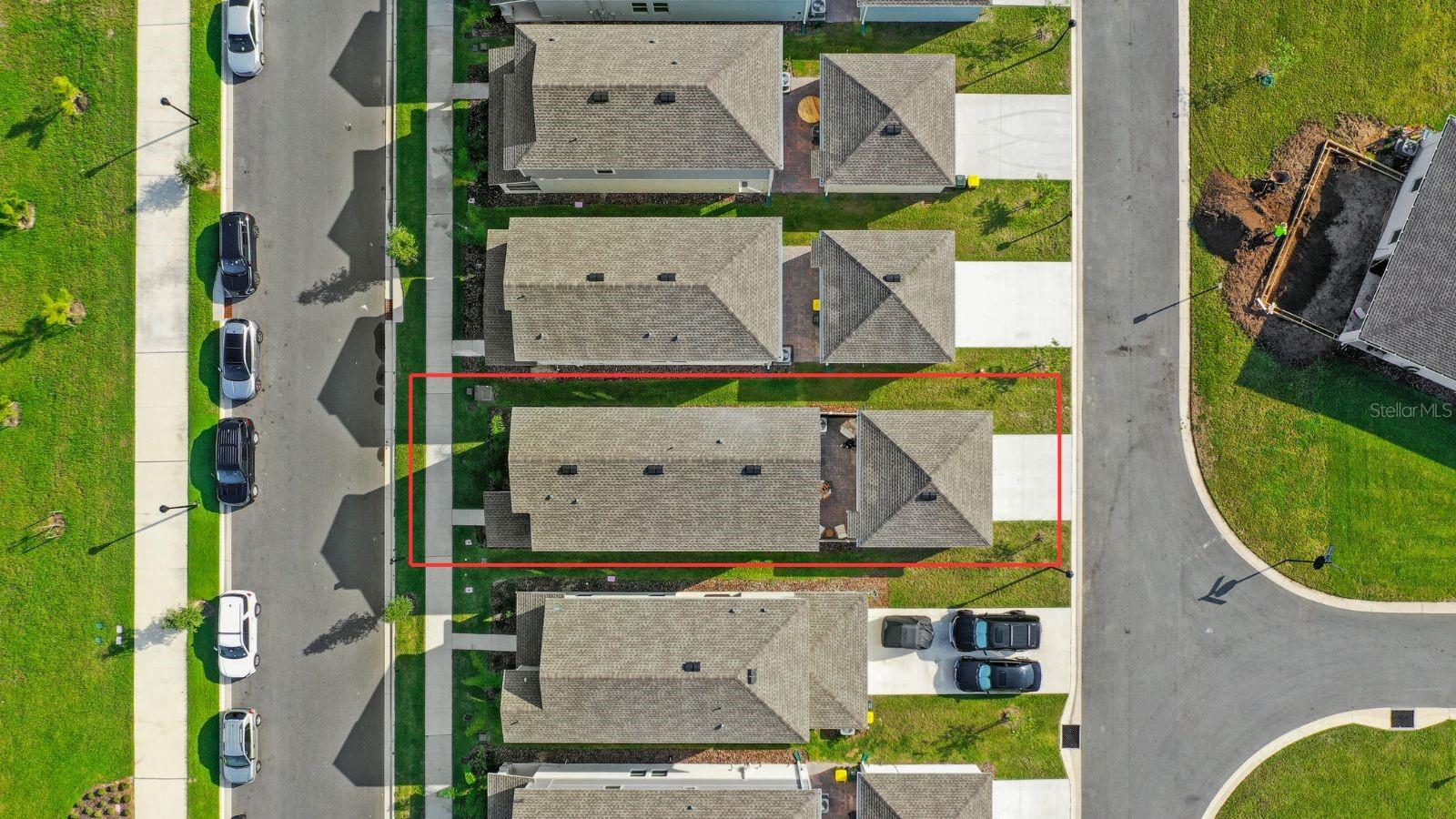
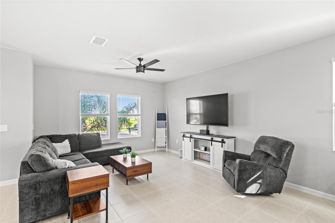
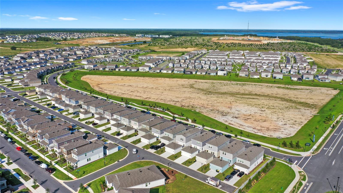
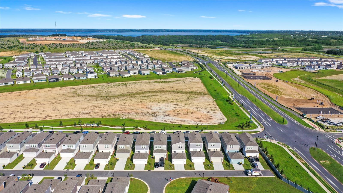
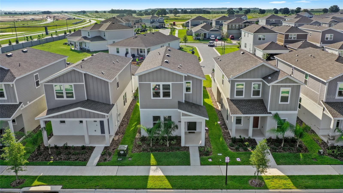
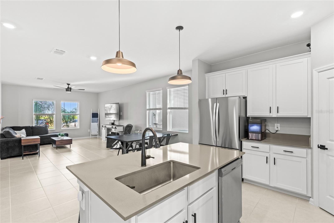
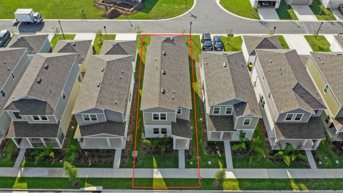
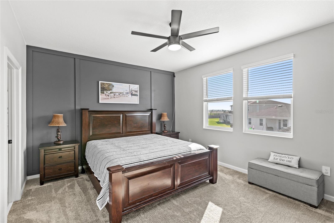
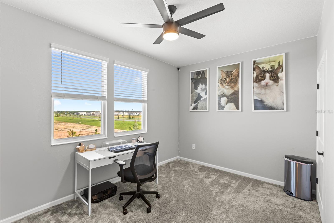
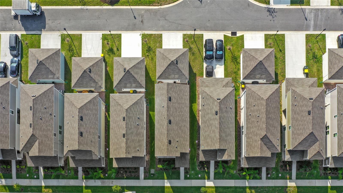
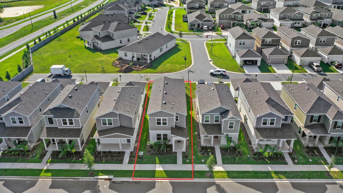
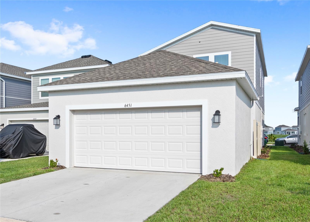
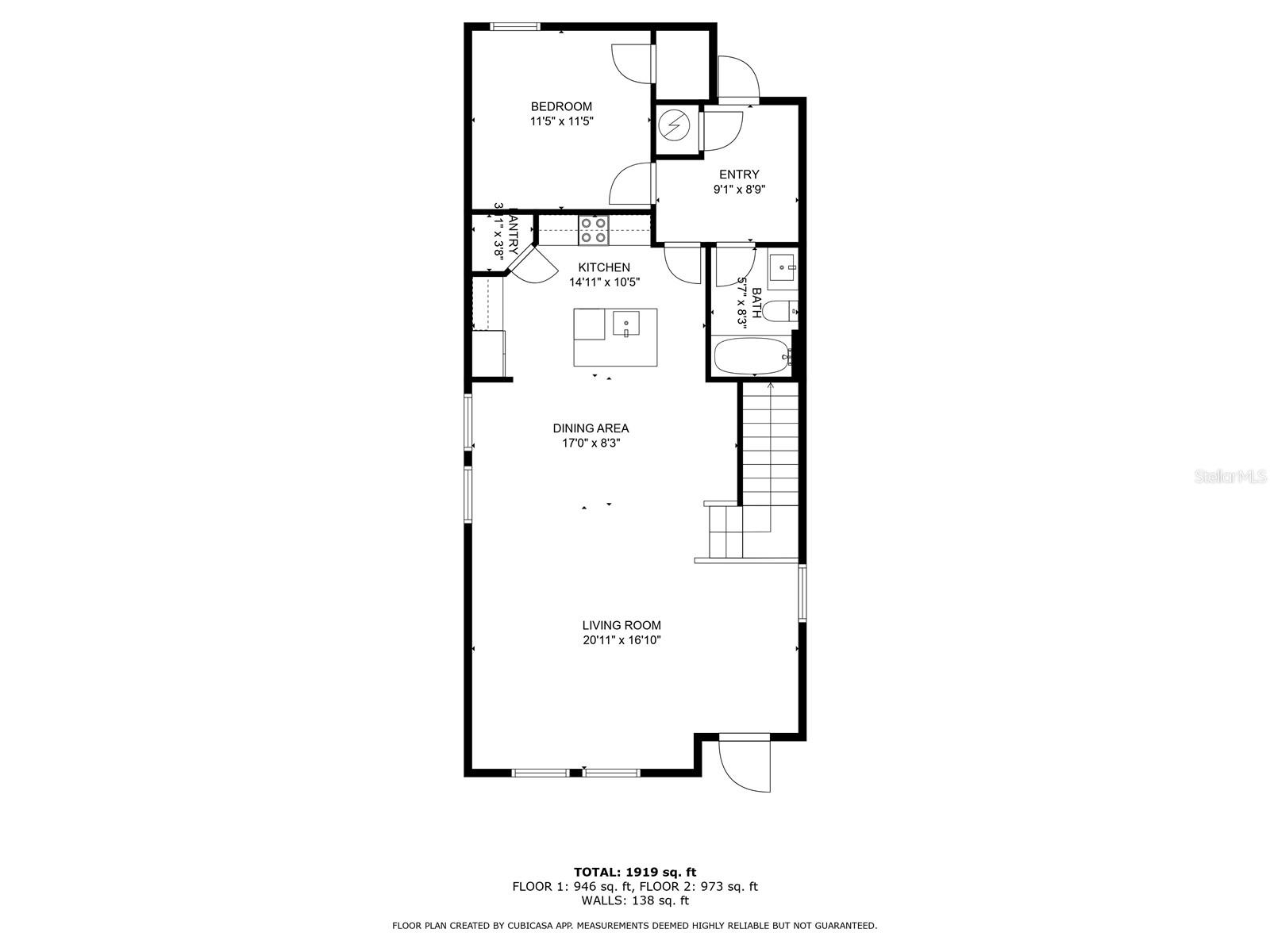
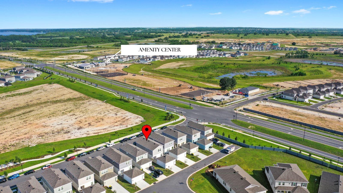
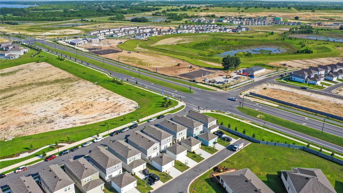
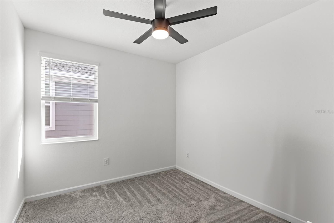
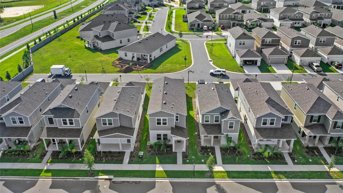
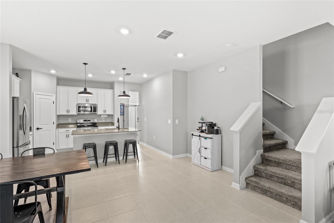
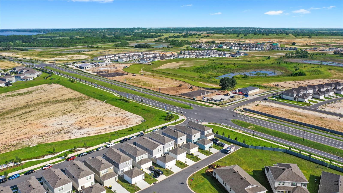
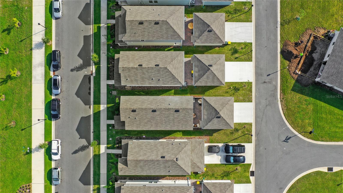
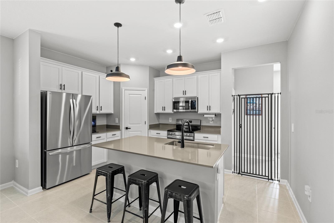
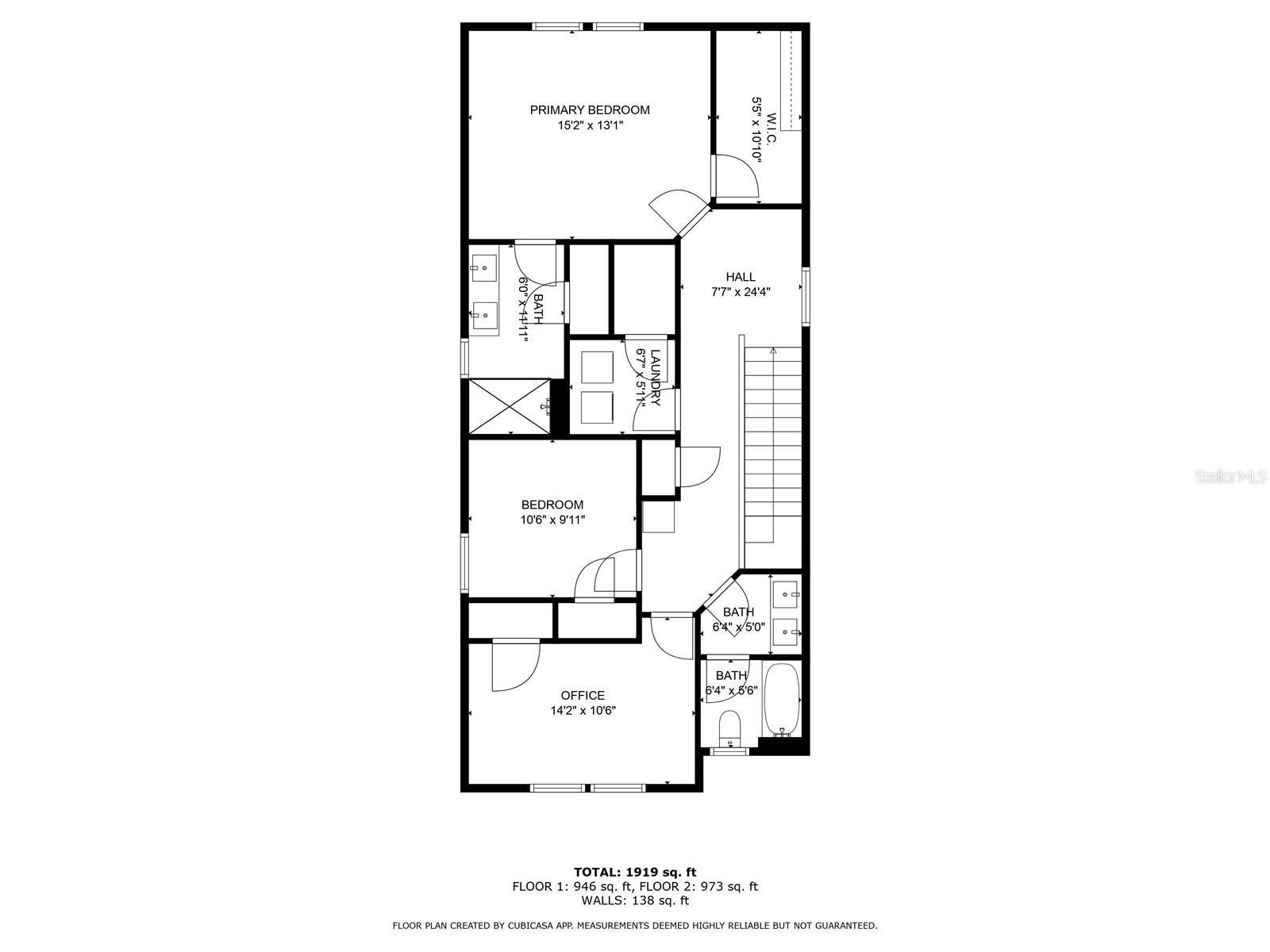
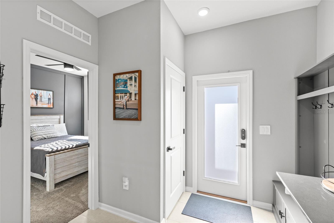
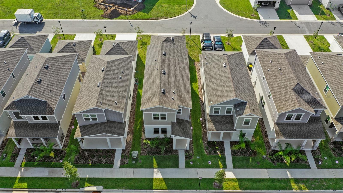
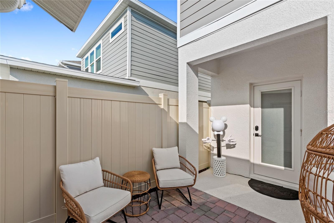
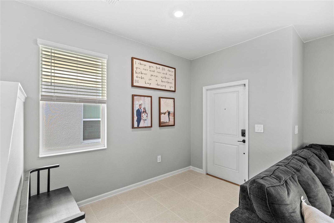
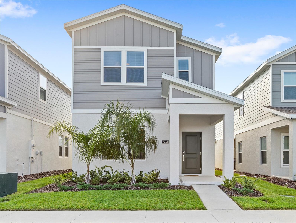
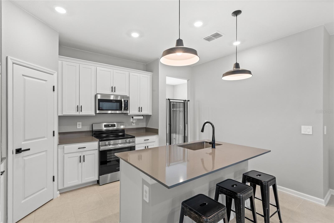
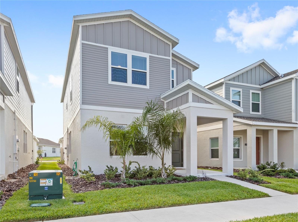
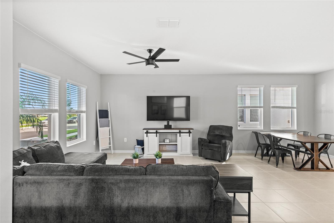
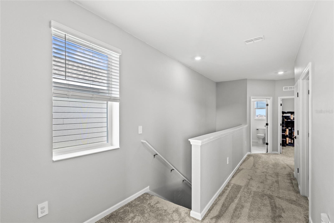
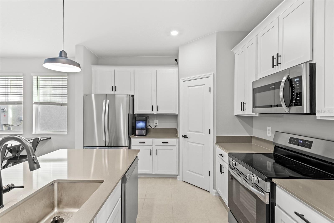
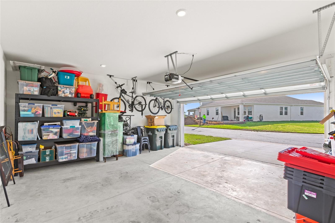
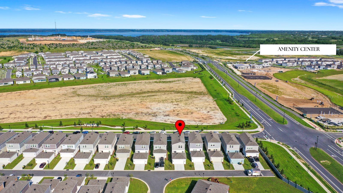
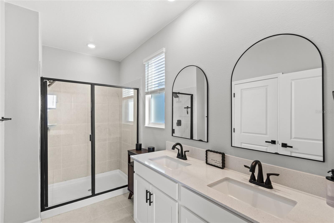
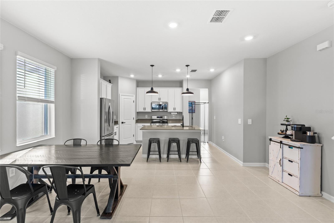
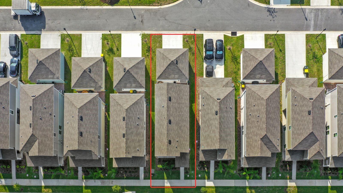
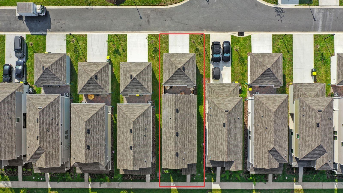
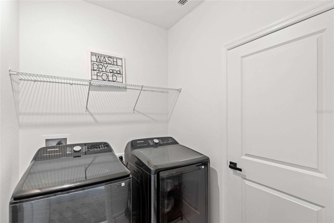
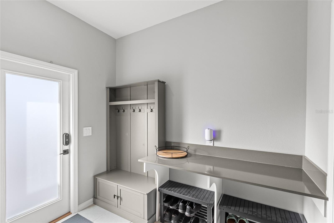
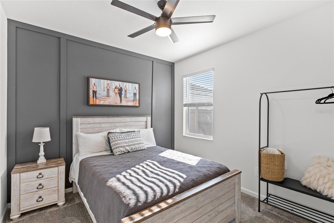
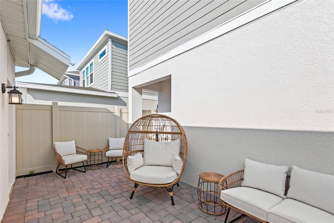
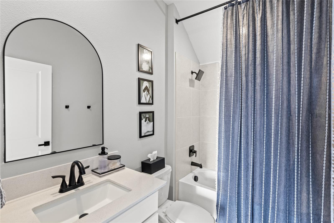
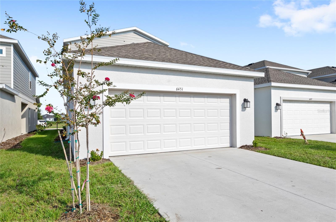
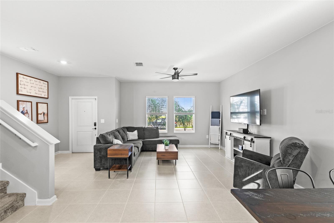
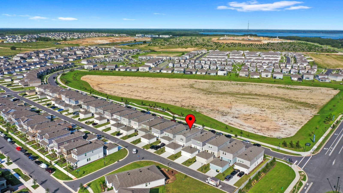
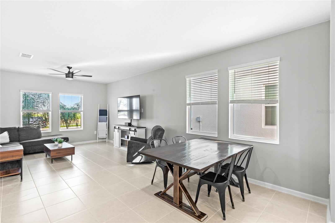
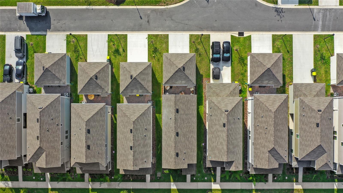
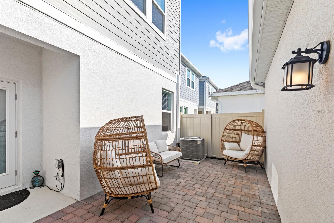
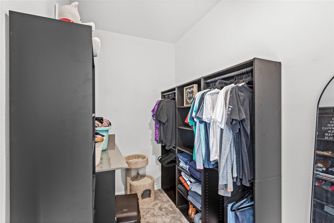
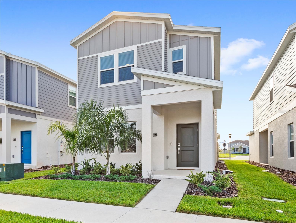
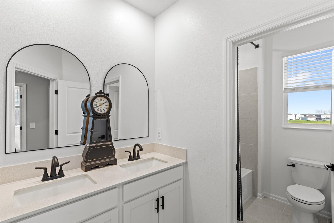
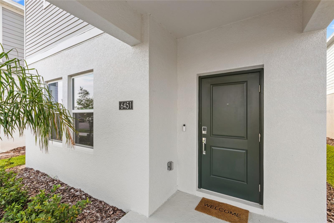
Active
6451 BLISSFUL ST
$465,000
Features:
Property Details
Remarks
Better than new, this 2024-built home comes with a rare 4.75% assumable loan for qualifying buyers and is filled with thoughtful upgrades. As you enter, you’re welcomed by an abundance of natural light, fresh interior paint, and tile flooring that flows through a spacious open-concept floor plan. The kitchen offers a generous layout with quartz countertops, a large pantry, and modern touches including new mirrors, fixtures, faucets, light fixtures, hardware, and blinds. The first floor also features a full bedroom and bathroom, along with a convenient mudroom drop zone that leads out to the fenced-in lanai and brick-paved patio connecting to the two-car garage and ample parking area. Upstairs, you’ll find three additional bedrooms, including a spacious primary suite with an en suite bath, plus another full bathroom. The split floor plan design provides privacy and functionality for every lifestyle. Located in the sought-after Wellness Ridge community with no front neighbors, you’ll enjoy a state-of-the-art fitness center, resort-style pool, lap pool, pickleball and tennis courts, playgrounds, and green spaces. Perfectly positioned along the Wellness Way corridor near the upcoming Olympus Project, and just minutes from downtown Clermont, Southern Hill Farms, and Lake Louisa State Park, this home offers the ideal blend of comfort, style, and convenience. Schedule your showing today!
Financial Considerations
Price:
$465,000
HOA Fee:
189
Tax Amount:
$3009.86
Price per SqFt:
$229.86
Tax Legal Description:
WELLNESS RIDGE PHASE 1-B PB 81 PG 69-75 LOT 306 ORB 6258 PG 1395
Exterior Features
Lot Size:
3400
Lot Features:
N/A
Waterfront:
No
Parking Spaces:
N/A
Parking:
Garage Faces Rear
Roof:
Shingle
Pool:
No
Pool Features:
N/A
Interior Features
Bedrooms:
4
Bathrooms:
3
Heating:
Central
Cooling:
Central Air
Appliances:
Dishwasher, Dryer, Microwave, Range, Refrigerator, Washer
Furnished:
No
Floor:
Carpet, Tile
Levels:
Two
Additional Features
Property Sub Type:
Single Family Residence
Style:
N/A
Year Built:
2024
Construction Type:
Block, HardiPlank Type, Stucco
Garage Spaces:
Yes
Covered Spaces:
N/A
Direction Faces:
Northwest
Pets Allowed:
Yes
Special Condition:
None
Additional Features:
Sidewalk
Additional Features 2:
Buyer to verify any and all lease restrictions directly with the HOA
Map
- Address6451 BLISSFUL ST
Featured Properties