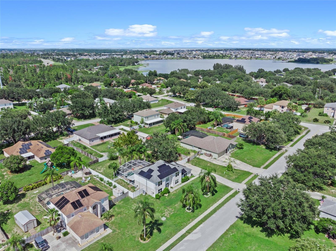
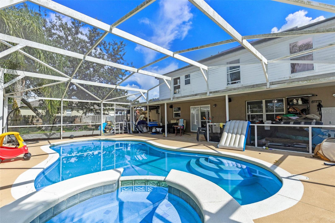
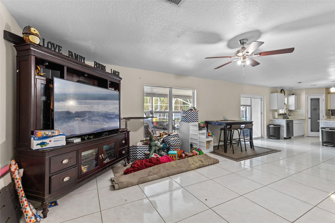
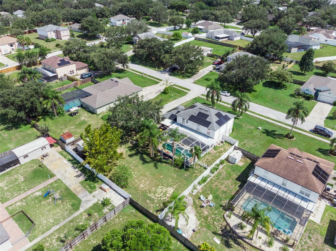
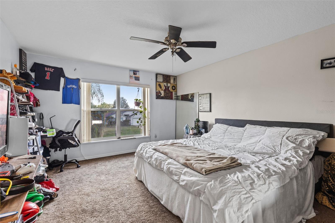
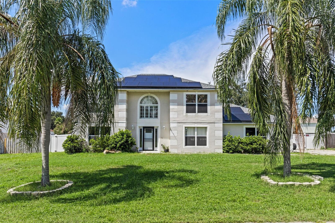
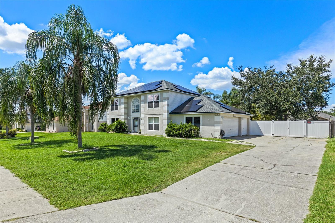
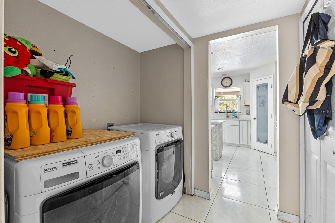
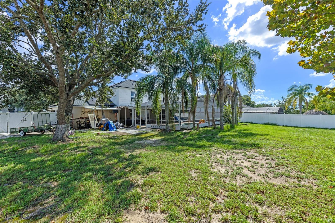
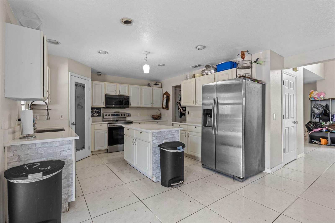
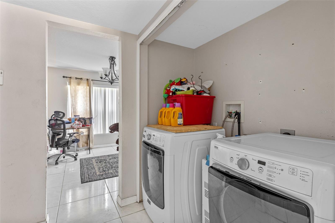
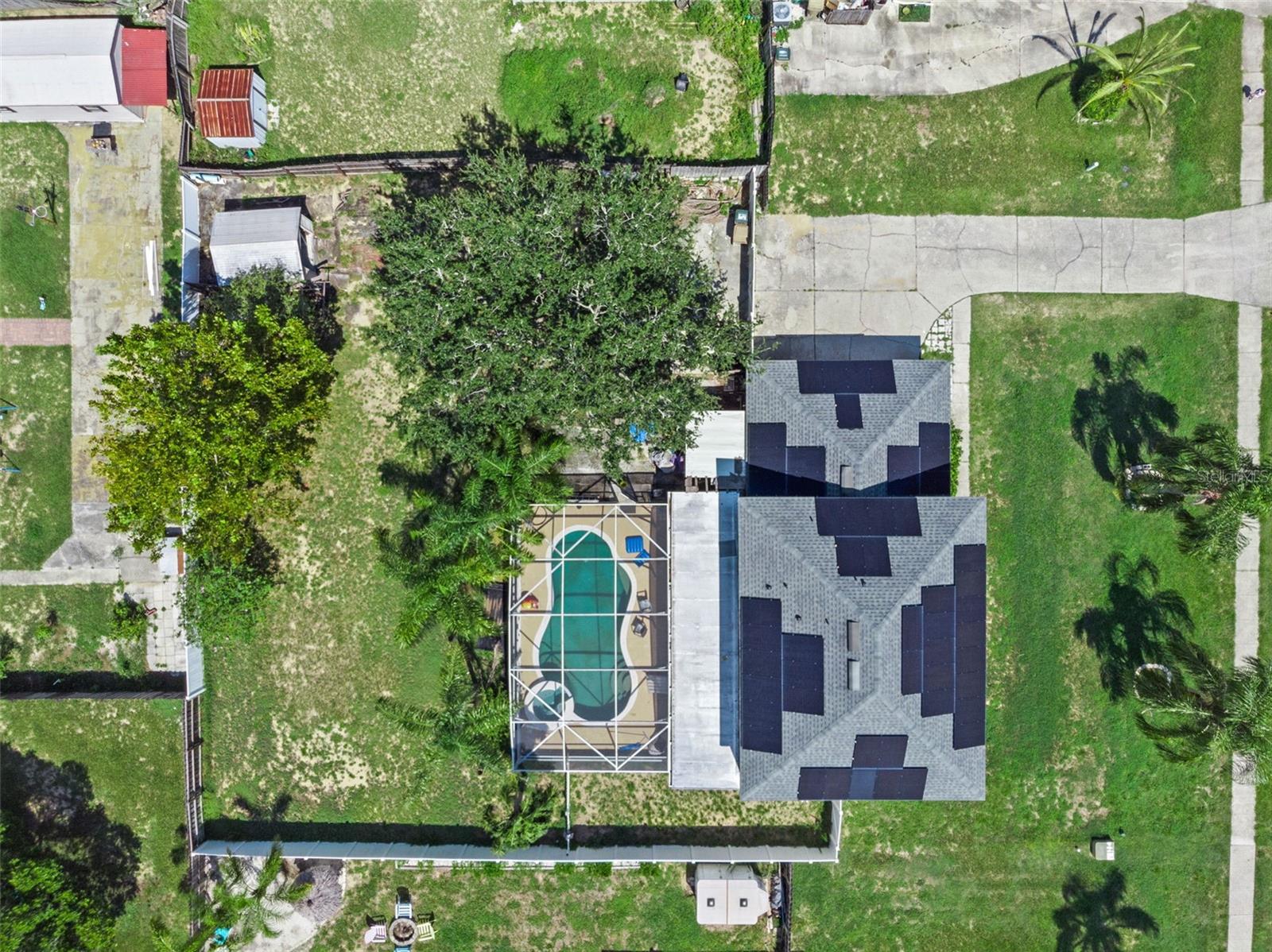
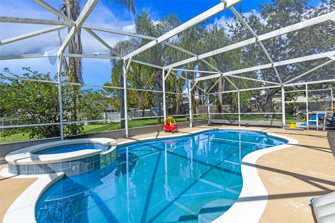
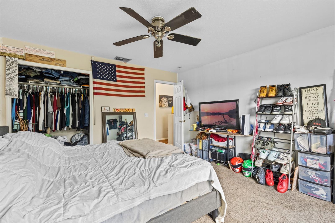
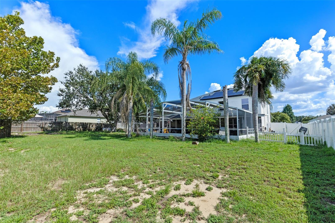
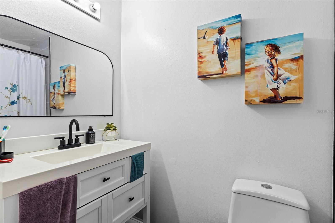
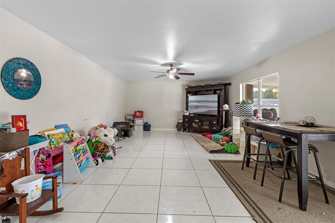
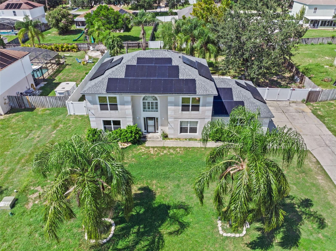
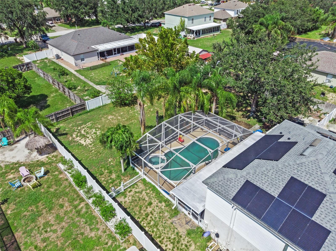
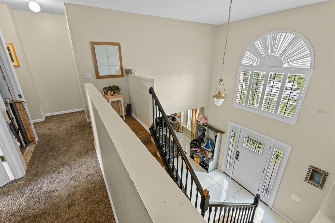
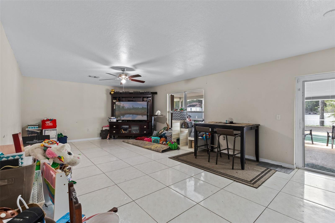
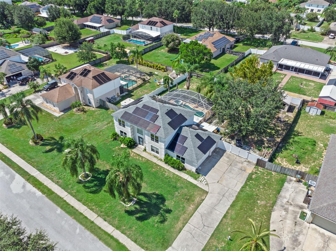
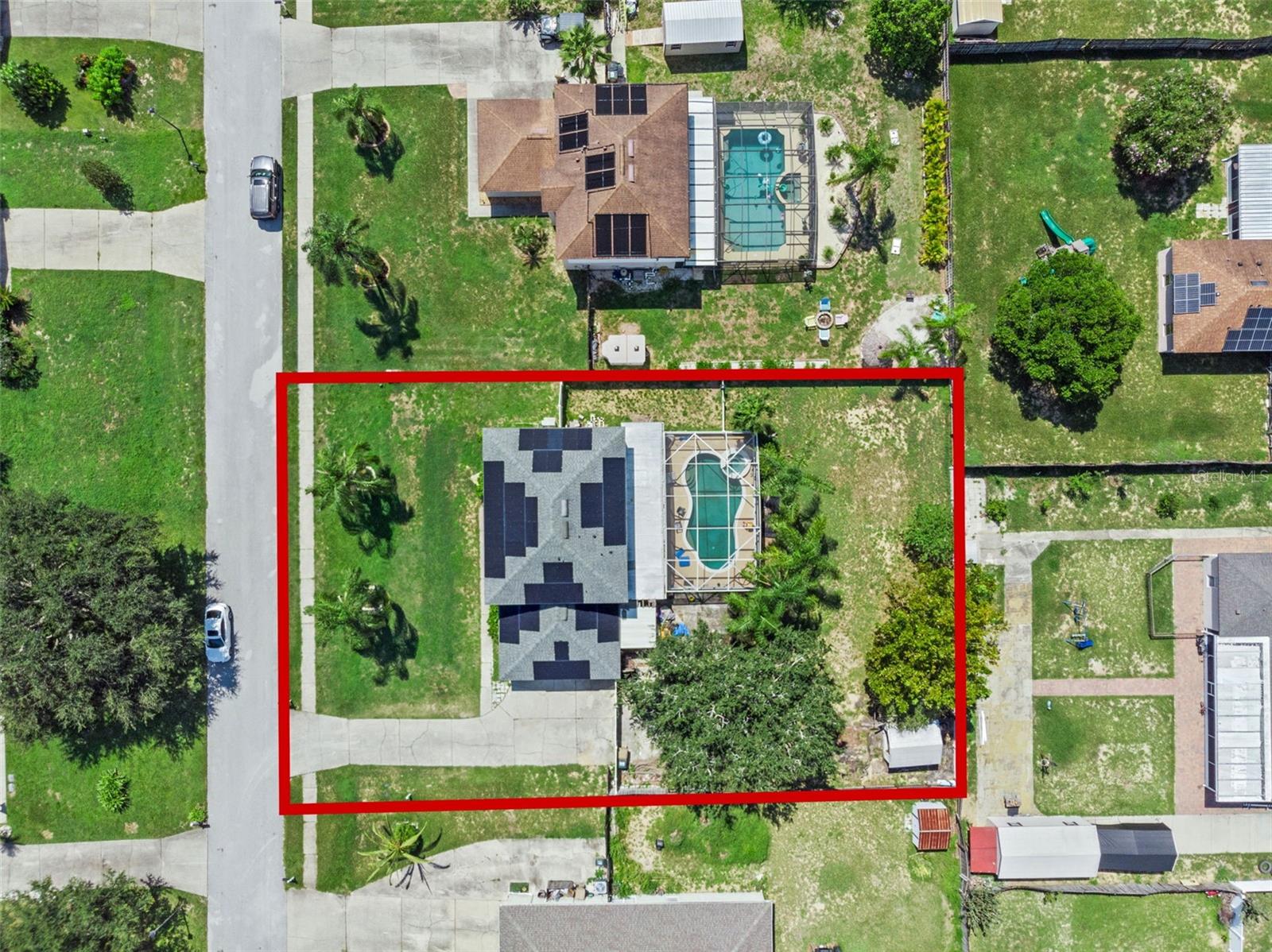
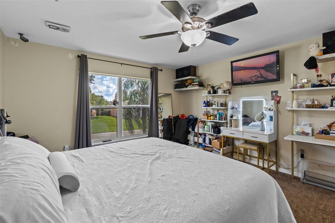
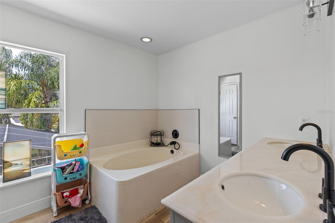
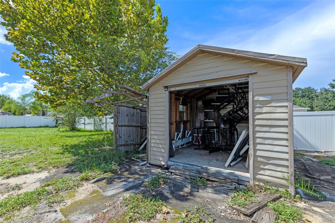
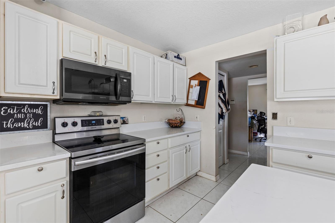
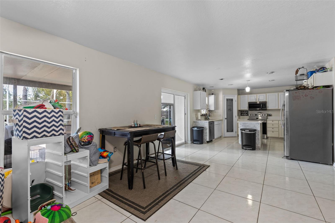
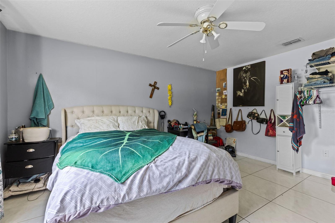
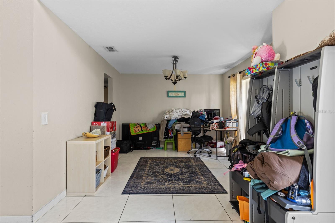
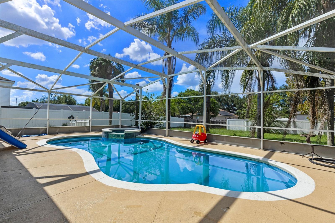
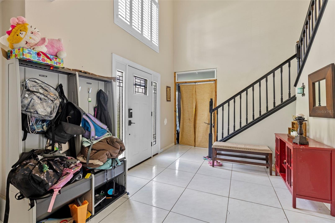
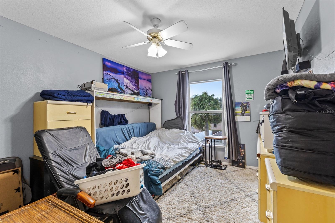
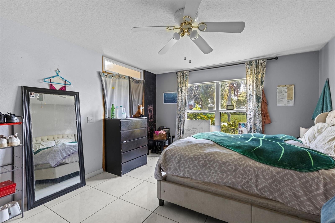
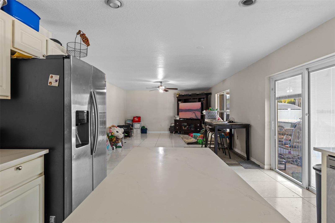
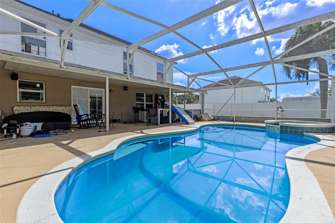
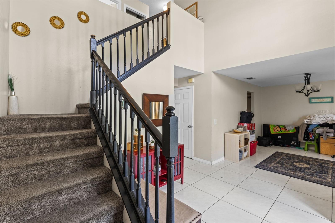
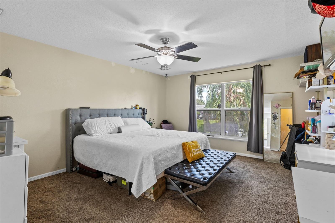
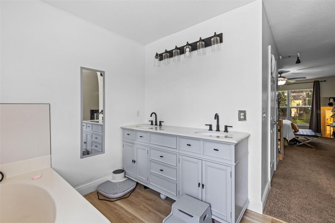
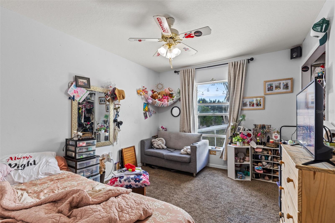
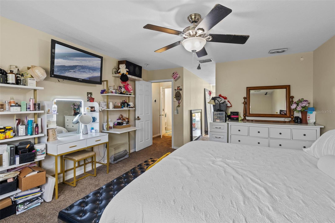
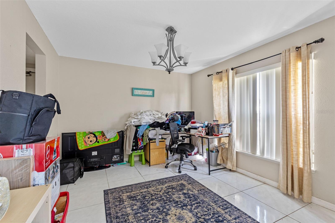
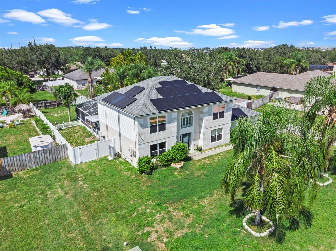
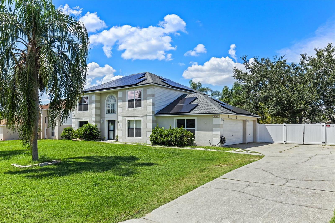
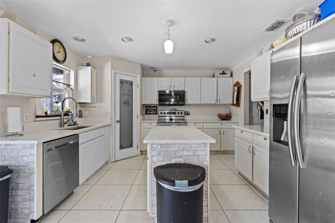
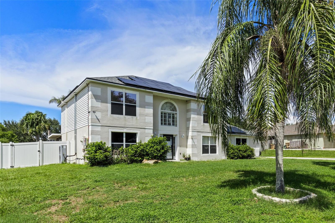
Active
16047 LANESBORO CT
$460,000
Features:
Property Details
Remarks
Welcome to a home where space, style, and versatility meet in the highly desired community of John's Lake Estates. This 4 bedroom, 2 ½ bath gem sits proudly on an oversized lot, offering privacy, curb appeal, and room to live life to the fullest. Step inside to soaring ceilings and sun filled spaces. The open concept living and dining areas connect effortlessly to a kitchen with stone countertops, and a must-have island. Need more room? The versatile bonus room gives you the flexibility for a home office, media lounge, gym, or playroom. The crown jewel at this home is the stunning screened in pool and spa, and plenty of deck space for entertaining. Imagine weekends grilling with friends, refreshing swims, and peaceful evenings soaking in the spa under the stars.The primary suite is your private sanctuary, featuring a walk in closet and an inspired bathroom. Three additional bedrooms ensure everyone has space to unwind. And for car lovers or hobbyists — the huge 3 car garage offers storage for vehicles, gear, and projects, plus extra driveway parking for guests. THIS IS MORE THAN A HOUSE — IT'S A LIFESTYLE UPGRADE. Plenty of room inside and out, a sparkling pool and spa to enjoy every season, and a location that keeps you close to everything yet feeling worlds away.
Financial Considerations
Price:
$460,000
HOA Fee:
149
Tax Amount:
$3548
Price per SqFt:
$192.31
Tax Legal Description:
JOHNS LAKE ESTATES PHASE ONE SUB LOT 44 PB 42 PGS 90-91 ORB 4330 PG 1252
Exterior Features
Lot Size:
15859
Lot Features:
Landscaped, Oversized Lot, Paved
Waterfront:
No
Parking Spaces:
N/A
Parking:
Driveway, Garage Faces Side, Off Street, On Street
Roof:
Shingle
Pool:
Yes
Pool Features:
Gunite, In Ground, Screen Enclosure
Interior Features
Bedrooms:
4
Bathrooms:
3
Heating:
Central
Cooling:
Central Air
Appliances:
Dishwasher, Microwave, Range, Refrigerator
Furnished:
No
Floor:
Carpet, Ceramic Tile
Levels:
Two
Additional Features
Property Sub Type:
Single Family Residence
Style:
N/A
Year Built:
2001
Construction Type:
Block, Stucco
Garage Spaces:
Yes
Covered Spaces:
N/A
Direction Faces:
South
Pets Allowed:
Yes
Special Condition:
None
Additional Features:
N/A
Additional Features 2:
Contact HOA for any restriction updates.
Map
- Address16047 LANESBORO CT
Featured Properties