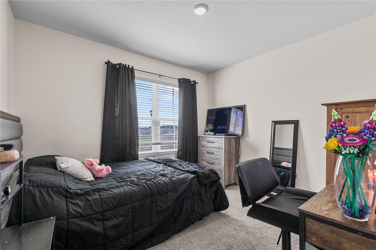
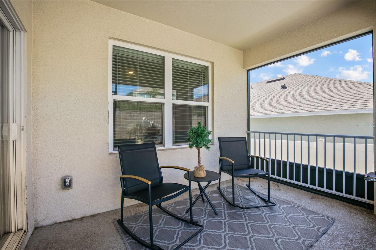
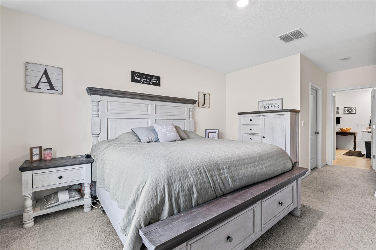
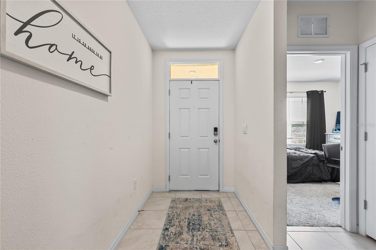
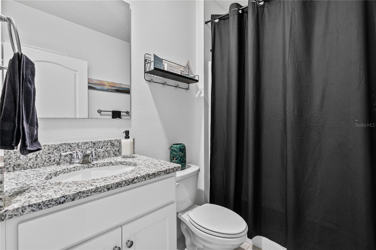
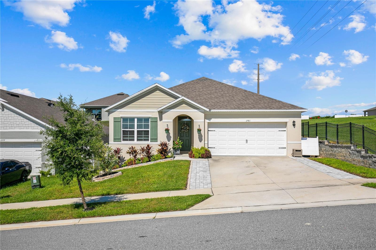
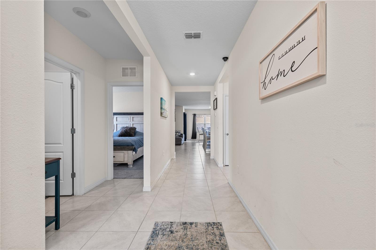
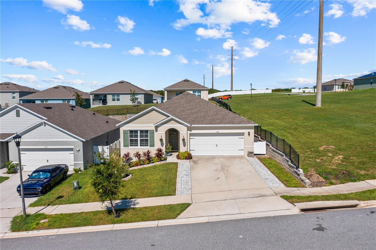
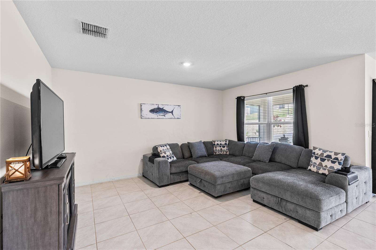
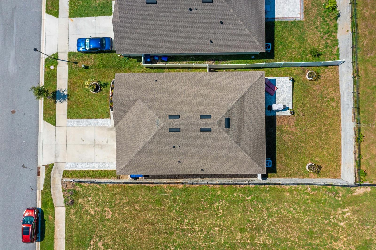
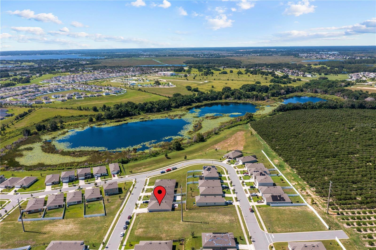
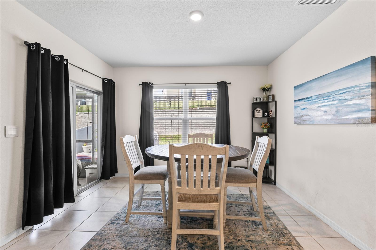
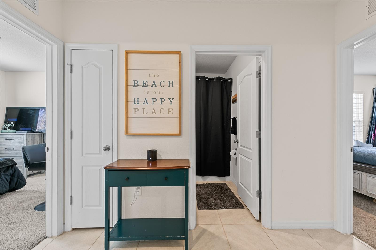
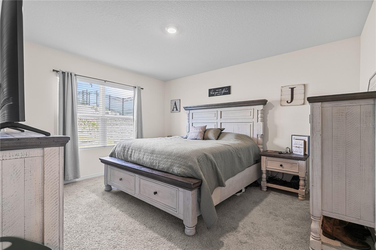
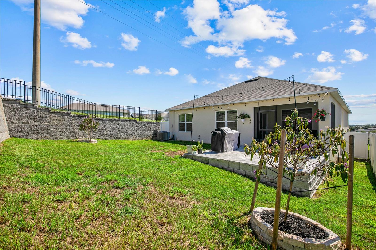
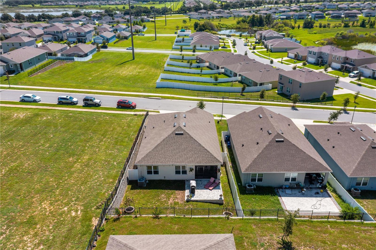
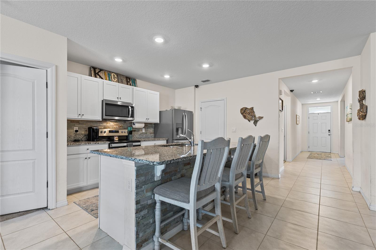
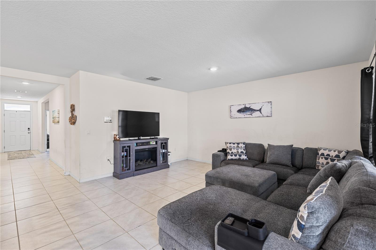
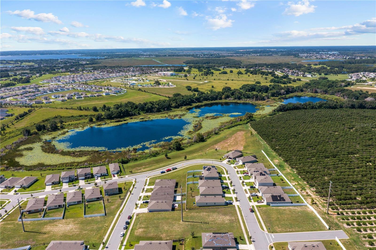
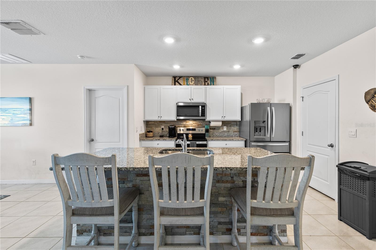
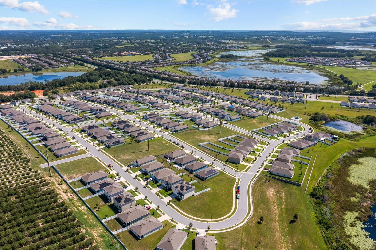
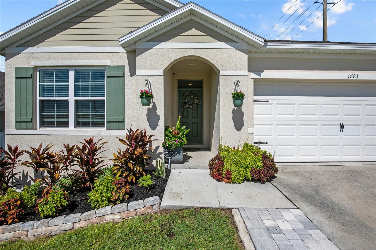
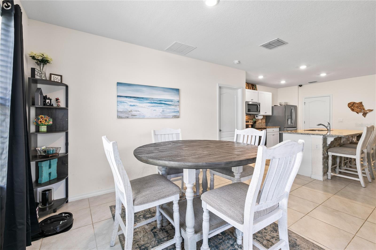
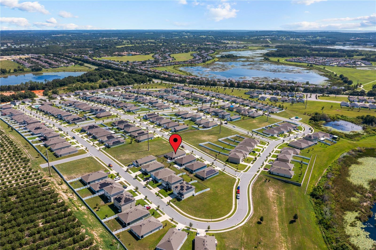
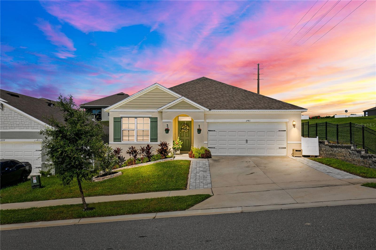
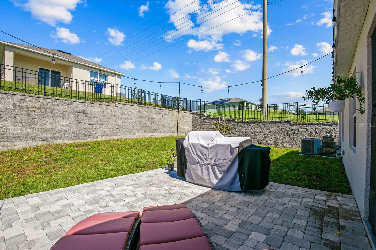
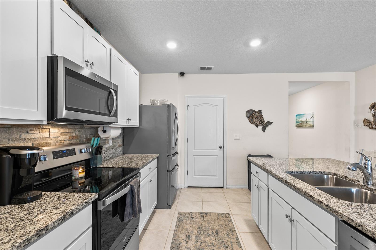
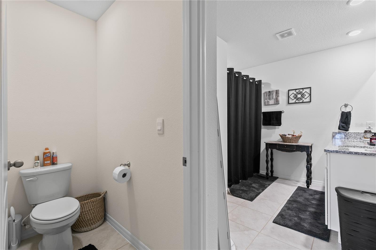
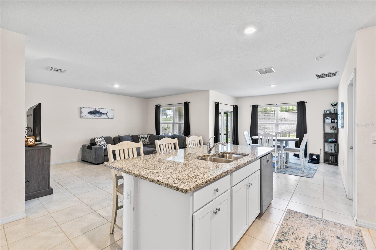
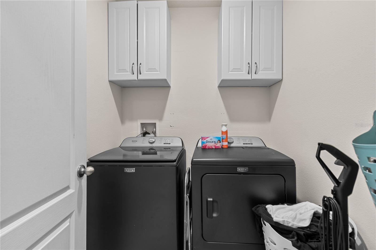
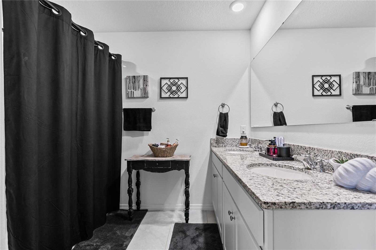
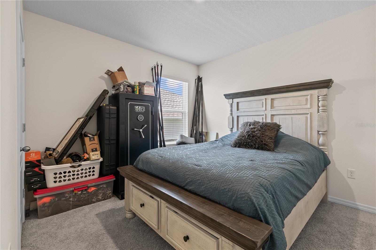
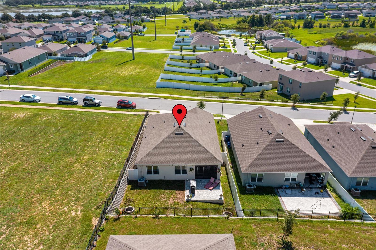
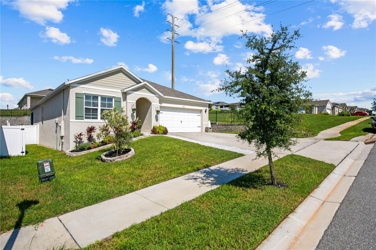
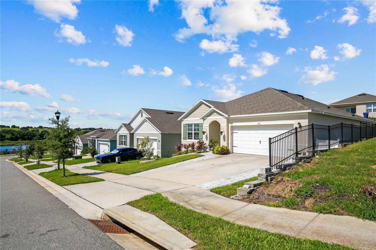
Active
1781 JUNEBERRY ST
$365,000
Features:
Property Details
Remarks
Assumable FHA LOAN with a 4.75% interest rate. ASK YOUR AGENT HOW YOU CAN TAKE ON THIS LOW INTEREST RATE! Welcome to this beautifully maintained 3-bedroom, 2-bathroom, newly built in 2023, home in Arborwood community of Clermont! The Aria floor plan by DR Horton offers a perfect blend of style, comfort, and convenience, this property sits on an elevated lot with a fully fenced backyard and no immediate right side neighbors for added privacy. Step inside to find an open-concept layout with a bright and airy feel. The gourmet kitchen is a showstopper, featuring granite countertops, a stone-accented island with breakfast bar seating, stainless steel appliances, a stylish backsplash, and plenty of cabinet space. The kitchen flows seamlessly into the dining and living areas, making it perfect for entertaining. Enjoy Florida living at its finest in the screened lanai or on the extended paver patio—ideal for grilling, relaxing, or hosting friends. The spacious backyard is enclosed with decorative fencing and surrounded by lush landscaping. Home includes: Granite Counters, 18" ceramic tile, 36" cabinets & LED Lighting. Control your home with our "Home Is Connected" Smart Home package featuring: porch light switch, front door lock, thermostat, doorbell camera, touch screen control hub, Deako Smart switches. You will Save Money with this all block constructed, energy efficient new home complete with 15 Seer AC, dual pane low-E windows. Schedule a private showing today!
Financial Considerations
Price:
$365,000
HOA Fee:
71
Tax Amount:
$5852.31
Price per SqFt:
$221.08
Tax Legal Description:
ARBORWOOD PHASE 1-B AND PHASE 2 PB 75 PG 94-96 LOT 113 ORB 6080 PG 1210
Exterior Features
Lot Size:
6008
Lot Features:
N/A
Waterfront:
No
Parking Spaces:
N/A
Parking:
Oversized
Roof:
Shingle
Pool:
No
Pool Features:
N/A
Interior Features
Bedrooms:
3
Bathrooms:
2
Heating:
Central
Cooling:
Central Air
Appliances:
Dishwasher, Dryer, Microwave, Range, Refrigerator, Washer
Furnished:
Yes
Floor:
Tile
Levels:
One
Additional Features
Property Sub Type:
Single Family Residence
Style:
N/A
Year Built:
2023
Construction Type:
Block, Stucco
Garage Spaces:
Yes
Covered Spaces:
N/A
Direction Faces:
East
Pets Allowed:
Yes
Special Condition:
None
Additional Features:
Sidewalk
Additional Features 2:
All leasing restrictions to be confirmed with the homeowners association.
Map
- Address1781 JUNEBERRY ST
Featured Properties