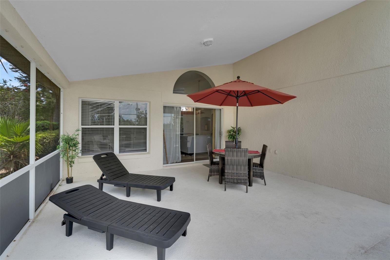
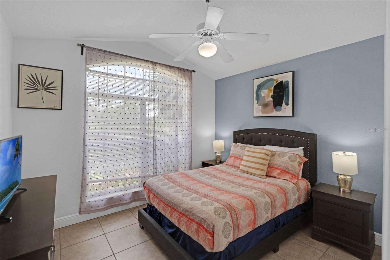
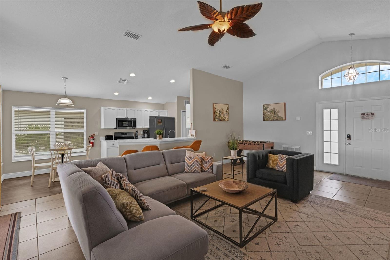
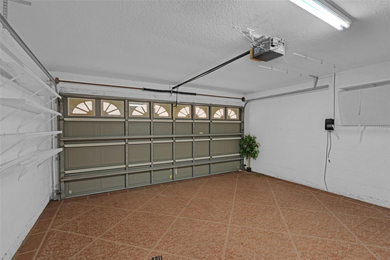
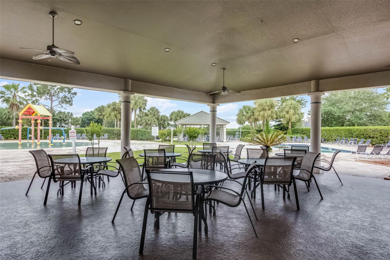
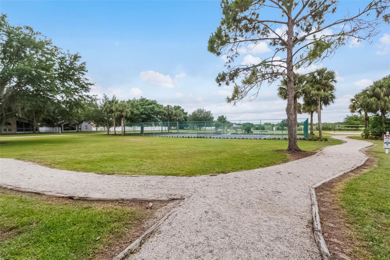
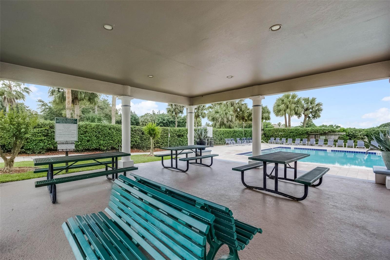
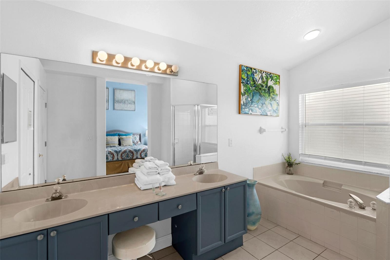
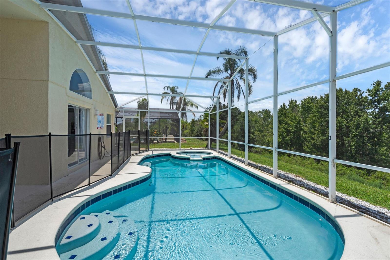
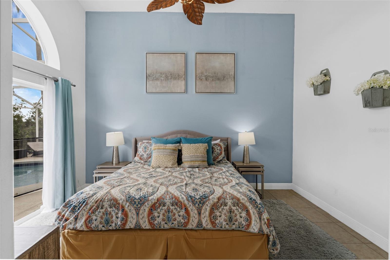
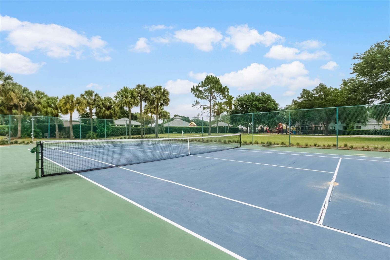
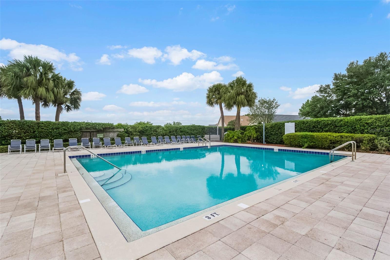
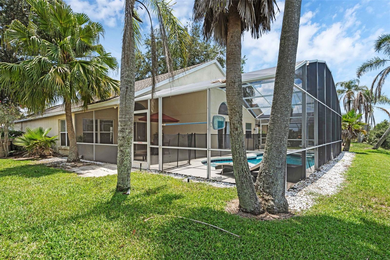
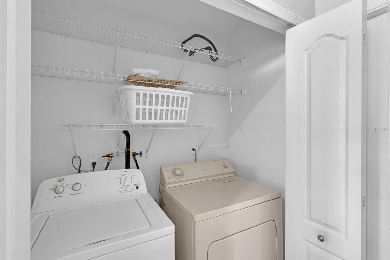
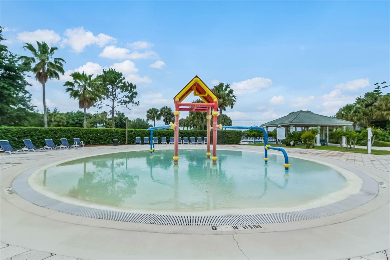
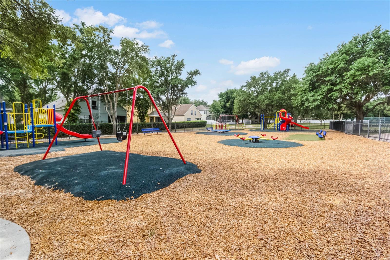
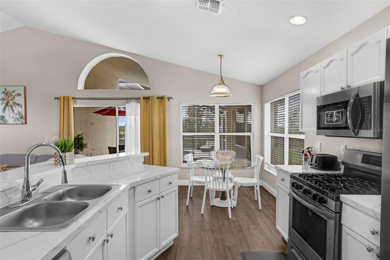
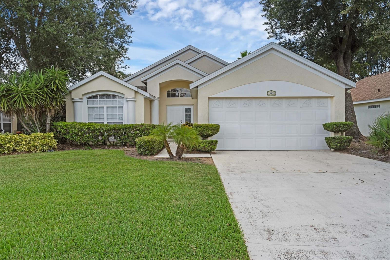
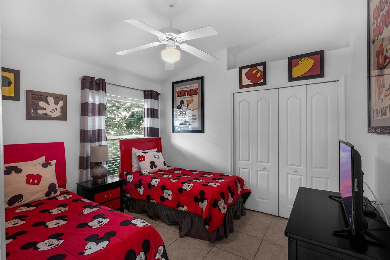
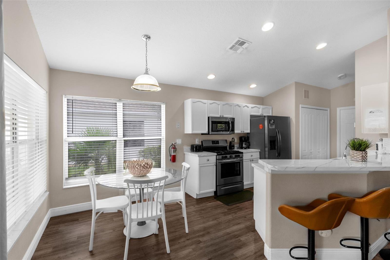
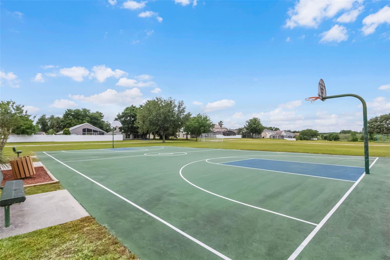
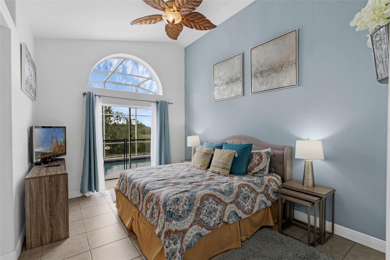
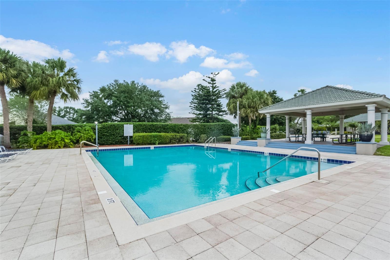
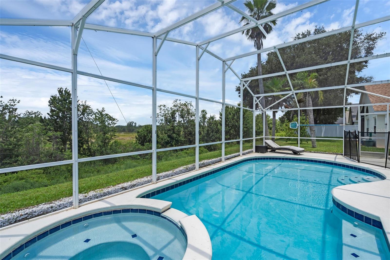
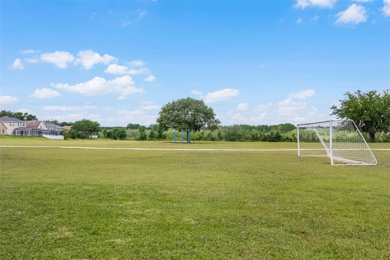
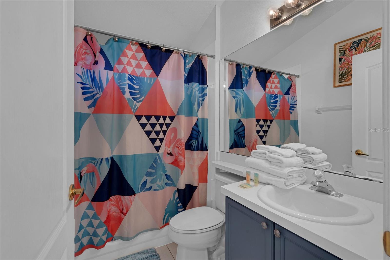
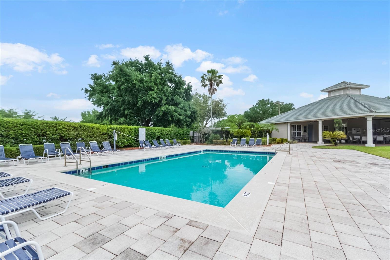
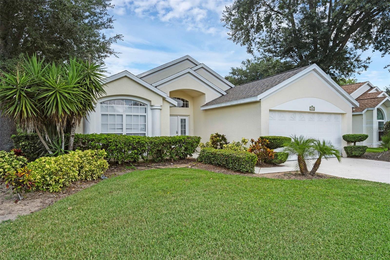
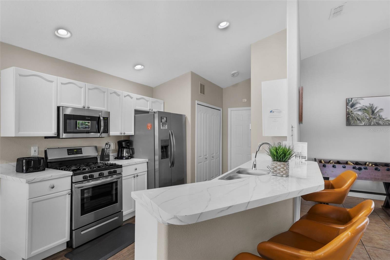
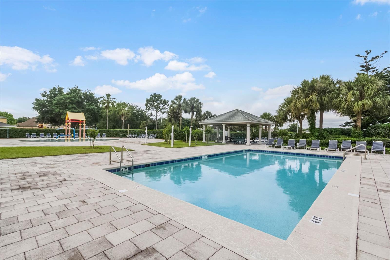
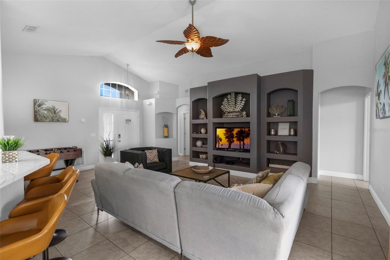
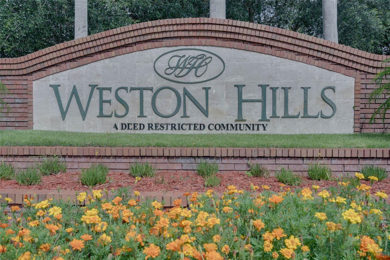
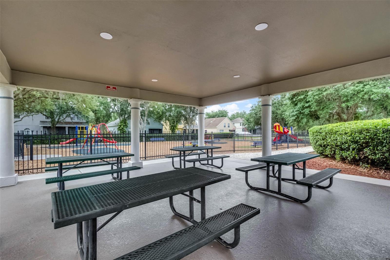
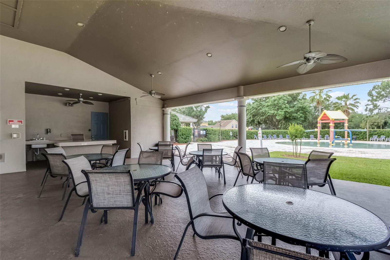
Active
15405 BAY VISTA DR
$405,000
Features:
Property Details
Remarks
Tucked away at the end of a peaceful cul-de-sac in the gated community of Weston Hills, this well-maintained, fully furnished pool home offers the perfect balance of comfort, privacy, and flexibility—ideal for both short-term rental investors and those seeking a full-time residence or vacation getaway. Set on a premium conservation lot with no rear neighbors, you'll enjoy serene natural views from your screen-enclosed, heated pool and spa—a private outdoor retreat perfect for relaxing or entertaining. Inside you find a bright, open floor plan with a thoughtful split layout. The spacious primary suite features direct pool access and a large ensuite bath with dual vanities, a garden tub, and a walk-in shower. Two additional bedrooms and a full bath offer comfort and convenience for guests or family members. Located in the sought-after Four Corners area, Weston Hills offers resort-style amenities including two community pools, a splash pad, tennis and basketball courts, soccer field, playgrounds, and walking trails—all within a gated setting for added peace of mind. With easy access to US-27, Hwy 192, and the theme parks, plus endless shopping and dining options nearby, the location is as convenient as it is desirable. Whether you're looking to invest, settle down, or escape to Florida sunshine, this turn-key home offers it all.
Financial Considerations
Price:
$405,000
HOA Fee:
110
Tax Amount:
$4792
Price per SqFt:
$278.93
Tax Legal Description:
WESTON HILLS SUBDIVISION PHASE 1 SUB LOT 177 PB 39 PGS 39-41 ORB 3101 PG 113
Exterior Features
Lot Size:
6801
Lot Features:
Conservation Area, Cul-De-Sac, Landscaped, Sidewalk, Paved
Waterfront:
No
Parking Spaces:
N/A
Parking:
Driveway, Garage Door Opener
Roof:
Shingle
Pool:
Yes
Pool Features:
Child Safety Fence, Gunite, Heated, In Ground, Lighting, Screen Enclosure
Interior Features
Bedrooms:
3
Bathrooms:
2
Heating:
Central, Electric
Cooling:
Central Air
Appliances:
Dishwasher, Dryer, Electric Water Heater, Microwave, Range, Refrigerator, Washer
Furnished:
Yes
Floor:
Laminate, Tile
Levels:
One
Additional Features
Property Sub Type:
Single Family Residence
Style:
N/A
Year Built:
1998
Construction Type:
Block, Stucco
Garage Spaces:
Yes
Covered Spaces:
N/A
Direction Faces:
Southeast
Pets Allowed:
Yes
Special Condition:
None
Additional Features:
Sliding Doors
Additional Features 2:
Buyer/Buyer's Agent to independently verify lease restrictions with the homeowners association and/or county.
Map
- Address15405 BAY VISTA DR
Featured Properties