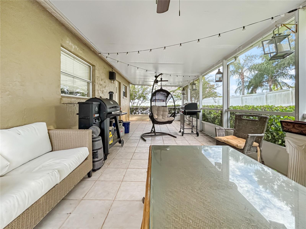
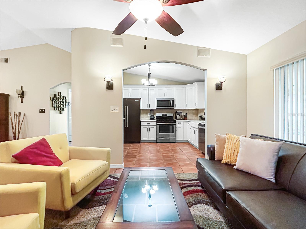
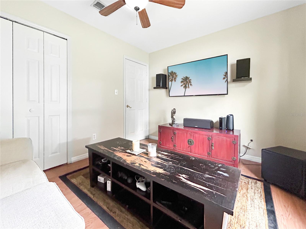
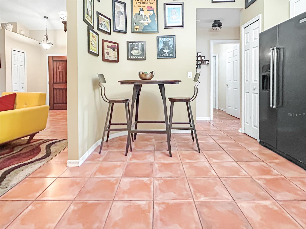
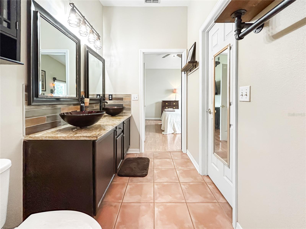
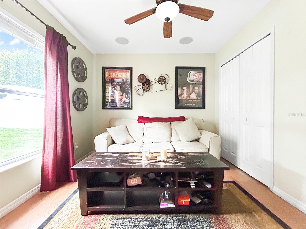
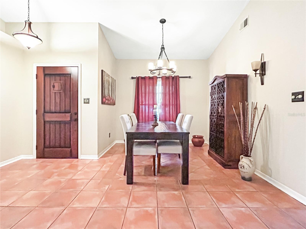
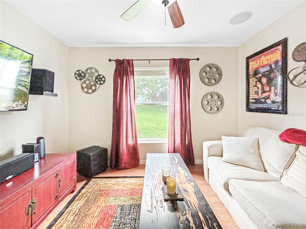
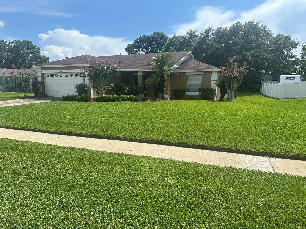
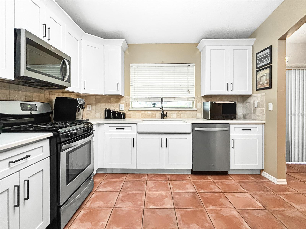
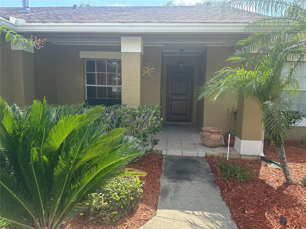
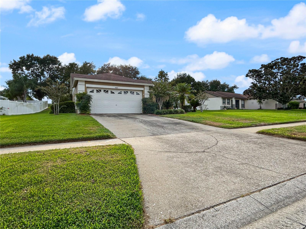
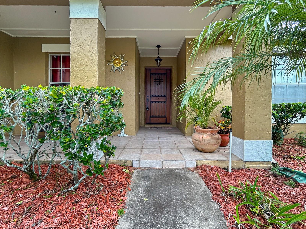
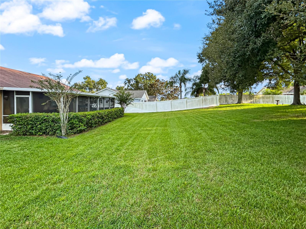
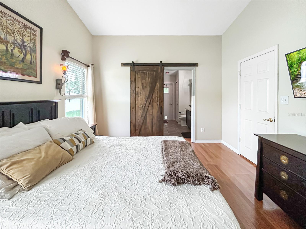
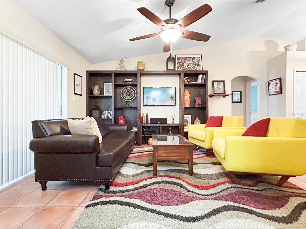

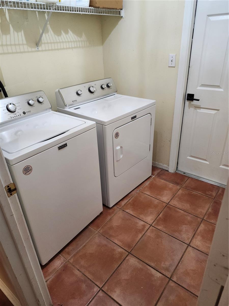
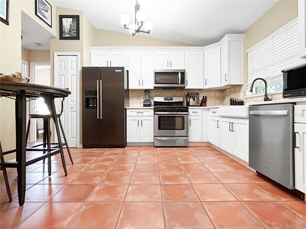
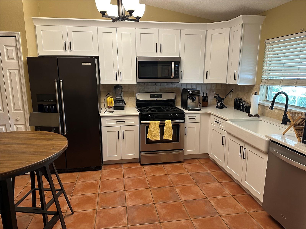
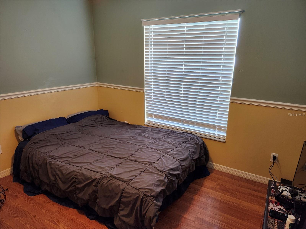
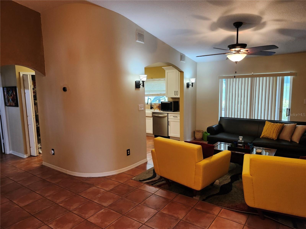
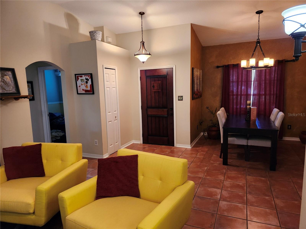
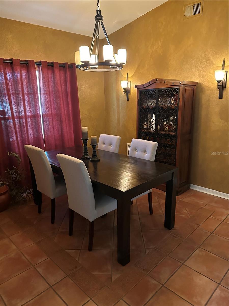
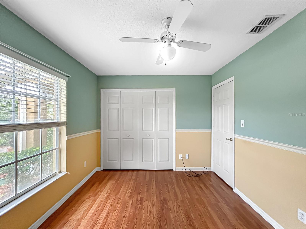
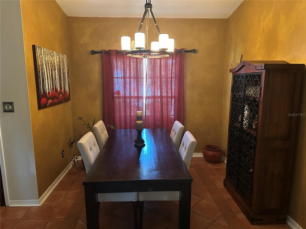
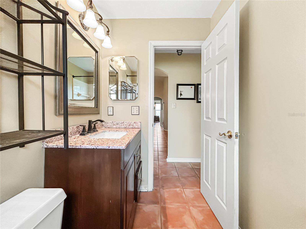
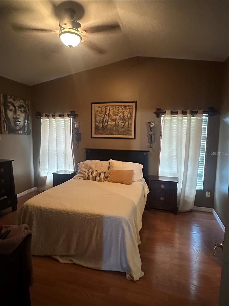
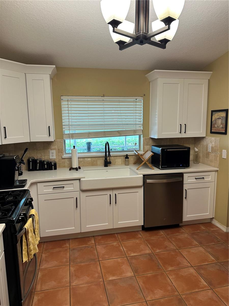
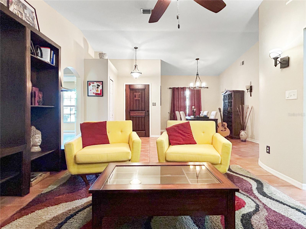
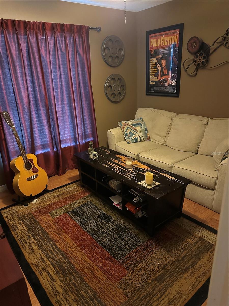
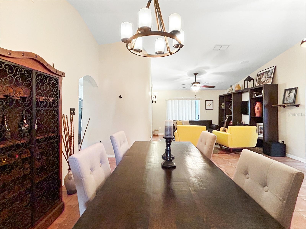
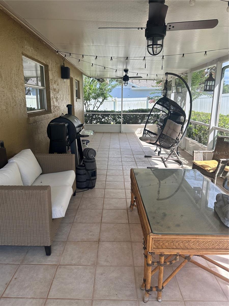
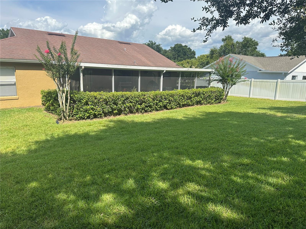
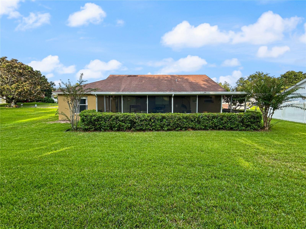
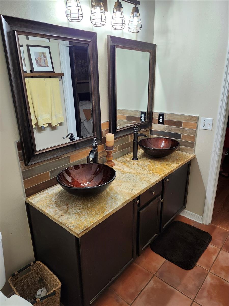
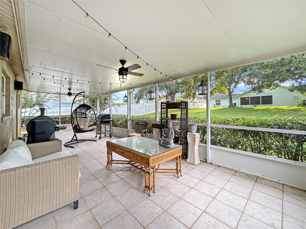
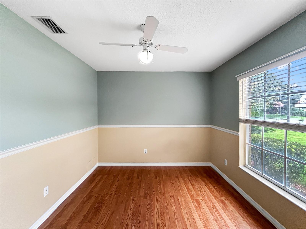
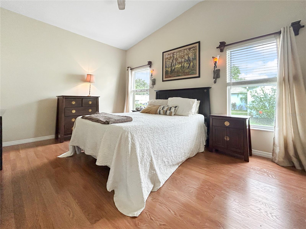
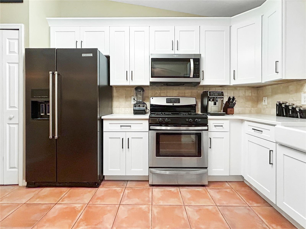
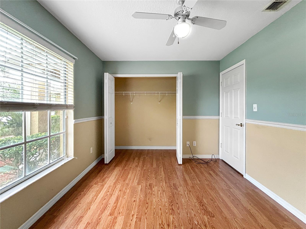
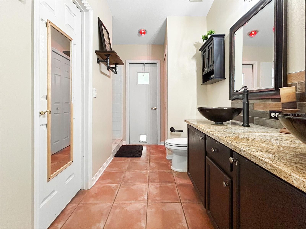
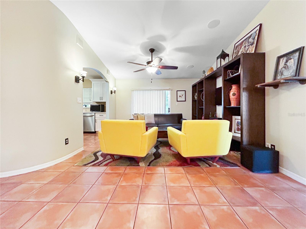
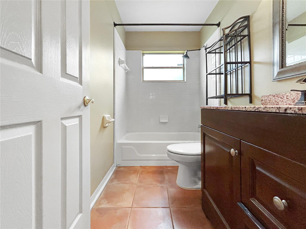
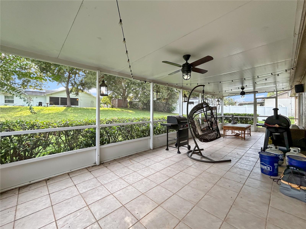
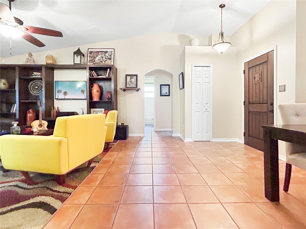
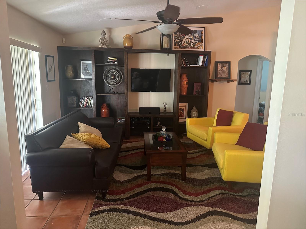
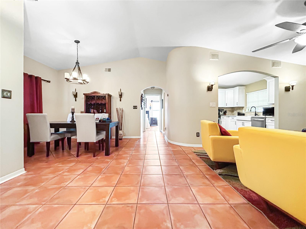
Active
14421 INDIAN RIDGE TRL
$355,000
Features:
Property Details
Remarks
Come see this updated 3 bedroom two bath with split floorplan. The Kitchen was remodeled this year and now has 36" upper and lower white cabinets with slow-close hinges, crown molding, and white quartz counter tops with a farm-house sink, for a nice clean look. Also room for a breakfast table. Tile floors throughout the home are tiled, with bedrooms having LVP. Living room and one bedroom has surround sound. Master has vaulted ceiling. Large rear screened in porch for outside activities. Appliances included are refrigerator, gas stove, microwave, dishwasher and Maytag washer and dryer. Interior furniture is also available for purchase. The roof was replaced in 2014, and the AC was replaced in 2015, the exterior painted in 2021 with SW Duration, and septic drain field replaced in 2021. Gutters are also installed. This Community has sidewalks to promote an active lifestyle and easy connectivity to neighboring areas. And within a couple blocks, the West Orange Trail which gives access to miles of walking, jogging and biking. Residents can also enjoy exclusive access to amenities, including a community pool for refreshing swims, well-maintained tennis courts for active recreation and a playground for hours of outdoor fun. This property offers unbeatable convenience with easy access to major roadways including Highways 50, 27 and the Florida Turnpike.
Financial Considerations
Price:
$355,000
HOA Fee:
35
Tax Amount:
$2969.95
Price per SqFt:
$251.95
Tax Legal Description:
GREATER HILLS PHASE 6 SUB LOT 646 PB 36 PGS 91-92 ORB 4534 PG 1898
Exterior Features
Lot Size:
12690
Lot Features:
N/A
Waterfront:
No
Parking Spaces:
N/A
Parking:
Garage Door Opener
Roof:
Shingle
Pool:
No
Pool Features:
N/A
Interior Features
Bedrooms:
3
Bathrooms:
2
Heating:
Central, Electric, Natural Gas, Heat Pump
Cooling:
Central Air
Appliances:
Dishwasher, Dryer, Gas Water Heater, Microwave, Range, Washer
Furnished:
No
Floor:
Ceramic Tile, Luxury Vinyl
Levels:
One
Additional Features
Property Sub Type:
Single Family Residence
Style:
N/A
Year Built:
1995
Construction Type:
Block, Stucco
Garage Spaces:
Yes
Covered Spaces:
N/A
Direction Faces:
East
Pets Allowed:
Yes
Special Condition:
None
Additional Features:
Sidewalk
Additional Features 2:
N/A
Map
- Address14421 INDIAN RIDGE TRL
Featured Properties