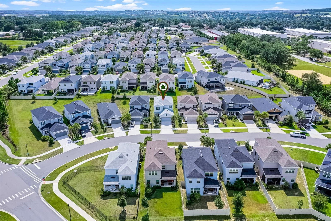
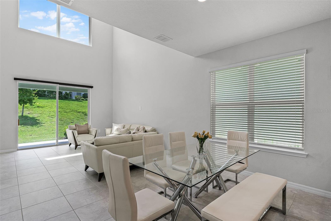
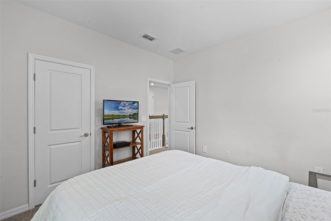
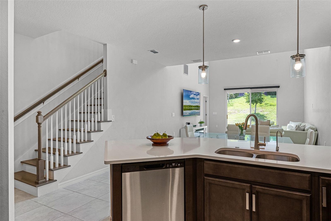
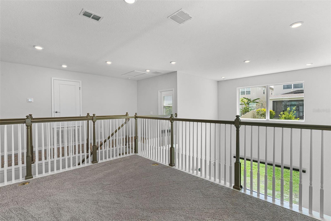
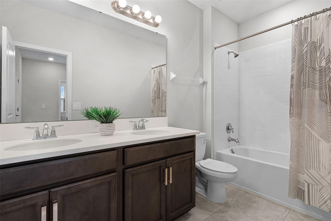
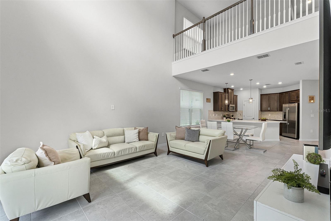
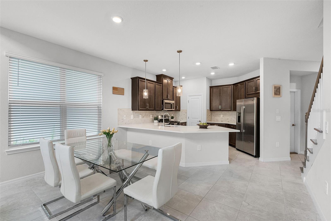
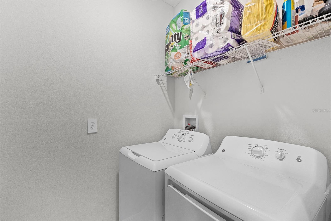
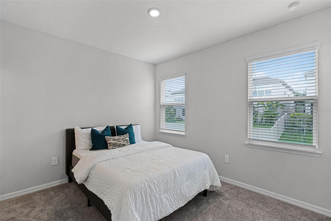
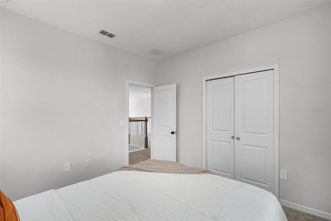
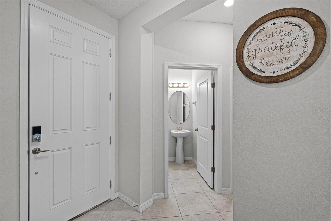
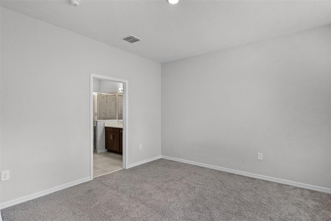
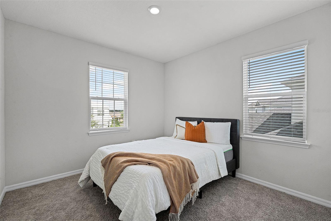
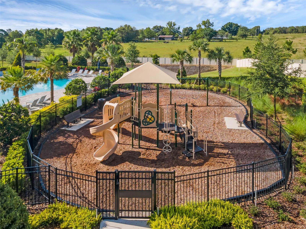
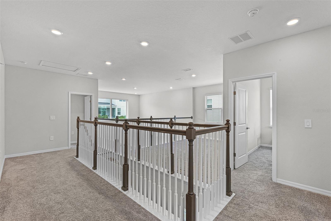
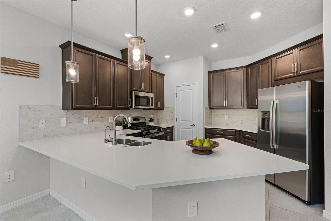
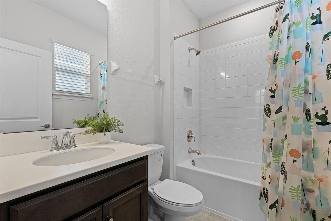
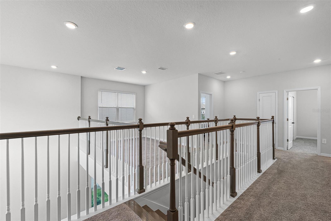
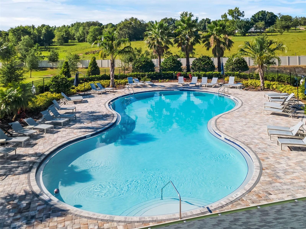
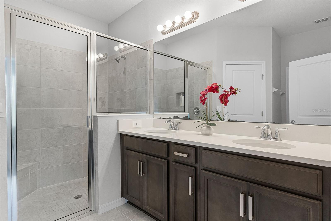
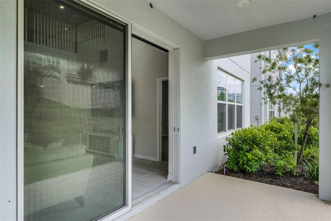
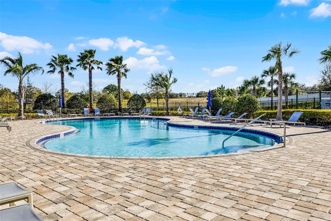
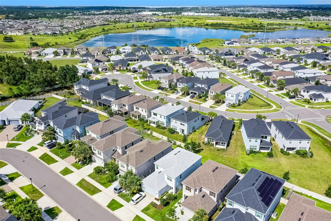
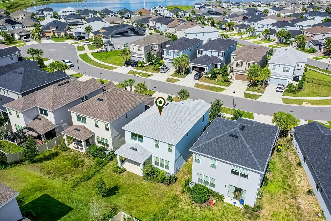
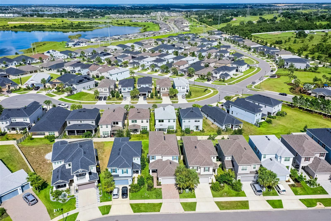
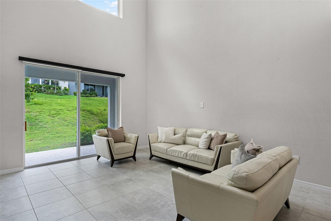
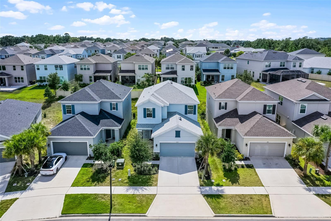
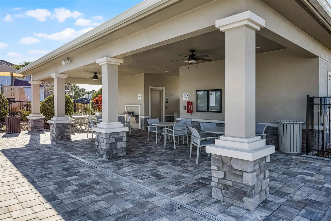
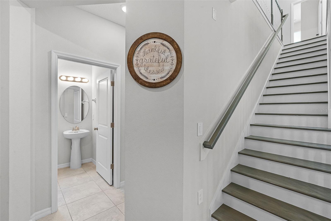
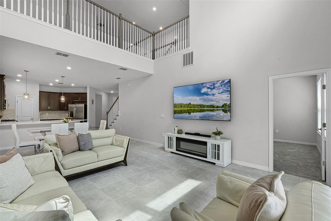
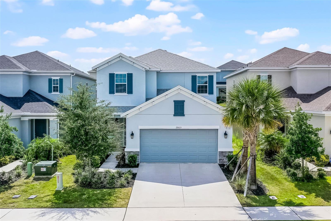
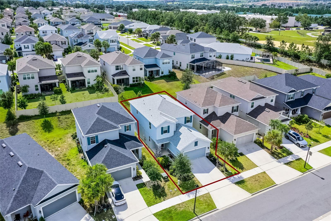
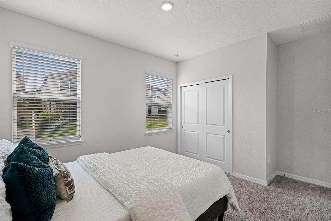
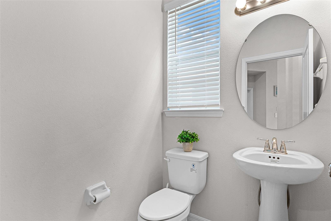
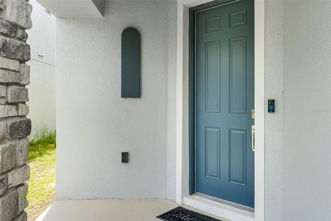
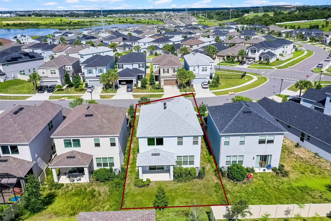

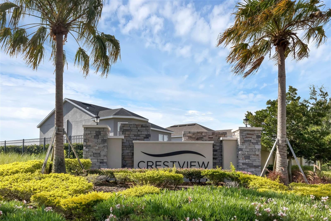
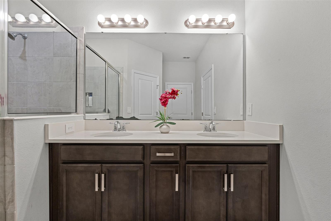
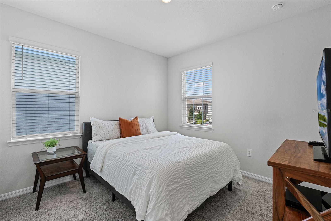
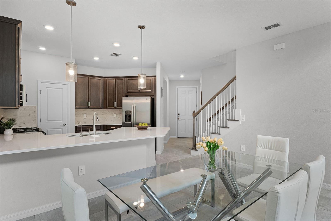
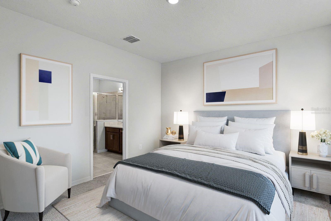
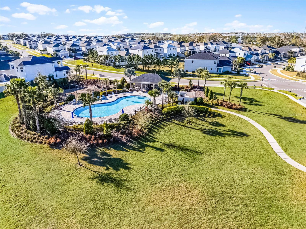
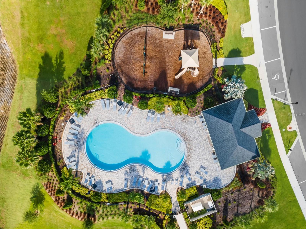
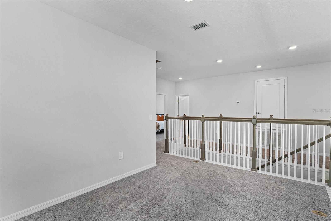
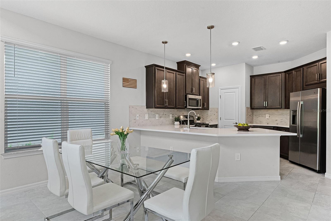
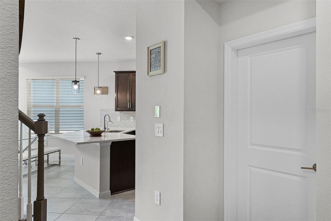
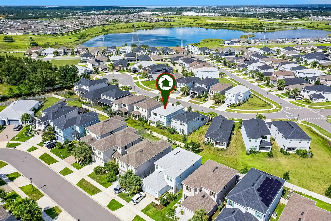
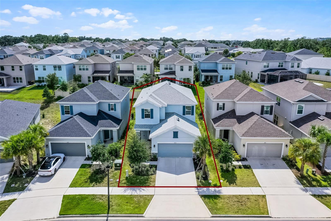
Active
2865 HIGH POINTE ST
$525,000
Features:
Property Details
Remarks
One or more photo(s) has been virtually staged. This beautifully maintained Clermont home is practically brand new and nestled within the GATED COMMUNITY of Crestview. Enjoy access to a sparkling COMMUNITY POOL surrounded by lush landscaping, playground, clubhouse, and scenic sidewalks perfect for evening strolls. One of the sellers’ favorite features is the home’s prime location just around the corner from the amenity area. Step inside to find 18” tile flooring throughout the main living areas on the first floor. The open floor plan and soaring ceilings fill the space with natural light, while remote-controlled window treatments on the sliding glass doors add a touch of modern convenience. The kitchen is both stylish and functional, offering a walk-in pantry, quartz countertops, stainless steel appliances, breakfast bar, upgraded pendant and recessed lighting, and a motion-activated faucet. The primary suite is located on the main level and includes dual sinks, stone countertops, a spacious walk-in closet, and a large tiled shower. Upstairs, you'll find a second primary-style bedroom with an en suite bath, along with three additional bedrooms that share a full bath. The loft area provides versatile space, perfect for a home office, media room, craft area, or playroom. It can also be converted into an additional bedroom, if desired. This home is conveniently located less than 3 miles from Southlake Hospital, about 5 miles from historic Downtown Clermont, and just under 10 miles from Plant Street in Winter Garden. Nearby attractions include Lake Louisa State Park, the Clermont Chain of Lakes, Disney Parks & Resorts, and an abundance of shopping and dining options.
Financial Considerations
Price:
$525,000
HOA Fee:
290
Tax Amount:
$6669
Price per SqFt:
$216.67
Tax Legal Description:
CRESTVIEW PHASE II PB 72 PG 61-64 LOT 179 ORB 6059 PG 2300
Exterior Features
Lot Size:
4827
Lot Features:
Landscaped, Sidewalk, Sloped, Street Dead-End, Paved
Waterfront:
No
Parking Spaces:
N/A
Parking:
Driveway, Garage Door Opener
Roof:
Shingle
Pool:
No
Pool Features:
N/A
Interior Features
Bedrooms:
4
Bathrooms:
4
Heating:
Central, Electric
Cooling:
Central Air
Appliances:
Dishwasher, Disposal, Electric Water Heater, Microwave, Range, Refrigerator, Touchless Faucet
Furnished:
Yes
Floor:
Carpet, Tile
Levels:
Two
Additional Features
Property Sub Type:
Single Family Residence
Style:
N/A
Year Built:
2022
Construction Type:
Block, Stucco
Garage Spaces:
Yes
Covered Spaces:
N/A
Direction Faces:
East
Pets Allowed:
Yes
Special Condition:
None
Additional Features:
Sidewalk, Sliding Doors, Sprinkler Metered
Additional Features 2:
buyer to verify
Map
- Address2865 HIGH POINTE ST
Featured Properties