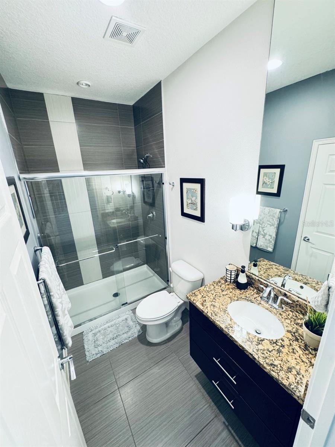
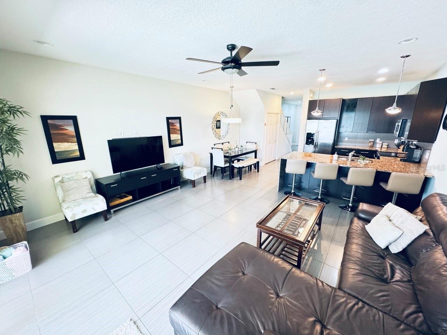
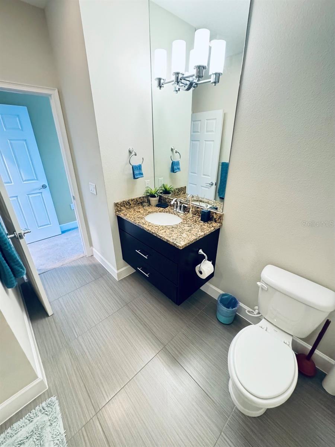
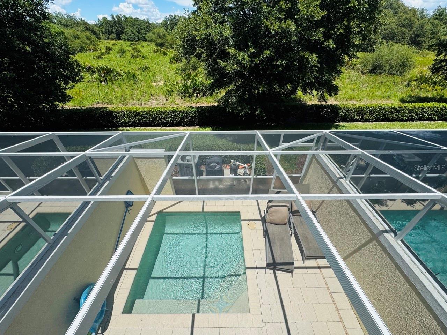
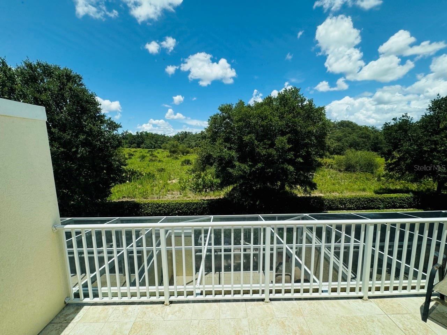
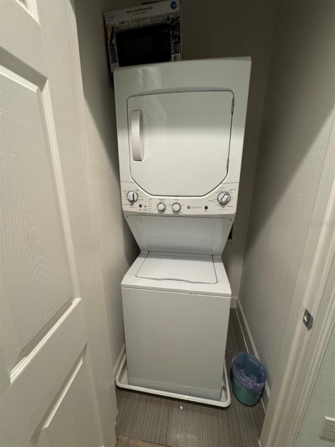
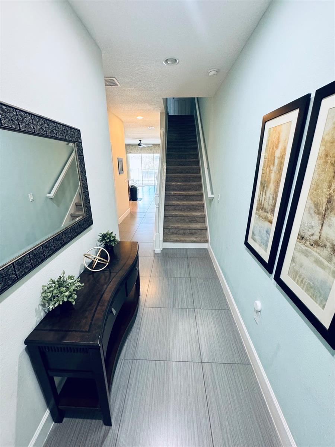
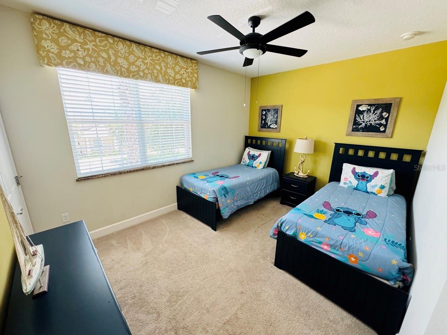
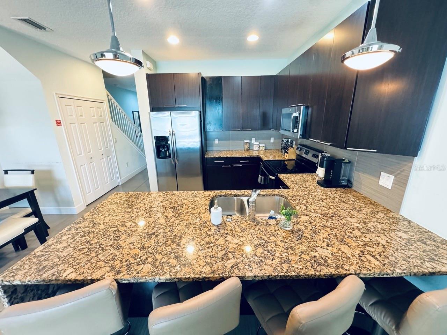
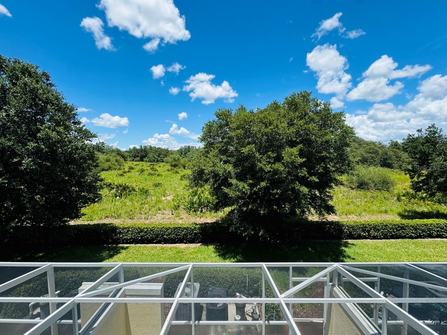
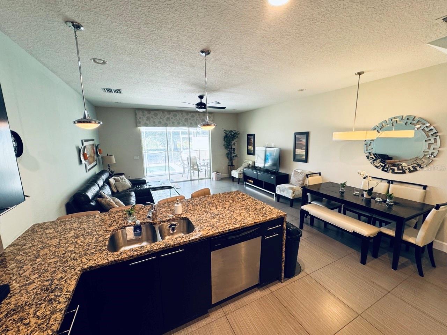
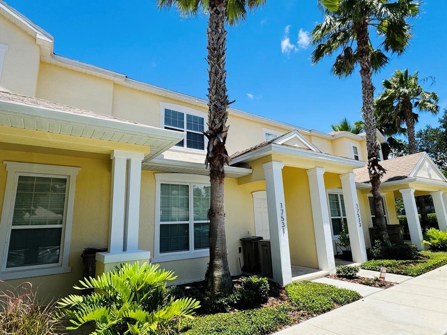
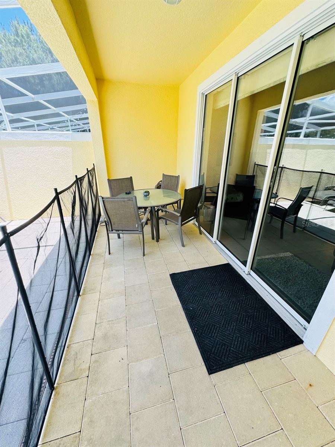
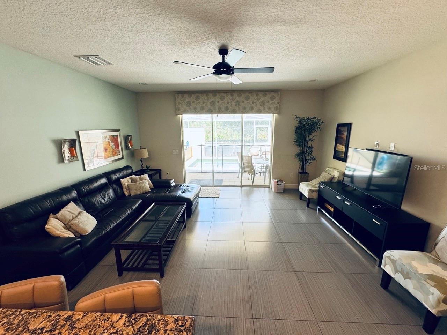
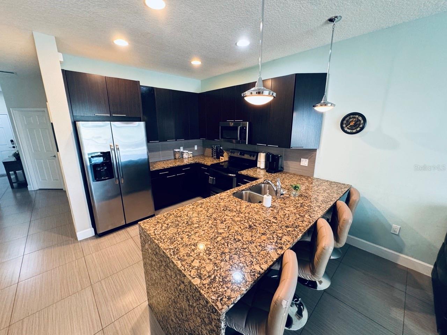
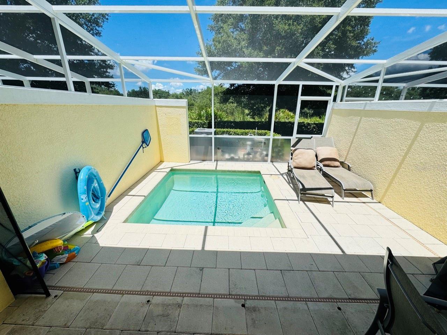
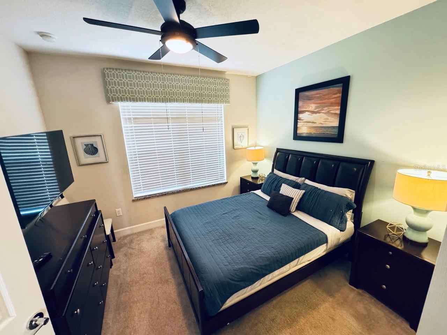
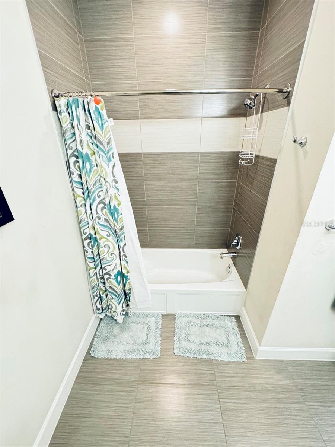
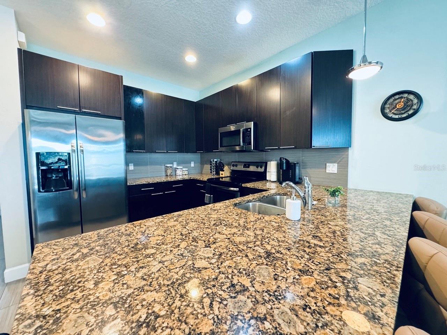
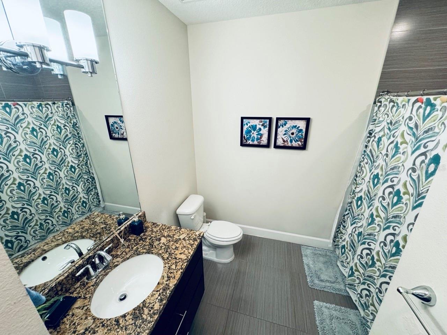
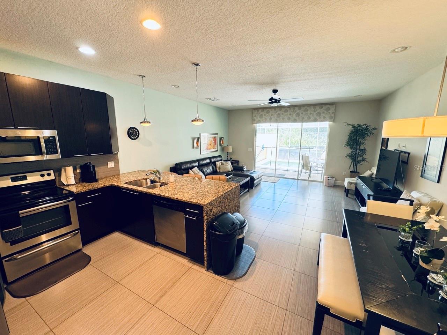
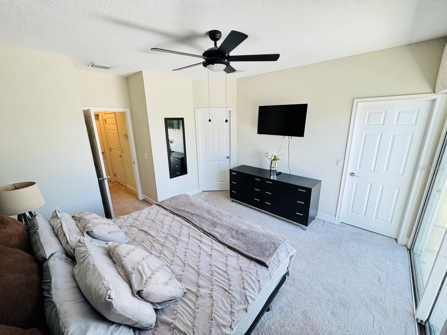
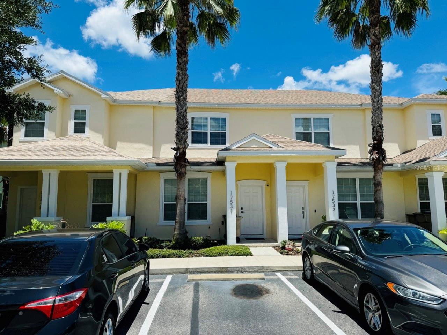
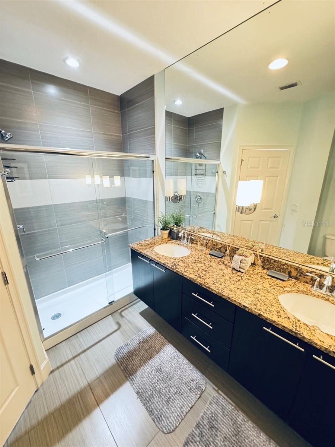
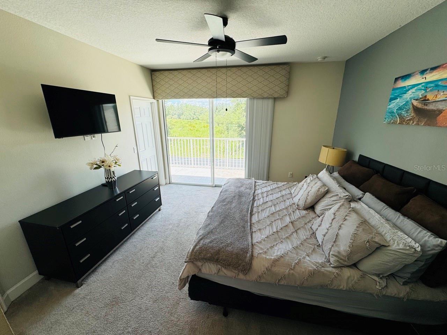
Active
17531 PLACIDITY AVE
$304,900
Features:
Property Details
Remarks
Welcome to this beautifully maintained 3-bedroom, 3-bathroom townhome, located in the eco-friendly and highly desirable Serenity at Silver Creek community. Offered fully furnished and turn-key, this home is ideal as a primary residence, vacation home, or income-producing rental, short-term or long-term. Step inside to find elegant tile flooring throughout the main level, featuring a private guest suite and full bathroom. The open-concept living space flows seamlessly into a modern kitchen, complete with 42” cabinets, sleek waterfall granite countertops, and a spacious dining and lounge area. Enjoy tranquil views of the screened-in private heated pool and sun deck—perfect for relaxing or entertaining. Upstairs, the expansive primary suite includes a private balcony overlooking the conservation area, while the third bedroom also enjoys its own en-suite bath, offering maximum comfort and privacy for guests or family members. As a resident, you'll also have access to resort-style amenities including a clubhouse with a fitness center, game room, lounge areas, hot tub, and a beautifully landscaped community pool—all nestled in a serene natural setting. Whether you're looking to invest, relax, or relocate, this home offers luxury, flexibility, and lasting value. Don’t miss your chance to own a piece of Serenity!
Financial Considerations
Price:
$304,900
HOA Fee:
350
Tax Amount:
$4468
Price per SqFt:
$203.13
Tax Legal Description:
SERENITY AT SILVER CREEK PB 62 PG 19-22 LOT 110 ORB 5799 PG 1767
Exterior Features
Lot Size:
1350
Lot Features:
N/A
Waterfront:
No
Parking Spaces:
N/A
Parking:
N/A
Roof:
Shingle
Pool:
Yes
Pool Features:
Heated
Interior Features
Bedrooms:
3
Bathrooms:
3
Heating:
Central
Cooling:
Central Air
Appliances:
Dishwasher, Dryer, Microwave, Range, Refrigerator, Washer
Furnished:
Yes
Floor:
Carpet, Ceramic Tile
Levels:
Two
Additional Features
Property Sub Type:
Townhouse
Style:
N/A
Year Built:
2013
Construction Type:
Block
Garage Spaces:
No
Covered Spaces:
N/A
Direction Faces:
South
Pets Allowed:
Yes
Special Condition:
None
Additional Features:
Balcony, Sliding Doors
Additional Features 2:
Buyer or agent must verify Lease restrictions with HOA Buyer or agent must verify Approval Process with HOA
Map
- Address17531 PLACIDITY AVE
Featured Properties