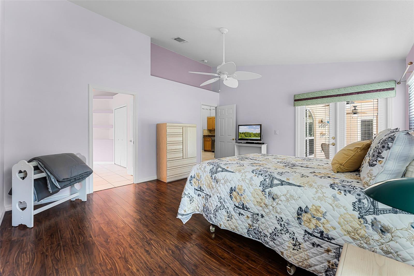
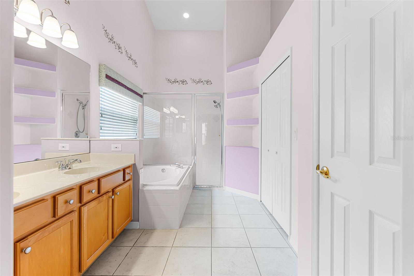
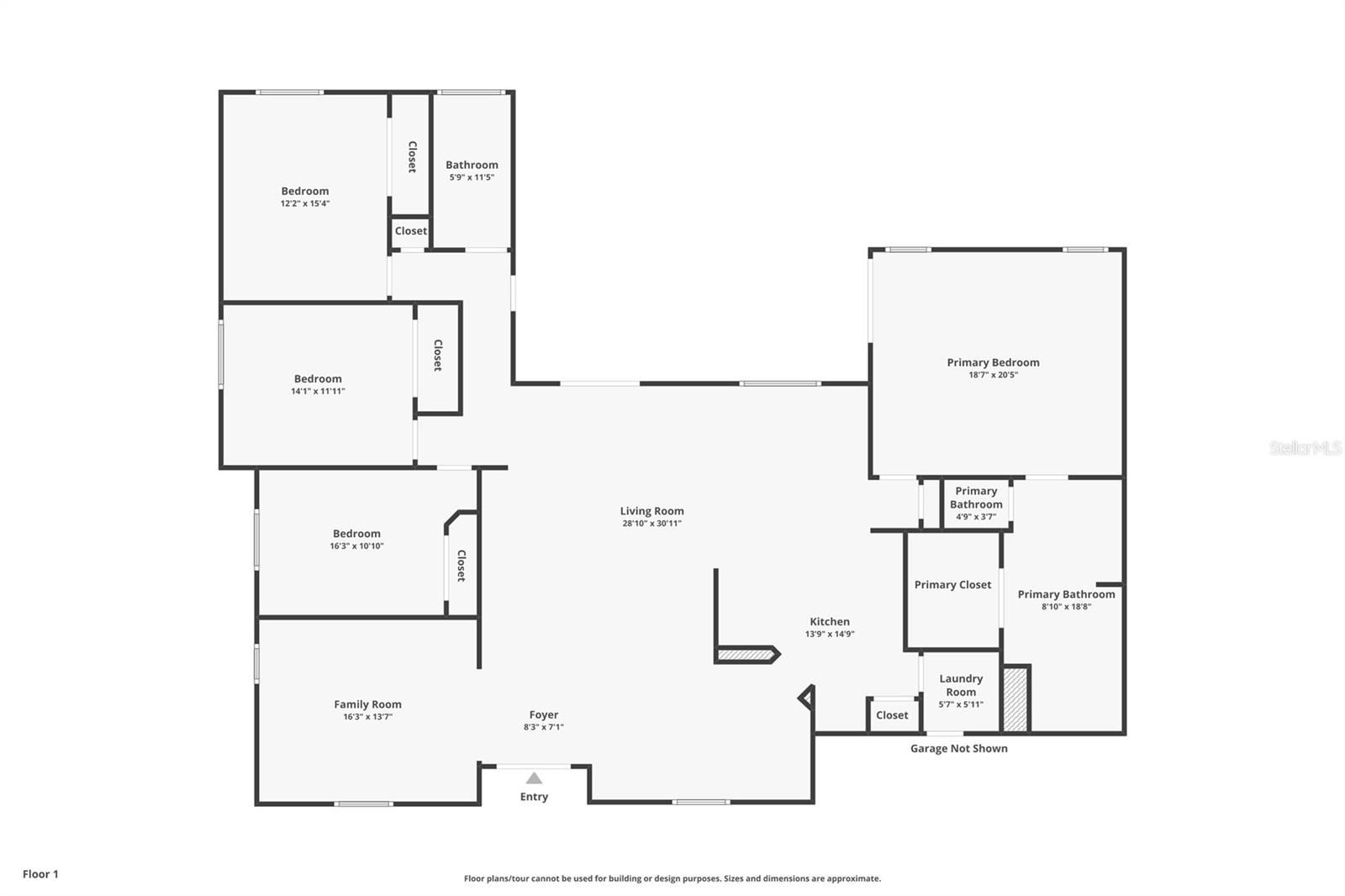
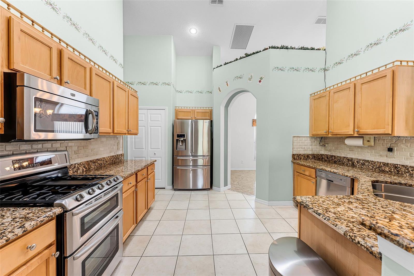
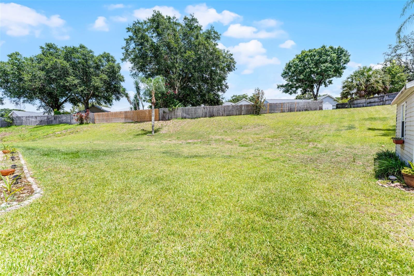
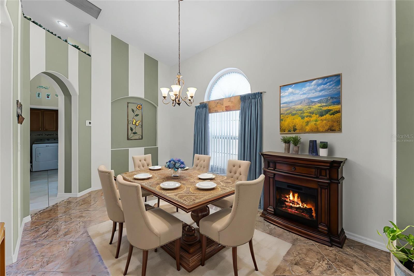
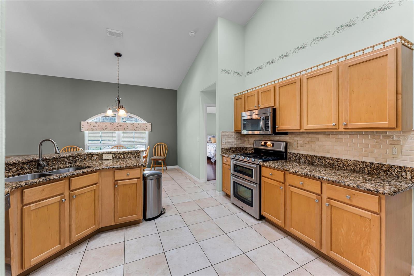
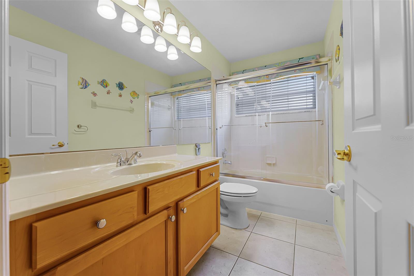
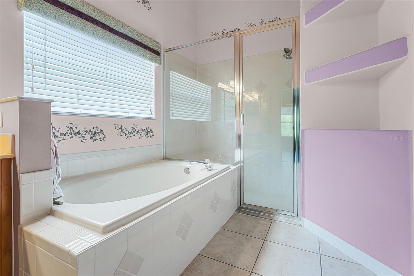
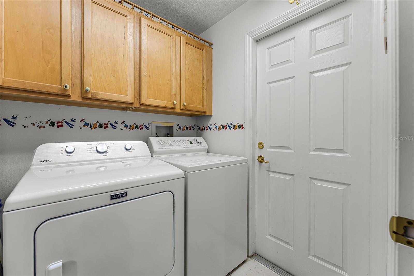
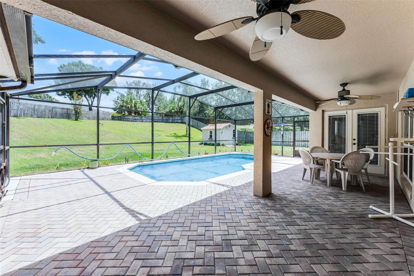
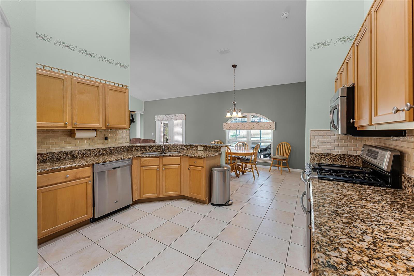
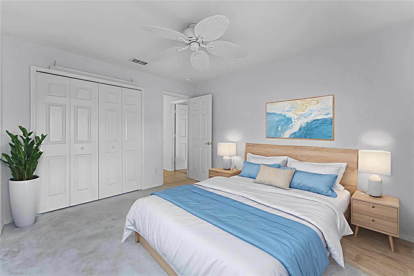
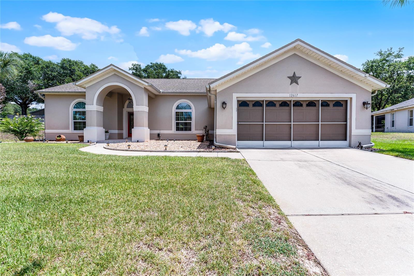
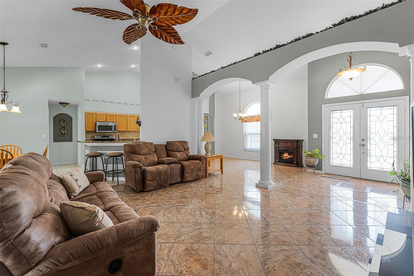
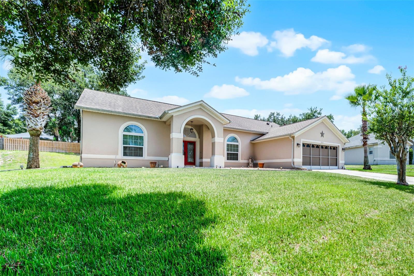
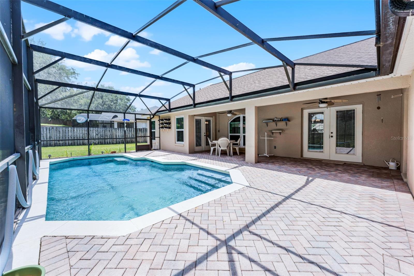
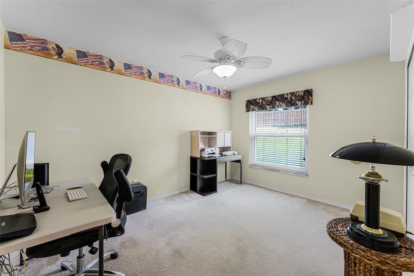
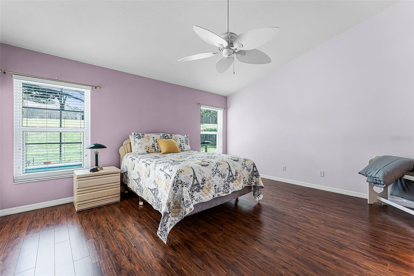
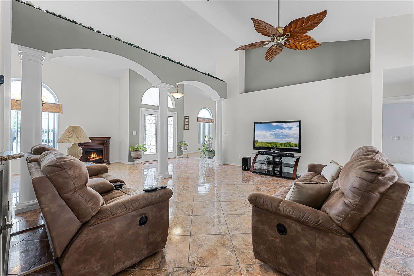
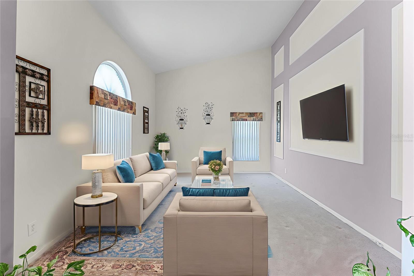
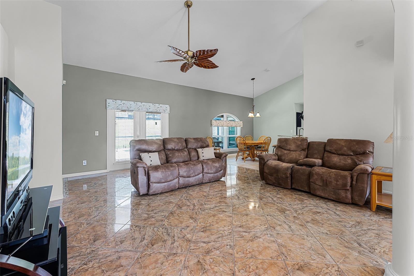
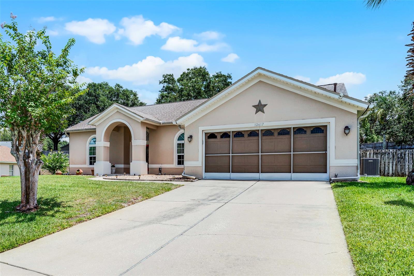
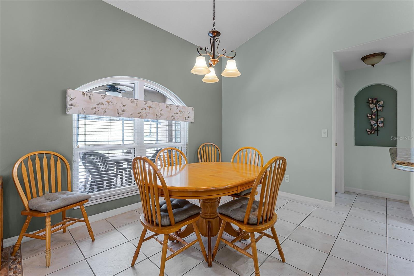
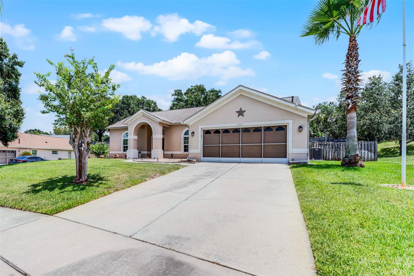
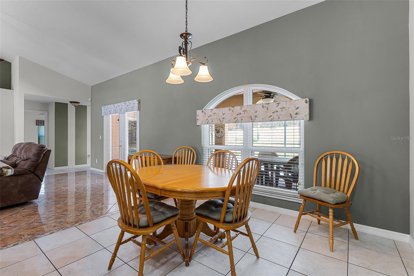
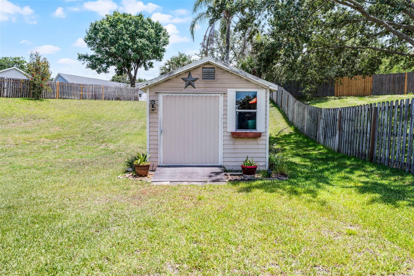
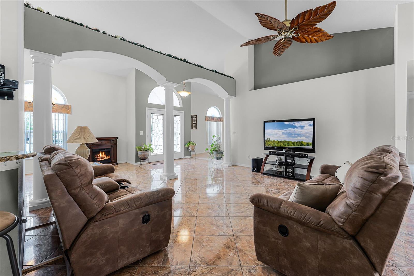
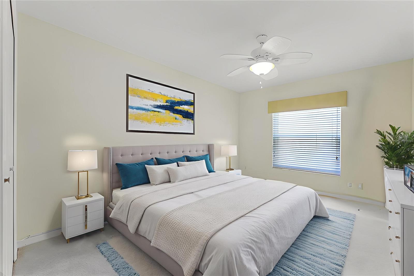
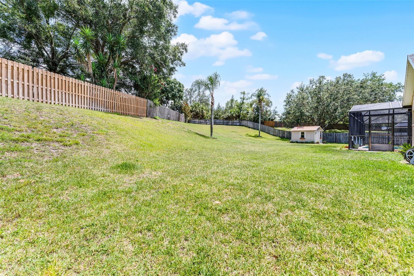
Active
12617 DOUGLAS FIR CT
$530,000
Features:
Property Details
Remarks
One or more photo(s) has been virtually staged. Welcome to Greater Pines and this fabulous home on a 1/2 acre lot! This home is a 4 bedroom and 2 bath floorpan with lots of living space!! You will love the screened lanai and pool that you notice as you enter the front door! The formal living room and formal dining room are located off the foyer and the spacious family room is open to the kitchen and the breakfast nook! Great split bedroom plan with the primary bedroom off the kitchen and the other 3 bedrooms located off the family room. The entire home allows for viewing the pool and backyard. NEW double pane windows in 2024! NEW roof in 2019, NEW HVAC in 2023, NEW pool pump in 2023! NEW hot water heater in 2025, NEW pool heater in 2025! The 2 car garage also has a screen on the door for great ventilation! The screened lanai has pavers and a beautiful heated pool! The backyard also has a nice shed! Original owner who is meticulous with maintaining the home. Inside laundry room with cabinets for storage and the washer and dryer stay! Natural gas in the community and the septic tank was recently pumped. Seller is offering a 1 year home warranty!! Hurry to see this home!
Financial Considerations
Price:
$530,000
HOA Fee:
20
Tax Amount:
$3521.26
Price per SqFt:
$233.27
Tax Legal Description:
GREATER PINES PHASE 8 SUB LOT 820 PB 46 PGS 43-45 ORB 2204 PG 854 ORB 2267 PG 848
Exterior Features
Lot Size:
21320
Lot Features:
Paved
Waterfront:
No
Parking Spaces:
N/A
Parking:
Driveway, Garage Door Opener
Roof:
Shingle
Pool:
Yes
Pool Features:
Gunite, Heated, In Ground, Screen Enclosure
Interior Features
Bedrooms:
4
Bathrooms:
2
Heating:
Central, Electric
Cooling:
Central Air
Appliances:
Dishwasher, Dryer, Electric Water Heater, Microwave, Range, Refrigerator, Washer
Furnished:
Yes
Floor:
Carpet, Ceramic Tile, Wood
Levels:
One
Additional Features
Property Sub Type:
Single Family Residence
Style:
N/A
Year Built:
2002
Construction Type:
Block, Stucco
Garage Spaces:
Yes
Covered Spaces:
N/A
Direction Faces:
Northwest
Pets Allowed:
Yes
Special Condition:
None
Additional Features:
French Doors
Additional Features 2:
See HOA for more information
Map
- Address12617 DOUGLAS FIR CT
Featured Properties