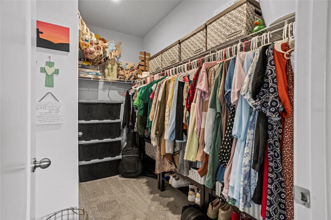
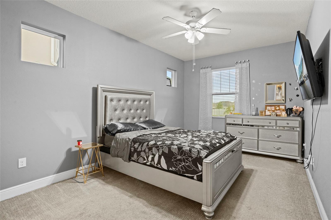
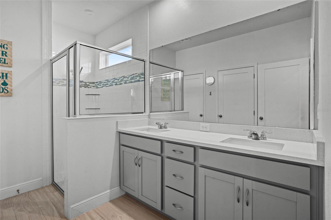
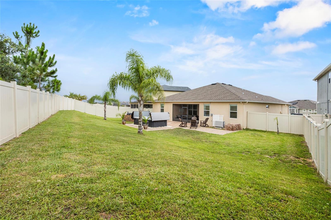
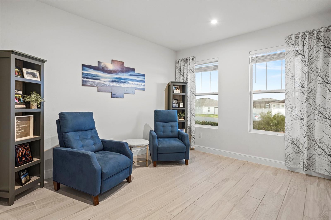
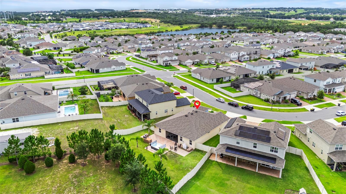
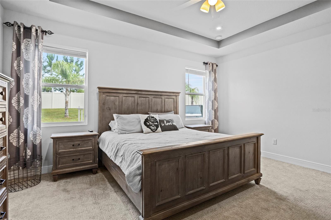
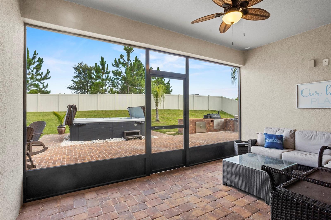
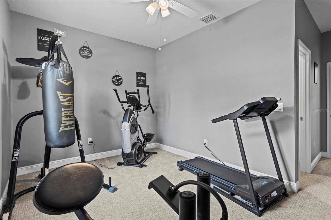
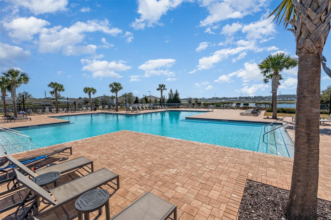
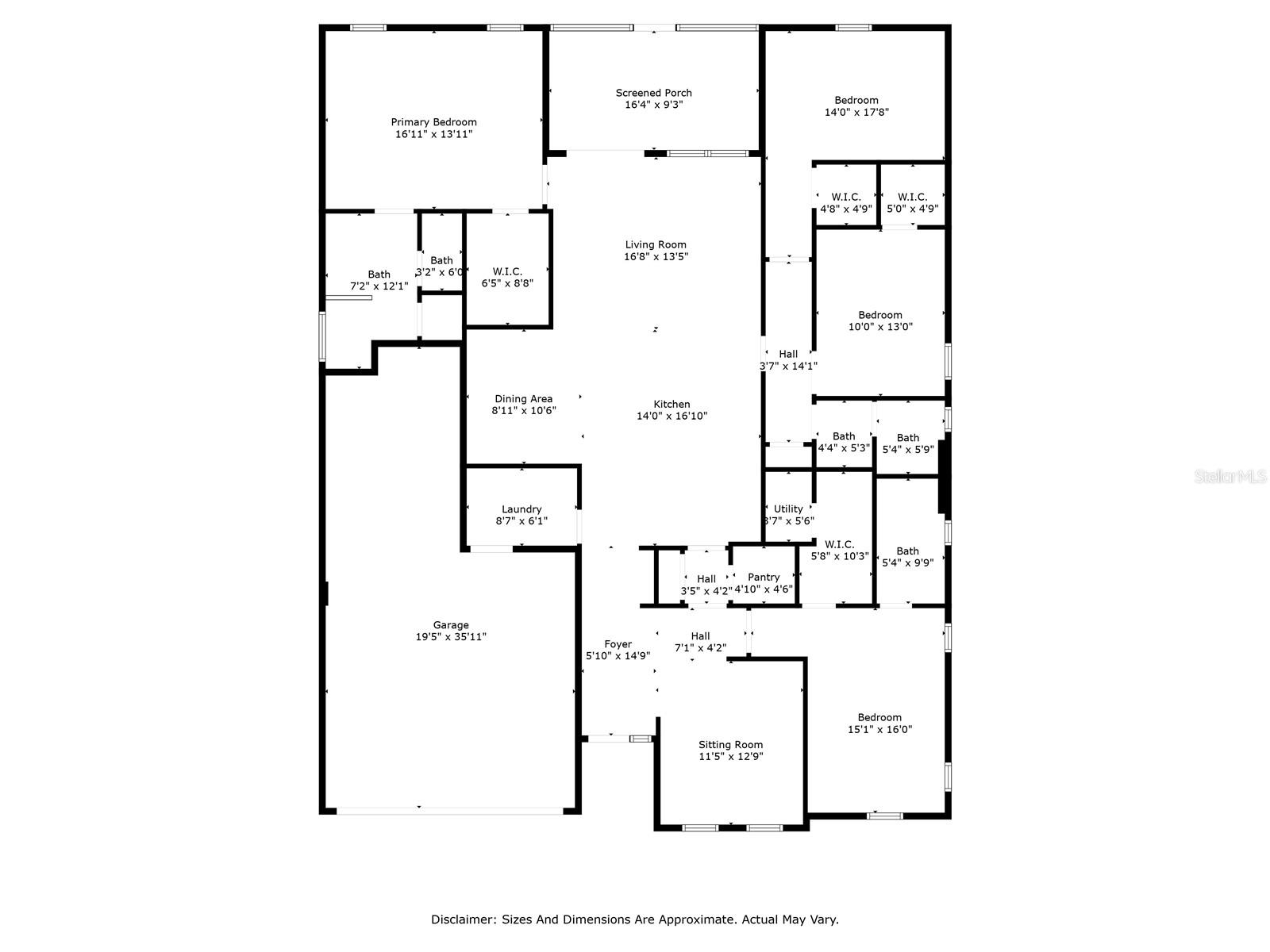
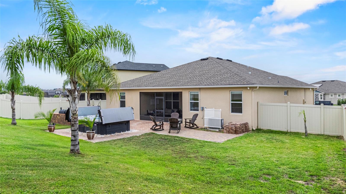
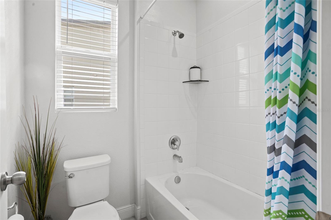
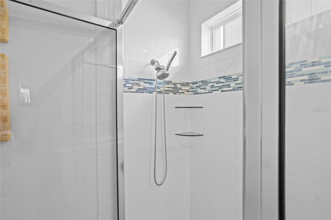
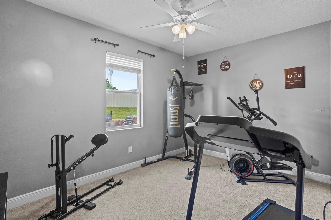
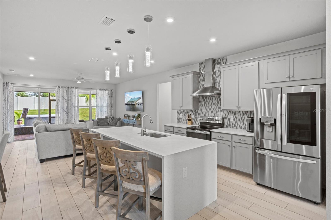
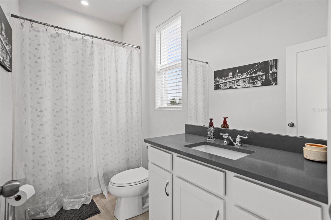
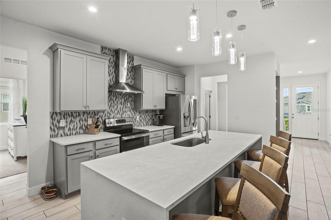
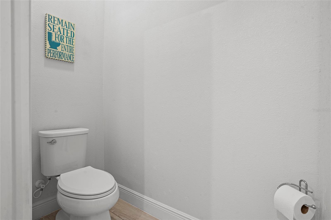
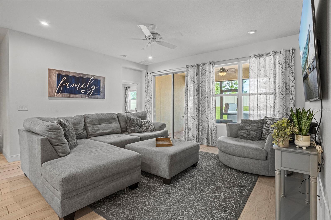
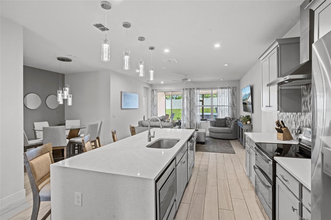
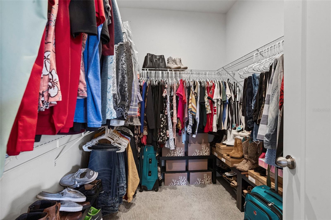
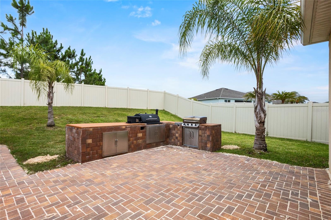
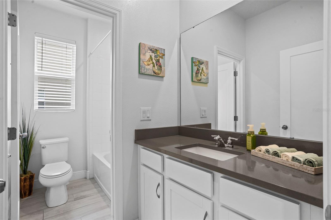
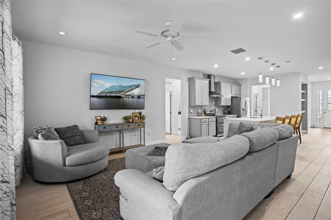
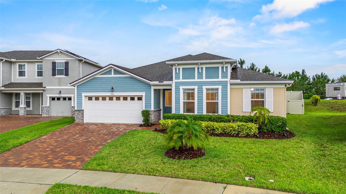
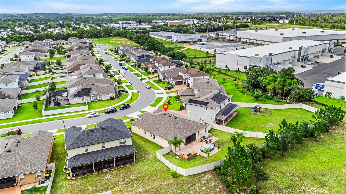
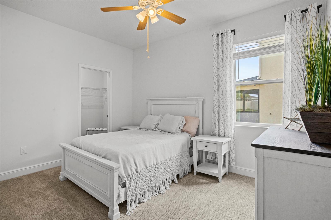
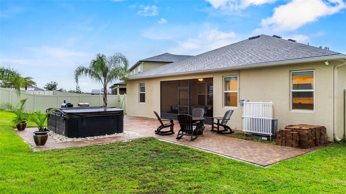
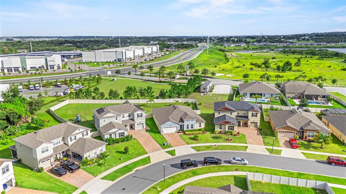
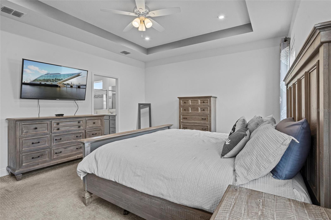
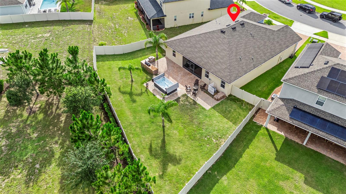
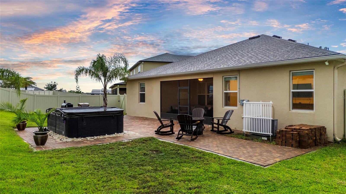
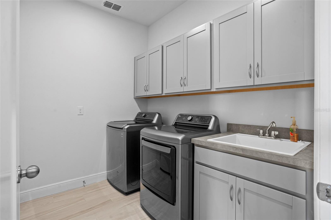
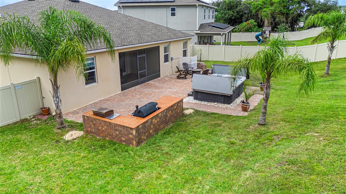
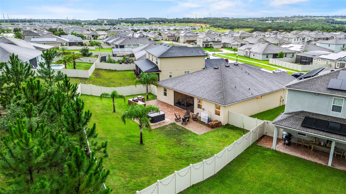
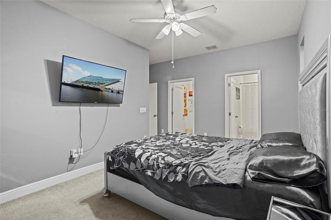
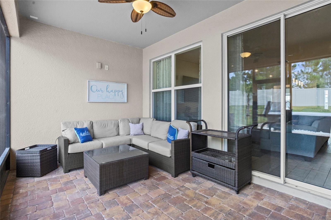
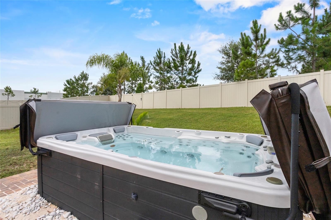
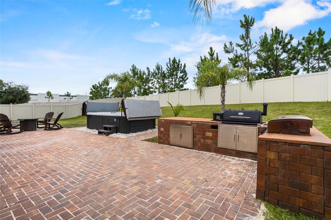
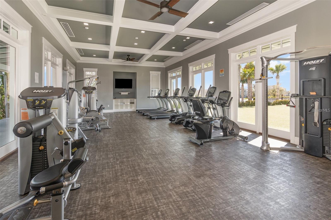
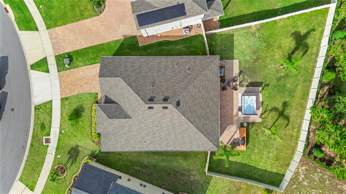
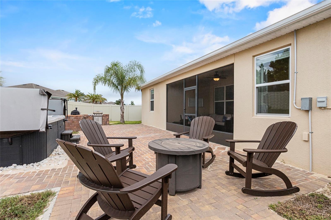
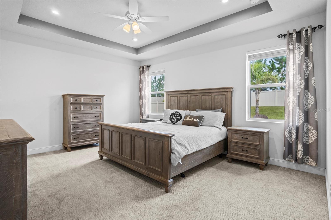
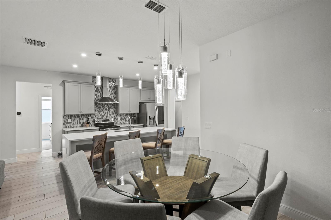
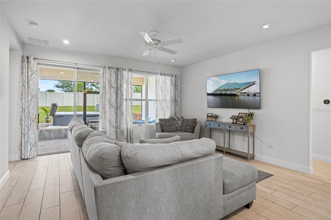
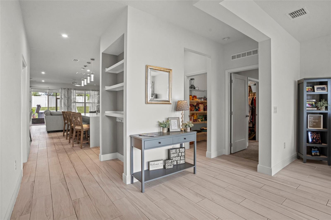
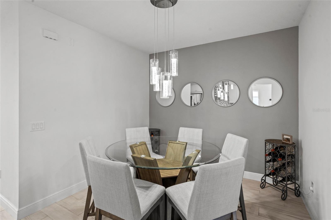
Active
3336 JACKSON BLUFF WAY
$608,847
Features:
Property Details
Remarks
Welcome to your dream home in the heart of Clermont’s rolling hills! This beautifully designed 4-bedroom, 3-bath residence is nestled in a gated community offering resort-style amenities, including a community pool, dog park, and playground. Step inside and enjoy an open, split floor plan featuring two bedrooms with private en-suites — perfect for multi-generational living or guest privacy. The primary suite is a true retreat with a massive walk-in closet. The chef's kitchen flows seamlessly into the dining room, living room, and den/office, creating the ideal space for entertaining or working from home. Step outside to your screened-in lanai with a full summer kitchen and a luxurious 8-person spa, all overlooking a huge fenced-in backyard — perfect for gatherings, pets, or play. Additional highlights include: 3-car garage, Interior laundry room with utility sink and a Large lot with plenty of space. Located near Clermont’s best restaurants, wineries, lakes, and outdoor recreation, this home offers the perfect blend of comfort, convenience, and Florida lifestyle. Don’t miss your chance to own this spacious and stunning home — schedule your private tour today!
Financial Considerations
Price:
$608,847
HOA Fee:
121
Tax Amount:
$7316
Price per SqFt:
$255.28
Tax Legal Description:
WATERBROOKE PHASE 2 PB 71 PG 85-90 LOT 192 ORB 5645 PG 840
Exterior Features
Lot Size:
10995
Lot Features:
Oversized Lot, Paved
Waterfront:
No
Parking Spaces:
N/A
Parking:
Driveway, Garage Door Opener, Ground Level
Roof:
Shingle
Pool:
No
Pool Features:
N/A
Interior Features
Bedrooms:
4
Bathrooms:
3
Heating:
Central
Cooling:
Central Air
Appliances:
Dishwasher, Disposal, Microwave, Range
Furnished:
Yes
Floor:
Carpet, Ceramic Tile
Levels:
One
Additional Features
Property Sub Type:
Single Family Residence
Style:
N/A
Year Built:
2020
Construction Type:
Block, Stone, Stucco, Vinyl Siding
Garage Spaces:
Yes
Covered Spaces:
N/A
Direction Faces:
Northwest
Pets Allowed:
No
Special Condition:
None
Additional Features:
Outdoor Kitchen, Rain Gutters, Sidewalk, Sliding Doors
Additional Features 2:
No short term rentals.
Map
- Address3336 JACKSON BLUFF WAY
Featured Properties