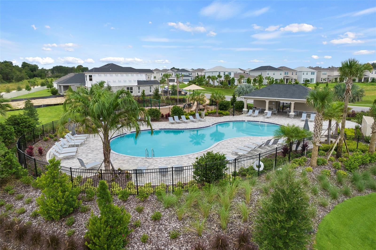
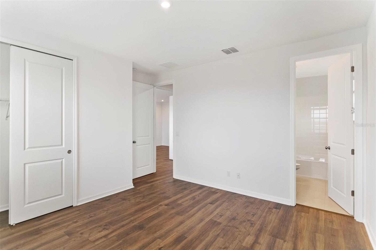
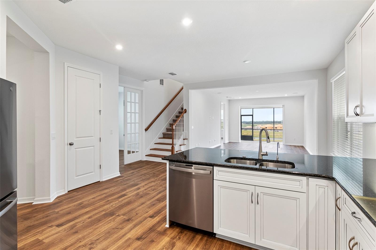

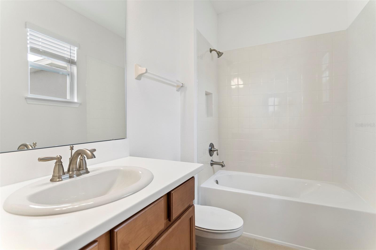

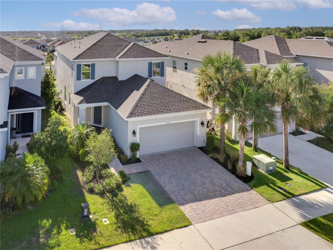
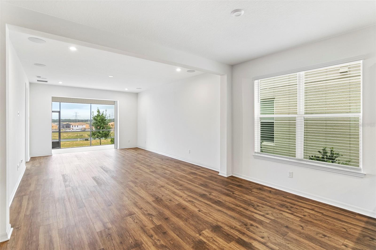
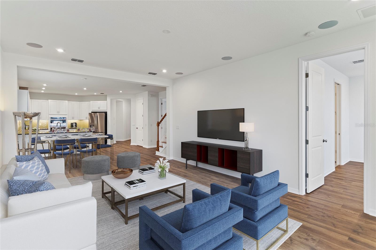
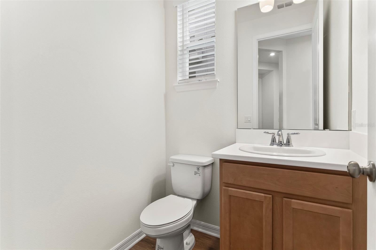
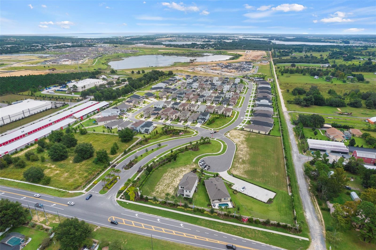
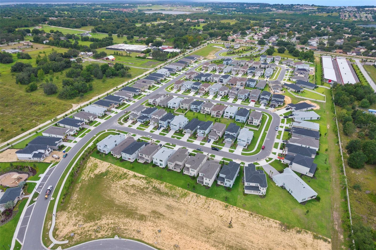
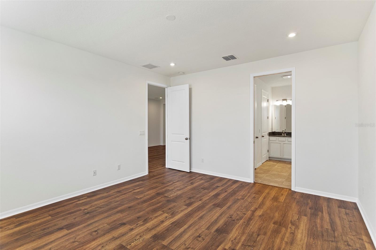
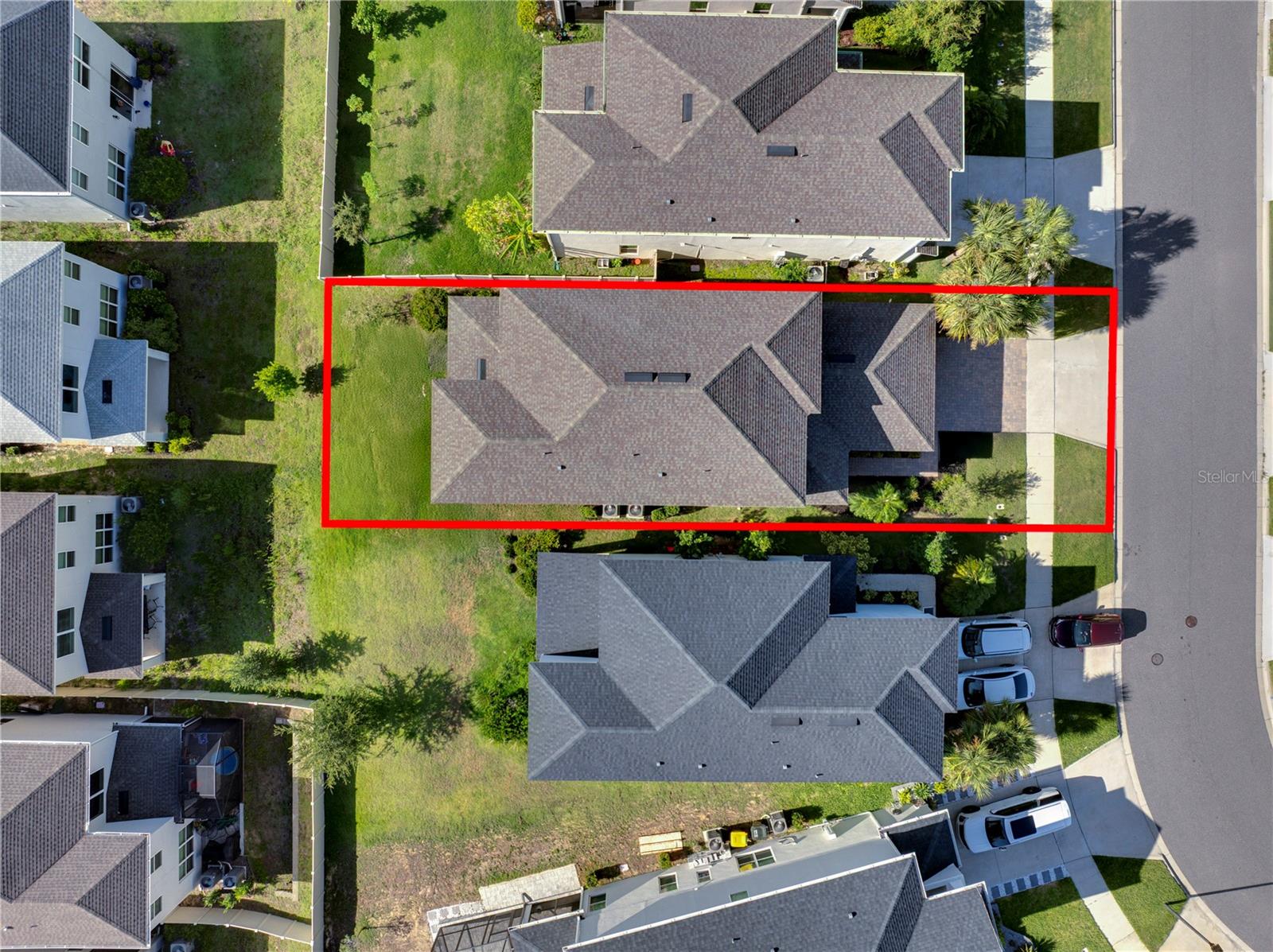
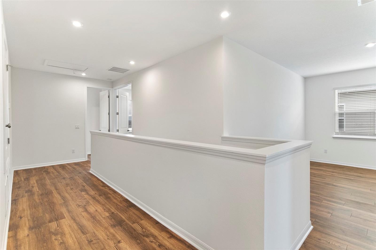
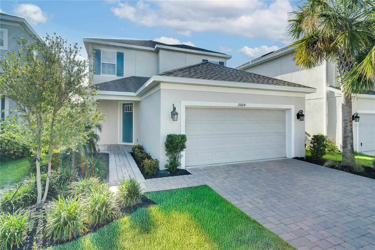

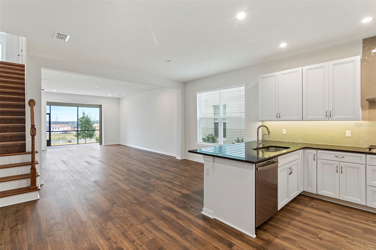
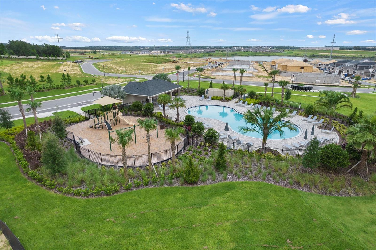
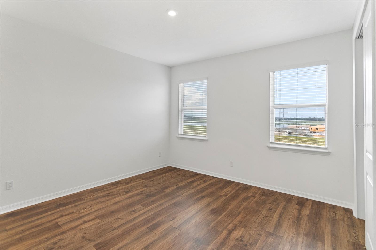

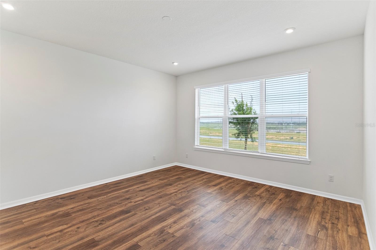
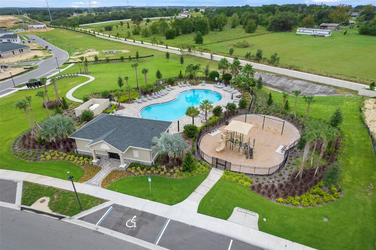
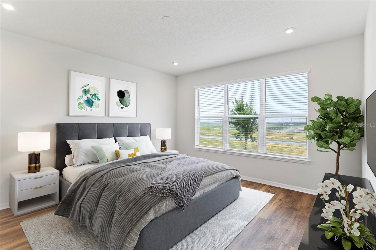
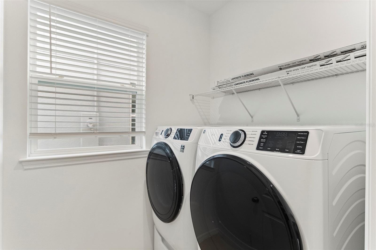

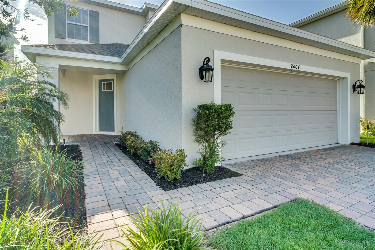
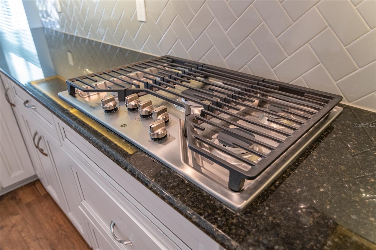
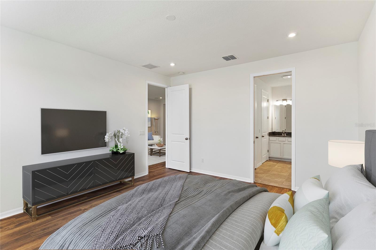
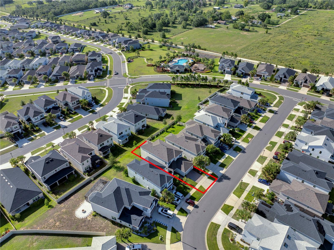
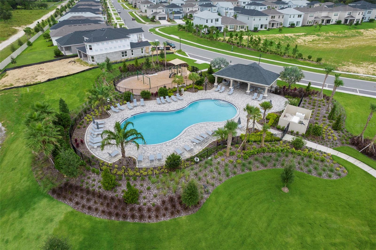

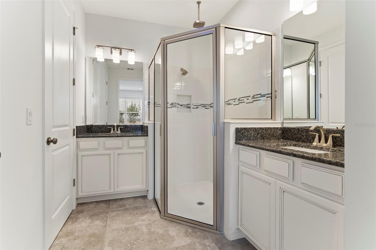
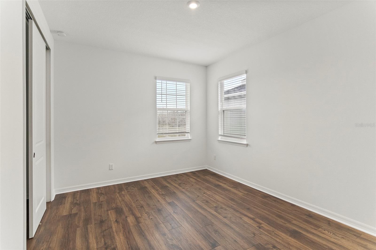

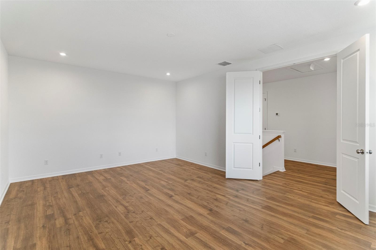
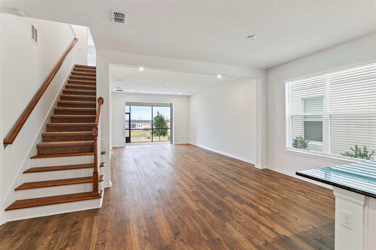
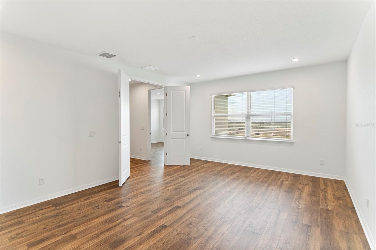
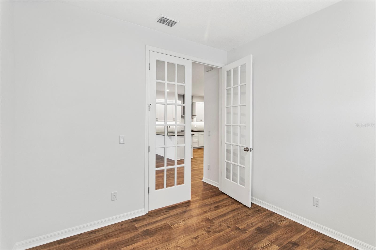
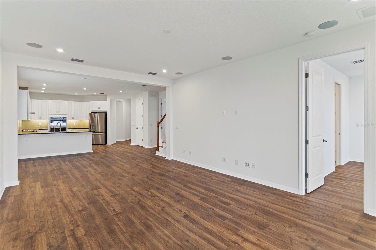
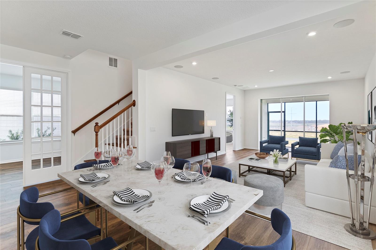
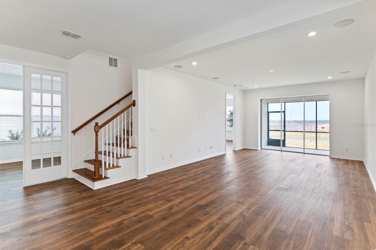
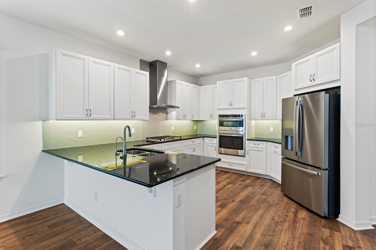
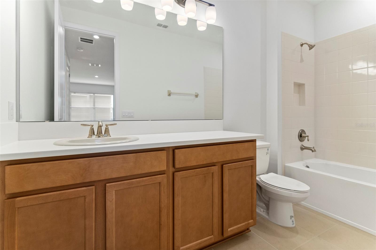
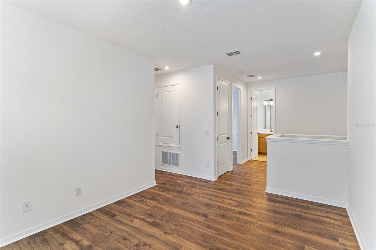
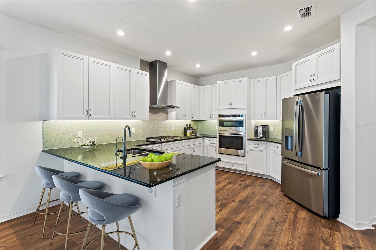
Active
2604 PINNACLE LN
$510,000
Features:
Property Details
Remarks
Welcome home to beautiful Clermont!! In the heart of everything this is your chance to live in a sought-after, gated family-oriented neighborhood, with a large community pool. This 4 bed, 3.5 bath home has it all featuring a downstairs office, a massive bonus room upstairs, and a cozy loft - every family's dream is located steps from lots of shops, dinning options, major roads and in a area that is growing. This home is brimming with lots of upgrades and elegance! The show-stopping gourmet kitchen is a taste of luxury with GE stainless steel appliances, granite countertops, and LED under cabinet lighting. Relax in your first-floor owner's suite with an opulent bathroom, boasting his-and-her sinks and a dual-head rain shower. Upgrades continue throughout, including durable laminate flooring and a fully screened lanai with natural gas grill connection. Plus, enjoy community amenities like a sparkling pool and playground. All move-in ready!! Don't wait, this home's inviting blank canvas and open-concept living space are ready for your personal touch. Schedule your showing today!One or more photo(s) has been virtually staged.
Financial Considerations
Price:
$510,000
HOA Fee:
290
Tax Amount:
$6676
Price per SqFt:
$175.02
Tax Legal Description:
CRESTVIEW PB 71 PG 58-62 LOT 40 ORB 5796 PG 707
Exterior Features
Lot Size:
4799
Lot Features:
Landscaped, Sidewalk, Paved
Waterfront:
No
Parking Spaces:
N/A
Parking:
N/A
Roof:
Shingle
Pool:
No
Pool Features:
N/A
Interior Features
Bedrooms:
4
Bathrooms:
4
Heating:
Central, Natural Gas
Cooling:
Central Air, Attic Fan
Appliances:
Dishwasher, Disposal, Dryer, Range, Refrigerator, Tankless Water Heater, Washer
Furnished:
No
Floor:
Tile, Wood
Levels:
Two
Additional Features
Property Sub Type:
Single Family Residence
Style:
N/A
Year Built:
2021
Construction Type:
Stucco
Garage Spaces:
Yes
Covered Spaces:
N/A
Direction Faces:
West
Pets Allowed:
Yes
Special Condition:
None
Additional Features:
Garden, Lighting, Rain Gutters, Sidewalk, Sliding Doors
Additional Features 2:
Please refer to community Bylaws
Map
- Address2604 PINNACLE LN
Featured Properties