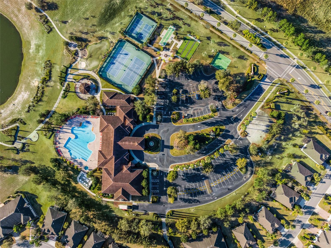
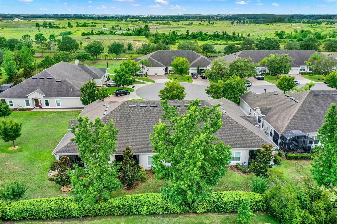
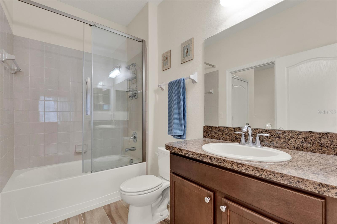
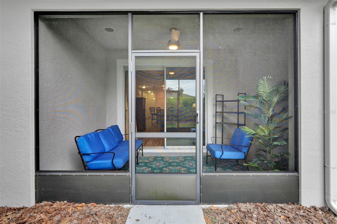
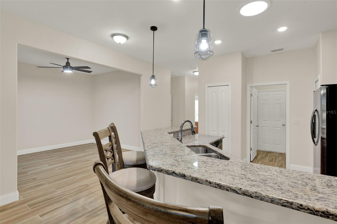
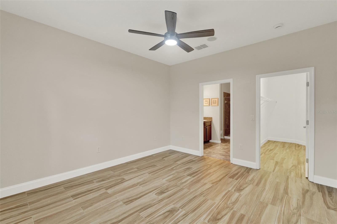
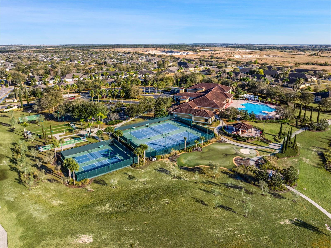
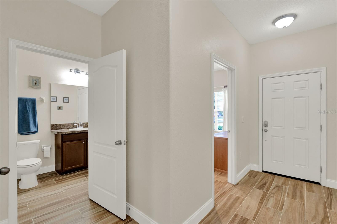
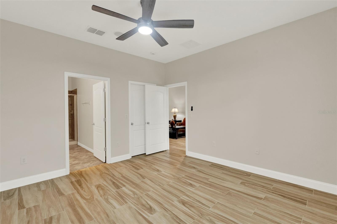
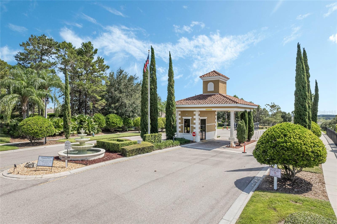
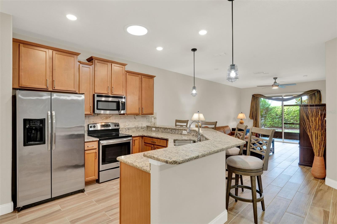
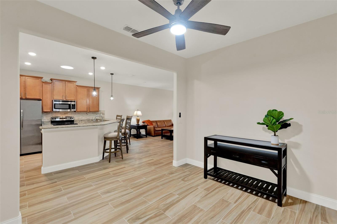
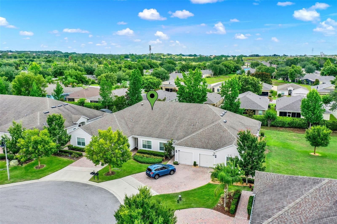
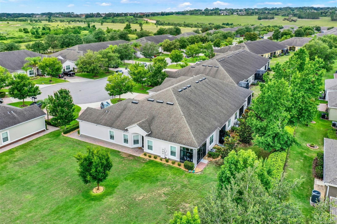
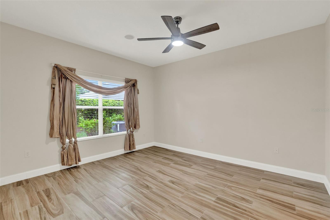
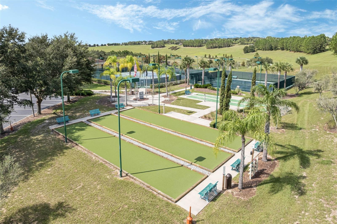
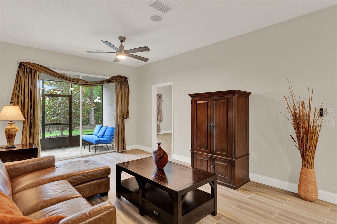
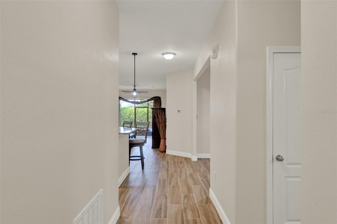
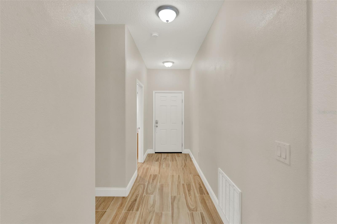
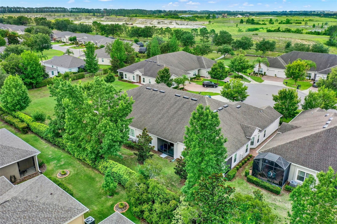
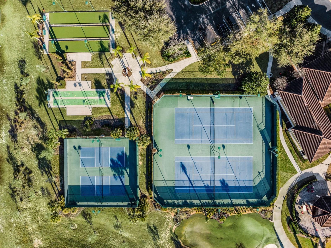
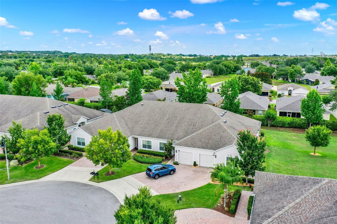
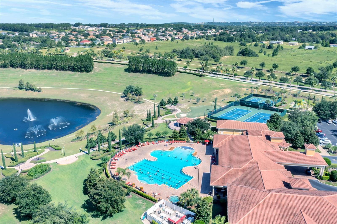
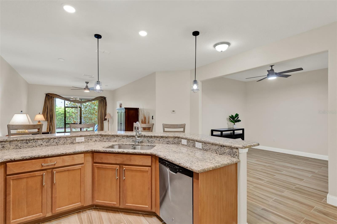
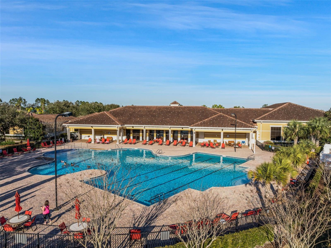
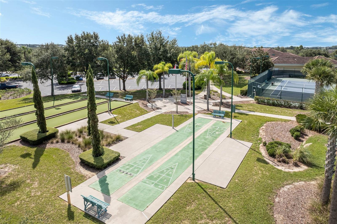
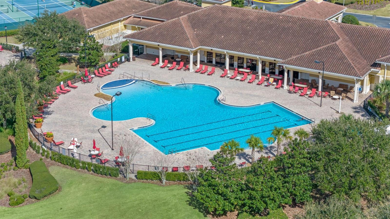
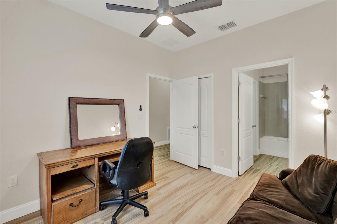
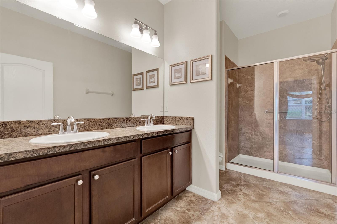
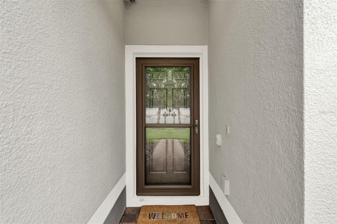
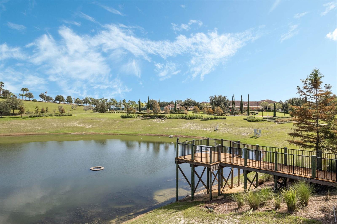
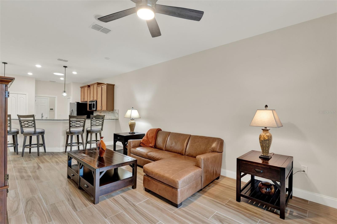
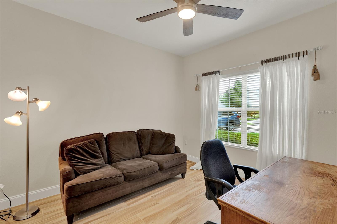
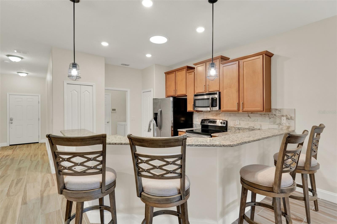
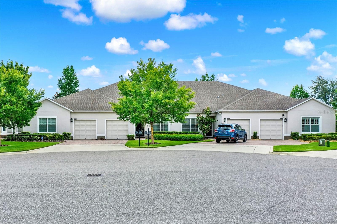
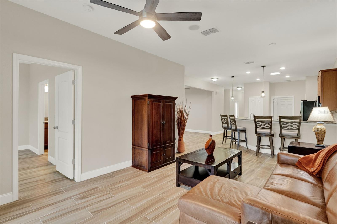
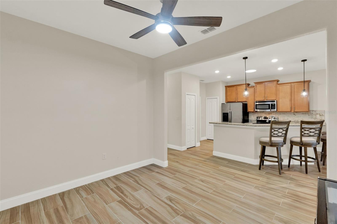
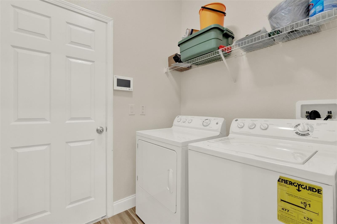
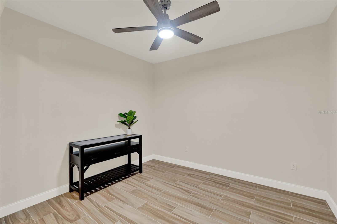
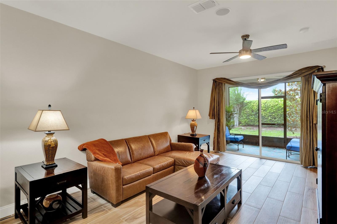
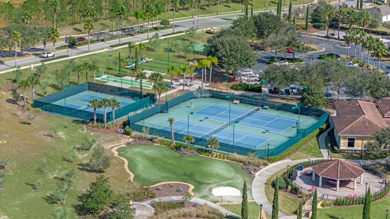
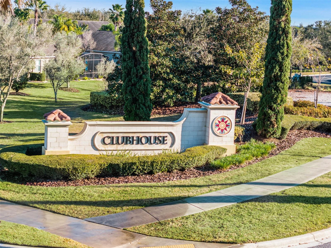
Active
3210 SONESTA CT #B
$302,500
Features:
Property Details
Remarks
Welcome to Heritage Hills, a guard-gated, active 55+ community. This split-bedroom villa features two bedrooms, two bathrooms, and brand-new porcelain flooring throughout. The kitchen offers solid surface countertops with ample space for bar stools, perfect for casual dining or entertaining.The spacious primary bedroom includes a walk-in closet and a large en-suite bathroom with solid surface counters and a walk-in shower. Enjoy your morning coffee or evening relaxation on the screened-in back porch. Heritage Hills offers a resort-style heated pool and spa, along with amenities such as basketball, shuffleboard, tennis, pickleball, bocce ball, and a putting green. The clubhouse features a ballroom with a catering kitchen for events, a 24-hour fitness center, an exercise room, a golf simulator, a craft room, a card room, and a library. Exterior ground maintenance is included in the monthly HOA fees, along with exterior painting approximately every 10 years and roof replacement approximately every 15 years. This beautifully maintained villa combines comfort, convenience, and vibrant community living. Plus, you’ll enjoy easy access to shopping, dining, attractions, and medical facilities.
Financial Considerations
Price:
$302,500
HOA Fee:
447
Tax Amount:
$4222.33
Price per SqFt:
$220.16
Tax Legal Description:
HERITAGE HILLS PHASE 2 PB 63 PG 1-7 LOT 19B ORB 6140 PG 6
Exterior Features
Lot Size:
3391
Lot Features:
Cul-De-Sac, Landscaped, Street Dead-End, Paved
Waterfront:
No
Parking Spaces:
N/A
Parking:
Driveway, Garage Door Opener
Roof:
Shingle
Pool:
No
Pool Features:
N/A
Interior Features
Bedrooms:
2
Bathrooms:
2
Heating:
Central
Cooling:
Central Air
Appliances:
Dishwasher, Dryer, Microwave, Range, Refrigerator, Washer
Furnished:
No
Floor:
Ceramic Tile, Tile
Levels:
One
Additional Features
Property Sub Type:
Villa
Style:
N/A
Year Built:
2014
Construction Type:
Block, Stucco
Garage Spaces:
Yes
Covered Spaces:
N/A
Direction Faces:
South
Pets Allowed:
Yes
Special Condition:
None
Additional Features:
Rain Gutters, Sidewalk, Sliding Doors
Additional Features 2:
Buyer/buyers agent to verify
Map
- Address3210 SONESTA CT #B
Featured Properties