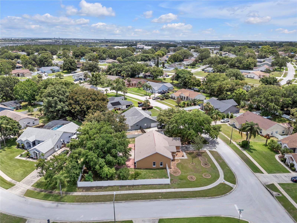
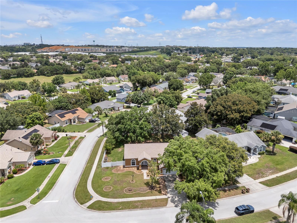
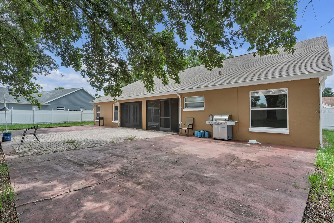
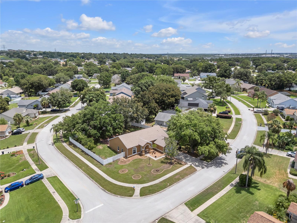
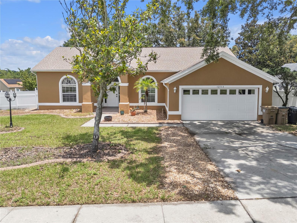
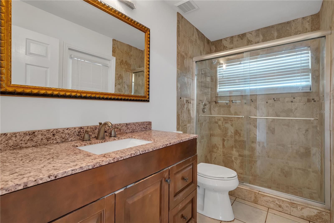
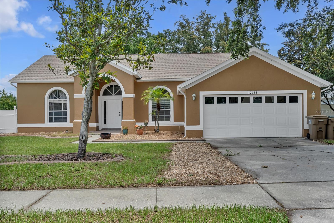
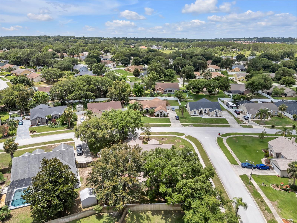
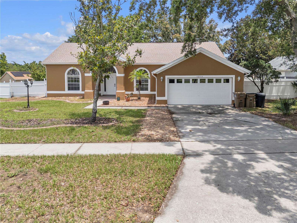
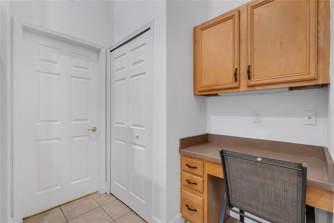
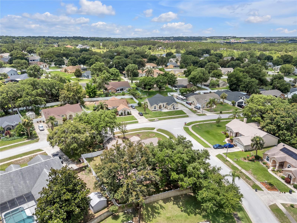
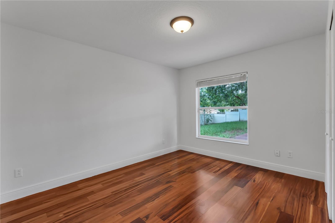
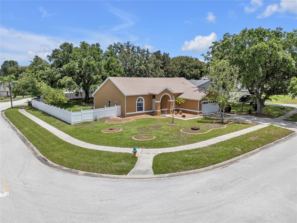
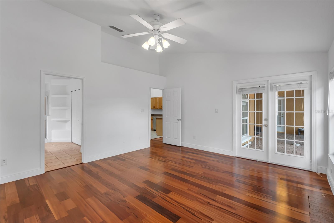
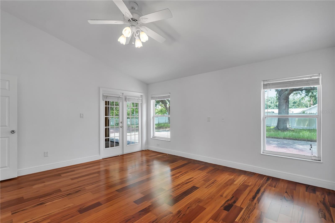
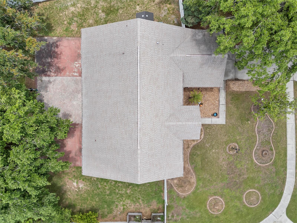
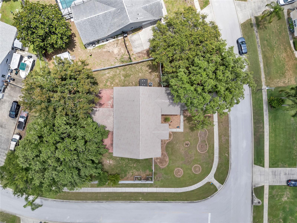
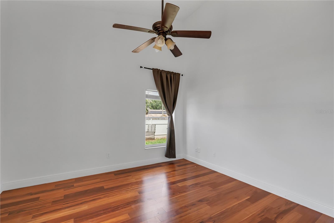
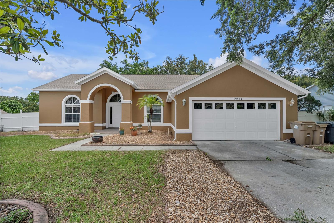
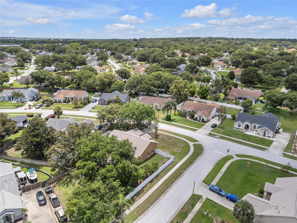
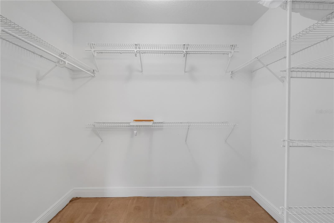
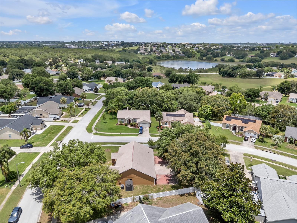
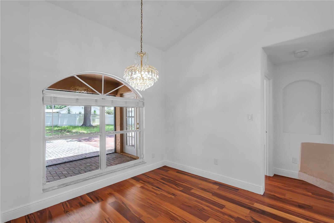
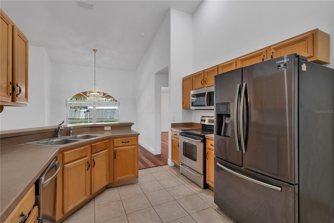
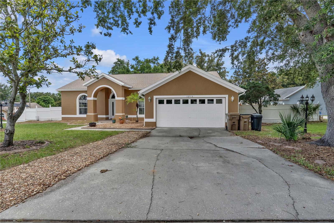
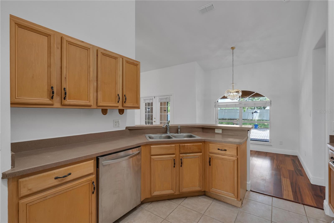
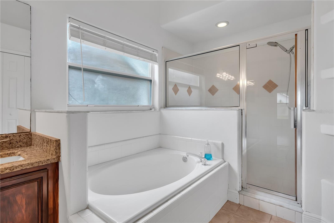
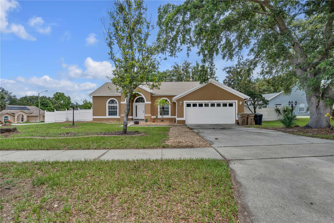
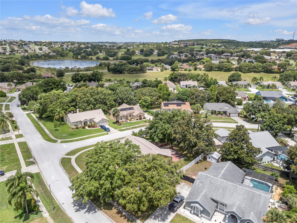
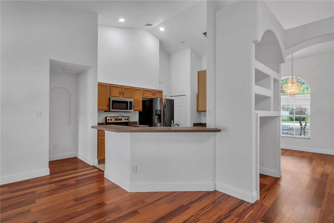
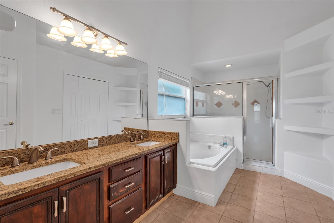
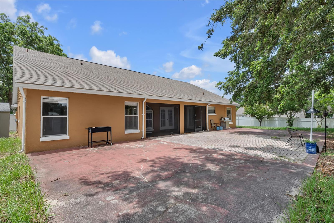
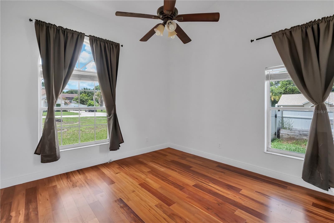
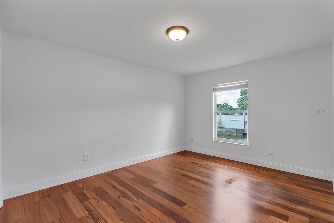
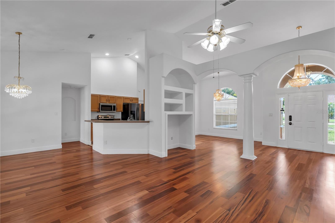
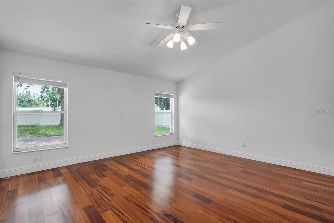
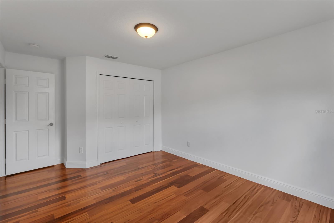
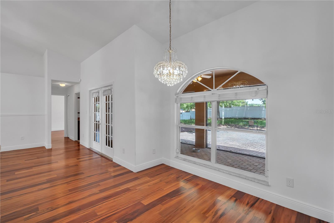
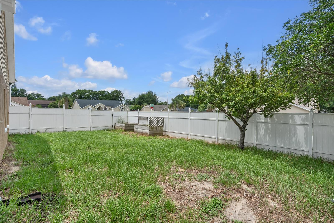
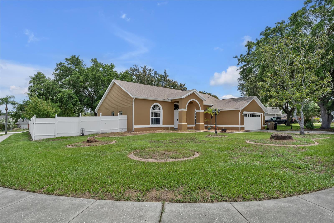
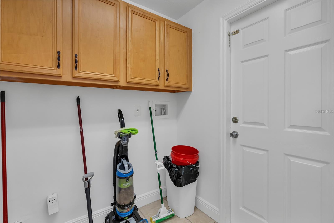
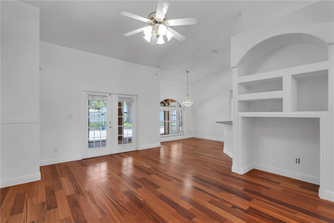
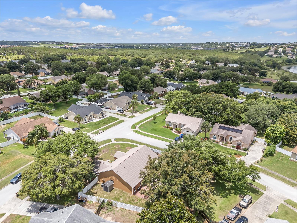
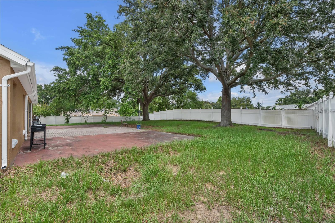
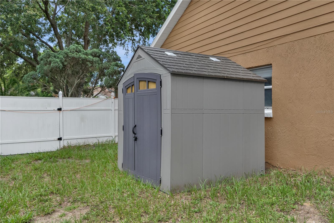
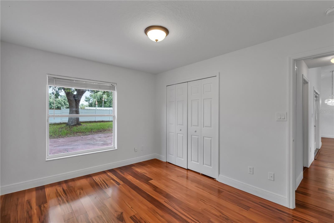
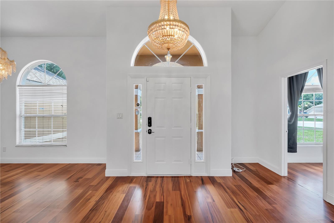
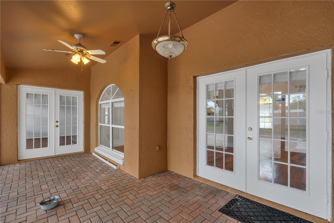
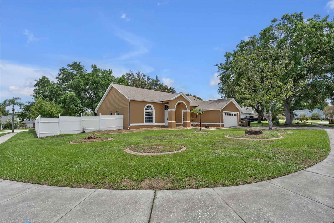
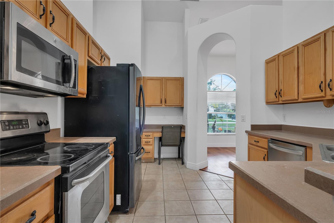
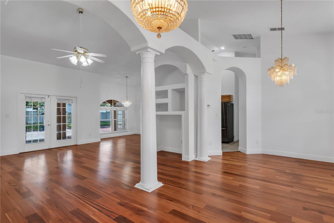
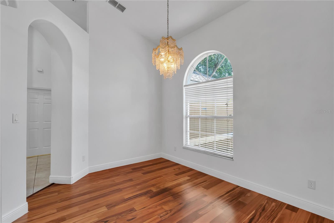
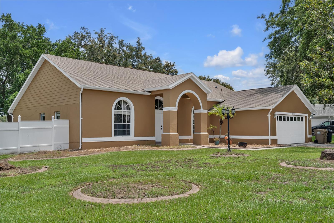
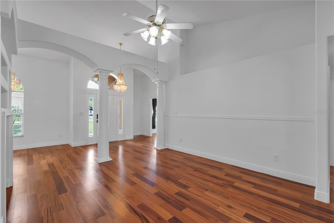
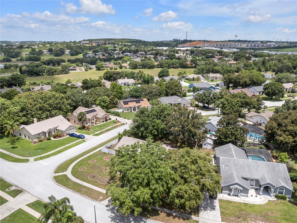
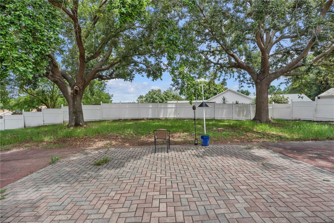
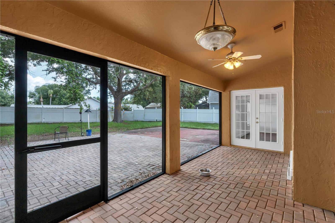
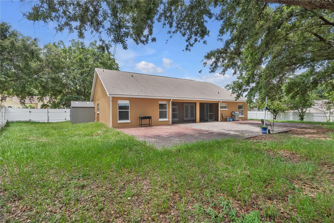
Active
12713 PINE ARBOR DR
$439,000
Features:
Property Details
Remarks
This beautifully maintained home is nestled on a spacious corner lot with a fully fenced backyard—perfect for family fun, pets, or future outdoor living spaces. Step inside to discover a stunning open floor plan featuring gorgeous wood flooring throughout, soaring cathedral ceilings, and fresh interior paint that gives the entire home a bright and airy feel. This home also contains 3 bedrooms and a huge front room that is placed in a way that would make a fantastic 4th bedroom! The kitchen is both functional and stylish, complete with stainless steel appliances, a convenient breakfast bar, and a built-in desk area ideal for a drop zone or homework space. The thoughtfully designed split floor plan offers privacy, while the versatile den provides the perfect opportunity to create a 4th bedroom, home office, or playroom. Enjoy peace of mind with recent upgrades, including a brand new interior and exterior paint, and a whole-home water softener. The expansive backyard offers endless possibilities for outdoor enjoyment or future customization. Located in the desirable Greater Pines neighborhood—just minutes from the Florida Turnpike, top-rated schools, shopping, dining, and all major highways—this move-in ready home checks every box. Don't miss this incredible opportunity—schedule your private showing today before it’s gone!
Financial Considerations
Price:
$439,000
HOA Fee:
491
Tax Amount:
$3482.56
Price per SqFt:
$225.59
Tax Legal Description:
GREATER PINES PHASE 5 SUB LOT 517 PB 40 PGS 90-91 ORB 4992 PG 1897
Exterior Features
Lot Size:
16308
Lot Features:
N/A
Waterfront:
No
Parking Spaces:
N/A
Parking:
N/A
Roof:
Shingle
Pool:
No
Pool Features:
N/A
Interior Features
Bedrooms:
4
Bathrooms:
2
Heating:
Central
Cooling:
Central Air
Appliances:
Dishwasher, Disposal, Microwave, Range, Refrigerator, Water Softener
Furnished:
Yes
Floor:
Laminate, Tile
Levels:
One
Additional Features
Property Sub Type:
Single Family Residence
Style:
N/A
Year Built:
1999
Construction Type:
Block, Stucco
Garage Spaces:
Yes
Covered Spaces:
N/A
Direction Faces:
North
Pets Allowed:
Yes
Special Condition:
None
Additional Features:
French Doors
Additional Features 2:
please double check HOA and County regulations for Lease limitations
Map
- Address12713 PINE ARBOR DR
Featured Properties