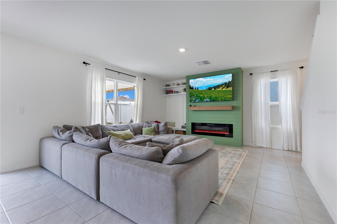
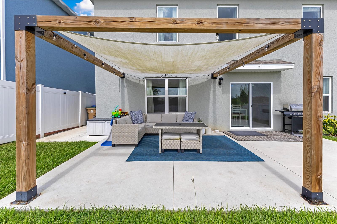
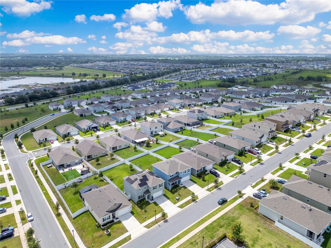
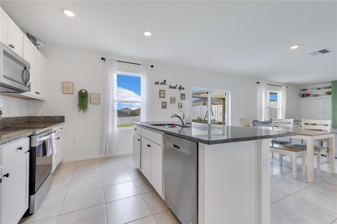
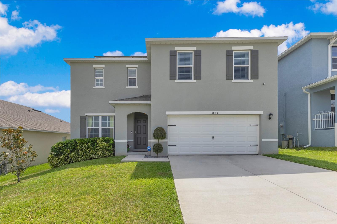
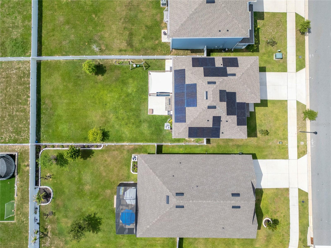
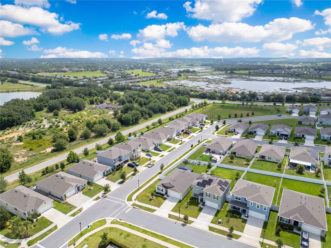
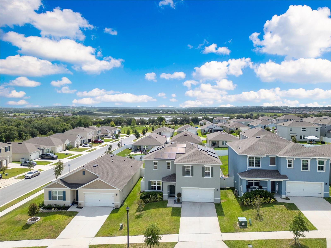
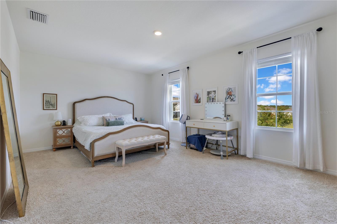
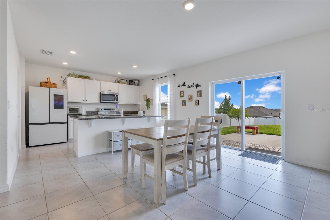
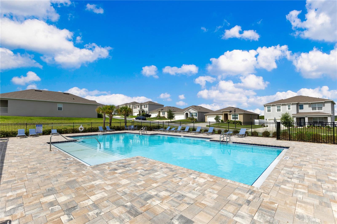
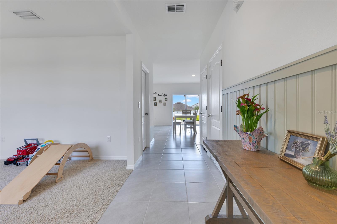
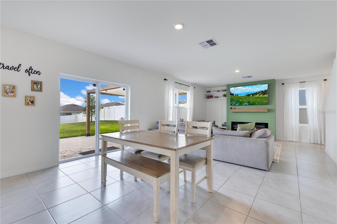
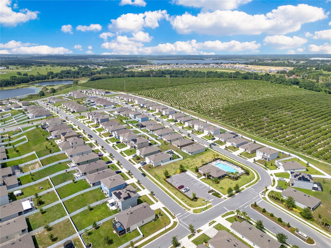
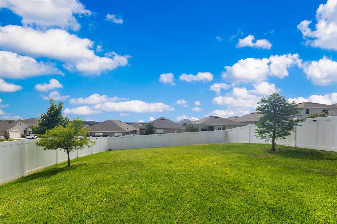
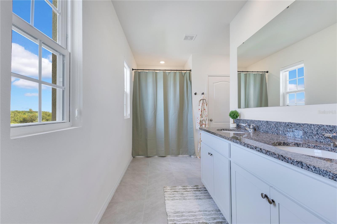
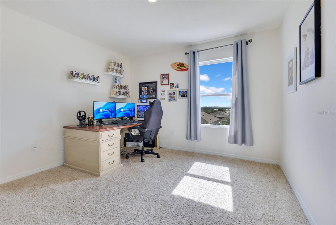
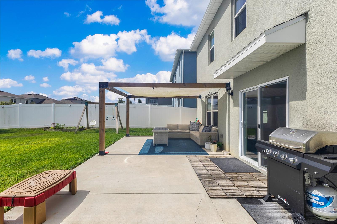
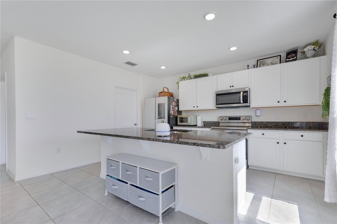
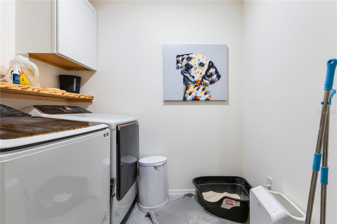
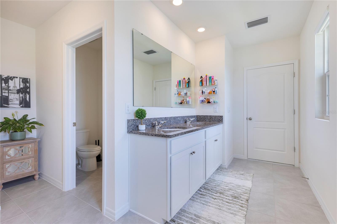
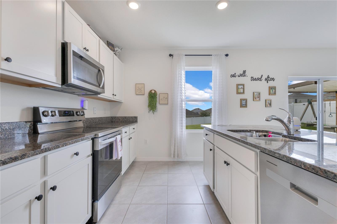
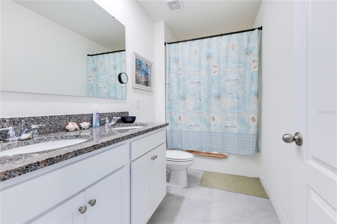
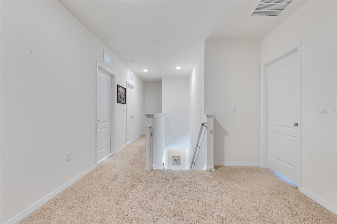
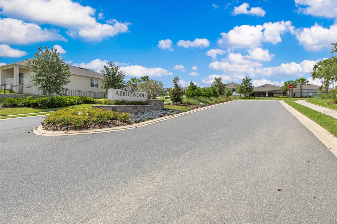
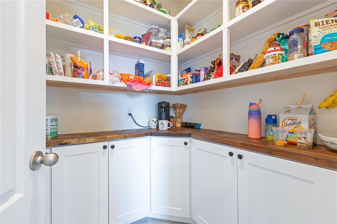
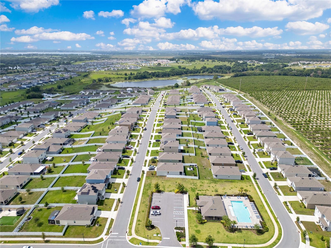
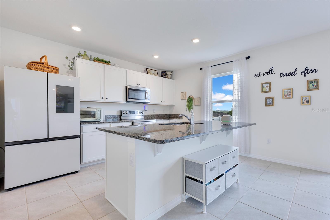
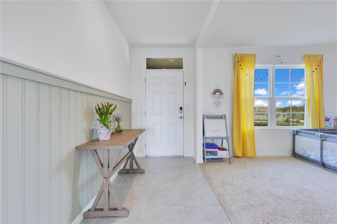
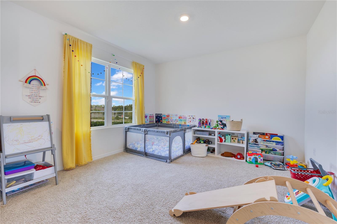
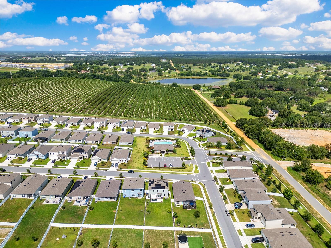
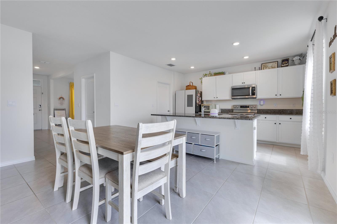
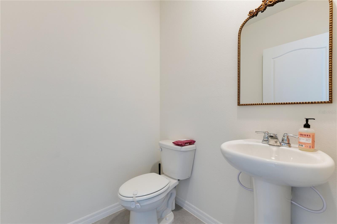
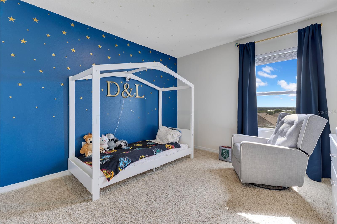
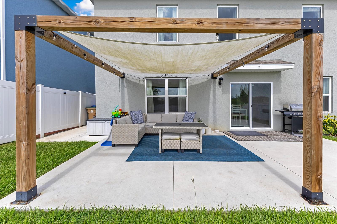
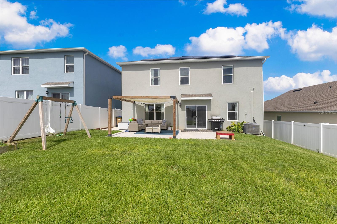
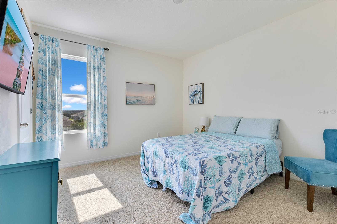
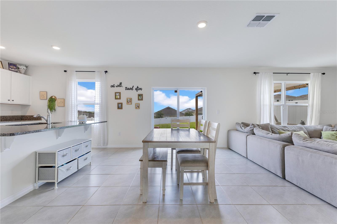
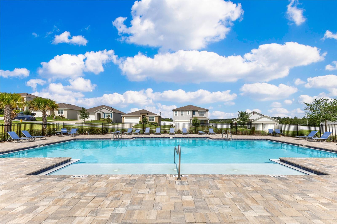
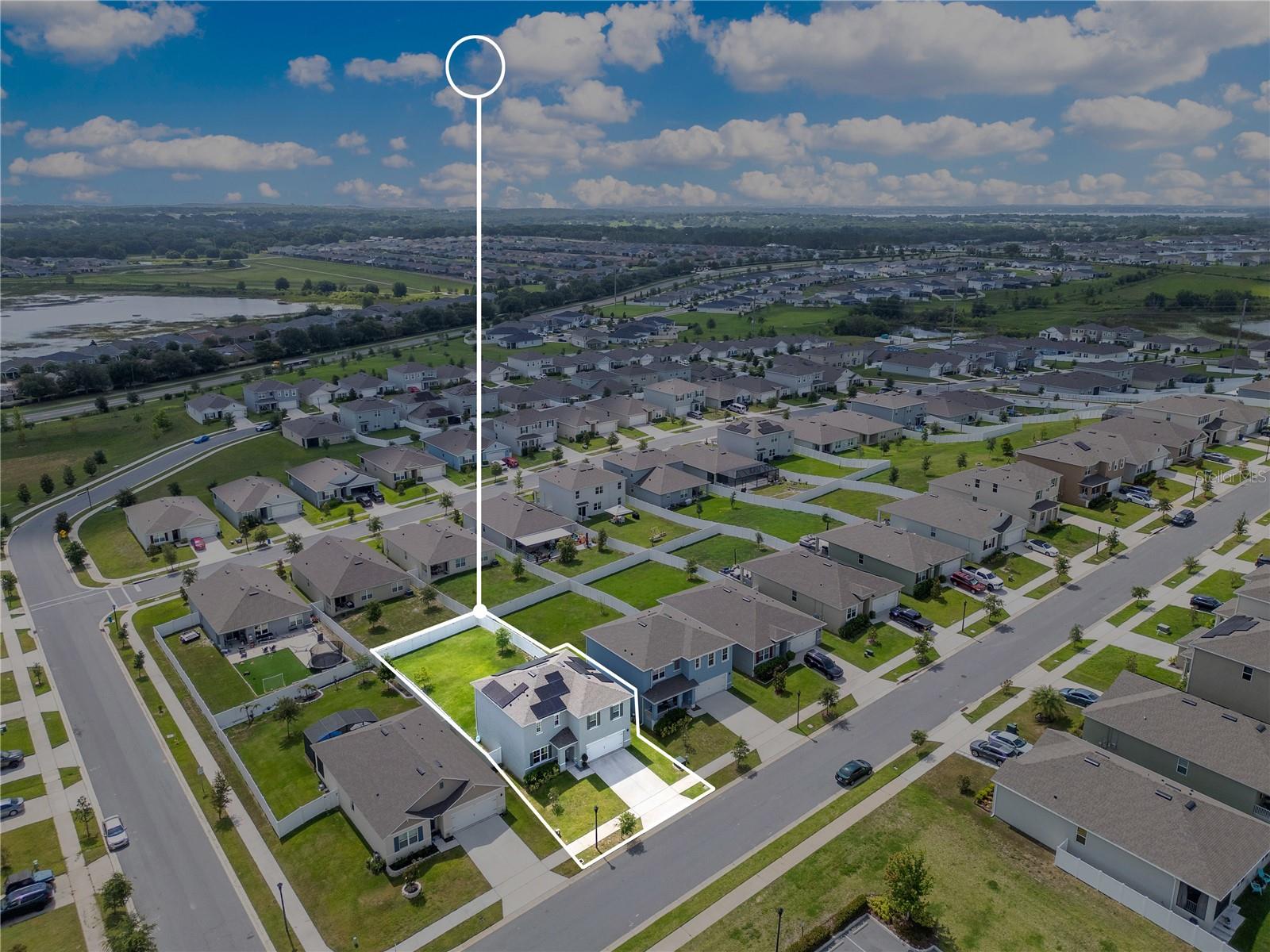
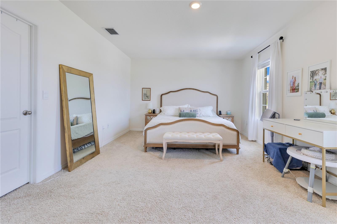
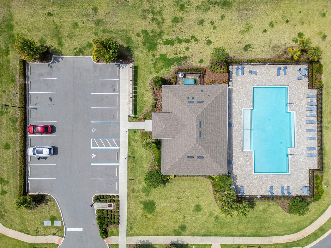
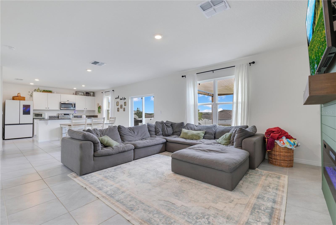
Active
1854 JUNEBERRY ST
$376,000
Features:
Property Details
Remarks
AGENTS - PLEASE VIEW REALTOR REMARKS IN THE MLS. ***SOLAR PANELS PAID OFF By Seller*** A beautifully maintained, move-in-ready two-story home offering the perfect blend of space, comfort, and style. Nestled in the heart of Clermont’s rolling hills, this 4-bedroom, 2.5-bath home features an elegant and spacious open floor plan designed for modern living. Step inside to a long, inviting entryway that is adjacent to a formal living room, perfect for entertaining or relaxing. The heart of the home boasts a bright and modern kitchen with granite countertops, stainless steel appliances, and a seamless connection to the family room that overlooks a large, fully fenced backyard. Whether you're hosting family gatherings or enjoying a quiet evening, the covered pergola and oversized yard make outdoor living a breeze. Upstairs, you’ll find four generously sized bedrooms, including a well-appointed primary suite, and two full bathrooms offering comfort and flexibility for the whole family. Enjoy the perks of SOLAR PANELS that reduce the electric bills and are energy-efficient. The Arborwood community offers resort-style amenities, including a beautiful walkable in-ground pool area. Located just minutes from major highways, shopping, and dining, with the exciting new Crooked Can project in Minneola only 15 minutes away and close to Cherry Lake Park and Cherry Lake Preparatory Academy. Don't miss your chance to own this exceptional home in a growing and vibrant community. Schedule your showing today! Offers may be entered ONLINE through Friday, January 16, 2026 at 3:00 pm. AT SELLER'S DISCRETION, A SUBMISSION MAY BE ACCEPTED AT ANY TIME.
Financial Considerations
Price:
$376,000
HOA Fee:
258
Tax Amount:
$6048.31
Price per SqFt:
$150.1
Tax Legal Description:
ARBORWOOD PHASE 1-B AND PHASE 2 PB 75 PG 94-96 LOT 186 ORB 6087 PG 521
Exterior Features
Lot Size:
7410
Lot Features:
N/A
Waterfront:
No
Parking Spaces:
N/A
Parking:
Driveway, On Street
Roof:
Shingle
Pool:
No
Pool Features:
N/A
Interior Features
Bedrooms:
4
Bathrooms:
3
Heating:
Central
Cooling:
Central Air
Appliances:
Dishwasher, Microwave, Range, Refrigerator
Furnished:
No
Floor:
Carpet, Ceramic Tile
Levels:
Two
Additional Features
Property Sub Type:
Single Family Residence
Style:
N/A
Year Built:
2023
Construction Type:
Stucco
Garage Spaces:
Yes
Covered Spaces:
N/A
Direction Faces:
East
Pets Allowed:
No
Special Condition:
None
Additional Features:
Rain Gutters, Sidewalk, Sliding Doors
Additional Features 2:
Please contact the HOA for lease requirements and restrictions
Map
- Address1854 JUNEBERRY ST
Featured Properties