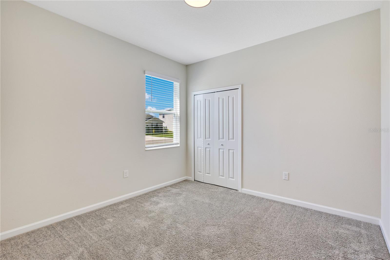
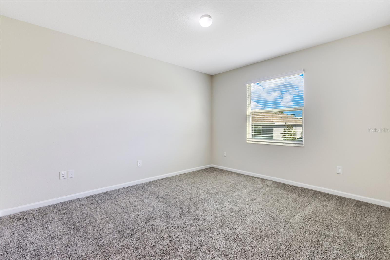
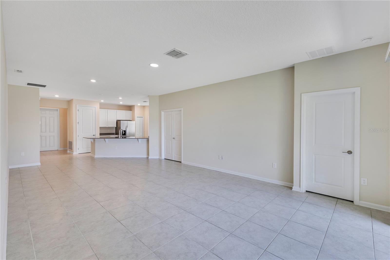
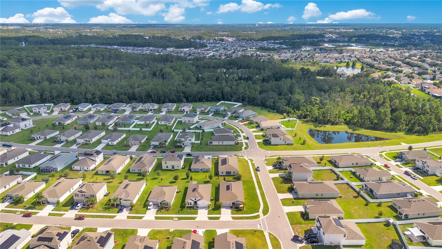
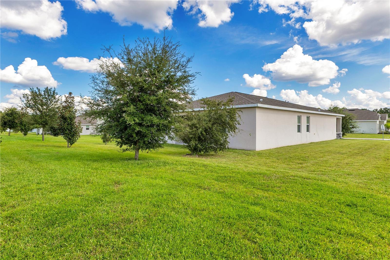
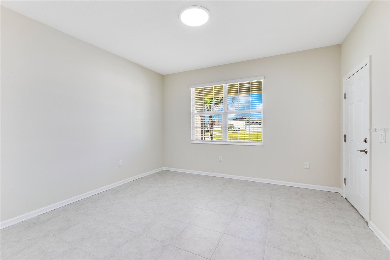
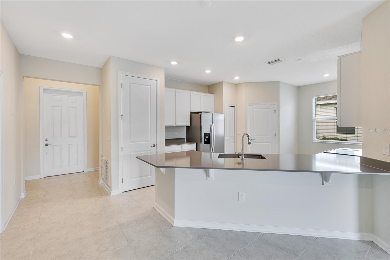
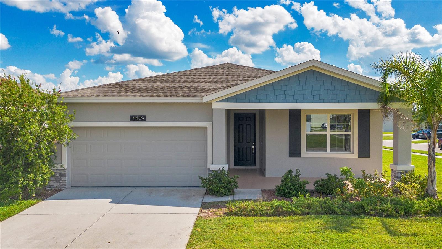
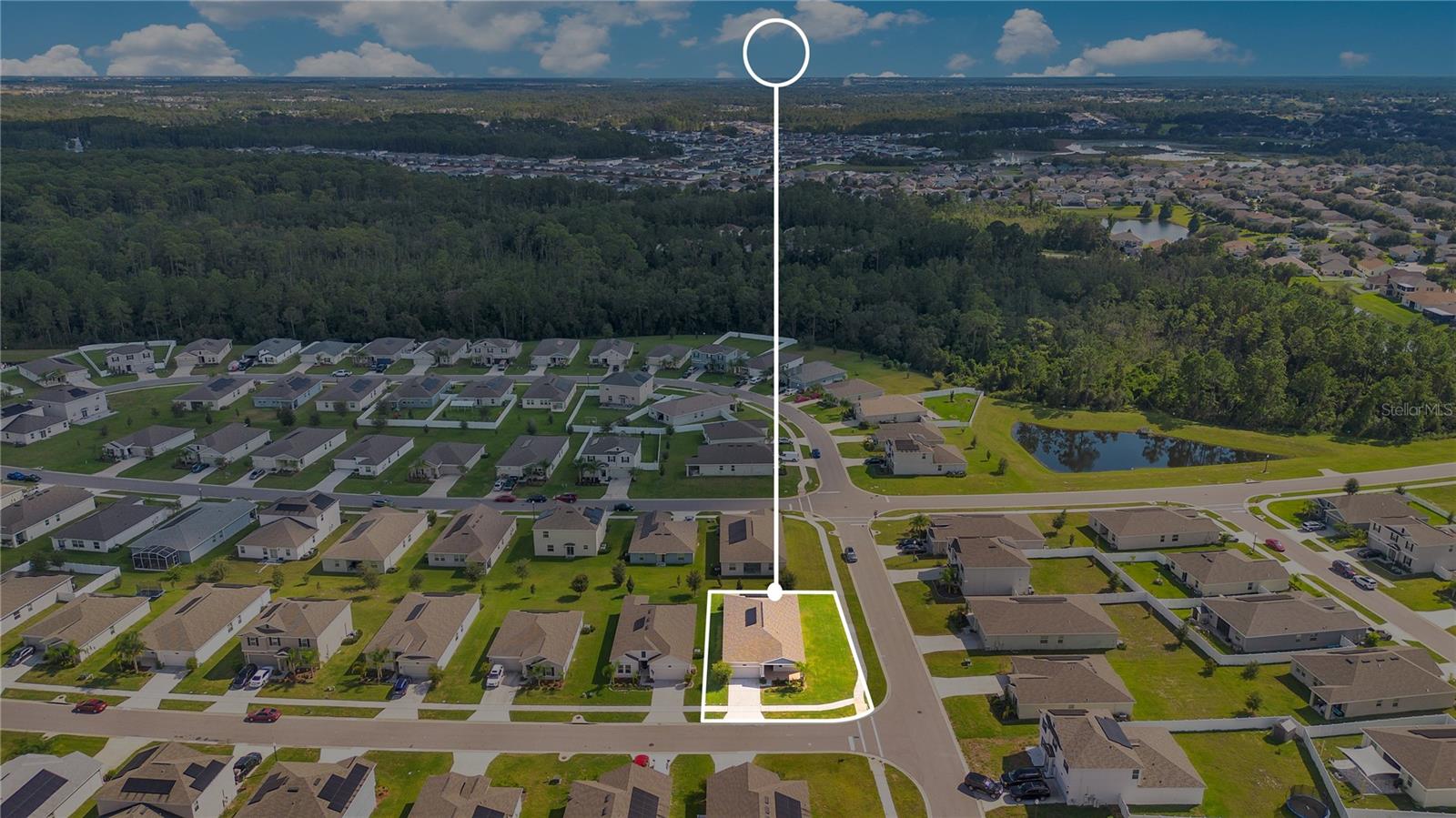
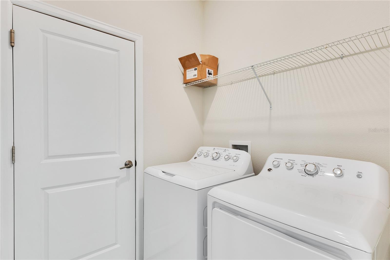
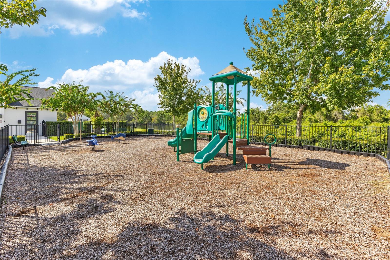
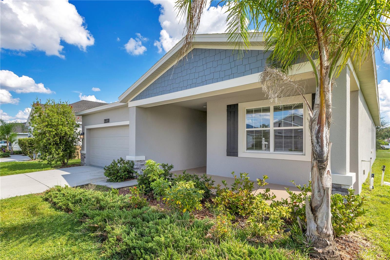
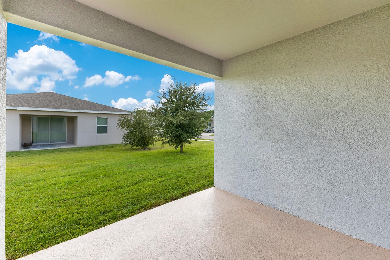
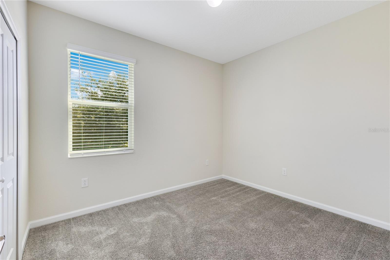
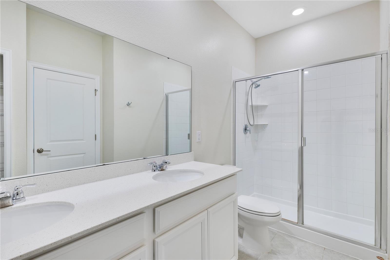
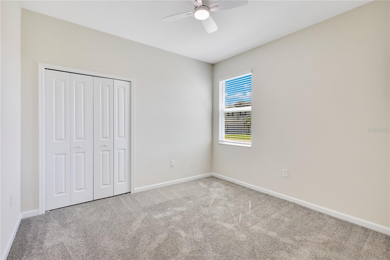
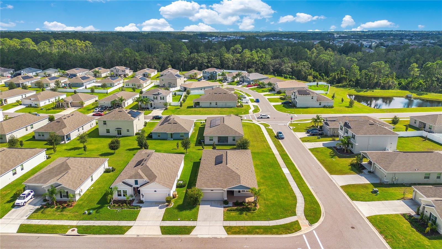
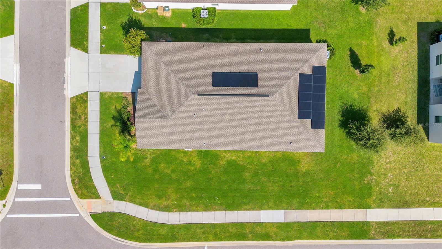
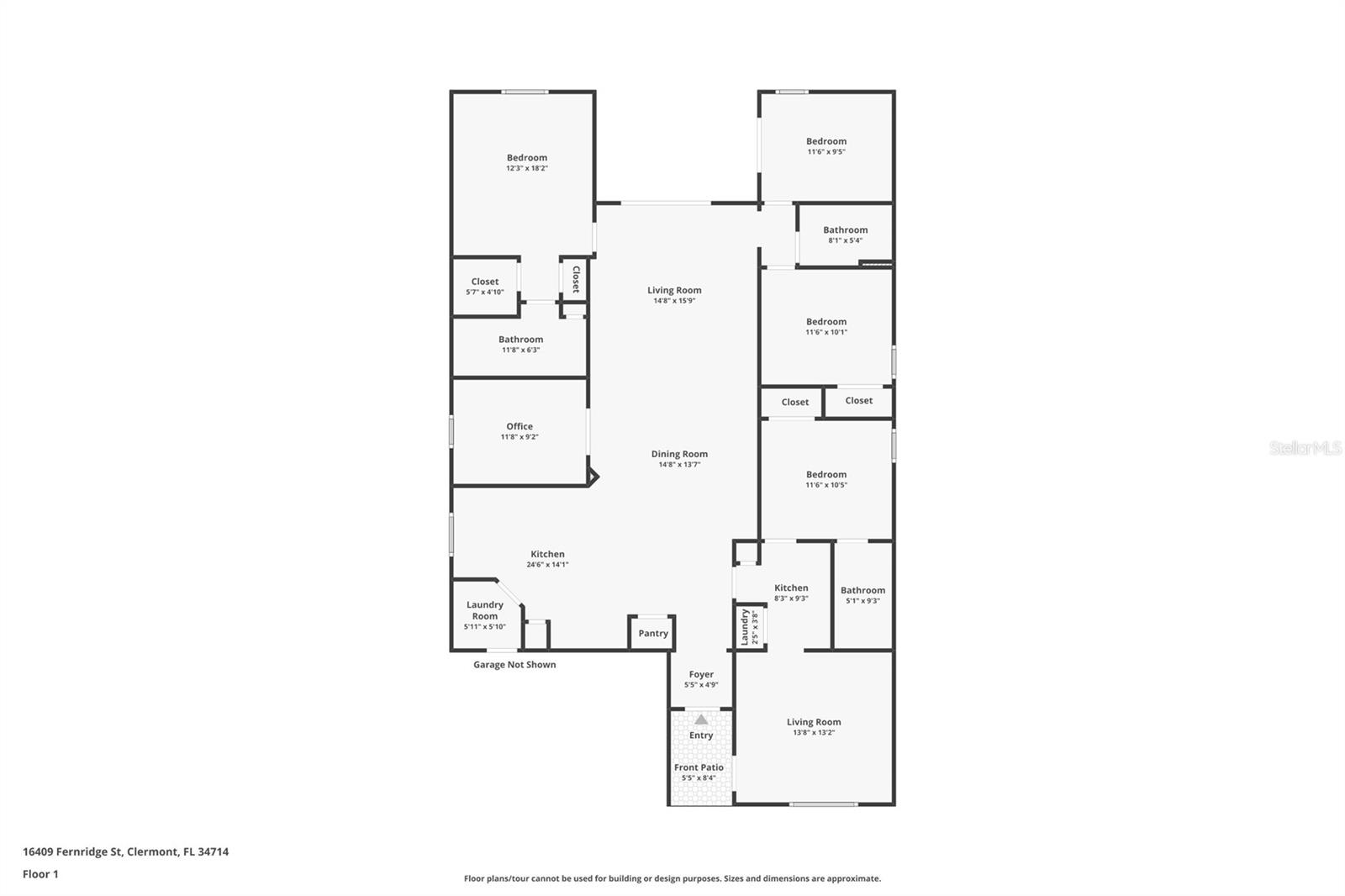
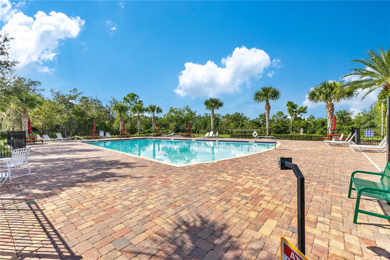
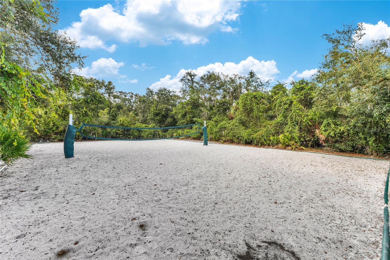
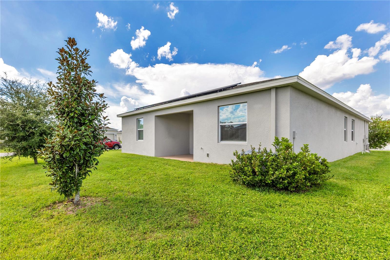
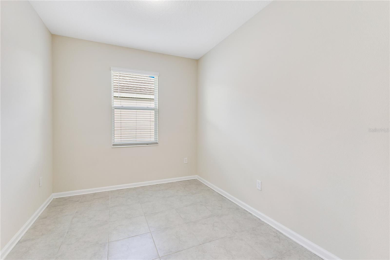
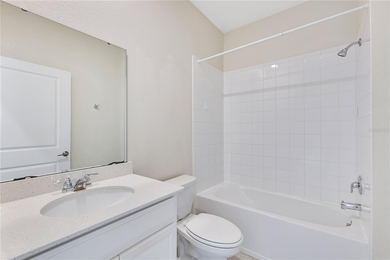
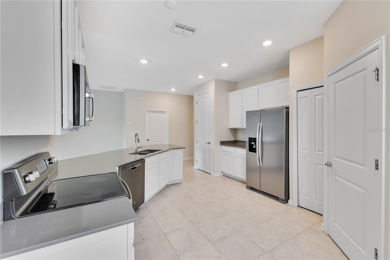
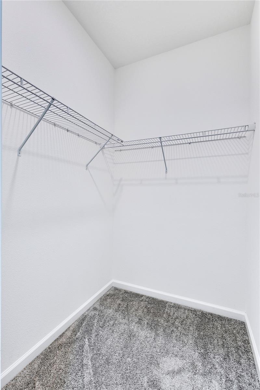
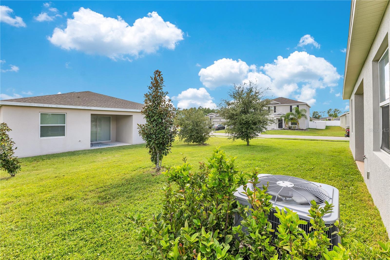
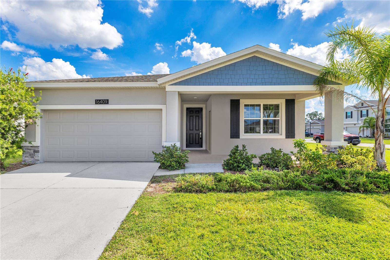
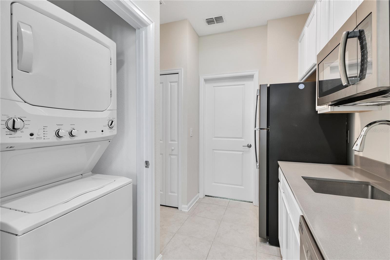
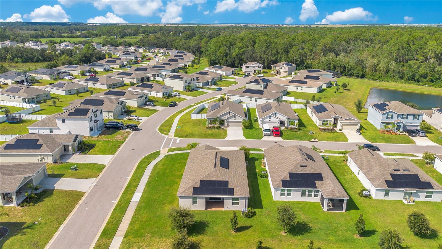
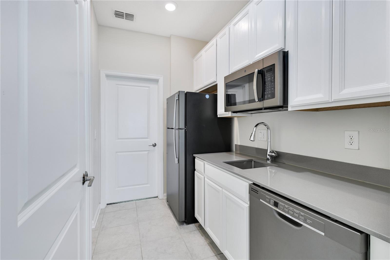
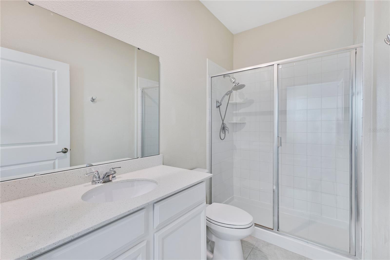
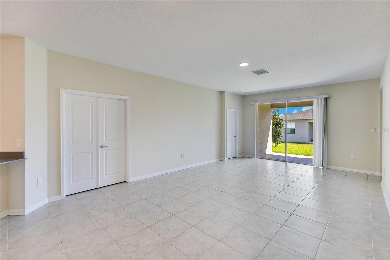
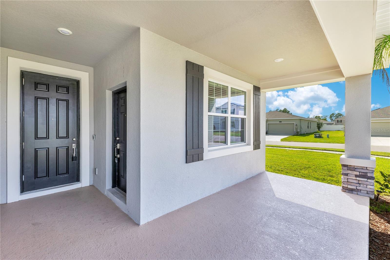
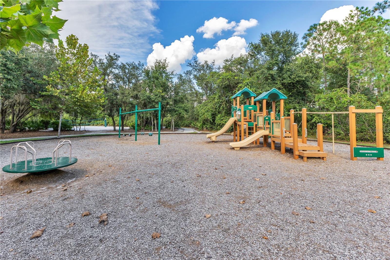
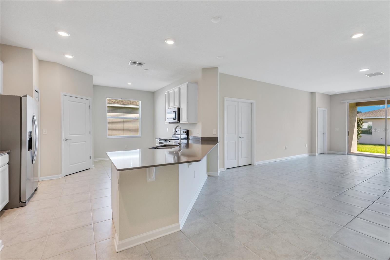
Active
16409 FERNRIDGE ST
$455,000
Features:
Property Details
Remarks
On an extra-large corner lot—60 feet wide—with added separation from the only adjacent neighbor for extra natural light, this Next Gen home delivers rare flexibility and privacy in Sawgrass Bay. Built in 2021, this single-story layout offers 4 bedrooms + office, 3 bathrooms, and a 2-car garage, plus true multigenerational design with two separate entrances, two kitchens/kitchenette areas, two living rooms, and two laundry spaces. The main residence features 3 bedrooms, 2 baths, and a versatile office. An open kitchen with stainless steel appliances and quartz countertops flows into the family room and out to a covered patio—great for everyday living or entertaining. The private in-law/Next Gen suite includes its own entrance, bedroom, full bath, living area, and kitchenette—ideal for extended family, guests, or long-term stays. Smart, efficient, and move-in ready: solar panels help offset electric bills. Community amenities include a resort-style pool, playgrounds, athletic fields, and scenic walking trails. Enjoy very low HOA fees and the wider 60-ft home sites that provide more space and privacy between neighbors. Prime Clermont location just off U.S. 27 near U.S. 192—under 10 minutes to Lake Louisa State Park, about 30 minutes to Walt Disney World, and approximately 7 minutes to the new Wellness Way area with quick access to Winter Garden. Have it all: convenience, nature, and a beautifully designed forever home at Sawgrass Bay. Schedule your private showing today.
Financial Considerations
Price:
$455,000
HOA Fee:
135
Tax Amount:
$5049
Price per SqFt:
$215.74
Tax Legal Description:
GREATER LAKES PHASE 4 PB 72 PG 6-11 LOT 564 ORB 5694 PG 1785
Exterior Features
Lot Size:
8316
Lot Features:
Corner Lot
Waterfront:
No
Parking Spaces:
N/A
Parking:
N/A
Roof:
Shingle
Pool:
No
Pool Features:
N/A
Interior Features
Bedrooms:
4
Bathrooms:
3
Heating:
Central, Electric
Cooling:
Central Air
Appliances:
Dishwasher, Disposal, Dryer, Microwave, Range, Refrigerator, Washer
Furnished:
Yes
Floor:
Carpet, Ceramic Tile
Levels:
One
Additional Features
Property Sub Type:
Single Family Residence
Style:
N/A
Year Built:
2021
Construction Type:
Block, Brick
Garage Spaces:
Yes
Covered Spaces:
N/A
Direction Faces:
Northeast
Pets Allowed:
Yes
Special Condition:
None
Additional Features:
Sidewalk
Additional Features 2:
N/A
Map
- Address16409 FERNRIDGE ST
Featured Properties