
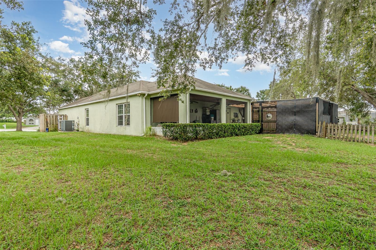


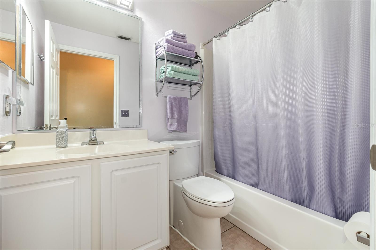


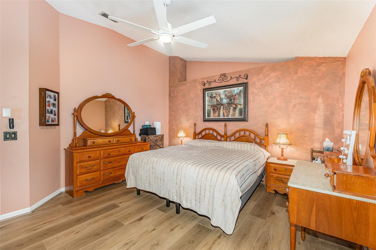
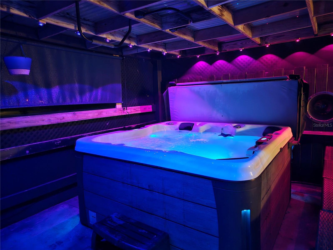

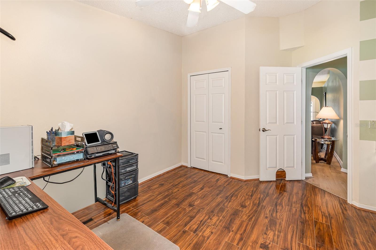
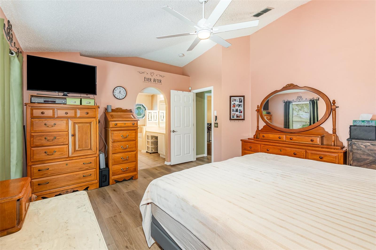




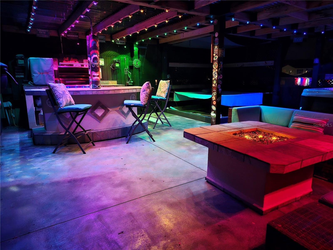


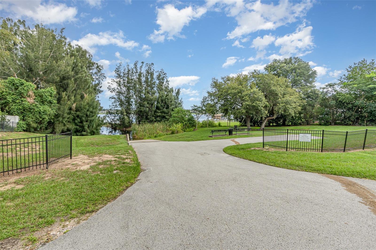

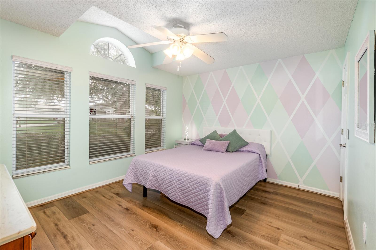




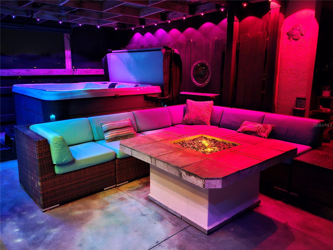
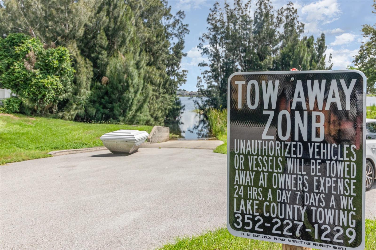



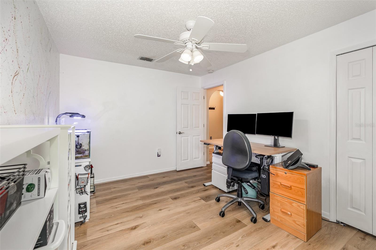


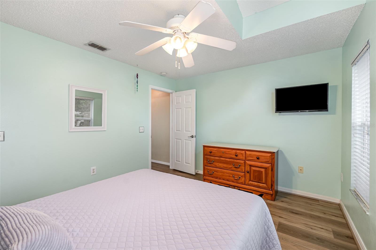
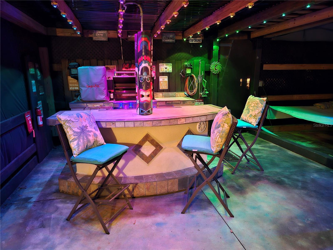


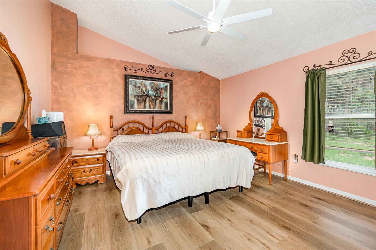

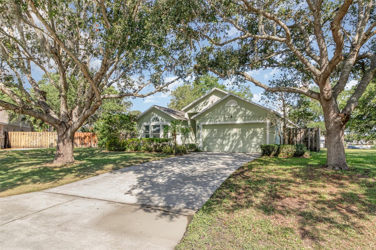




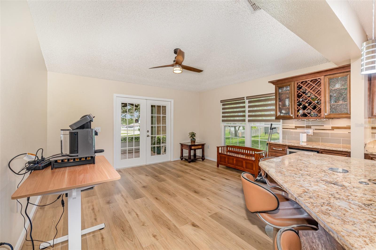
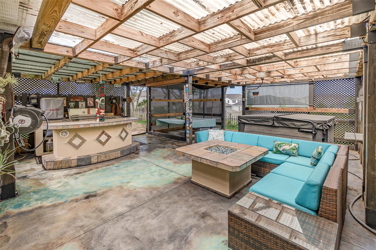

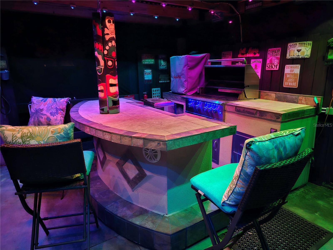
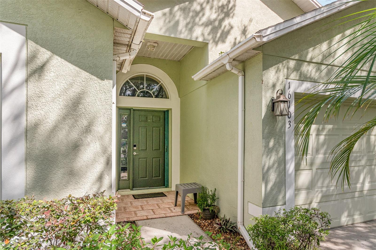

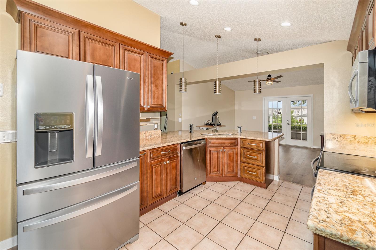
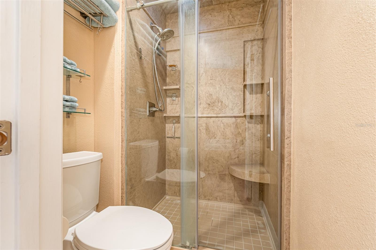



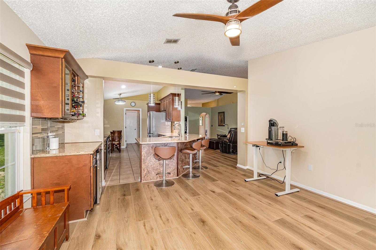
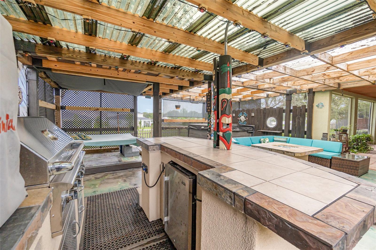


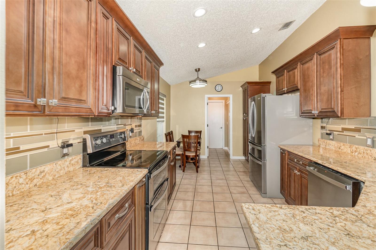

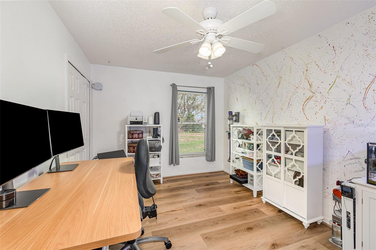


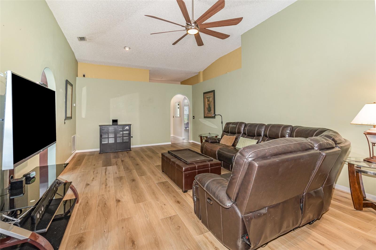


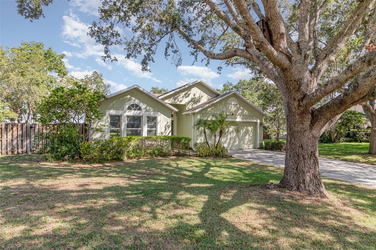


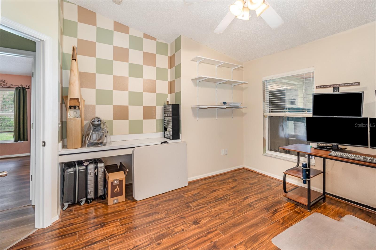

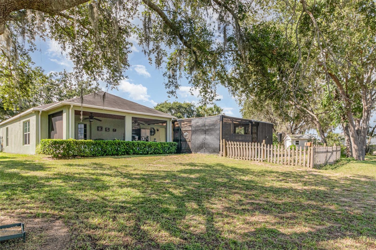


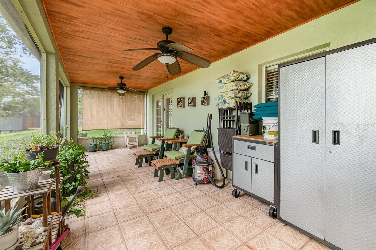
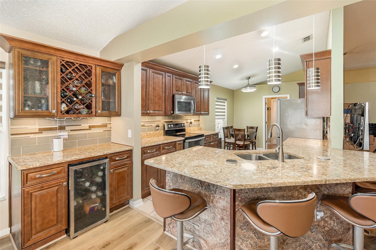
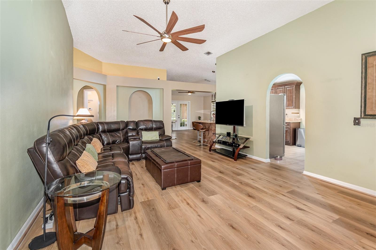






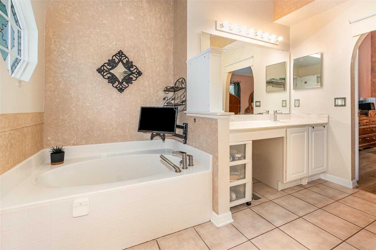





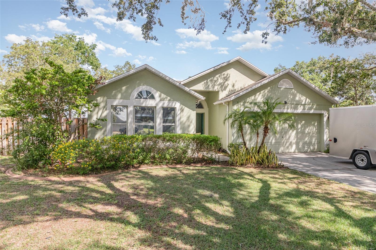

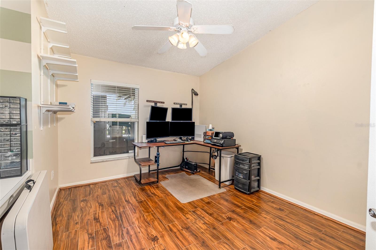
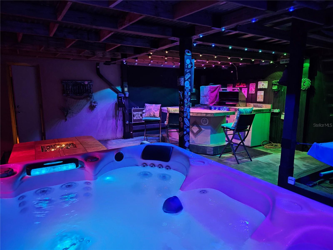
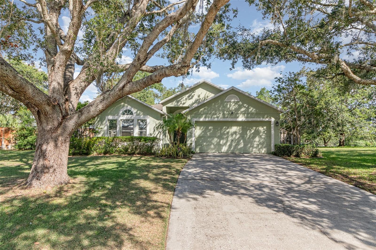



Active
16103 DENHAM CT
$459,000
Features:
Property Details
Remarks
Amazing backyard oasis with Key West resort vibes. Perfect for entertaining. Covered, screened, outdoor kitchen with grill, bar, refrigerator, and sound system. Seating area with fireglass fire pit. Chill in your oversized 8x8 built-in hammock or enjoy sunset views from your hydrotherapy spa. Chef's kitchen with stainless appliances, walnut custom cabinets with pull out shelves and soft close drawers. Bar area with wine rack and fridge. Exquisite quartz countertops with expanded bar seating. Pop up electrical sockets with power, USB & wireless charger. Dimmable LED lighting throughout. Elegant, spacious and private owner's suite with ensuite bathroom, garden tub and upgraded shower. Two nicely sized front bedrooms share a full bathroom, plus additional bedroom/den/office. The home showcases upgraded flooring as recent as 2025, combining ceramic tiles and designer cork-backed luxury plank flooring. Additional highlights include Safe Touch security system, 8-year-old air conditioner, 2-year-old water heater, and a 3-year-old solar system. The expansive lot offers an irrigation system, small fenced area for pets, and is on a pest control schedule, ensuring a pristine living environment. Quiet, oversized lot on small cul-de-sac. Community boat ramp. Excellent centralized location - just eight minutes to the Turnpike, fifteen minutes to beautiful downtown Clermont and Lake Minneola, and thirty minutes to the theme parks.
Financial Considerations
Price:
$459,000
HOA Fee:
149.48
Tax Amount:
$2334
Price per SqFt:
$244.93
Tax Legal Description:
JOHNS LAKE ESTATES PHASE ONE SUB LOT 9 PB 42 PGS 90-91 ORB 5640 PG 2282
Exterior Features
Lot Size:
25045
Lot Features:
N/A
Waterfront:
No
Parking Spaces:
N/A
Parking:
N/A
Roof:
Shingle
Pool:
No
Pool Features:
N/A
Interior Features
Bedrooms:
4
Bathrooms:
2
Heating:
Central
Cooling:
Central Air
Appliances:
Bar Fridge, Cooktop, Dishwasher, Disposal, Freezer, Microwave, Other, Range Hood, Refrigerator, Wine Refrigerator
Furnished:
No
Floor:
Ceramic Tile, Hardwood, Other
Levels:
One
Additional Features
Property Sub Type:
Single Family Residence
Style:
N/A
Year Built:
2001
Construction Type:
Block, Brick, Stucco
Garage Spaces:
Yes
Covered Spaces:
N/A
Direction Faces:
Northeast
Pets Allowed:
Yes
Special Condition:
None
Additional Features:
Dog Run, Lighting, Other, Outdoor Grill, Outdoor Kitchen
Additional Features 2:
N/A
Map
- Address16103 DENHAM CT
Featured Properties